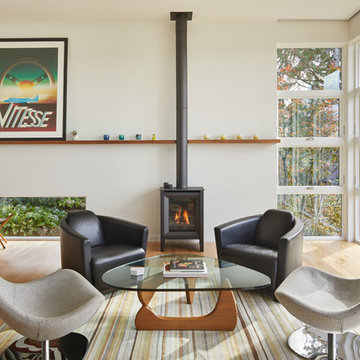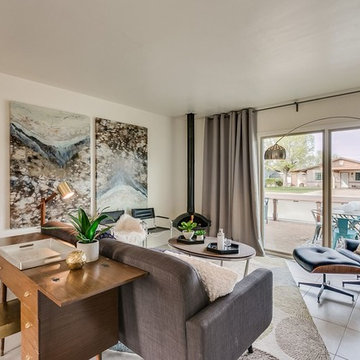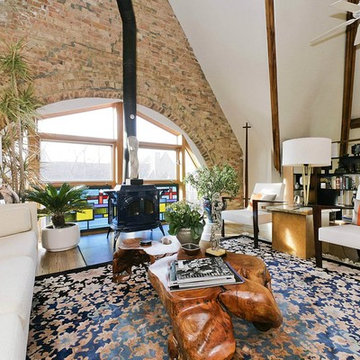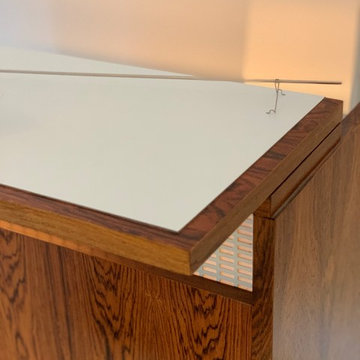ベージュのミッドセンチュリースタイルのリビング (吊り下げ式暖炉、薪ストーブ) の写真
絞り込み:
資材コスト
並び替え:今日の人気順
写真 1〜20 枚目(全 30 枚)
1/5
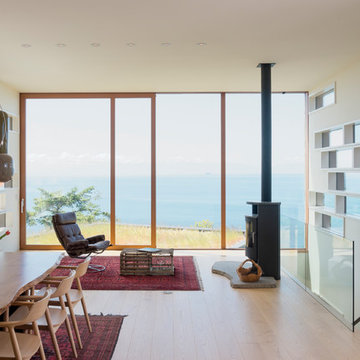
Eirik Johnson
シアトルにある中くらいなミッドセンチュリースタイルのおしゃれなLDK (白い壁、淡色無垢フローリング、薪ストーブ、金属の暖炉まわり、ベージュの床) の写真
シアトルにある中くらいなミッドセンチュリースタイルのおしゃれなLDK (白い壁、淡色無垢フローリング、薪ストーブ、金属の暖炉まわり、ベージュの床) の写真

Simon Maxwell
バッキンガムシャーにあるお手頃価格の中くらいなミッドセンチュリースタイルのおしゃれなリビング (ベージュの壁、薪ストーブ、レンガの暖炉まわり、据え置き型テレビ、茶色い床、無垢フローリング) の写真
バッキンガムシャーにあるお手頃価格の中くらいなミッドセンチュリースタイルのおしゃれなリビング (ベージュの壁、薪ストーブ、レンガの暖炉まわり、据え置き型テレビ、茶色い床、無垢フローリング) の写真

L'espace salon s'ouvre sur le jardin et la terrasse, le canapé d'angle s'ouvre sur le séjour ouvert.
ストラスブールにあるお手頃価格の広いミッドセンチュリースタイルのおしゃれなLDK (ベージュの壁、濃色無垢フローリング、薪ストーブ、据え置き型テレビ、茶色い床、金属の暖炉まわり、壁紙) の写真
ストラスブールにあるお手頃価格の広いミッドセンチュリースタイルのおしゃれなLDK (ベージュの壁、濃色無垢フローリング、薪ストーブ、据え置き型テレビ、茶色い床、金属の暖炉まわり、壁紙) の写真
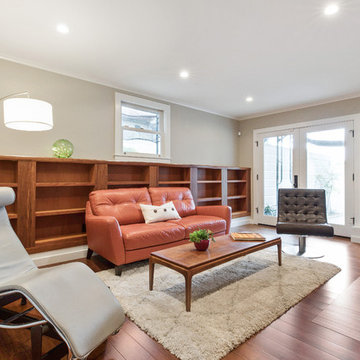
Centoni Restoration and Development skillfully designed and restored this ADU addition.
サンフランシスコにある中くらいなミッドセンチュリースタイルのおしゃれな独立型リビング (グレーの壁、無垢フローリング、薪ストーブ、壁掛け型テレビ、茶色い床) の写真
サンフランシスコにある中くらいなミッドセンチュリースタイルのおしゃれな独立型リビング (グレーの壁、無垢フローリング、薪ストーブ、壁掛け型テレビ、茶色い床) の写真
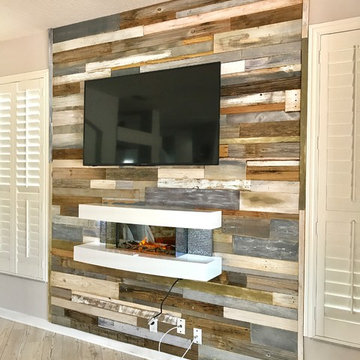
Mixing modern and rustic on this plain wall made it the focal point of the living room. Reclaimed barn wood created this accent/feature wall and on top of the warm rustic wall lies the contemporary wall mounted tv and electric fireplace marrying the warm rustic feel with the modern age. Nicole Daulton Designs.
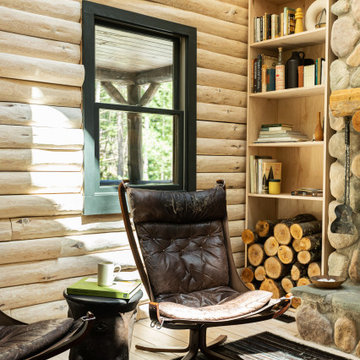
Little River Cabin Airbnb
ニューヨークにあるお手頃価格の広いミッドセンチュリースタイルのおしゃれなリビングロフト (ベージュの壁、合板フローリング、薪ストーブ、石材の暖炉まわり、ベージュの床、表し梁、板張り壁) の写真
ニューヨークにあるお手頃価格の広いミッドセンチュリースタイルのおしゃれなリビングロフト (ベージュの壁、合板フローリング、薪ストーブ、石材の暖炉まわり、ベージュの床、表し梁、板張り壁) の写真
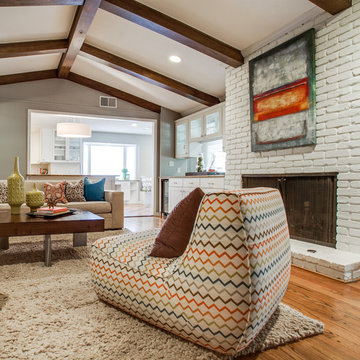
The goal of this whole home refresh was to create a fun, fresh and collected look that was both kid-friendly and livable. Cosmetic updates included selecting vibrantly colored and happy hues, bold wallpaper and modern accents to create a dynamic family-friendly home.
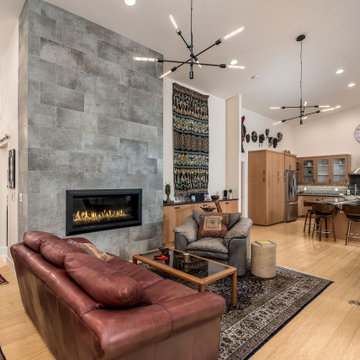
This 2 story home was originally built in 1952 on a tree covered hillside. Our company transformed this little shack into a luxurious home with a million dollar view by adding high ceilings, wall of glass facing the south providing natural light all year round, and designing an open living concept. The home has a built-in gas fireplace with tile surround, custom IKEA kitchen with quartz countertop, bamboo hardwood flooring, two story cedar deck with cable railing, master suite with walk-through closet, two laundry rooms, 2.5 bathrooms, office space, and mechanical room.
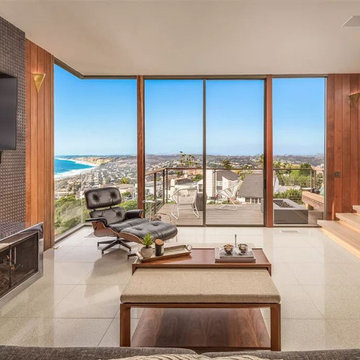
サンディエゴにあるラグジュアリーな中くらいなミッドセンチュリースタイルのおしゃれなリビング (茶色い壁、淡色無垢フローリング、薪ストーブ、金属の暖炉まわり、壁掛け型テレビ、茶色い床、パネル壁) の写真
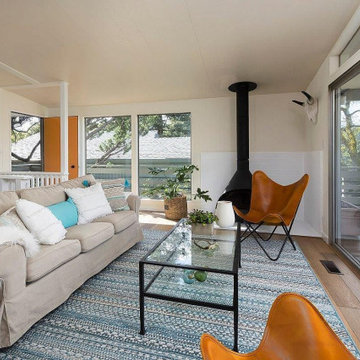
Wood burning stove, brick painted white, large sliding doors. Galley kitchen, leather
Butterfly chairs,
サンフランシスコにあるお手頃価格の小さなミッドセンチュリースタイルのおしゃれなLDK (白い壁、淡色無垢フローリング、吊り下げ式暖炉、タイルの暖炉まわり、茶色い床) の写真
サンフランシスコにあるお手頃価格の小さなミッドセンチュリースタイルのおしゃれなLDK (白い壁、淡色無垢フローリング、吊り下げ式暖炉、タイルの暖炉まわり、茶色い床) の写真
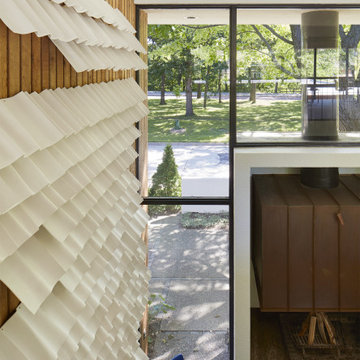
This 1963 architect designed home needed some careful design work to make it livable for a more modern couple, without forgoing its Mid-Century aesthetic. Designed by David Wagner, AIA with Marta Snow, AIA.
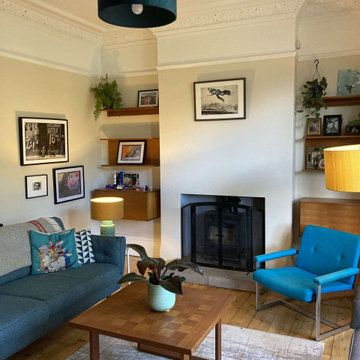
The living room was tired and gloomy, sue to the shady aspect of the street. The client wanted the space to have a mid-century feel to it and have less of the children's stuff visible so that the room could feel more sophisticated and relaxing.
We made alterations to the fireplace, to simplify the opening around the wood burning stove. We stripped the wallpaper and re-skimmed the walls, removed the old carpet and sanded the original one floorboards, bringing them back to their former glory. We then worked closely with the client to incorporate his vintage mid-century furniture into the room, whilst ensuring the space still complemented the Victorian features of the room.
By painting the walls a soft cream, we have brightened up the room, and changing the layout of the space allows the room to feel more open and welcoming.
Storage for children's toys was relocated into the kitchen, allowing the living room space to be kept tidier. The mid-century sideboard acts as a TV unit, whilst providing ample storage.
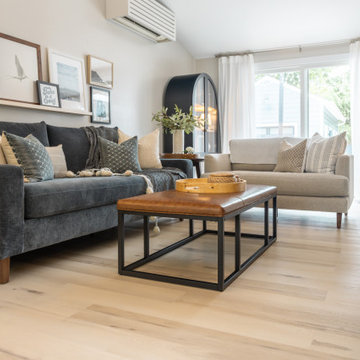
Clean and bright vinyl planks for a space where you can clear your mind and relax. Unique knots bring life and intrigue to this tranquil maple design. With the Modin Collection, we have raised the bar on luxury vinyl plank. The result is a new standard in resilient flooring. Modin offers true embossed in register texture, a low sheen level, a rigid SPC core, an industry-leading wear layer, and so much more.
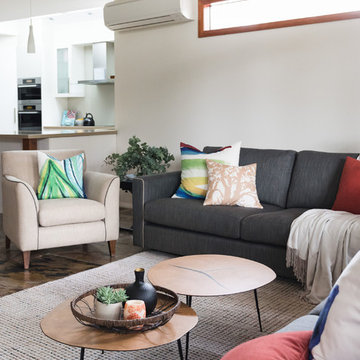
Kate Hansen Photography
メルボルンにある高級な広いミッドセンチュリースタイルのおしゃれなLDK (白い壁、スレートの床、薪ストーブ、漆喰の暖炉まわり、壁掛け型テレビ、茶色い床) の写真
メルボルンにある高級な広いミッドセンチュリースタイルのおしゃれなLDK (白い壁、スレートの床、薪ストーブ、漆喰の暖炉まわり、壁掛け型テレビ、茶色い床) の写真
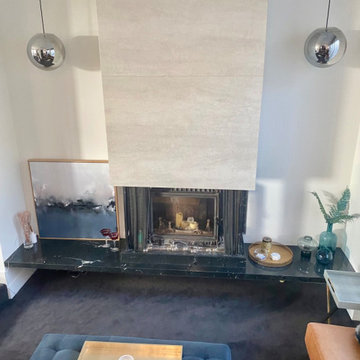
The original floating fireplace was retained and update for a more modern feel. The stainless steel flue was replaced with oversized Marble tiles and the bench was replaced and extended in a black granite floating finish to match the kitchen. The high ceilings and sunken floor is filled with natural light by day and becomes a cosy retreat by night.
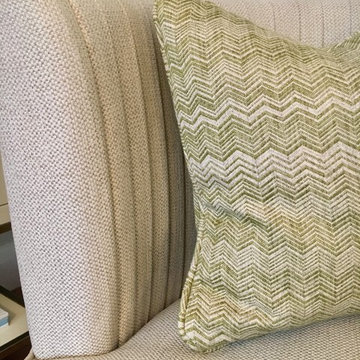
This is a close up detail of the armchair which has a patterned back - the same as the cushion - with a pleating detail on the chair back.
ロンドンにある中くらいなミッドセンチュリースタイルのおしゃれなリビング (グレーの壁、淡色無垢フローリング、薪ストーブ、石材の暖炉まわり、テレビなし) の写真
ロンドンにある中くらいなミッドセンチュリースタイルのおしゃれなリビング (グレーの壁、淡色無垢フローリング、薪ストーブ、石材の暖炉まわり、テレビなし) の写真
ベージュのミッドセンチュリースタイルのリビング (吊り下げ式暖炉、薪ストーブ) の写真
1
