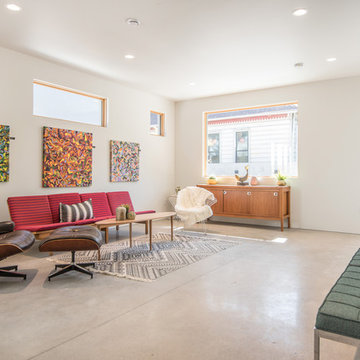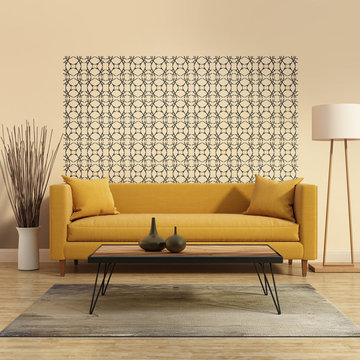ベージュの、ピンクのミッドセンチュリースタイルのリビング (ベージュの壁) の写真
絞り込み:
資材コスト
並び替え:今日の人気順
写真 1〜20 枚目(全 114 枚)
1/5
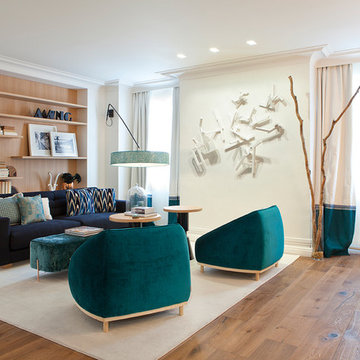
Real Fábrica de Cera
マドリードにある高級な広いミッドセンチュリースタイルのおしゃれなリビング (無垢フローリング、暖炉なし、テレビなし、ベージュの壁) の写真
マドリードにある高級な広いミッドセンチュリースタイルのおしゃれなリビング (無垢フローリング、暖炉なし、テレビなし、ベージュの壁) の写真
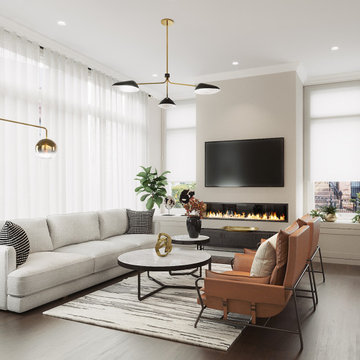
Mid-century modern living room with neutral colors.
ロサンゼルスにある低価格の中くらいなミッドセンチュリースタイルのおしゃれなLDK (ベージュの壁、濃色無垢フローリング、標準型暖炉、漆喰の暖炉まわり、茶色い床) の写真
ロサンゼルスにある低価格の中くらいなミッドセンチュリースタイルのおしゃれなLDK (ベージュの壁、濃色無垢フローリング、標準型暖炉、漆喰の暖炉まわり、茶色い床) の写真

Joshua Curry Photography, Rick Ricozzi Photography
ウィルミントンにあるラグジュアリーな広いミッドセンチュリースタイルのおしゃれなLDK (ベージュの壁、磁器タイルの床、横長型暖炉、石材の暖炉まわり、壁掛け型テレビ、ベージュの床) の写真
ウィルミントンにあるラグジュアリーな広いミッドセンチュリースタイルのおしゃれなLDK (ベージュの壁、磁器タイルの床、横長型暖炉、石材の暖炉まわり、壁掛け型テレビ、ベージュの床) の写真
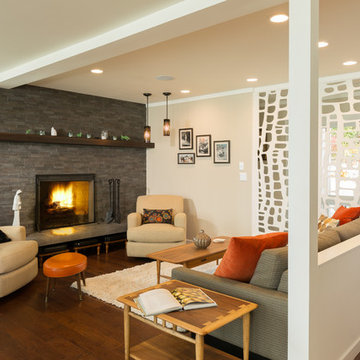
A mid-century renovation from Interior Dimensions. An interior wall was replaced by a fun patterned divider and a half wall. The mid-century modern style is coupled with a beautiful stone fireplace and a comfortable seating area.
By Doug Walker Photography
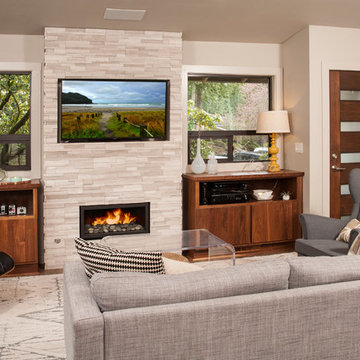
シアトルにある高級な中くらいなミッドセンチュリースタイルのおしゃれなリビング (ベージュの壁、淡色無垢フローリング、標準型暖炉、石材の暖炉まわり、壁掛け型テレビ、茶色い床) の写真
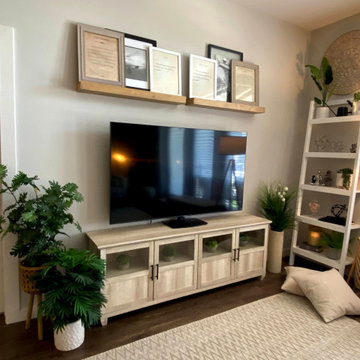
This living room started from a blank canvas. The client had just recently moved in and had no furniture except for a desk in her office. My initial goal was to figure out what she was looking for, her preferred style, and color palette. She told me her must-haves: plenty of seating for friend gatherings, lots of plants, neutral tones, and a midcentury style with a twist.
Given her preferences and needs, I went to work. Luckily, I’m quite savvy with resources including Facebook Marketplace, Next Door, Offer-up, and Instagram as well as using various online and local retailers.
This renovation was designed by Heidi Reis with Abode Agency LLC, she serves clients in Atlanta including but not limited to Intown neighborhoods such as: Grant Park, Inman Park, Midtown, Kirkwood, Candler Park, Lindberg area, Martin Manor, Brookhaven, Buckhead, Decatur, and Avondale Estates.
For more information on working with Heidi Reis, click here: https://www.AbodeAgency.Net/
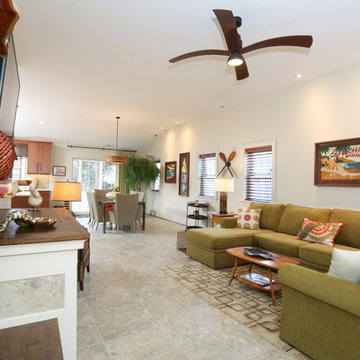
This mid-century beach house was one of our favorite projects. Clean lines, earthy colors and lots of contrast. This is a very livable space that is perfect to gather after a day at the beach. Tile flooring throughout main living space is easy to maintain for life at the coast.

Simon Maxwell
バッキンガムシャーにあるお手頃価格の中くらいなミッドセンチュリースタイルのおしゃれなリビング (ベージュの壁、薪ストーブ、レンガの暖炉まわり、据え置き型テレビ、茶色い床、無垢フローリング) の写真
バッキンガムシャーにあるお手頃価格の中くらいなミッドセンチュリースタイルのおしゃれなリビング (ベージュの壁、薪ストーブ、レンガの暖炉まわり、据え置き型テレビ、茶色い床、無垢フローリング) の写真
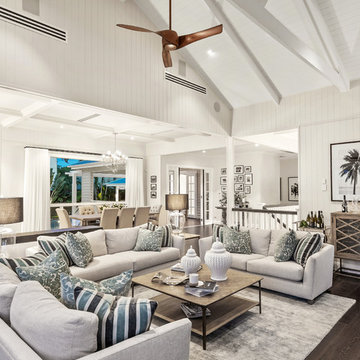
ブリスベンにある高級な広いミッドセンチュリースタイルのおしゃれなLDK (ベージュの壁、濃色無垢フローリング、標準型暖炉、石材の暖炉まわり、壁掛け型テレビ、茶色い床) の写真
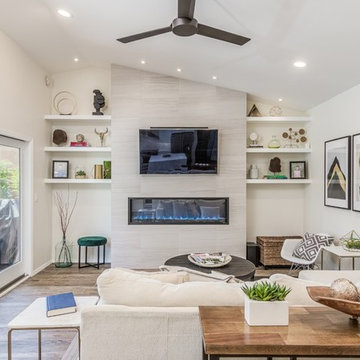
At our San Salvador project, we did a complete kitchen remodel, redesigned the fireplace in the living room and installed all new porcelain wood-looking tile throughout.
Before the kitchen was outdated, very dark and closed in with a soffit lid and old wood cabinetry. The fireplace wall was original to the home and needed to be redesigned to match the new modern style. We continued the porcelain tile from an earlier phase to go into the newly remodeled areas. We completely removed the lid above the kitchen, creating a much more open and inviting space. Then we opened up the pantry wall that previously closed in the kitchen, allowing a new view and creating a modern bar area.
The young family wanted to brighten up the space with modern selections, finishes and accessories. Our clients selected white textured laminate cabinetry for the kitchen with marble-looking quartz countertops and waterfall edges for the island with mid-century modern barstools. For the backsplash, our clients decided to do something more personalized by adding white marble porcelain tile, installed in a herringbone pattern. In the living room, for the new fireplace design we moved the TV above the firebox for better viewing and brought it all the way up to the ceiling. We added a neutral stone-looking porcelain tile and floating shelves on each side to complete the modern style of the home.
Our clients did a great job furnishing and decorating their house, it almost felt like it was staged which we always appreciate and love.
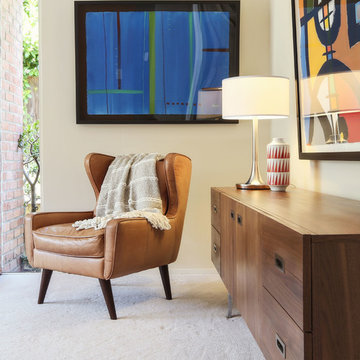
Amy Vogel
サンフランシスコにある中くらいなミッドセンチュリースタイルのおしゃれなリビング (ベージュの壁、カーペット敷き、標準型暖炉、レンガの暖炉まわり、壁掛け型テレビ、グレーの床) の写真
サンフランシスコにある中くらいなミッドセンチュリースタイルのおしゃれなリビング (ベージュの壁、カーペット敷き、標準型暖炉、レンガの暖炉まわり、壁掛け型テレビ、グレーの床) の写真
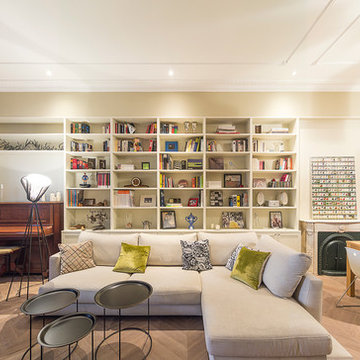
David Benito
バルセロナにある高級な広いミッドセンチュリースタイルのおしゃれなリビング (ベージュの壁、淡色無垢フローリング、標準型暖炉、石材の暖炉まわり、テレビなし) の写真
バルセロナにある高級な広いミッドセンチュリースタイルのおしゃれなリビング (ベージュの壁、淡色無垢フローリング、標準型暖炉、石材の暖炉まわり、テレビなし) の写真
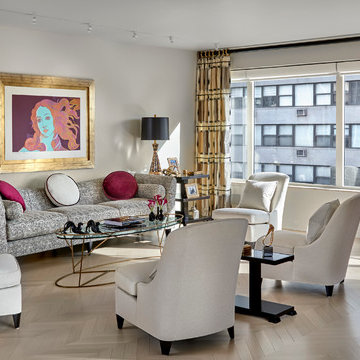
Tony Soluri Photography
シカゴにある高級な中くらいなミッドセンチュリースタイルのおしゃれなリビング (ベージュの壁、淡色無垢フローリング、暖炉なし、テレビなし、茶色い床、白い天井) の写真
シカゴにある高級な中くらいなミッドセンチュリースタイルのおしゃれなリビング (ベージュの壁、淡色無垢フローリング、暖炉なし、テレビなし、茶色い床、白い天井) の写真

L'espace salon s'ouvre sur le jardin et la terrasse, le canapé d'angle s'ouvre sur le séjour ouvert.
ストラスブールにあるお手頃価格の広いミッドセンチュリースタイルのおしゃれなLDK (ベージュの壁、濃色無垢フローリング、薪ストーブ、据え置き型テレビ、茶色い床、金属の暖炉まわり、壁紙) の写真
ストラスブールにあるお手頃価格の広いミッドセンチュリースタイルのおしゃれなLDK (ベージュの壁、濃色無垢フローリング、薪ストーブ、据え置き型テレビ、茶色い床、金属の暖炉まわり、壁紙) の写真
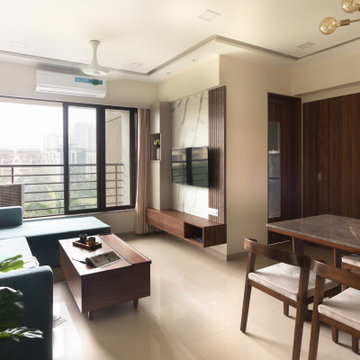
Hints of wooden furniture and a contrasting blue sofa with highlighting wallpaper makes up for the living room and dining space of this residence.
ムンバイにある中くらいなミッドセンチュリースタイルのおしゃれなリビング (ベージュの壁、セラミックタイルの床、暖炉なし、壁掛け型テレビ、ベージュの床、壁紙) の写真
ムンバイにある中くらいなミッドセンチュリースタイルのおしゃれなリビング (ベージュの壁、セラミックタイルの床、暖炉なし、壁掛け型テレビ、ベージュの床、壁紙) の写真
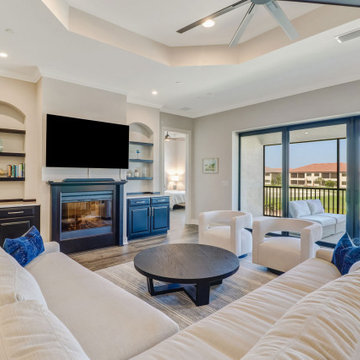
FULL GOLF MEMBERSHIP INCLUDED! Step inside to this fabulous 2nd floor Bellisimo VII coach home built in 2019 with an attached one car garage, exceptional modern design & views overlooking the golf course and lake. The den & main living areas of the home boast high tray ceilings, crown molding, wood flooring, modern fixtures, electric fireplace, hurricane impact windows, and desired open living, making this a great place to entertain family and friends. The eat-in kitchen is white & bright complimented with a custom backsplash and features a large center quartz island & countertops for dining and prep-work, 42' white cabinetry, GE stainless steel appliances, and pantry. The private, western-facing master bedroom possesses an oversized walk-in closet, his and her sinks, ceramic tile and spacious clear glassed chrome shower. The main living flows seamlessly onto the screened lanai for all to enjoy those sunset views over the golf course and lake. Esplanade Golf & CC is ideally located in North Naples with amenity rich lifestyle & resort style amenities including: golf course, resort pool, cabanas, walking trails, 6 tennis courts, dog park, fitness center, salon, tiki bar & more!
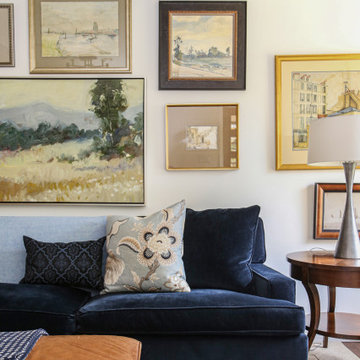
Family room we remodeled with a velvet blue sofa and gallery wall.
他の地域にある高級な中くらいなミッドセンチュリースタイルのおしゃれなLDK (ベージュの壁、無垢フローリング、標準型暖炉、石材の暖炉まわり、壁掛け型テレビ、茶色い床、表し梁) の写真
他の地域にある高級な中くらいなミッドセンチュリースタイルのおしゃれなLDK (ベージュの壁、無垢フローリング、標準型暖炉、石材の暖炉まわり、壁掛け型テレビ、茶色い床、表し梁) の写真

The overall design is Transitional with a nod to Mid-Century Modern & Other Retro-Centric Design Styles
Starting with the foyer entry, Obeche quartered-cut veneer columns, with 1” polished aluminum reveal, the stage is set for an interior that is anything but ordinary.
The foyer also shows a unique inset flooring pattern, combining 24”x24” White Polished porcelain, with insets of 12” x 24” High Gloss Taupe Wood-Look Planks
The open, airy entry leads to a bold, yet playful lounge-like club room; featuring blown glass bubble chandelier, functional bar area with display, and one-of-a-kind layered pattern ceiling detail.
ベージュの、ピンクのミッドセンチュリースタイルのリビング (ベージュの壁) の写真
1
