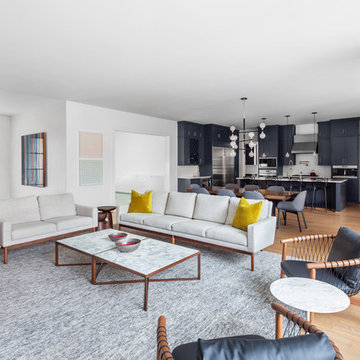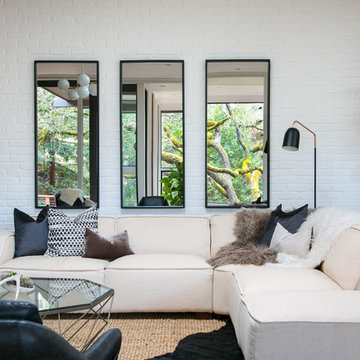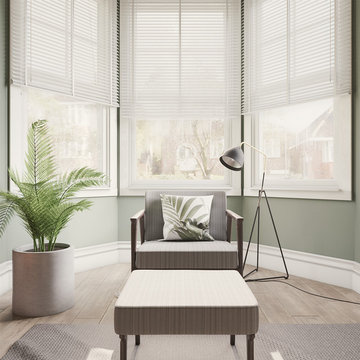ラグジュアリーな白いミッドセンチュリースタイルのリビング (ベージュの床、茶色い床、ピンクの床、白い床) の写真
絞り込み:
資材コスト
並び替え:今日の人気順
写真 1〜20 枚目(全 48 枚)
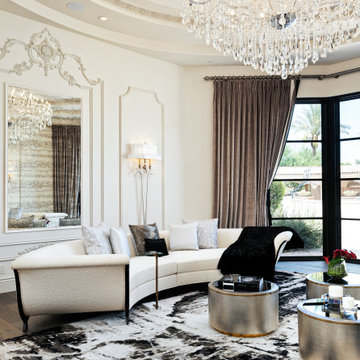
This rug was custom-made to fit the room and we absolutely love it!
フェニックスにあるラグジュアリーな巨大なミッドセンチュリースタイルのおしゃれなリビング (白い壁、無垢フローリング、暖炉なし、テレビなし、茶色い床、折り上げ天井、パネル壁) の写真
フェニックスにあるラグジュアリーな巨大なミッドセンチュリースタイルのおしゃれなリビング (白い壁、無垢フローリング、暖炉なし、テレビなし、茶色い床、折り上げ天井、パネル壁) の写真
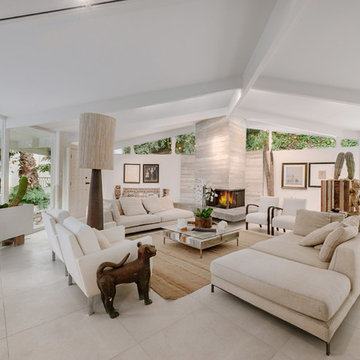
ロサンゼルスにあるラグジュアリーな巨大なミッドセンチュリースタイルのおしゃれなリビング (白い壁、両方向型暖炉、コンクリートの暖炉まわり、テレビなし、白い床) の写真
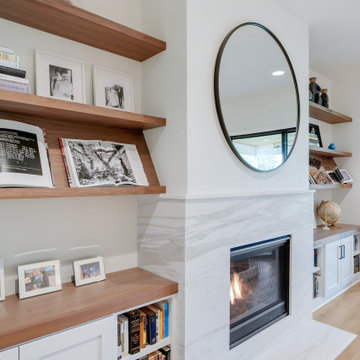
The solid surface Calacatta marble fireplace surround adds an subtle elegance to the space with the white and gray veins.
ポートランドにあるラグジュアリーな巨大なミッドセンチュリースタイルのおしゃれなリビング (白い壁、淡色無垢フローリング、標準型暖炉、石材の暖炉まわり、テレビなし、ベージュの床) の写真
ポートランドにあるラグジュアリーな巨大なミッドセンチュリースタイルのおしゃれなリビング (白い壁、淡色無垢フローリング、標準型暖炉、石材の暖炉まわり、テレビなし、ベージュの床) の写真
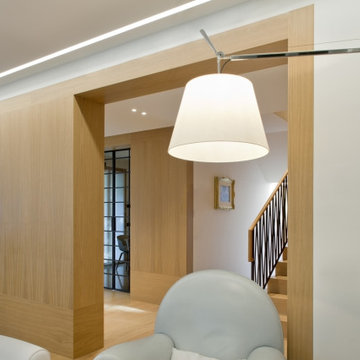
Il soggiorno
ヴェネツィアにあるラグジュアリーな中くらいなミッドセンチュリースタイルのおしゃれなリビング (ベージュの壁、無垢フローリング、暖炉なし、テレビなし、ベージュの床、羽目板の壁) の写真
ヴェネツィアにあるラグジュアリーな中くらいなミッドセンチュリースタイルのおしゃれなリビング (ベージュの壁、無垢フローリング、暖炉なし、テレビなし、ベージュの床、羽目板の壁) の写真
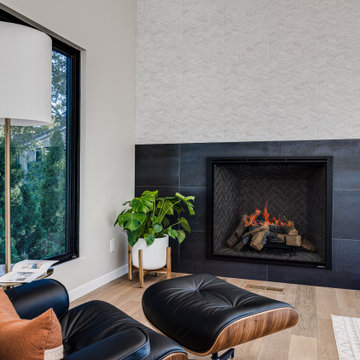
These clients (who were referred by their realtor) are lucky enough to escape the brutal Minnesota winters. They trusted the PID team to remodel their home with Landmark Remodeling while they were away enjoying the sun and escaping the pains of remodeling... dust, noise, so many boxes.
The clients wanted to update without a major remodel. They also wanted to keep some of the warm golden oak in their space...something we are not used to!
We landed on painting the cabinetry, new counters, new backsplash, lighting, and floors.
We also refaced the corner fireplace in the living room with a natural stacked stone and mantle.
The powder bath got a little facelift too and convinced another victim... we mean the client that wallpaper was a must.
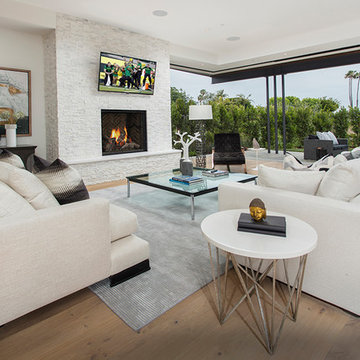
オレンジカウンティにあるラグジュアリーな広いミッドセンチュリースタイルのおしゃれなLDK (白い壁、無垢フローリング、標準型暖炉、レンガの暖炉まわり、壁掛け型テレビ、茶色い床) の写真
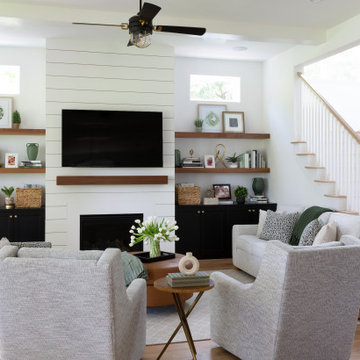
Living Room open modern design with wood shelves and family-friendly upholstery.
ヒューストンにあるラグジュアリーな広いミッドセンチュリースタイルのおしゃれなLDK (白い壁、無垢フローリング、木材の暖炉まわり、壁掛け型テレビ、茶色い床、格子天井、塗装板張りの壁) の写真
ヒューストンにあるラグジュアリーな広いミッドセンチュリースタイルのおしゃれなLDK (白い壁、無垢フローリング、木材の暖炉まわり、壁掛け型テレビ、茶色い床、格子天井、塗装板張りの壁) の写真
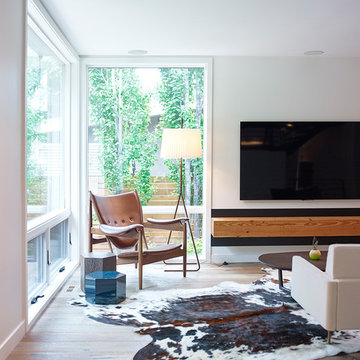
Photo by Robert Lemermeyer
エドモントンにあるラグジュアリーな広いミッドセンチュリースタイルのおしゃれなリビング (白い壁、無垢フローリング、壁掛け型テレビ、茶色い床) の写真
エドモントンにあるラグジュアリーな広いミッドセンチュリースタイルのおしゃれなリビング (白い壁、無垢フローリング、壁掛け型テレビ、茶色い床) の写真
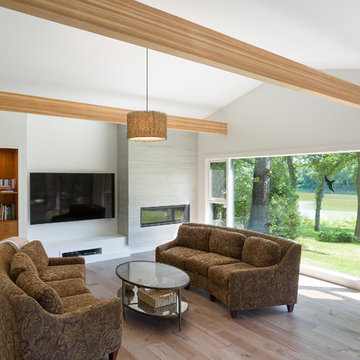
A riverfront property is a desirable piece of property duet to its proximity to a waterway and parklike setting. The value in this renovation to the customer was creating a home that allowed for maximum appreciation of the outside environment and integrating the outside with the inside, and this design achieved this goal completely.
To eliminate the fishbowl effect and sight-lines from the street the kitchen was strategically designed with a higher counter top space, wall areas were added and sinks and appliances were intentional placement. Open shelving in the kitchen and wine display area in the dining room was incorporated to display customer's pottery. Seating on two sides of the island maximize river views and conversation potential. Overall kitchen/dining/great room layout designed for parties, etc. - lots of gathering spots for people to hang out without cluttering the work triangle.
Eliminating walls in the ensuite provided a larger footprint for the area allowing for the freestanding tub and larger walk-in closet. Hardwoods, wood cabinets and the light grey colour pallet were carried through the entire home to integrate the space.
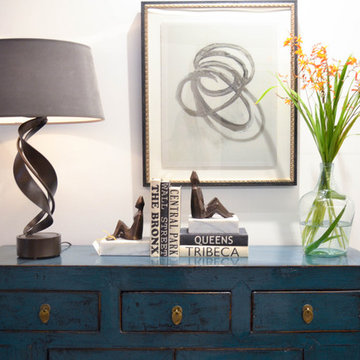
Here is an architecturally built house from the early 1970's which was brought into the new century during this complete home remodel by opening up the main living space with two small additions off the back of the house creating a seamless exterior wall, dropping the floor to one level throughout, exposing the post an beam supports, creating main level on-suite, den/office space, refurbishing the existing powder room, adding a butlers pantry, creating an over sized kitchen with 17' island, refurbishing the existing bedrooms and creating a new master bedroom floor plan with walk in closet, adding an upstairs bonus room off an existing porch, remodeling the existing guest bathroom, and creating an in-law suite out of the existing workshop and garden tool room.
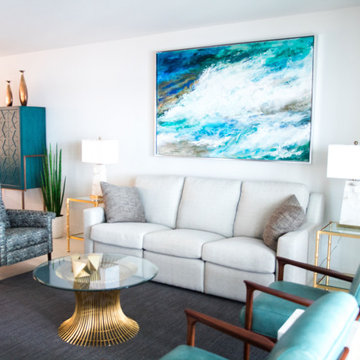
Mid-Century Living area in renovated condo features occasional tables by World's Away; leather chairs and bar cabinet by Lexington Home Furnishings; reclining sofa by Comfort Design; recliner by Sam Moore; art over sofa from State of The Art Gallery, Sarasota, FL
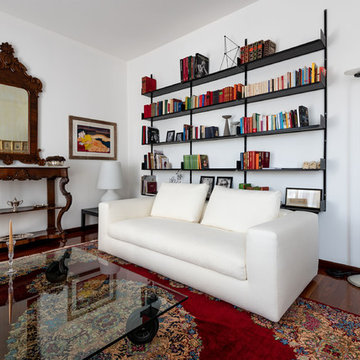
Vista del soggiorno caratterizzato dal contrasto del colore scuro degli elementi antichi e il bianco degli elementi nuovi.
Divano Arketipo modello Marea
tavolino da fumo Fontanaarte di Gae Aulenti
libreria a parete De Padova
photo: studio fdi
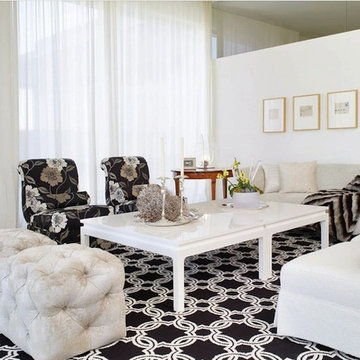
Alice Cottrell Interior Design | Rick Rozas Design
Photo credit: Stephen Karlisch
ダラスにあるラグジュアリーな広いミッドセンチュリースタイルのおしゃれなリビング (白い壁、磁器タイルの床、暖炉なし、テレビなし、ベージュの床) の写真
ダラスにあるラグジュアリーな広いミッドセンチュリースタイルのおしゃれなリビング (白い壁、磁器タイルの床、暖炉なし、テレビなし、ベージュの床) の写真
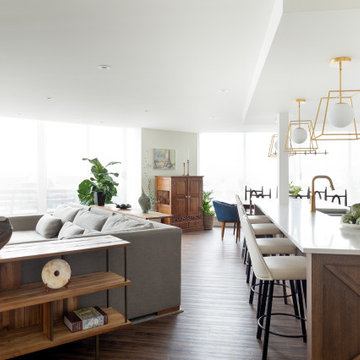
バンクーバーにあるラグジュアリーな中くらいなミッドセンチュリースタイルのおしゃれなLDK (白い壁、濃色無垢フローリング、標準型暖炉、壁掛け型テレビ、茶色い床) の写真
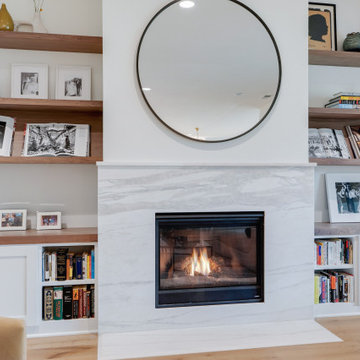
The marble fireplace is the focal point of wall. The solid slab of honed Calacatta marble gives the perfect amount of elegance and timelessness.
ポートランドにあるラグジュアリーな巨大なミッドセンチュリースタイルのおしゃれなリビング (白い壁、淡色無垢フローリング、標準型暖炉、石材の暖炉まわり、テレビなし、ベージュの床) の写真
ポートランドにあるラグジュアリーな巨大なミッドセンチュリースタイルのおしゃれなリビング (白い壁、淡色無垢フローリング、標準型暖炉、石材の暖炉まわり、テレビなし、ベージュの床) の写真
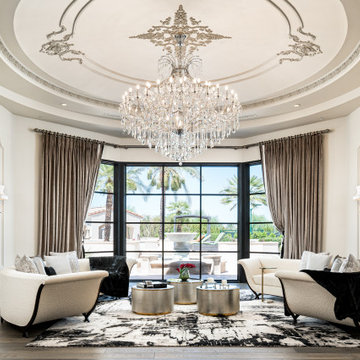
Formal living room area with wall sconces, large mirrors and a crystal chandelier.
フェニックスにあるラグジュアリーな巨大なミッドセンチュリースタイルのおしゃれなリビング (暖炉なし、テレビなし、白い壁、無垢フローリング、茶色い床、折り上げ天井、パネル壁) の写真
フェニックスにあるラグジュアリーな巨大なミッドセンチュリースタイルのおしゃれなリビング (暖炉なし、テレビなし、白い壁、無垢フローリング、茶色い床、折り上げ天井、パネル壁) の写真
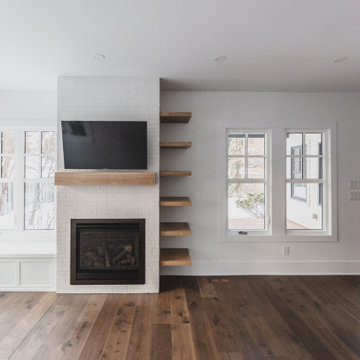
エドモントンにあるラグジュアリーな中くらいなミッドセンチュリースタイルのおしゃれなリビング (白い壁、無垢フローリング、標準型暖炉、タイルの暖炉まわり、壁掛け型テレビ、茶色い床) の写真
ラグジュアリーな白いミッドセンチュリースタイルのリビング (ベージュの床、茶色い床、ピンクの床、白い床) の写真
1
