ミッドセンチュリースタイルのアイランドキッチン (黒いキッチンカウンター、黒い床、茶色い床) の写真
絞り込み:
資材コスト
並び替え:今日の人気順
写真 1〜20 枚目(全 178 枚)
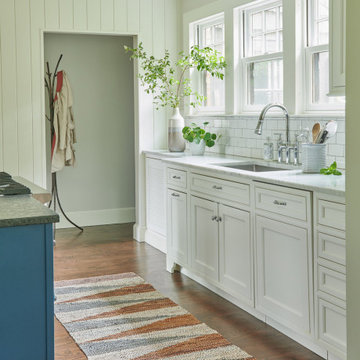
Open plan, spacious living. Honoring 1920’s architecture with a collected look.
他の地域にあるミッドセンチュリースタイルのおしゃれなキッチン (シェーカースタイル扉のキャビネット、白いキャビネット、御影石カウンター、白いキッチンパネル、サブウェイタイルのキッチンパネル、シルバーの調理設備、濃色無垢フローリング、茶色い床、黒いキッチンカウンター) の写真
他の地域にあるミッドセンチュリースタイルのおしゃれなキッチン (シェーカースタイル扉のキャビネット、白いキャビネット、御影石カウンター、白いキッチンパネル、サブウェイタイルのキッチンパネル、シルバーの調理設備、濃色無垢フローリング、茶色い床、黒いキッチンカウンター) の写真
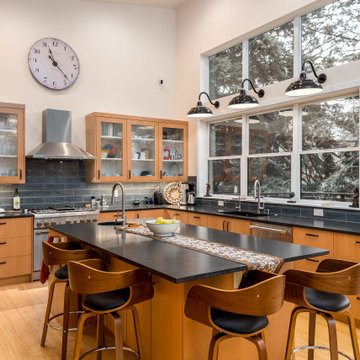
This 2 story home was originally built in 1952 on a tree covered hillside. Our company transformed this little shack into a luxurious home with a million dollar view by adding high ceilings, wall of glass facing the south providing natural light all year round, and designing an open living concept. The home has a built-in gas fireplace with tile surround, custom IKEA kitchen with quartz countertop, bamboo hardwood flooring, two story cedar deck with cable railing, master suite with walk-through closet, two laundry rooms, 2.5 bathrooms, office space, and mechanical room.
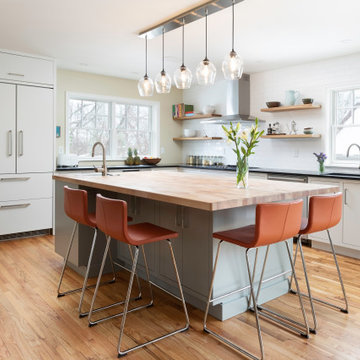
A small existing kitchen is opened in both directions with an eclectic assortment of white, gray, and natural wood to create a new look and a fresh sense of connection to the outdoors. The feel is still casual and a bit country to feel at home with the existing windows and character.

Photos by Tina Witherspoon.
シアトルにあるお手頃価格の広いミッドセンチュリースタイルのおしゃれなキッチン (アンダーカウンターシンク、フラットパネル扉のキャビネット、濃色木目調キャビネット、クオーツストーンカウンター、青いキッチンパネル、セラミックタイルのキッチンパネル、シルバーの調理設備、淡色無垢フローリング、黒いキッチンカウンター、板張り天井、茶色い床) の写真
シアトルにあるお手頃価格の広いミッドセンチュリースタイルのおしゃれなキッチン (アンダーカウンターシンク、フラットパネル扉のキャビネット、濃色木目調キャビネット、クオーツストーンカウンター、青いキッチンパネル、セラミックタイルのキッチンパネル、シルバーの調理設備、淡色無垢フローリング、黒いキッチンカウンター、板張り天井、茶色い床) の写真

Peter Vanderwarker
View of Kitchen
ボストンにある高級な中くらいなミッドセンチュリースタイルのおしゃれなキッチン (シングルシンク、フラットパネル扉のキャビネット、中間色木目調キャビネット、木材カウンター、黒いキッチンパネル、石タイルのキッチンパネル、パネルと同色の調理設備、無垢フローリング、茶色い床、黒いキッチンカウンター) の写真
ボストンにある高級な中くらいなミッドセンチュリースタイルのおしゃれなキッチン (シングルシンク、フラットパネル扉のキャビネット、中間色木目調キャビネット、木材カウンター、黒いキッチンパネル、石タイルのキッチンパネル、パネルと同色の調理設備、無垢フローリング、茶色い床、黒いキッチンカウンター) の写真

New mid-century style furniture replaced existing contemporary set. New lighting included this George Nelson bubble lamp. Custom concrete dining table with inset glass and shells. Custom made back door to match entry doors to the house.

オレンジカウンティにあるミッドセンチュリースタイルのおしゃれなアイランドキッチン (フラットパネル扉のキャビネット、濃色木目調キャビネット、茶色いキッチンパネル、ガラス板のキッチンパネル、濃色無垢フローリング、茶色い床、黒いキッチンカウンター) の写真
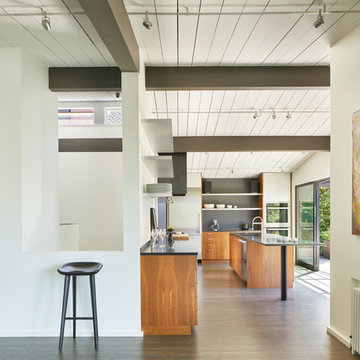
シアトルにあるミッドセンチュリースタイルのおしゃれなキッチン (フラットパネル扉のキャビネット、中間色木目調キャビネット、シルバーの調理設備、濃色無垢フローリング、茶色い床、黒いキッチンカウンター) の写真

The homeowners, who were expecting their first child, were interested in expanding their current 2 bedroom/2 bathroom house for their growing family. They also wanted to retain the character of their 1940 era inside-the-beltline home. Wood Wise designer Kathy Walker worked with the clients on several design options to meet their list of requirements. The final plan includes adding 2 bedrooms, 1 bathroom, a new dining room, and sunroom. The existing kitchen and dining rooms were remodeled to create a new central kitchen with a large walk-in pantry with sink. The custom aqua color of the kitchen cabinets recalls period turquoise kitchens. The exterior of the home was updated with paint and a new standing-seam metal roof to complete the remodel.
Wood Wise provided all design. Kathy Walker designed the cabinet plan and assisted homeowners with all showroom selections.
Stuart Jones Photography
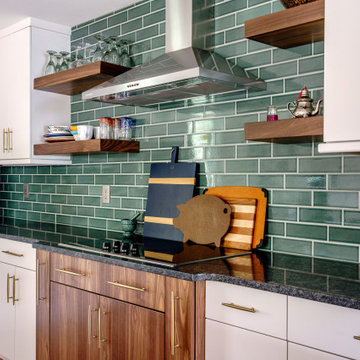
他の地域にある中くらいなミッドセンチュリースタイルのおしゃれなキッチン (エプロンフロントシンク、フラットパネル扉のキャビネット、白いキャビネット、御影石カウンター、緑のキッチンパネル、サブウェイタイルのキッチンパネル、シルバーの調理設備、ラミネートの床、茶色い床、黒いキッチンカウンター) の写真

This 1950's home was chopped up with the segmented rooms of the period. The front of the house had two living spaces, separated by a wall with a door opening, and the long-skinny hearth area was difficult to arrange. The kitchen had been remodeled at some point, but was still dated. The homeowners wanted more space, more light, and more MODERN. So we delivered.
We knocked out the walls and added a beam to open up the three spaces. Luxury vinyl tile in a warm, matte black set the base for the space, with light grey walls and a mid-grey ceiling. The fireplace was totally revamped and clad in cut-face black stone.
Cabinetry and built-ins in clear-coated maple add the mid-century vibe, as does the furnishings. And the geometric backsplash was the starting inspiration for everything.
We'll let you just peruse the photos, with before photos at the end, to see just how dramatic the results were!
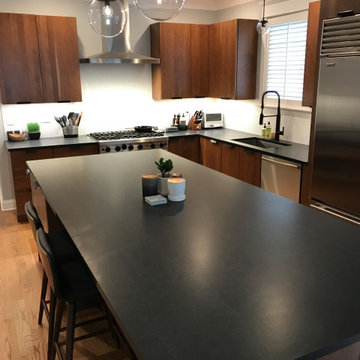
This kitchen designed by Andersonville Kitchen and Bath includes: Dura Supreme Custom Bria Cabinetry in the Camden slab door style with stain color Toast on a cherry wood species. Countertops feature Caesarstone quartz in Black Tempal

他の地域にある高級な中くらいなミッドセンチュリースタイルのおしゃれなキッチン (エプロンフロントシンク、シェーカースタイル扉のキャビネット、中間色木目調キャビネット、クオーツストーンカウンター、青いキッチンパネル、ガラスタイルのキッチンパネル、シルバーの調理設備、無垢フローリング、茶色い床、黒いキッチンカウンター) の写真
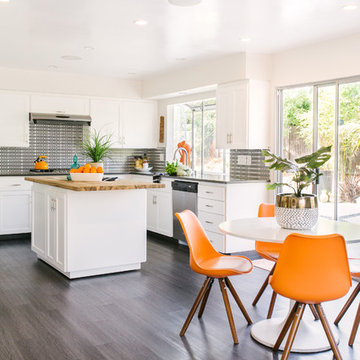
Lindsey Drewes
サンタバーバラにある広いミッドセンチュリースタイルのおしゃれなキッチン (アンダーカウンターシンク、シェーカースタイル扉のキャビネット、白いキャビネット、マルチカラーのキッチンパネル、磁器タイルのキッチンパネル、シルバーの調理設備、濃色無垢フローリング、茶色い床、黒いキッチンカウンター) の写真
サンタバーバラにある広いミッドセンチュリースタイルのおしゃれなキッチン (アンダーカウンターシンク、シェーカースタイル扉のキャビネット、白いキャビネット、マルチカラーのキッチンパネル、磁器タイルのキッチンパネル、シルバーの調理設備、濃色無垢フローリング、茶色い床、黒いキッチンカウンター) の写真
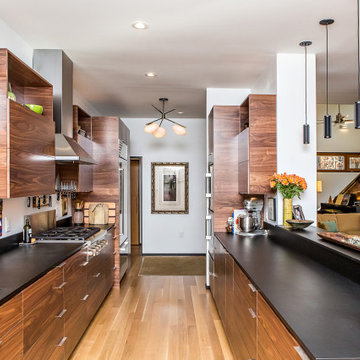
The galley kitchen flows into a hidden, yet open butler's pantry at the end, complete with a wine bar and an art wall.
ローリーにある高級な広いミッドセンチュリースタイルのおしゃれなキッチン (アンダーカウンターシンク、フラットパネル扉のキャビネット、濃色木目調キャビネット、ラミネートカウンター、黒いキッチンパネル、シルバーの調理設備、無垢フローリング、茶色い床、黒いキッチンカウンター) の写真
ローリーにある高級な広いミッドセンチュリースタイルのおしゃれなキッチン (アンダーカウンターシンク、フラットパネル扉のキャビネット、濃色木目調キャビネット、ラミネートカウンター、黒いキッチンパネル、シルバーの調理設備、無垢フローリング、茶色い床、黒いキッチンカウンター) の写真

他の地域にある高級な中くらいなミッドセンチュリースタイルのおしゃれなキッチン (エプロンフロントシンク、シェーカースタイル扉のキャビネット、中間色木目調キャビネット、クオーツストーンカウンター、青いキッチンパネル、ガラスタイルのキッチンパネル、シルバーの調理設備、無垢フローリング、茶色い床、黒いキッチンカウンター) の写真
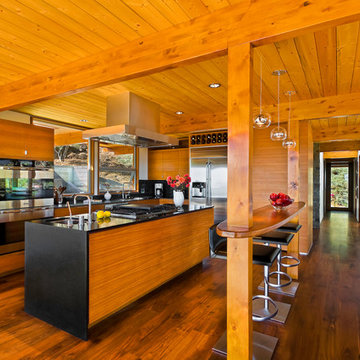
Ciro Coelho
サンタバーバラにあるラグジュアリーな広いミッドセンチュリースタイルのおしゃれなキッチン (茶色い床、アンダーカウンターシンク、フラットパネル扉のキャビネット、中間色木目調キャビネット、シルバーの調理設備、無垢フローリング、黒いキッチンカウンター) の写真
サンタバーバラにあるラグジュアリーな広いミッドセンチュリースタイルのおしゃれなキッチン (茶色い床、アンダーカウンターシンク、フラットパネル扉のキャビネット、中間色木目調キャビネット、シルバーの調理設備、無垢フローリング、黒いキッチンカウンター) の写真
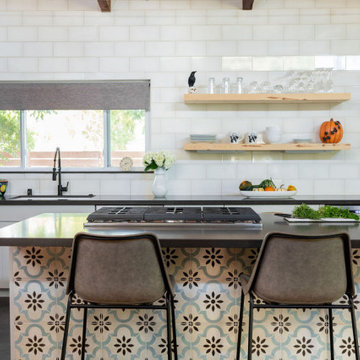
Mosaic tiles seen here, are blue/white/black and play off the colors used throughout the kitchen
サクラメントにある高級な中くらいなミッドセンチュリースタイルのおしゃれなキッチン (アンダーカウンターシンク、シェーカースタイル扉のキャビネット、青いキャビネット、人工大理石カウンター、白いキッチンパネル、ガラスタイルのキッチンパネル、シルバーの調理設備、スレートの床、黒い床、黒いキッチンカウンター) の写真
サクラメントにある高級な中くらいなミッドセンチュリースタイルのおしゃれなキッチン (アンダーカウンターシンク、シェーカースタイル扉のキャビネット、青いキャビネット、人工大理石カウンター、白いキッチンパネル、ガラスタイルのキッチンパネル、シルバーの調理設備、スレートの床、黒い床、黒いキッチンカウンター) の写真
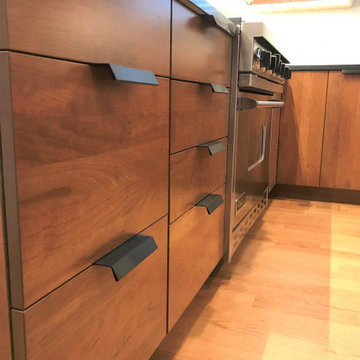
This kitchen designed by Andersonville Kitchen and Bath includes: Dura Supreme Custom Bria Cabinetry in the Camden slab door style with stain color Toast on a cherry wood species. Countertops feature Caesarstone quartz in Black Tempal
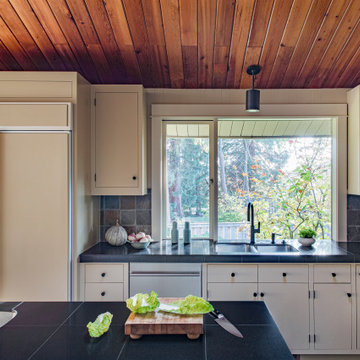
Builder installed kitchen in 2002 was stripped of inappropriate trim and therefore original ceiling was revealed. New stainless steel backsplash and hood and vent wrap was designed. Shaker style cabinets had their insets filled in so that era appropriate flat front cabinets were the finished look.
ミッドセンチュリースタイルのアイランドキッチン (黒いキッチンカウンター、黒い床、茶色い床) の写真
1