黄色いミッドセンチュリースタイルのキッチン (茶色い床、オレンジの床、赤い床) の写真
絞り込み:
資材コスト
並び替え:今日の人気順
写真 1〜20 枚目(全 32 枚)
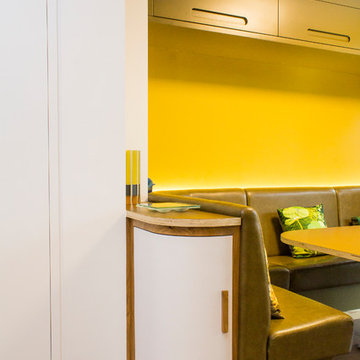
This Mid Century inspired kitchen was manufactured for a couple who definitely didn't want a traditional 'new' fitted kitchen as part of their extension to a 1930's house in a desirable Manchester suburb.
Hand laminated curved door on the back of the leather banquette. Above perch useful locker doors for hiding board games and a media projector. Blum Aventos HF hinges hold the doors clear for easy access.
Photo: Ian Hampson

When a client tells us they’re a mid-century collector and long for a kitchen design unlike any other we are only too happy to oblige. This kitchen is saturated in mid-century charm and its custom features make it difficult to pin-point our favorite aspect!
Cabinetry
We had the pleasure of partnering with one of our favorite Denver cabinet shops to make our walnut dreams come true! We were able to include a multitude of custom features in this kitchen including frosted glass doors in the island, open cubbies, a hidden cutting board, and great interior cabinet storage. But what really catapults these kitchen cabinets to the next level is the eye-popping angled wall cabinets with sliding doors, a true throwback to the magic of the mid-century kitchen. Streamline brushed brass cabinetry pulls provided the perfect lux accent against the handsome walnut finish of the slab cabinetry doors.
Tile
Amidst all the warm clean lines of this mid-century kitchen we wanted to add a splash of color and pattern, and a funky backsplash tile did the trick! We utilized a handmade yellow picket tile with a high variation to give us a bit of depth; and incorporated randomly placed white accent tiles for added interest and to compliment the white sliding doors of the angled cabinets, helping to bring all the materials together.
Counter
We utilized a quartz along the counter tops that merged lighter tones with the warm tones of the cabinetry. The custom integrated drain board (in a starburst pattern of course) means they won’t have to clutter their island with a large drying rack. As an added bonus, the cooktop is recessed into the counter, to create an installation flush with the counter surface.
Stair Rail
Not wanting to miss an opportunity to add a touch of geometric fun to this home, we designed a custom steel handrail. The zig-zag design plays well with the angles of the picket tiles and the black finish ties in beautifully with the black metal accents in the kitchen.
Lighting
We removed the original florescent light box from this kitchen and replaced it with clean recessed lights with accents of recessed undercabinet lighting and a terrifically vintage fixture over the island that pulls together the black and brushed brass metal finishes throughout the space.
This kitchen has transformed into a strikingly unique space creating the perfect home for our client’s mid-century treasures.
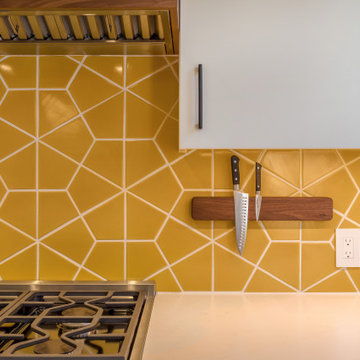
サンフランシスコにある高級な中くらいなミッドセンチュリースタイルのおしゃれなキッチン (アンダーカウンターシンク、フラットパネル扉のキャビネット、白いキャビネット、クオーツストーンカウンター、黄色いキッチンパネル、セラミックタイルのキッチンパネル、シルバーの調理設備、無垢フローリング、茶色い床、白いキッチンカウンター、塗装板張りの天井) の写真
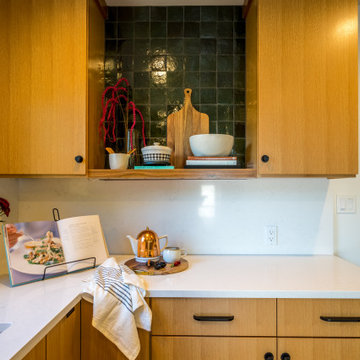
This kitchen was a 50th birthday present to my client. After living in a cramped kitchen for more than 20 years, he decided it was time to give himself the best gift he could think of--seamless design and perfect functionality.
We kept the same footprint, save for a small closet that was removed to provide some extra counter space, and we worked to visually open up the space. We removed the upper cabinets flanking the sink and replaced them with one bank of open shelving. We moved the stove to a more functional spot and added counter depth refrigerator to open up the space even more. The new kitchen was the perfect venue for a big 50th birthday bash!
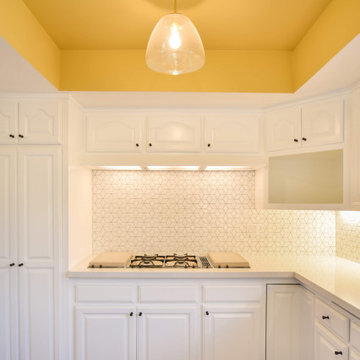
ロサンゼルスにある高級な小さなミッドセンチュリースタイルのおしゃれなキッチン (アンダーカウンターシンク、レイズドパネル扉のキャビネット、白いキャビネット、クオーツストーンカウンター、白いキッチンパネル、セラミックタイルのキッチンパネル、白い調理設備、濃色無垢フローリング、アイランドなし、茶色い床、白いキッチンカウンター) の写真

V字に曲がったキッチンは、調理の効率化だけでなく、多方向へのコミュニケーションがとりやすくなります。
他の地域にあるミッドセンチュリースタイルのおしゃれなキッチン (一体型シンク、グレーのキャビネット、ステンレスカウンター、グレーのキッチンパネル、シルバーの調理設備、茶色い床) の写真
他の地域にあるミッドセンチュリースタイルのおしゃれなキッチン (一体型シンク、グレーのキャビネット、ステンレスカウンター、グレーのキッチンパネル、シルバーの調理設備、茶色い床) の写真

落ち着いた印象の空間に、角度のついたアイランドキッチンを置くことで、空間に変化が生まれました。
他の地域にあるミッドセンチュリースタイルのおしゃれなキッチン (一体型シンク、グレーのキャビネット、ステンレスカウンター、グレーのキッチンパネル、シルバーの調理設備、茶色い床) の写真
他の地域にあるミッドセンチュリースタイルのおしゃれなキッチン (一体型シンク、グレーのキャビネット、ステンレスカウンター、グレーのキッチンパネル、シルバーの調理設備、茶色い床) の写真
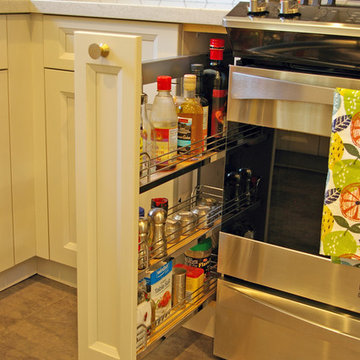
トロントにある高級な小さなミッドセンチュリースタイルのおしゃれなキッチン (アンダーカウンターシンク、シェーカースタイル扉のキャビネット、ベージュのキャビネット、クオーツストーンカウンター、白いキッチンパネル、セラミックタイルのキッチンパネル、シルバーの調理設備、クッションフロア、茶色い床、グレーのキッチンカウンター) の写真
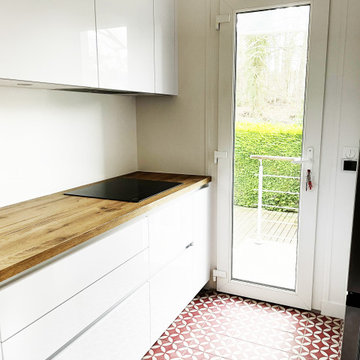
Rénovation complète d'une maison ici la cuisine . Suppression d'un bloc cheminée dans la cuisine suppression des WC pour agrandir et ouvrir sur le salon.
le choix du blanc sans poignée reflète la lumière. La luminosité agrandi la pièce et la rend plus esthétique et fonctionnelle.
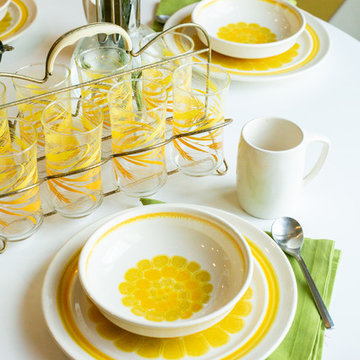
When a client tells us they’re a mid-century collector and long for a kitchen design unlike any other we are only too happy to oblige. This kitchen is saturated in mid-century charm and its custom features make it difficult to pin-point our favorite aspect!
Cabinetry
We had the pleasure of partnering with one of our favorite Denver cabinet shops to make our walnut dreams come true! We were able to include a multitude of custom features in this kitchen including frosted glass doors in the island, open cubbies, a hidden cutting board, and great interior cabinet storage. But what really catapults these kitchen cabinets to the next level is the eye-popping angled wall cabinets with sliding doors, a true throwback to the magic of the mid-century kitchen. Streamline brushed brass cabinetry pulls provided the perfect lux accent against the handsome walnut finish of the slab cabinetry doors.
Tile
Amidst all the warm clean lines of this mid-century kitchen we wanted to add a splash of color and pattern, and a funky backsplash tile did the trick! We utilized a handmade yellow picket tile with a high variation to give us a bit of depth; and incorporated randomly placed white accent tiles for added interest and to compliment the white sliding doors of the angled cabinets, helping to bring all the materials together.
Counter
We utilized a quartz along the counter tops that merged lighter tones with the warm tones of the cabinetry. The custom integrated drain board (in a starburst pattern of course) means they won’t have to clutter their island with a large drying rack. As an added bonus, the cooktop is recessed into the counter, to create an installation flush with the counter surface.
Stair Rail
Not wanting to miss an opportunity to add a touch of geometric fun to this home, we designed a custom steel handrail. The zig-zag design plays well with the angles of the picket tiles and the black finish ties in beautifully with the black metal accents in the kitchen.
Lighting
We removed the original florescent light box from this kitchen and replaced it with clean recessed lights with accents of recessed undercabinet lighting and a terrifically vintage fixture over the island that pulls together the black and brushed brass metal finishes throughout the space.
This kitchen has transformed into a strikingly unique space creating the perfect home for our client’s mid-century treasures.
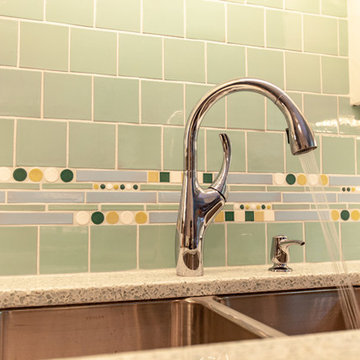
The goal of the homeowner was to modernize and make the existing kitchen more functional by adding storage, countertop work space, and better task lighting. Castle was able to design an updated kitchen that refaced and painted half of the cabinets and added new deeper cabinets in an L shape that helped meet the clients goals. White painted shaker style doors and slab drawers help compliment the locally made recycled glass countertops and white oak hardwood floors. Thanks to ample LED cabinet lighting the most noticeable feature of this updated kitchen is the local hand-made mid-century backsplash tile from Mercury Mosaics. A new ThermaTru fiberglass backdoor was also installed. Stainless steel LG appliances from Warner’s Stellian and classic chrome accessories and fixtures give the perfect finishing touches.
See this kitchen on the 2018 Castle Educational Home Tour, and while you’re at it, check out the previously remodeled basement / bathroom / laundry room which is also on tour!
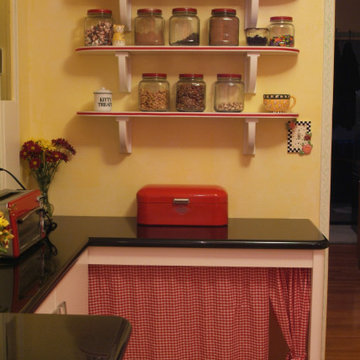
This was a fun re-model with a fun-loving homeowner. Know locally as 'the 50's guy' the homeowner wanted his kitchen to reflect his passion for that decade. Using Northstar appliances from Elmira Stove Works was just the beginning. We complemented the bright red of the appliances with white cabinets and black counters. The homeowner then added the yellow walls and detailed tile work to finish it off. San Luis Kitchen Co.
photo: James DeBrauwere
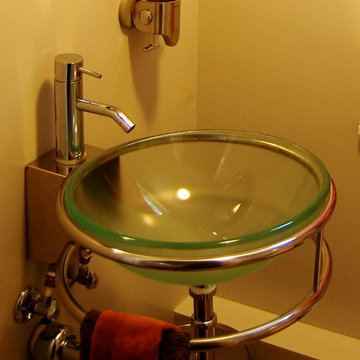
Angela Schlentz
他の地域にある高級な中くらいなミッドセンチュリースタイルのおしゃれなキッチン (シングルシンク、フラットパネル扉のキャビネット、濃色木目調キャビネット、クオーツストーンカウンター、ベージュキッチンパネル、磁器タイルのキッチンパネル、シルバーの調理設備、コルクフローリング、茶色い床) の写真
他の地域にある高級な中くらいなミッドセンチュリースタイルのおしゃれなキッチン (シングルシンク、フラットパネル扉のキャビネット、濃色木目調キャビネット、クオーツストーンカウンター、ベージュキッチンパネル、磁器タイルのキッチンパネル、シルバーの調理設備、コルクフローリング、茶色い床) の写真
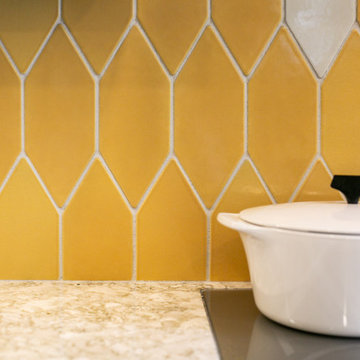
デンバーにある高級な中くらいなミッドセンチュリースタイルのおしゃれなキッチン (アンダーカウンターシンク、フラットパネル扉のキャビネット、中間色木目調キャビネット、クオーツストーンカウンター、黄色いキッチンパネル、セラミックタイルのキッチンパネル、シルバーの調理設備、淡色無垢フローリング、茶色い床、ベージュのキッチンカウンター) の写真
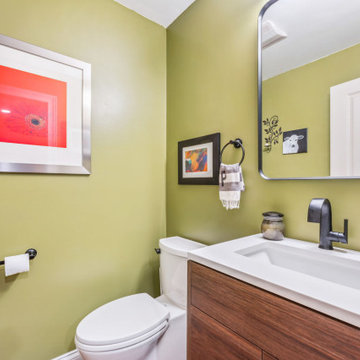
Shout out to the team who brought this fantastic project together! We worked with these homeowners to create this fun colorful space. The kitchen, powder room and walk in pantry areas completely changed how they live in this home. New windows show off their beautiful lot.
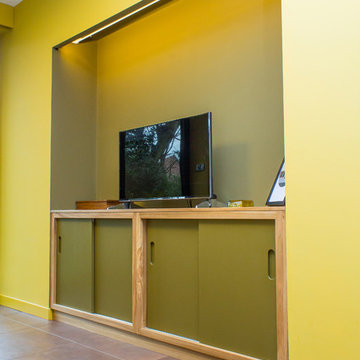
This Mid Century inspired kitchen was manufactured for a couple who definitely didn't want a traditional 'new' fitted kitchen as part of their extension to a 1930's house in a desirable Manchester suburb.
Sliding cupboards painted in Little Greene - Bright Bronze Green also house the electronic components of the media and entertainment system. A projector screen descends from above at the touch of a button for the full cinematic experience.
Photo: Ian Hampson
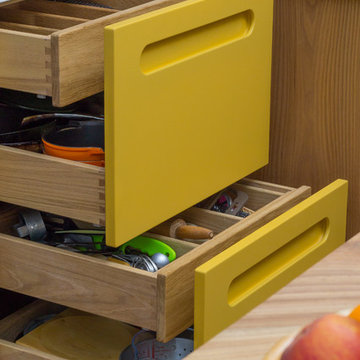
This Mid Century inspired kitchen was manufactured for a couple who definitely didn't want a traditional 'new' fitted kitchen as part of their extension to a 1930's house in a desirable Manchester suburb.
Practicality: A place for everything in the kitchen was on their wish list. This Set of 4 solid oak drawers behind 2 drawer fronts contains everything the keen cooks needed right where they needed it.
Photo: Ian Hampson

This Mid Century inspired kitchen was manufactured for a couple who definitely didn't want a traditional 'new' fitted kitchen as part of their extension to a 1930's house in a desirable Manchester suburb.
The key themes that were important to the clients for this project were:
Nostalgia- fond memories how a grandmother's kitchen used to feel and furniture and soft furnishings the couple had owned or liked over the years, even Culshaw's own Hivehaus kitchenette that the couple had fallen for on a visit to our showroom a few years ago.
Mix and match - creating something that had a very mixed media approach with the warm and harmonius use of solid wood, painted surfaces in varied colours, metal, glass, stone, ceramic and formica.
Flow - The couple thought very carefully about the building project as a whole but particularly the kitchen. They wanted an adaptable space that suited how they wanted to live, a social space close to kitchen and garden, a place to watch movies, partitions which could close off spaces if necessary.
Practicality: A place for everything in the kitchen, a sense of order compared to the chaos that was their old kitchen (which lived where the utility now proudly stands).
Being a bespoke kitchen manufacturer we listened, drew, modelled, visualised, handcrafted and fitted a beautiful kitchen that is truly a reflection of the couple's tastes and aspirations of how they wanted to live - now that is design!
Photo: Ian Hampson
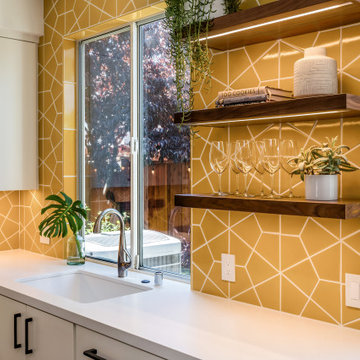
サンフランシスコにある高級な中くらいなミッドセンチュリースタイルのおしゃれなキッチン (アンダーカウンターシンク、フラットパネル扉のキャビネット、白いキャビネット、クオーツストーンカウンター、黄色いキッチンパネル、セラミックタイルのキッチンパネル、シルバーの調理設備、無垢フローリング、茶色い床、白いキッチンカウンター、塗装板張りの天井) の写真
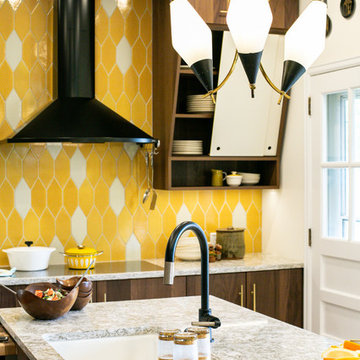
When a client tells us they’re a mid-century collector and long for a kitchen design unlike any other we are only too happy to oblige. This kitchen is saturated in mid-century charm and its custom features make it difficult to pin-point our favorite aspect!
Cabinetry
We had the pleasure of partnering with one of our favorite Denver cabinet shops to make our walnut dreams come true! We were able to include a multitude of custom features in this kitchen including frosted glass doors in the island, open cubbies, a hidden cutting board, and great interior cabinet storage. But what really catapults these kitchen cabinets to the next level is the eye-popping angled wall cabinets with sliding doors, a true throwback to the magic of the mid-century kitchen. Streamline brushed brass cabinetry pulls provided the perfect lux accent against the handsome walnut finish of the slab cabinetry doors.
Tile
Amidst all the warm clean lines of this mid-century kitchen we wanted to add a splash of color and pattern, and a funky backsplash tile did the trick! We utilized a handmade yellow picket tile with a high variation to give us a bit of depth; and incorporated randomly placed white accent tiles for added interest and to compliment the white sliding doors of the angled cabinets, helping to bring all the materials together.
Counter
We utilized a quartz along the counter tops that merged lighter tones with the warm tones of the cabinetry. The custom integrated drain board (in a starburst pattern of course) means they won’t have to clutter their island with a large drying rack. As an added bonus, the cooktop is recessed into the counter, to create an installation flush with the counter surface.
Stair Rail
Not wanting to miss an opportunity to add a touch of geometric fun to this home, we designed a custom steel handrail. The zig-zag design plays well with the angles of the picket tiles and the black finish ties in beautifully with the black metal accents in the kitchen.
Lighting
We removed the original florescent light box from this kitchen and replaced it with clean recessed lights with accents of recessed undercabinet lighting and a terrifically vintage fixture over the island that pulls together the black and brushed brass metal finishes throughout the space.
This kitchen has transformed into a strikingly unique space creating the perfect home for our client’s mid-century treasures.
黄色いミッドセンチュリースタイルのキッチン (茶色い床、オレンジの床、赤い床) の写真
1