ベージュの、黄色いミッドセンチュリースタイルのキッチン (アンダーカウンターシンク) の写真
絞り込み:
資材コスト
並び替え:今日の人気順
写真 1〜20 枚目(全 715 枚)
1/5

The kitchen in this Mid Century Modern home is a true showstopper. The designer expanded the original kitchen footprint and doubled the kitchen in size. The walnut dividing wall and walnut cabinets are hallmarks of the original mid century design, while a mix of deep blue cabinets provide a more modern punch. The triangle shape is repeated throughout the kitchen in the backs of the counter stools, the ends of the waterfall island, the light fixtures, the clerestory windows, and the walnut dividing wall.
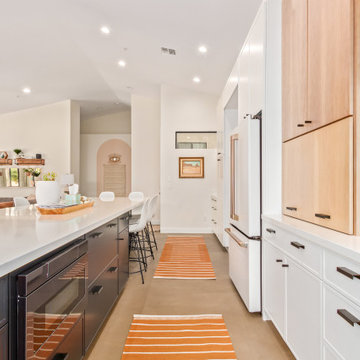
In this kitchen up in Desert Mountain, we provided all of the cabinetry, countertops and backsplash to create the Mid Century Modern style for our clients remodel. The transformation is substantial compared to the size and layout it was before, making it more linear and doubling in size.
For the perimeter we have white skinny shaker cabinetry with pops of Hickory wood to add some warmth and a seamless countertop backsplash. The island features painted black cabinetry with the skinny shaker style for some contrast and is over 14' long with enough seating for 8 people. In the fireplace bar area, we have also the black cabinetry with a fun pop of color for the backsplash tile along with honed black granite countertops. The selection choices of painted cabinetry, wood tones, gold metals, concrete flooring and furniture selections carry the style throughout and brings in great texture, contrast and warmth.

ロサンゼルスにある広いミッドセンチュリースタイルのおしゃれなキッチン (アンダーカウンターシンク、フラットパネル扉のキャビネット、青いキッチンパネル、シルバーの調理設備、グレーの床、中間色木目調キャビネット、珪岩カウンター、ガラスタイルのキッチンパネル、セメントタイルの床、窓) の写真

A new kitchen replaced a dated version installed during a prior renovation. Consistent use of walnut wood and marble ensures a timeless aesthetic. As part of the renovation, an enclosed rear stair was opened and outfit with railings to match the home’s main stair.
Element by Tech Lighting recessed lighting; Lea Ceramiche Waterfall porcelain stoneware tiles; multi-light pendants by Louis Weisdorf for GUBI; Kolbe VistaLuxe fixed and casement windows via North American Windows and Doors; AKDO Ethereal Flicker white/brass backsplash via Joanne Hudson Associates; Blanco single-bowl sink; Brizo Litze faucet/soap dispenser (Brilliance Luxe Gold); Newport Brass water dispenser (flat black)
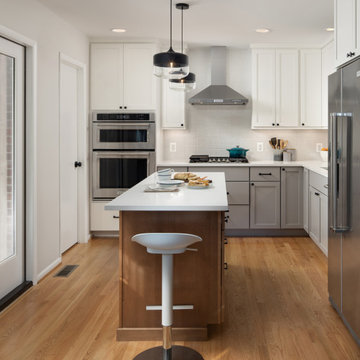
The kitchen was at the top of the list for a total overhaul – the worn oak cabinets, dated appliances, and clunky layout all had to go. Removing the decorative soffits allowed us to take the new cabinetry all the way to the ceiling, adding functional storage and visually extending the room’s height. We reconfigured the layout from a modified U to an L-shape which accomplished several things – it opened up the kitchen to the dining room, redirected circulation, and most importantly, created space for an island. A brand new pantry was created for overflow food storage, bulk items, occasional dishware and small appliances, ensuring that our client’s goal of uncluttered countertops was achievable.
The finish selections and clean lines give a nod to the home’s mid-century bones. The wood island provides warmth and the light quartz countertops, textured backsplash and white cabinets keep the kitchen feeling light and bright. We opted to install open shelving above the sink which provides display space and needed storage without the bulkiness of an overhead cabinet. The matte black faucet, hardware and decorative pendants add another level of visual interest to the modern kitchen. To unify the kitchen and dining room, we replaced the drab kitchen flooring with select red oak hardwoods that were expertly installed and refinished to match the gorgeous wood flooring throughout the home.
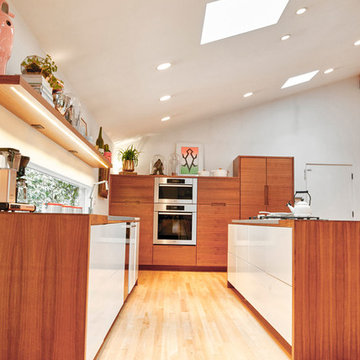
ポートランドにある広いミッドセンチュリースタイルのおしゃれなキッチン (アンダーカウンターシンク、フラットパネル扉のキャビネット、中間色木目調キャビネット、人工大理石カウンター、パネルと同色の調理設備、淡色無垢フローリング、ベージュの床、白いキッチンカウンター) の写真
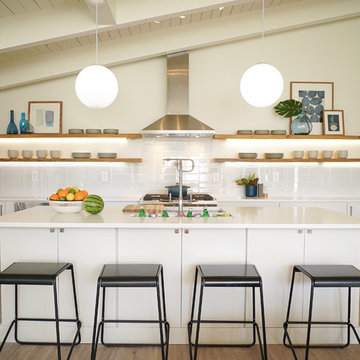
ボルチモアにあるミッドセンチュリースタイルのおしゃれなキッチン (アンダーカウンターシンク、フラットパネル扉のキャビネット、白いキャビネット、白いキッチンパネル、シルバーの調理設備、無垢フローリング、茶色い床、白いキッチンカウンター) の写真

This project is best described in one word: Fun – Oh wait, and bold! This homes mid-century modern construction style was inspiration that married nicely to our clients request to also have a home with a glamorous and lux vibe. We have a long history of working together and the couple was very open to concepts but she had one request: she loved blue, in any and all forms, and wanted it to be used liberally throughout the house. This new-to-them home was an original 1966 ranch in the Calvert area of Lincoln, Nebraska and was begging for a new and more open floor plan to accommodate large family gatherings. The house had been so loved at one time but was tired and showing her age and an allover change in lighting, flooring, moldings as well as development of a new and more open floor plan, lighting and furniture and space planning were on our agenda. This album is a progression room to room of the house and the changes we made. We hope you enjoy it! This was such a fun and rewarding project and In the end, our Musician husband and glamorous wife had their forever dream home nestled in the heart of the city.

Danny Piassick
ダラスにあるラグジュアリーな中くらいなミッドセンチュリースタイルのおしゃれなキッチン (フラットパネル扉のキャビネット、中間色木目調キャビネット、アンダーカウンターシンク、グレーのキッチンパネル、シルバーの調理設備、コンクリートの床、コンクリートカウンター、モザイクタイルのキッチンパネル、グレーの床) の写真
ダラスにあるラグジュアリーな中くらいなミッドセンチュリースタイルのおしゃれなキッチン (フラットパネル扉のキャビネット、中間色木目調キャビネット、アンダーカウンターシンク、グレーのキッチンパネル、シルバーの調理設備、コンクリートの床、コンクリートカウンター、モザイクタイルのキッチンパネル、グレーの床) の写真
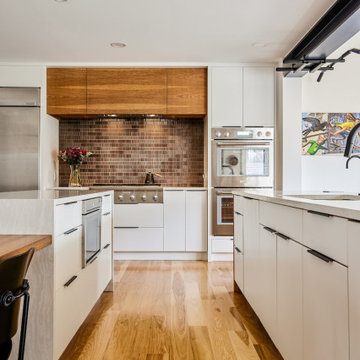
Two islands and mixed cabinet materials add a unique design element to this functional and beautiful kitchen. Design and construction by Meadowlark Design + Build in Ann Arbor, Michigan. Professional photography by Sean Carter.

デンバーにあるお手頃価格の中くらいなミッドセンチュリースタイルのおしゃれなキッチン (アンダーカウンターシンク、シェーカースタイル扉のキャビネット、白いキャビネット、クオーツストーンカウンター、グレーのキッチンパネル、セラミックタイルのキッチンパネル、シルバーの調理設備、淡色無垢フローリング、茶色い床、グレーのキッチンカウンター) の写真

オースティンにある高級な小さなミッドセンチュリースタイルのおしゃれなキッチン (アンダーカウンターシンク、フラットパネル扉のキャビネット、白いキャビネット、珪岩カウンター、マルチカラーのキッチンパネル、石スラブのキッチンパネル、黒い調理設備、無垢フローリング、マルチカラーの床、グレーのキッチンカウンター) の写真
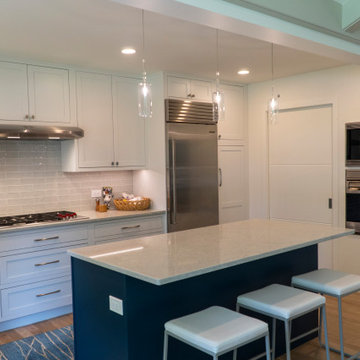
The kitchen design that opens to the great room. The door to the mudroom is to the right.
シカゴにある高級な中くらいなミッドセンチュリースタイルのおしゃれなキッチン (アンダーカウンターシンク、落し込みパネル扉のキャビネット、白いキャビネット、クオーツストーンカウンター、白いキッチンパネル、ガラスタイルのキッチンパネル、シルバーの調理設備、無垢フローリング、茶色い床、白いキッチンカウンター、表し梁) の写真
シカゴにある高級な中くらいなミッドセンチュリースタイルのおしゃれなキッチン (アンダーカウンターシンク、落し込みパネル扉のキャビネット、白いキャビネット、クオーツストーンカウンター、白いキッチンパネル、ガラスタイルのキッチンパネル、シルバーの調理設備、無垢フローリング、茶色い床、白いキッチンカウンター、表し梁) の写真

Mid-Century update to a home located in NW Portland. The project included a new kitchen with skylights, multi-slide wall doors on both sides of the home, kitchen gathering desk, children's playroom, and opening up living room and dining room ceiling to dramatic vaulted ceilings. The project team included Risa Boyer Architecture. Photos: Josh Partee
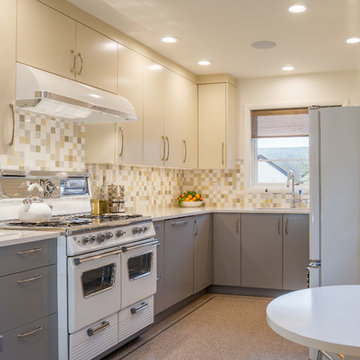
Mid-century Portland home artfully renovated incorporating some modern accoutrements and decorated with Clayhaus Ceramic tile.
ポートランドにある中くらいなミッドセンチュリースタイルのおしゃれなキッチン (アンダーカウンターシンク、フラットパネル扉のキャビネット、マルチカラーのキッチンパネル、セラミックタイルのキッチンパネル、白い調理設備、リノリウムの床、アイランドなし、クオーツストーンカウンター、グレーのキャビネット) の写真
ポートランドにある中くらいなミッドセンチュリースタイルのおしゃれなキッチン (アンダーカウンターシンク、フラットパネル扉のキャビネット、マルチカラーのキッチンパネル、セラミックタイルのキッチンパネル、白い調理設備、リノリウムの床、アイランドなし、クオーツストーンカウンター、グレーのキャビネット) の写真
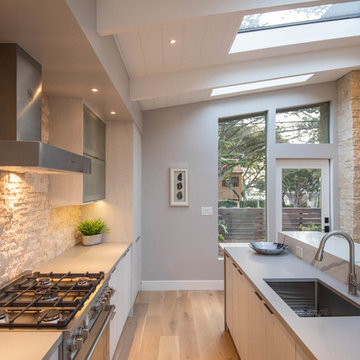
他の地域にある中くらいなミッドセンチュリースタイルのおしゃれなキッチン (ガラス扉のキャビネット、グレーのキャビネット、コンクリートカウンター、ベージュキッチンパネル、石タイルのキッチンパネル、パネルと同色の調理設備、茶色い床、グレーのキッチンカウンター、アンダーカウンターシンク、淡色無垢フローリング) の写真

1966 William Bain Jr (NBBJ) midcentury masterpiece. Dynamic modern architecture nestled at the end of a private wooded estate, perched on a bluff for sensational western water and mountain views. Walk down the trail to your private TIKI lounge and 230' of sandy waterfront. Original terrazzo graces the entire main floor, & walls of floor-to-ceiling windows frame expansive views. Enjoy year-round living, or make this your weekend getaway, with tremendous Airbnb/VRBO income potential!
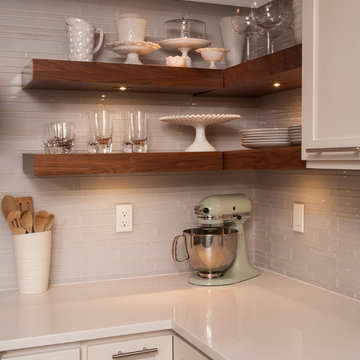
シアトルにある高級な中くらいなミッドセンチュリースタイルのおしゃれなキッチン (アンダーカウンターシンク、シェーカースタイル扉のキャビネット、白いキャビネット、人工大理石カウンター、白いキッチンパネル、モザイクタイルのキッチンパネル、シルバーの調理設備、淡色無垢フローリング、茶色い床) の写真
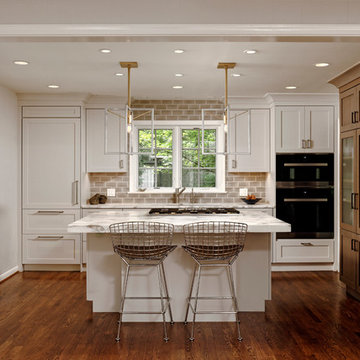
Chevy Chase, Maryland Midcentury Modern Kitchen Design by #MeghanBrowne4JenniferGilmer. Photography by Bob Narod. http://www.gilmerkitchens.com/
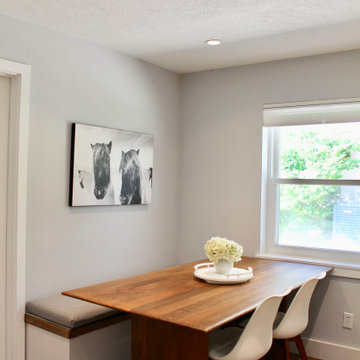
This bright kitchen used to be anything but, had dark cabinets and floor tiles that the owner said must go! Lightening this working kitchen for this family was a must. Client had an idea of their dream kitchen for this house and we made that happen. The transformation is like night and day, literally! Refacing the existing cabinets with a shaker style door and modern pulls brought this outdated kitchen to the present times. Converted some of the base cabinets to deep fully extending drawers gave more functional storage space for those hard to reach back corners of base door cabinets. We removed some of the closed cabinets and opted for open custom wood shelves to displace everyday dishes and create a pleasing natural feeling area in this kitchen. Behind those shelves we took a skinny white matte finish tile and went to the ceiling with it to make the room feel taller. Using a waterfall edge on the two peninsulas. That creates a nice space to house these two mid century barstools. We built a custom pantry and catch all area with deep drawers, a surface to drop keys or mail at and a tall upper cabinet for those other pantry items. Next to that we did a bench in the breakfast area. The soft gray cushion adds some warmth to the space. The flooring we took through the majority of the house, a wide plank tile that looks like wood! It looks so real people even ask what kind of wood it is when they see it! A smooth walnut coloring and look was perfect for this style of the rest of the home. So happy to help this family love their kitchen and feel like it belongs with the rest of their home!
ベージュの、黄色いミッドセンチュリースタイルのキッチン (アンダーカウンターシンク) の写真
1