ミッドセンチュリースタイルのキッチン (白いキャビネット、人工大理石カウンター、ベージュの床、ピンクの床、赤い床) の写真
絞り込み:
資材コスト
並び替え:今日の人気順
写真 1〜20 枚目(全 47 枚)

• Full Eichler Galley Kitchen Remodel
• Updated finishes in a warm palette of white + gray
• A home office was incorporated to provide additional functionality to the space.
• Decorative Accessory Styling
• General Contractor: CKM Construction
• Custom Casework: Benicia Cabinets
• Backsplash Tile: Artistic Tile
• Countertop: Caesarstone
• Induction Cooktop: GE Profile
• Exhaust Hood: Zephyr
• Wall Oven: Kitchenaid
• Flush mount hardware pulls - Hafele
• Leather + steel side chair - Frag
• Engineered Wood Floor - Cos Nano Tech
• Floor runner - Bolon
• Vintage globe pendant light fixtures - provided by the owner
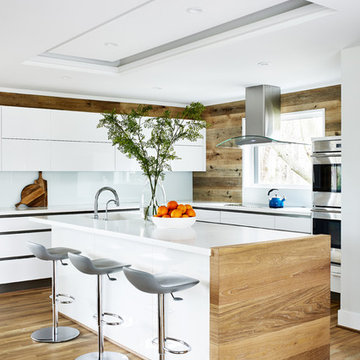
ワシントンD.C.にある中くらいなミッドセンチュリースタイルのおしゃれなキッチン (フラットパネル扉のキャビネット、白いキャビネット、人工大理石カウンター、白いキッチンパネル、シルバーの調理設備、淡色無垢フローリング、ベージュの床、白いキッチンカウンター、一体型シンク、ガラス板のキッチンパネル) の写真
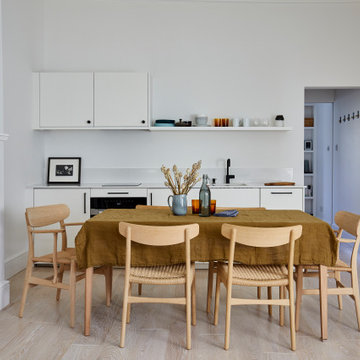
The front door of the flat opens directly into the kitchen and dining area, so we included storage in the hallway for coats and somewhere to put a bag and shoes. As all of the rooms are visible from the living room, we included a display area to shield the bed and give privacy, as well as somewhere to store and display personal items and books. The kitchen was created using Ikea carcasses and bespoke door fronts, and we sourced matt black handles to match the matt black hardware used throughout. The white oiled oak floor & Carl Hansen Wegner chairs contrast with the original Georgian fire surround and skirting boards.

We turned this home's two-car garage into a Studio ADU in Van Nuys. The Studio ADU is fully equipped to live independently from the main house. The ADU has a kitchenette, living room space, closet, bedroom space, and a full bathroom. Upon demolition and framing, we reconfigured the garage to be the exact layout we planned for the open concept ADU. We installed brand new windows, drywall, floors, insulation, foundation, and electrical units. The kitchenette has to brand new appliances from the brand General Electric. The stovetop, refrigerator, and microwave have been installed seamlessly into the custom kitchen cabinets. The kitchen has a beautiful stone-polished countertop from the company, Ceasarstone, called Blizzard. The off-white color compliments the bright white oak tone of the floor and the off-white walls. The bathroom is covered with beautiful white marble accents including the vanity and the shower stall. The shower has a custom shower niche with white marble hexagon tiles that match the shower pan of the shower and shower bench. The shower has a large glass-higned door and glass enclosure. The single bowl vanity has a marble countertop that matches the marble tiles of the shower and a modern fixture that is above the square mirror. The studio ADU is perfect for a single person or even two. There is plenty of closet space and bedroom space to fit a queen or king-sized bed. It has a brand new ductless air conditioner that keeps the entire unit nice and cool.
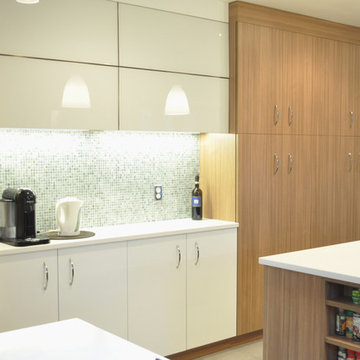
デンバーにある高級な広いミッドセンチュリースタイルのおしゃれなキッチン (白いキャビネット、ガラスタイルのキッチンパネル、シルバーの調理設備、アンダーカウンターシンク、フラットパネル扉のキャビネット、人工大理石カウンター、青いキッチンパネル、磁器タイルの床、ベージュの床) の写真
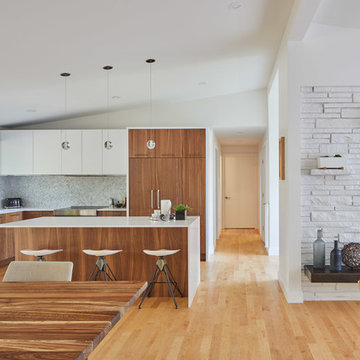
トロントにある広いミッドセンチュリースタイルのおしゃれなキッチン (ドロップインシンク、フラットパネル扉のキャビネット、白いキャビネット、グレーのキッチンパネル、シルバーの調理設備、ラミネートの床、人工大理石カウンター、モザイクタイルのキッチンパネル、ベージュの床) の写真
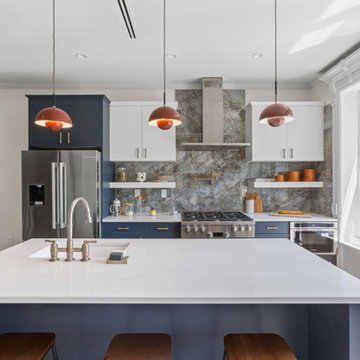
ニューヨークにあるお手頃価格の中くらいなミッドセンチュリースタイルのおしゃれなキッチン (アンダーカウンターシンク、シェーカースタイル扉のキャビネット、白いキャビネット、人工大理石カウンター、白いキッチンパネル、セラミックタイルのキッチンパネル、シルバーの調理設備、竹フローリング、ベージュの床、白いキッチンカウンター) の写真

Eichler in Marinwood - The primary organizational element of the interior is the kitchen. Embedded within the simple post and beam structure, the kitchen was conceived as a programmatic block from which we would carve in order to contribute to both sense of function and organization.
photo: scott hargis
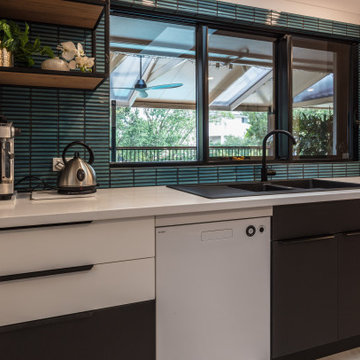
Open Plan Kitchen
シドニーにある高級な中くらいなミッドセンチュリースタイルのおしゃれなキッチン (ドロップインシンク、フラットパネル扉のキャビネット、白いキャビネット、人工大理石カウンター、緑のキッチンパネル、モザイクタイルのキッチンパネル、黒い調理設備、セラミックタイルの床、アイランドなし、ベージュの床、白いキッチンカウンター) の写真
シドニーにある高級な中くらいなミッドセンチュリースタイルのおしゃれなキッチン (ドロップインシンク、フラットパネル扉のキャビネット、白いキャビネット、人工大理石カウンター、緑のキッチンパネル、モザイクタイルのキッチンパネル、黒い調理設備、セラミックタイルの床、アイランドなし、ベージュの床、白いキッチンカウンター) の写真
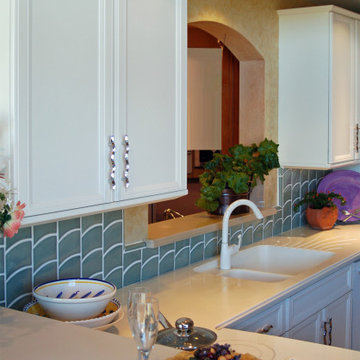
Modern design with locally hand-made tile. Classic white cabinetry.
サンルイスオビスポにある小さなミッドセンチュリースタイルのおしゃれなキッチン (落し込みパネル扉のキャビネット、白いキャビネット、人工大理石カウンター、セラミックタイルのキッチンパネル、白い調理設備、白いキッチンカウンター、一体型シンク、青いキッチンパネル、トラバーチンの床、ベージュの床) の写真
サンルイスオビスポにある小さなミッドセンチュリースタイルのおしゃれなキッチン (落し込みパネル扉のキャビネット、白いキャビネット、人工大理石カウンター、セラミックタイルのキッチンパネル、白い調理設備、白いキッチンカウンター、一体型シンク、青いキッチンパネル、トラバーチンの床、ベージュの床) の写真
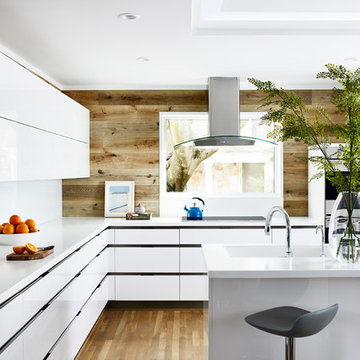
ワシントンD.C.にある中くらいなミッドセンチュリースタイルのおしゃれなキッチン (フラットパネル扉のキャビネット、白いキャビネット、人工大理石カウンター、白いキッチンパネル、シルバーの調理設備、淡色無垢フローリング、ベージュの床、白いキッチンカウンター、一体型シンク、ガラス板のキッチンパネル) の写真
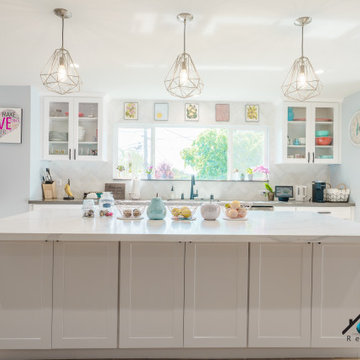
We remodeled the kitchen of this lovely 1950's Tujunga home. We reconfigured the kitchen with the removal of a large chimney and wall, creating an open concept layout between the kitchen, dining room, and living room. From the foyer of the home, there is now an open view of the kitchen from the living room. We removed 745 sq. of old oakwood flooring and replaced it with brand new oakwood in the kitchen. As a method to add more space, we added 172 sq. to create a nook for space to install stacked laundry units. The kitchen measures 17'5" by 18'5" and the kitchen island measure 8'3" by 5". We installed a brand new set of white shaker cabinets, gray solid surface countertops, and a beautiful white marble countertop on the island. The kitchen island can seat five people, it has a built-in wine cooler, and beautiful modern fixtures that float above the island. We also installed a brand new stovetop, hood range, dishwasher, double sink bowl, and a 3-way light dimmer switch. For lighting upgrades, we installed 12 new recessed lighting cans and an under cabinet light strip.
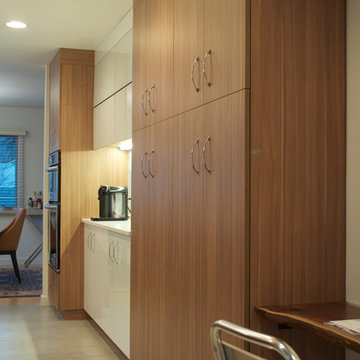
デンバーにある高級な広いミッドセンチュリースタイルのおしゃれなキッチン (白いキャビネット、ガラスタイルのキッチンパネル、シルバーの調理設備、アンダーカウンターシンク、フラットパネル扉のキャビネット、人工大理石カウンター、青いキッチンパネル、磁器タイルの床、ベージュの床) の写真
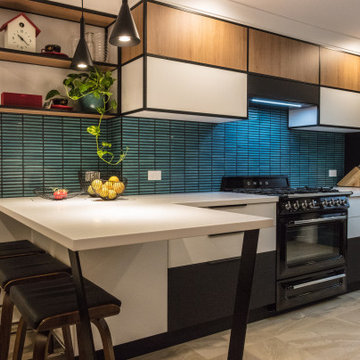
Open Plan Kitchen
シドニーにある高級な中くらいなミッドセンチュリースタイルのおしゃれなキッチン (ドロップインシンク、フラットパネル扉のキャビネット、白いキャビネット、人工大理石カウンター、緑のキッチンパネル、モザイクタイルのキッチンパネル、黒い調理設備、セラミックタイルの床、アイランドなし、ベージュの床、白いキッチンカウンター) の写真
シドニーにある高級な中くらいなミッドセンチュリースタイルのおしゃれなキッチン (ドロップインシンク、フラットパネル扉のキャビネット、白いキャビネット、人工大理石カウンター、緑のキッチンパネル、モザイクタイルのキッチンパネル、黒い調理設備、セラミックタイルの床、アイランドなし、ベージュの床、白いキッチンカウンター) の写真
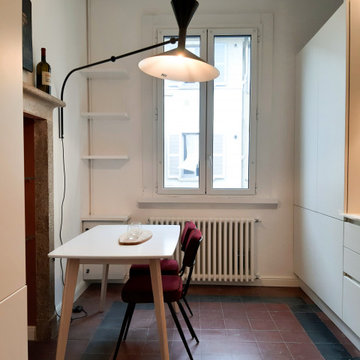
ミラノにあるお手頃価格の中くらいなミッドセンチュリースタイルのおしゃれなキッチン (ドロップインシンク、フラットパネル扉のキャビネット、白いキャビネット、人工大理石カウンター、白いキッチンパネル、セラミックタイルの床、アイランドなし、赤い床、白いキッチンカウンター) の写真
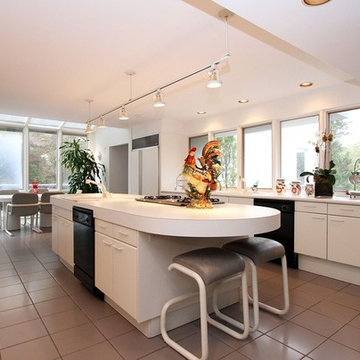
ニューヨークにある高級な広いミッドセンチュリースタイルのおしゃれなキッチン (アンダーカウンターシンク、フラットパネル扉のキャビネット、白いキャビネット、人工大理石カウンター、シルバーの調理設備、セラミックタイルの床、ベージュの床) の写真
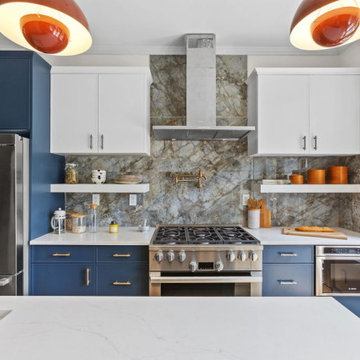
ニューヨークにあるお手頃価格の中くらいなミッドセンチュリースタイルのおしゃれなキッチン (アンダーカウンターシンク、シェーカースタイル扉のキャビネット、白いキャビネット、人工大理石カウンター、白いキッチンパネル、セラミックタイルのキッチンパネル、シルバーの調理設備、白いキッチンカウンター、竹フローリング、ベージュの床) の写真
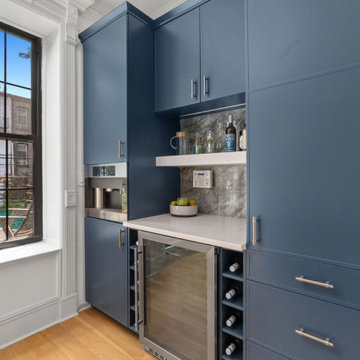
ニューヨークにあるお手頃価格の中くらいなミッドセンチュリースタイルのおしゃれなキッチン (アンダーカウンターシンク、シェーカースタイル扉のキャビネット、白いキャビネット、人工大理石カウンター、白いキッチンパネル、セラミックタイルのキッチンパネル、シルバーの調理設備、竹フローリング、ベージュの床、白いキッチンカウンター) の写真
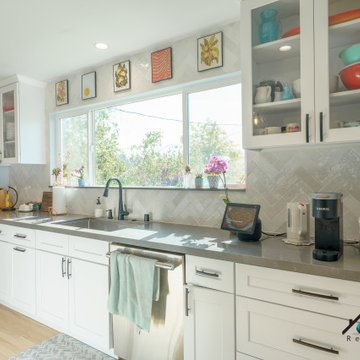
We remodeled the kitchen of this lovely 1950's Tujunga home. We reconfigured the kitchen with the removal of a large chimney and wall, creating an open concept layout between the kitchen, dining room, and living room. From the foyer of the home, there is now an open view of the kitchen from the living room. We removed 745 sq. of old oakwood flooring and replaced it with brand new oakwood in the kitchen. As a method to add more space, we added 172 sq. to create a nook for space to install stacked laundry units. The kitchen measures 17'5" by 18'5" and the kitchen island measure 8'3" by 5". We installed a brand new set of white shaker cabinets, gray solid surface countertops, and a beautiful white marble countertop on the island. The kitchen island can seat five people, it has a built-in wine cooler, and beautiful modern fixtures that float above the island. We also installed a brand new stovetop, hood range, dishwasher, double sink bowl, and a 3-way light dimmer switch. For lighting upgrades, we installed 12 new recessed lighting cans and an under cabinet light strip.
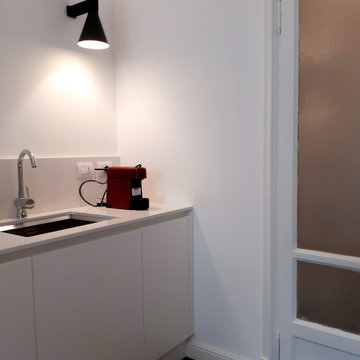
ミラノにあるお手頃価格の中くらいなミッドセンチュリースタイルのおしゃれなキッチン (ドロップインシンク、フラットパネル扉のキャビネット、白いキャビネット、人工大理石カウンター、白いキッチンパネル、セラミックタイルの床、アイランドなし、赤い床、白いキッチンカウンター) の写真
ミッドセンチュリースタイルのキッチン (白いキャビネット、人工大理石カウンター、ベージュの床、ピンクの床、赤い床) の写真
1