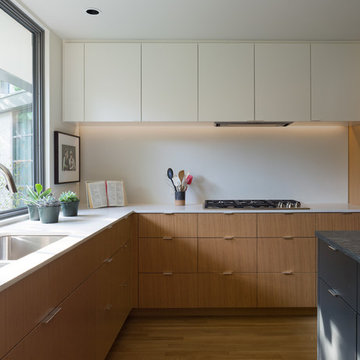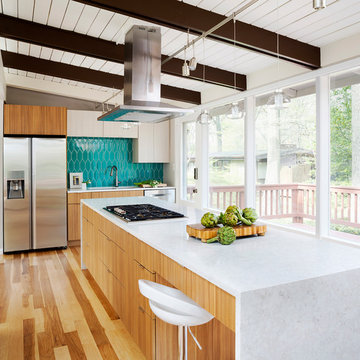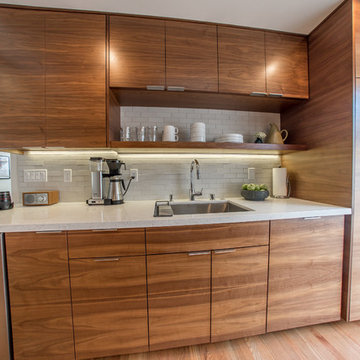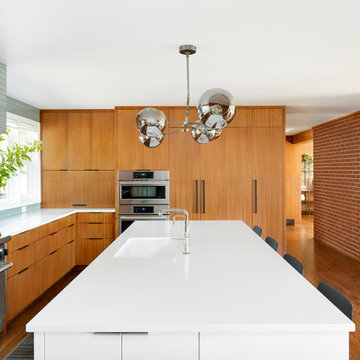ミッドセンチュリースタイルのキッチン (中間色木目調キャビネット、茶色い床、赤い床) の写真
絞り込み:
資材コスト
並び替え:今日の人気順
写真 1〜20 枚目(全 1,212 枚)
1/5

ポートランドにあるミッドセンチュリースタイルのおしゃれなキッチン (ドロップインシンク、中間色木目調キャビネット、クオーツストーンカウンター、白いキッチンパネル、サブウェイタイルのキッチンパネル、シルバーの調理設備、淡色無垢フローリング、白いキッチンカウンター、表し梁、フラットパネル扉のキャビネット、茶色い床) の写真

In 1949, one of mid-century modern’s most famous NW architects, Paul Hayden Kirk, built this early “glass house” in Hawthorne Hills. Rather than flattening the rolling hills of the Northwest to accommodate his structures, Kirk sought to make the least impact possible on the building site by making use of it natural landscape. When we started this project, our goal was to pay attention to the original architecture--as well as designing the home around the client’s eclectic art collection and African artifacts. The home was completely gutted, since most of the home is glass, hardly any exterior walls remained. We kept the basic footprint of the home the same—opening the space between the kitchen and living room. The horizontal grain matched walnut cabinets creates a natural continuous movement. The sleek lines of the Fleetwood windows surrounding the home allow for the landscape and interior to seamlessly intertwine. In our effort to preserve as much of the design as possible, the original fireplace remains in the home and we made sure to work with the natural lines originally designed by Kirk.

サンフランシスコにある中くらいなミッドセンチュリースタイルのおしゃれなキッチン (アンダーカウンターシンク、青いキッチンパネル、シルバーの調理設備、アイランドなし、茶色い床、白いキッチンカウンター、フラットパネル扉のキャビネット、中間色木目調キャビネット、セラミックタイルのキッチンパネル、無垢フローリング、人工大理石カウンター) の写真

Designer: Terri Sears
Photography: Melissa M. Mills
ナッシュビルにあるお手頃価格の中くらいなミッドセンチュリースタイルのおしゃれなキッチン (アンダーカウンターシンク、フラットパネル扉のキャビネット、中間色木目調キャビネット、クオーツストーンカウンター、ベージュキッチンパネル、モザイクタイルのキッチンパネル、シルバーの調理設備、淡色無垢フローリング、茶色い床、ベージュのキッチンカウンター) の写真
ナッシュビルにあるお手頃価格の中くらいなミッドセンチュリースタイルのおしゃれなキッチン (アンダーカウンターシンク、フラットパネル扉のキャビネット、中間色木目調キャビネット、クオーツストーンカウンター、ベージュキッチンパネル、モザイクタイルのキッチンパネル、シルバーの調理設備、淡色無垢フローリング、茶色い床、ベージュのキッチンカウンター) の写真

デンバーにある中くらいなミッドセンチュリースタイルのおしゃれなキッチン (アンダーカウンターシンク、フラットパネル扉のキャビネット、中間色木目調キャビネット、御影石カウンター、白いキッチンパネル、磁器タイルのキッチンパネル、シルバーの調理設備、無垢フローリング、茶色い床、白いキッチンカウンター、三角天井) の写真

Download our free ebook, Creating the Ideal Kitchen. DOWNLOAD NOW
Designed by: Susan Klimala, CKD, CBD
Photography by: Michael Kaskel
For more information on kitchen, bath and interior design ideas go to: www.kitchenstudio-ge.com

view of the waterfall edge island
シカゴにある高級な広いミッドセンチュリースタイルのおしゃれなキッチン (アンダーカウンターシンク、フラットパネル扉のキャビネット、中間色木目調キャビネット、珪岩カウンター、白いキッチンパネル、モザイクタイルのキッチンパネル、パネルと同色の調理設備、無垢フローリング、茶色い床、白いキッチンカウンター) の写真
シカゴにある高級な広いミッドセンチュリースタイルのおしゃれなキッチン (アンダーカウンターシンク、フラットパネル扉のキャビネット、中間色木目調キャビネット、珪岩カウンター、白いキッチンパネル、モザイクタイルのキッチンパネル、パネルと同色の調理設備、無垢フローリング、茶色い床、白いキッチンカウンター) の写真

シアトルにある中くらいなミッドセンチュリースタイルのおしゃれなキッチン (フラットパネル扉のキャビネット、中間色木目調キャビネット、珪岩カウンター、白いキッチンパネル、シルバーの調理設備、無垢フローリング、茶色い床、白いキッチンカウンター) の写真

When a client tells us they’re a mid-century collector and long for a kitchen design unlike any other we are only too happy to oblige. This kitchen is saturated in mid-century charm and its custom features make it difficult to pin-point our favorite aspect!
Cabinetry
We had the pleasure of partnering with one of our favorite Denver cabinet shops to make our walnut dreams come true! We were able to include a multitude of custom features in this kitchen including frosted glass doors in the island, open cubbies, a hidden cutting board, and great interior cabinet storage. But what really catapults these kitchen cabinets to the next level is the eye-popping angled wall cabinets with sliding doors, a true throwback to the magic of the mid-century kitchen. Streamline brushed brass cabinetry pulls provided the perfect lux accent against the handsome walnut finish of the slab cabinetry doors.
Tile
Amidst all the warm clean lines of this mid-century kitchen we wanted to add a splash of color and pattern, and a funky backsplash tile did the trick! We utilized a handmade yellow picket tile with a high variation to give us a bit of depth; and incorporated randomly placed white accent tiles for added interest and to compliment the white sliding doors of the angled cabinets, helping to bring all the materials together.
Counter
We utilized a quartz along the counter tops that merged lighter tones with the warm tones of the cabinetry. The custom integrated drain board (in a starburst pattern of course) means they won’t have to clutter their island with a large drying rack. As an added bonus, the cooktop is recessed into the counter, to create an installation flush with the counter surface.
Stair Rail
Not wanting to miss an opportunity to add a touch of geometric fun to this home, we designed a custom steel handrail. The zig-zag design plays well with the angles of the picket tiles and the black finish ties in beautifully with the black metal accents in the kitchen.
Lighting
We removed the original florescent light box from this kitchen and replaced it with clean recessed lights with accents of recessed undercabinet lighting and a terrifically vintage fixture over the island that pulls together the black and brushed brass metal finishes throughout the space.
This kitchen has transformed into a strikingly unique space creating the perfect home for our client’s mid-century treasures.

Photography by Tyler J Hogan www.tylerjhogan.com
ロサンゼルスにある広いミッドセンチュリースタイルのおしゃれなキッチン (ドロップインシンク、フラットパネル扉のキャビネット、中間色木目調キャビネット、珪岩カウンター、マルチカラーのキッチンパネル、シルバーの調理設備、無垢フローリング、茶色い床、白いキッチンカウンター) の写真
ロサンゼルスにある広いミッドセンチュリースタイルのおしゃれなキッチン (ドロップインシンク、フラットパネル扉のキャビネット、中間色木目調キャビネット、珪岩カウンター、マルチカラーのキッチンパネル、シルバーの調理設備、無垢フローリング、茶色い床、白いキッチンカウンター) の写真

グランドラピッズにある高級な中くらいなミッドセンチュリースタイルのおしゃれなキッチン (アンダーカウンターシンク、フラットパネル扉のキャビネット、中間色木目調キャビネット、クオーツストーンカウンター、青いキッチンパネル、セラミックタイルのキッチンパネル、パネルと同色の調理設備、淡色無垢フローリング、茶色い床、白いキッチンカウンター) の写真

White Oak cabinets and floor. Island counter top is Pietra Cardoso Schist. White counter top is Caesarstone, color Fresh Concrete. Island paint color is Sherwin Williams, Iron Ore. White wall and cabinet color is Benjamin Moore, Cloud Cover.
Photo by Whit Preston

Leslie Murchie
デトロイトにあるミッドセンチュリースタイルのおしゃれなアイランドキッチン (フラットパネル扉のキャビネット、中間色木目調キャビネット、珪岩カウンター、グレーのキッチンパネル、ガラスタイルのキッチンパネル、シルバーの調理設備、無垢フローリング、茶色い床、ベージュのキッチンカウンター) の写真
デトロイトにあるミッドセンチュリースタイルのおしゃれなアイランドキッチン (フラットパネル扉のキャビネット、中間色木目調キャビネット、珪岩カウンター、グレーのキッチンパネル、ガラスタイルのキッチンパネル、シルバーの調理設備、無垢フローリング、茶色い床、ベージュのキッチンカウンター) の写真

Project Developer Erin Hoopes https://www.houzz.com/pro/erinhoopes/erin-hoopes
Designer Elena Eskandari https://www.houzz.com/pro/eeskandari/elena-eskandari-case-design-remodeling-inc
Photography by Stacy Zarin Goldberg

サンディエゴにあるミッドセンチュリースタイルのおしゃれなII型キッチン (アンダーカウンターシンク、フラットパネル扉のキャビネット、中間色木目調キャビネット、珪岩カウンター、白いキッチンパネル、セラミックタイルのキッチンパネル、パネルと同色の調理設備、淡色無垢フローリング、茶色い床、白いキッチンカウンター) の写真

デンバーにある高級な中くらいなミッドセンチュリースタイルのおしゃれなキッチン (アンダーカウンターシンク、フラットパネル扉のキャビネット、中間色木目調キャビネット、クオーツストーンカウンター、マルチカラーのキッチンパネル、セラミックタイルのキッチンパネル、シルバーの調理設備、無垢フローリング、茶色い床、白いキッチンカウンター、折り上げ天井) の写真

closeup of the kitchen cabinets with edge pulls
シカゴにある高級な広いミッドセンチュリースタイルのおしゃれなキッチン (アンダーカウンターシンク、フラットパネル扉のキャビネット、中間色木目調キャビネット、珪岩カウンター、白いキッチンパネル、モザイクタイルのキッチンパネル、パネルと同色の調理設備、無垢フローリング、茶色い床、白いキッチンカウンター) の写真
シカゴにある高級な広いミッドセンチュリースタイルのおしゃれなキッチン (アンダーカウンターシンク、フラットパネル扉のキャビネット、中間色木目調キャビネット、珪岩カウンター、白いキッチンパネル、モザイクタイルのキッチンパネル、パネルと同色の調理設備、無垢フローリング、茶色い床、白いキッチンカウンター) の写真

Bright light from new windows help this galley kitchen feel open and large.
クリーブランドにあるお手頃価格の中くらいなミッドセンチュリースタイルのおしゃれなII型キッチン (アンダーカウンターシンク、フラットパネル扉のキャビネット、中間色木目調キャビネット、クオーツストーンカウンター、白いキッチンパネル、サブウェイタイルのキッチンパネル、シルバーの調理設備、無垢フローリング、アイランドなし、茶色い床、白いキッチンカウンター) の写真
クリーブランドにあるお手頃価格の中くらいなミッドセンチュリースタイルのおしゃれなII型キッチン (アンダーカウンターシンク、フラットパネル扉のキャビネット、中間色木目調キャビネット、クオーツストーンカウンター、白いキッチンパネル、サブウェイタイルのキッチンパネル、シルバーの調理設備、無垢フローリング、アイランドなし、茶色い床、白いキッチンカウンター) の写真

The stain and finish of the mahogany cabinets were carefully selected in tandem with the restoration of original mahogany panel walls in the entry and living room spaces (see peek of both spaces beyond)
With the rich red-brown tones of the mahogany and fireplace brick, the island brings a light, bright balance to the kitchen at its center. The coolness of light blue-gray tile helps compliment the dominant warm tones. AND we just love those mitred corners on that tiled hood.

Tim Street-Porter
ロサンゼルスにあるミッドセンチュリースタイルのおしゃれなキッチン (一体型シンク、中間色木目調キャビネット、ステンレスカウンター、茶色いキッチンパネル、木材のキッチンパネル、パネルと同色の調理設備、茶色い床) の写真
ロサンゼルスにあるミッドセンチュリースタイルのおしゃれなキッチン (一体型シンク、中間色木目調キャビネット、ステンレスカウンター、茶色いキッチンパネル、木材のキッチンパネル、パネルと同色の調理設備、茶色い床) の写真
ミッドセンチュリースタイルのキッチン (中間色木目調キャビネット、茶色い床、赤い床) の写真
1