お手頃価格の黒いミッドセンチュリースタイルのキッチンの写真
絞り込み:
資材コスト
並び替え:今日の人気順
写真 21〜40 枚目(全 132 枚)
1/4
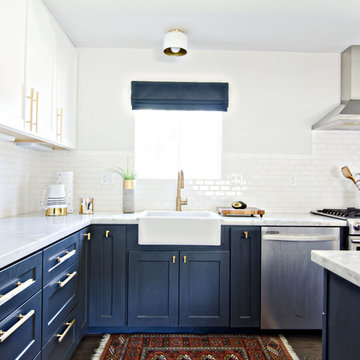
This navy and gold mid-century style kitchen was remodeled by Brittany of BrittanyMakes. She expanded her wall to make a more open space, and used Blinds.com's Signature Roman Shades in Camden Dark Storm to match the mid-century style for her windows.
To learn more about her remodel, you may read her post here: http://www.brittanymakes.com/2015/06/15/navy-gold-white-kitchen-reveal/
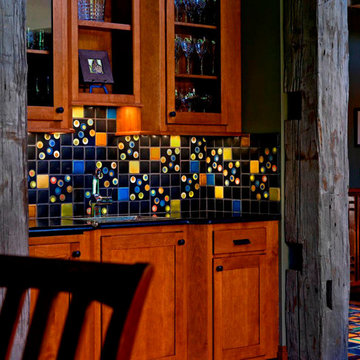
Midcentury modern backsplash by Motawi Tileworks featuring Floating Spheres art tile
デトロイトにあるお手頃価格の中くらいなミッドセンチュリースタイルのおしゃれなI型キッチン (シングルシンク、シェーカースタイル扉のキャビネット、茶色いキャビネット、御影石カウンター、マルチカラーのキッチンパネル、セラミックタイルのキッチンパネル、セラミックタイルの床、マルチカラーの床、黒いキッチンカウンター) の写真
デトロイトにあるお手頃価格の中くらいなミッドセンチュリースタイルのおしゃれなI型キッチン (シングルシンク、シェーカースタイル扉のキャビネット、茶色いキャビネット、御影石カウンター、マルチカラーのキッチンパネル、セラミックタイルのキッチンパネル、セラミックタイルの床、マルチカラーの床、黒いキッチンカウンター) の写真
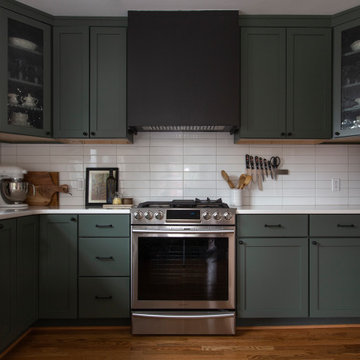
ワシントンD.C.にあるお手頃価格の中くらいなミッドセンチュリースタイルのおしゃれなキッチン (ドロップインシンク、シェーカースタイル扉のキャビネット、緑のキャビネット、クオーツストーンカウンター、白いキッチンパネル、シルバーの調理設備、無垢フローリング、白いキッチンカウンター) の写真
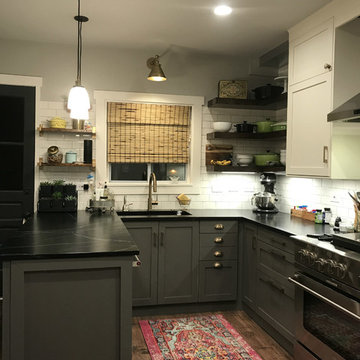
This photo really gives you a sense of how the new peninsula brings things into much closer reach for the cook. The sink is Kraus and the countertop is soapstone. If that faucet looks familiar, you’re not having déjà vu. It’s the same one from last week’s kitchen! Just like IKD customer Liz, Stacey raved about the champagne color and loves how much it complements the grey Shaker style doors.
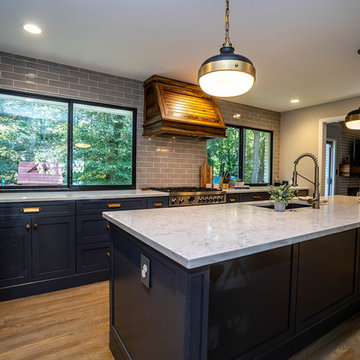
アトランタにあるお手頃価格の中くらいなミッドセンチュリースタイルのおしゃれなキッチン (シングルシンク、シェーカースタイル扉のキャビネット、青いキャビネット、クオーツストーンカウンター、グレーのキッチンパネル、サブウェイタイルのキッチンパネル、シルバーの調理設備、無垢フローリング、茶色い床、白いキッチンカウンター) の写真
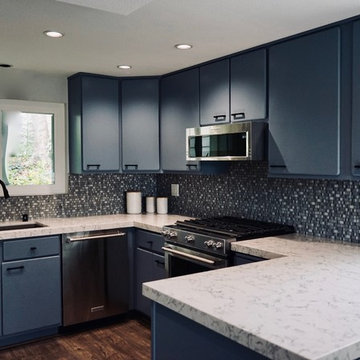
Design and Images by Della Rosa Designs
ロサンゼルスにあるお手頃価格の中くらいなミッドセンチュリースタイルのおしゃれなキッチン (ダブルシンク、フラットパネル扉のキャビネット、青いキャビネット、クオーツストーンカウンター、マルチカラーのキッチンパネル、モザイクタイルのキッチンパネル、シルバーの調理設備、ラミネートの床、茶色い床、白いキッチンカウンター) の写真
ロサンゼルスにあるお手頃価格の中くらいなミッドセンチュリースタイルのおしゃれなキッチン (ダブルシンク、フラットパネル扉のキャビネット、青いキャビネット、クオーツストーンカウンター、マルチカラーのキッチンパネル、モザイクタイルのキッチンパネル、シルバーの調理設備、ラミネートの床、茶色い床、白いキッチンカウンター) の写真
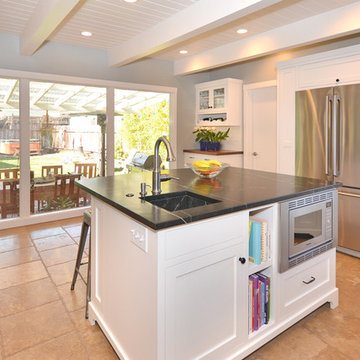
The large pane windows provide an amazing view of the back yard as well as allowing plenty of natural light to spill into the kitchen throughout the day.
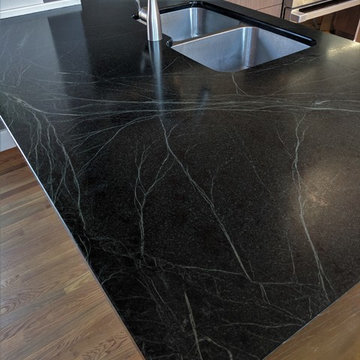
This space was an addition off of an existing small living space, which was designed by an architect who created a beautifully dramatic, two-story, living space by angling walls and making the living room area 2 stories high, with an overlook at the top of the spiral staircase to the second floor. The appliances were already set in place, and the homeowners did not want to move the existing plumbing, electrical, or venting, so I had to work within those parameters. They wanted a contemporary, industrial, feel for the kitchen, which I believe is described as Midcentry Modern, was acheived by using slab-style doors and drawers, mixing painted with walnut veneered finishes, along with other custom and unique items. The soapstone was a must-have for the homeowners, providing a source for the painted cabinetry color, which draws out the beautiful veins in the countertop. They needed pantry space, and as much usable storage as possible for the space, which included the angled wall that the refrigerator was on, along with not crowding the walk space between that wall and the necessary column adjacent to it. By building in the refrigerator with panels on either side to conceal the refrigerator "box", I was able to create a storage section which included a 2-drawer base for storage of larger items, with 2 pantries flanking either end, with contrasting walnut floating shelves in between. along with that custom section, in order to provide additional storage, and counter space, I created a free-standing piece, which had to feel like a part of the kitchen, yet also feel like a furniture piece, when viewed from the living room. In order to achieve that look, I used 3" wide columns to frame the piece, which I also repeated as floating shelves in the middle, to house their crockpot, but most importantly, a "home" for their roomba. The island also provided the space for separate pull-out trash and recycling bins, which I did not have space for elsewhere. Collaborating with the homeowners on this project enabled me to design a kitchen that was in a style that I hadn't had the opportunity to design in before, and I now appreciate and love this style myself!
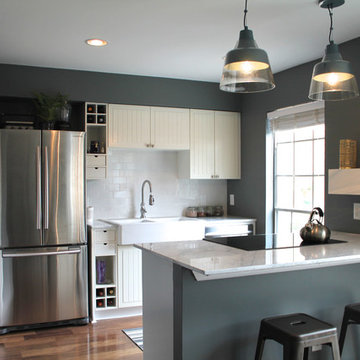
ヒューストンにあるお手頃価格の小さなミッドセンチュリースタイルのおしゃれなキッチン (エプロンフロントシンク、白いキャビネット、大理石カウンター、白いキッチンパネル、セラミックタイルのキッチンパネル、シルバーの調理設備、無垢フローリング) の写真
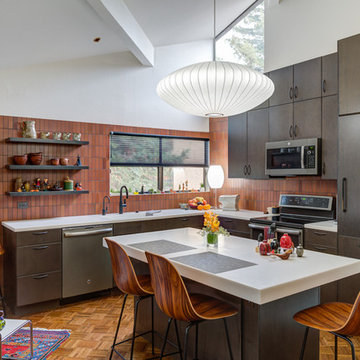
Photography by Treve Johnson Photography
サンフランシスコにあるお手頃価格の中くらいなミッドセンチュリースタイルのおしゃれなキッチン (アンダーカウンターシンク、フラットパネル扉のキャビネット、濃色木目調キャビネット、茶色いキッチンパネル、シルバーの調理設備、無垢フローリング、茶色い床、白いキッチンカウンター) の写真
サンフランシスコにあるお手頃価格の中くらいなミッドセンチュリースタイルのおしゃれなキッチン (アンダーカウンターシンク、フラットパネル扉のキャビネット、濃色木目調キャビネット、茶色いキッチンパネル、シルバーの調理設備、無垢フローリング、茶色い床、白いキッチンカウンター) の写真
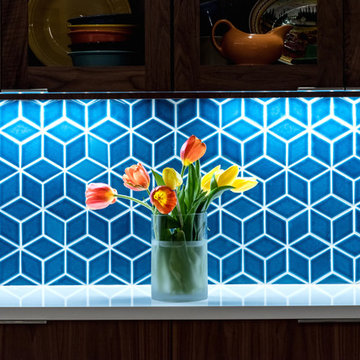
Photo: Jennifer Siu-Rivera // Design: The Inside Story Design
オースティンにあるお手頃価格の中くらいなミッドセンチュリースタイルのおしゃれなキッチン (中間色木目調キャビネット、青いキッチンパネル、セラミックタイルのキッチンパネル、シルバーの調理設備、ベージュの床、グレーのキッチンカウンター) の写真
オースティンにあるお手頃価格の中くらいなミッドセンチュリースタイルのおしゃれなキッチン (中間色木目調キャビネット、青いキッチンパネル、セラミックタイルのキッチンパネル、シルバーの調理設備、ベージュの床、グレーのキッチンカウンター) の写真
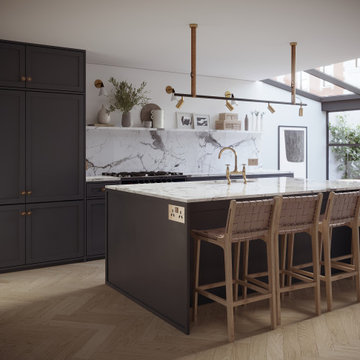
Photorealistic 3D renderings of the kitchen created from 2D drawings. We had a list of finishing materials, links to furniture objects, and a floor plan. The project took 10 working days. The price included 3 stages of edits.
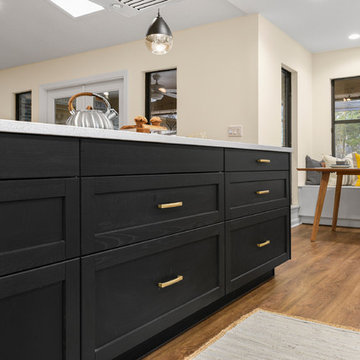
ジャクソンビルにあるお手頃価格の広いミッドセンチュリースタイルのおしゃれなキッチン (フラットパネル扉のキャビネット、白いキャビネット、クオーツストーンカウンター) の写真
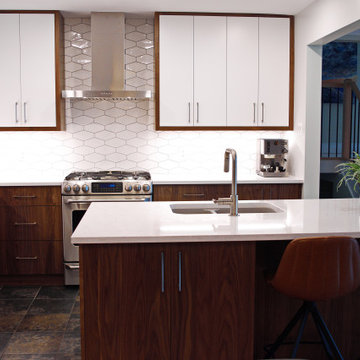
オタワにあるお手頃価格の小さなミッドセンチュリースタイルのおしゃれなキッチン (アンダーカウンターシンク、フラットパネル扉のキャビネット、白いキャビネット、クオーツストーンカウンター、白いキッチンパネル、セラミックタイルのキッチンパネル、シルバーの調理設備、スレートの床、マルチカラーの床、グレーのキッチンカウンター) の写真
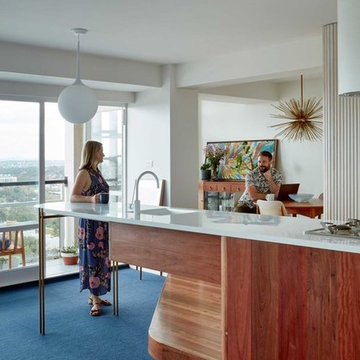
Christopher Frederick Jones
ブリスベンにあるお手頃価格の小さなミッドセンチュリースタイルのおしゃれなキッチン (白いキャビネット、一体型シンク、大理石カウンター、シルバーの調理設備、濃色無垢フローリング、茶色い床、白いキッチンカウンター) の写真
ブリスベンにあるお手頃価格の小さなミッドセンチュリースタイルのおしゃれなキッチン (白いキャビネット、一体型シンク、大理石カウンター、シルバーの調理設備、濃色無垢フローリング、茶色い床、白いキッチンカウンター) の写真
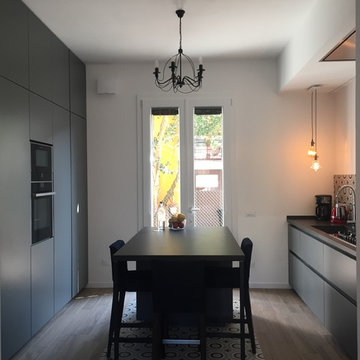
vista complessiva
他の地域にあるお手頃価格の中くらいなミッドセンチュリースタイルのおしゃれなキッチン (アンダーカウンターシンク、フラットパネル扉のキャビネット、黒いキャビネット、珪岩カウンター、セメントタイルのキッチンパネル、シルバーの調理設備、セラミックタイルの床、黒いキッチンカウンター) の写真
他の地域にあるお手頃価格の中くらいなミッドセンチュリースタイルのおしゃれなキッチン (アンダーカウンターシンク、フラットパネル扉のキャビネット、黒いキャビネット、珪岩カウンター、セメントタイルのキッチンパネル、シルバーの調理設備、セラミックタイルの床、黒いキッチンカウンター) の写真
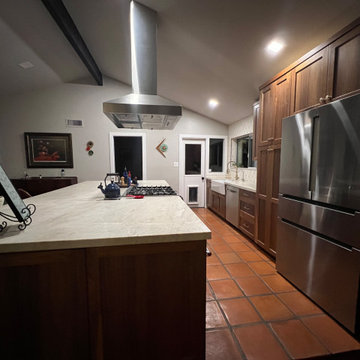
フェニックスにあるお手頃価格の中くらいなミッドセンチュリースタイルのおしゃれなキッチン (エプロンフロントシンク、シェーカースタイル扉のキャビネット、濃色木目調キャビネット、珪岩カウンター、白いキッチンパネル、磁器タイルのキッチンパネル、シルバーの調理設備、テラコッタタイルの床、オレンジの床、白いキッチンカウンター、三角天井) の写真
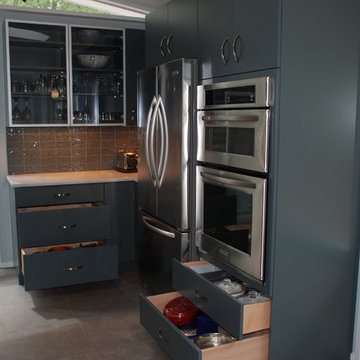
Note the reveal of cabinet above and below the wall oven combination; the spaces are uniform and kept to a minimum. When the cabinets are custom and ordered to fit the particular appliance everything fits better. Full extension glide drawers and a lazy susan in the corner add a huge amount of accessible storage to this wonderful kitchen.
Photos by Brian J. McGarry
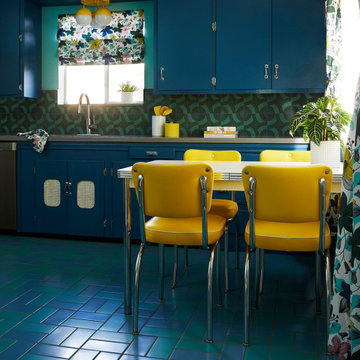
The homeowners, an eclectic and quirky couple, wanted to renovate their kitchen for functional reasons: the old floors, counters, etc, were dirty, ugly, and not usable; lighting was giant fluorescents, etc. While they wanted to modernize, they also wanted to retain a fun and retro vibe. So we modernized with functional new materials: quartz counters, porcelain tile floors. But by using bold, bright colors and mixing a few fun patterns, we kept it fun. Retro-style chairs, table, and lighting completed the look.
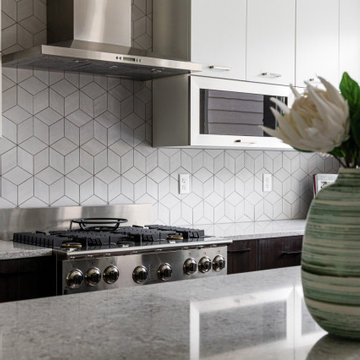
We’ve carefully crafted every inch of this home to bring you something never before seen in this area! Modern front sidewalk and landscape design leads to the architectural stone and cedar front elevation, featuring a contemporary exterior light package, black commercial 9’ window package and 8 foot Art Deco, mahogany door. Additional features found throughout include a two-story foyer that showcases the horizontal metal railings of the oak staircase, powder room with a floating sink and wall-mounted gold faucet and great room with a 10’ ceiling, modern, linear fireplace and 18’ floating hearth, kitchen with extra-thick, double quartz island, full-overlay cabinets with 4 upper horizontal glass-front cabinets, premium Electrolux appliances with convection microwave and 6-burner gas range, a beverage center with floating upper shelves and wine fridge, first-floor owner’s suite with washer/dryer hookup, en-suite with glass, luxury shower, rain can and body sprays, LED back lit mirrors, transom windows, 16’ x 18’ loft, 2nd floor laundry, tankless water heater and uber-modern chandeliers and decorative lighting. Rear yard is fenced and has a storage shed.
お手頃価格の黒いミッドセンチュリースタイルのキッチンの写真
2