高級なミッドセンチュリースタイルのキッチン (白いキャビネット、ドロップインシンク) の写真
絞り込み:
資材コスト
並び替え:今日の人気順
写真 1〜20 枚目(全 135 枚)
1/5

Our Austin studio decided to go bold with this project by ensuring that each space had a unique identity in the Mid-Century Modern style bathroom, butler's pantry, and mudroom. We covered the bathroom walls and flooring with stylish beige and yellow tile that was cleverly installed to look like two different patterns. The mint cabinet and pink vanity reflect the mid-century color palette. The stylish knobs and fittings add an extra splash of fun to the bathroom.
The butler's pantry is located right behind the kitchen and serves multiple functions like storage, a study area, and a bar. We went with a moody blue color for the cabinets and included a raw wood open shelf to give depth and warmth to the space. We went with some gorgeous artistic tiles that create a bold, intriguing look in the space.
In the mudroom, we used siding materials to create a shiplap effect to create warmth and texture – a homage to the classic Mid-Century Modern design. We used the same blue from the butler's pantry to create a cohesive effect. The large mint cabinets add a lighter touch to the space.
---
Project designed by the Atomic Ranch featured modern designers at Breathe Design Studio. From their Austin design studio, they serve an eclectic and accomplished nationwide clientele including in Palm Springs, LA, and the San Francisco Bay Area.
For more about Breathe Design Studio, see here: https://www.breathedesignstudio.com/
To learn more about this project, see here:
https://www.breathedesignstudio.com/atomic-ranch
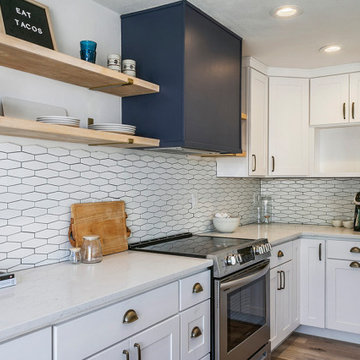
Full updated kitchen! We took this kitchen out of the 60's and brought it into the 2019. Custom painted navy blue island is Sherwin Williams Charcoal Blue. Modern open shelves with antique brass brackets. Antique brass cabinet pulls and kitchen faucet give this kitchen some warmth. New laminate floors. White wall color is Sherwin Williams snowbound.
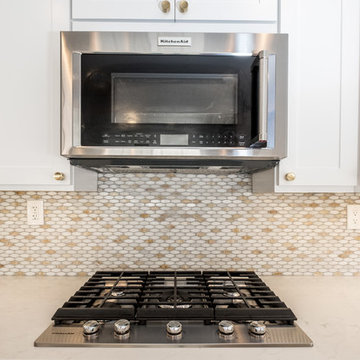
オレンジカウンティにある高級な中くらいなミッドセンチュリースタイルのおしゃれなキッチン (ドロップインシンク、シェーカースタイル扉のキャビネット、白いキャビネット、クオーツストーンカウンター、マルチカラーのキッチンパネル、モザイクタイルのキッチンパネル、シルバーの調理設備、磁器タイルの床、アイランドなし) の写真
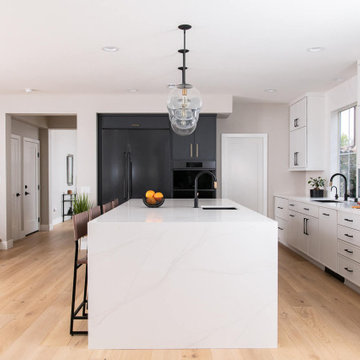
Step into the sleek sophistication of our Modern Kitchen — a culinary haven where form meets function, and cutting-edge design seamlessly integrates with the demands of contemporary living. From innovative materials to streamlined aesthetics, every element of this kitchen is a testament to modernity and efficiency.
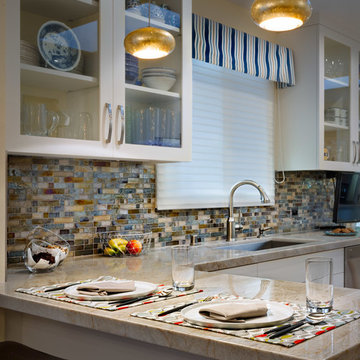
Complete Renovation
Build: EBCON Corporation
Design: EBCON Corporation + Magdalena Bogart Interiors
Photography: Agnieszka Jakubowicz
サンフランシスコにある高級な中くらいなミッドセンチュリースタイルのおしゃれなキッチン (ドロップインシンク、ガラス扉のキャビネット、白いキャビネット、大理石カウンター、マルチカラーのキッチンパネル、モザイクタイルのキッチンパネル、シルバーの調理設備、淡色無垢フローリング) の写真
サンフランシスコにある高級な中くらいなミッドセンチュリースタイルのおしゃれなキッチン (ドロップインシンク、ガラス扉のキャビネット、白いキャビネット、大理石カウンター、マルチカラーのキッチンパネル、モザイクタイルのキッチンパネル、シルバーの調理設備、淡色無垢フローリング) の写真

We turned this home's two-car garage into a Studio ADU in Van Nuys. The Studio ADU is fully equipped to live independently from the main house. The ADU has a kitchenette, living room space, closet, bedroom space, and a full bathroom. Upon demolition and framing, we reconfigured the garage to be the exact layout we planned for the open concept ADU. We installed brand new windows, drywall, floors, insulation, foundation, and electrical units. The kitchenette has to brand new appliances from the brand General Electric. The stovetop, refrigerator, and microwave have been installed seamlessly into the custom kitchen cabinets. The kitchen has a beautiful stone-polished countertop from the company, Ceasarstone, called Blizzard. The off-white color compliments the bright white oak tone of the floor and the off-white walls. The bathroom is covered with beautiful white marble accents including the vanity and the shower stall. The shower has a custom shower niche with white marble hexagon tiles that match the shower pan of the shower and shower bench. The shower has a large glass-higned door and glass enclosure. The single bowl vanity has a marble countertop that matches the marble tiles of the shower and a modern fixture that is above the square mirror. The studio ADU is perfect for a single person or even two. There is plenty of closet space and bedroom space to fit a queen or king-sized bed. It has a brand new ductless air conditioner that keeps the entire unit nice and cool.
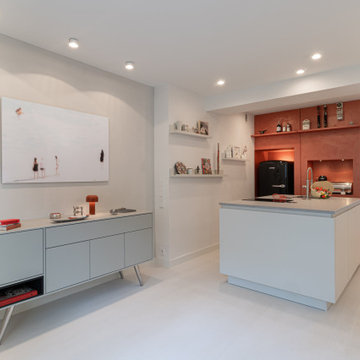
Freistehende Kücheninsel; Ausstattung mit Kombigerät, Induktion, freistehendem Kühlschrank
ケルンにある高級な小さなミッドセンチュリースタイルのおしゃれなダイニングキッチン (ドロップインシンク、全タイプのキャビネット扉、白いキャビネット、全タイプのキッチンパネルの素材、黒い調理設備、淡色無垢フローリング、全タイプのアイランド、白い床、グレーのキッチンカウンター、全タイプの天井の仕上げ) の写真
ケルンにある高級な小さなミッドセンチュリースタイルのおしゃれなダイニングキッチン (ドロップインシンク、全タイプのキャビネット扉、白いキャビネット、全タイプのキッチンパネルの素材、黒い調理設備、淡色無垢フローリング、全タイプのアイランド、白い床、グレーのキッチンカウンター、全タイプの天井の仕上げ) の写真

Mid Century Modern Renovation - nestled in the heart of Arapahoe Acres. This home was purchased as a foreclosure and needed a complete renovation. To complete the renovation - new floors, walls, ceiling, windows, doors, electrical, plumbing and heating system were redone or replaced. The kitchen and bathroom also underwent a complete renovation - as well as the home exterior and landscaping. Many of the original details of the home had not been preserved so Kimberly Demmy Design worked to restore what was intact and carefully selected other details that would honor the mid century roots of the home. Published in Atomic Ranch - Fall 2015 - Keeping It Small.
Daniel O'Connor Photography

Design: Camille Henderson Davis // Photos: Jenna Peffley
ロサンゼルスにある高級な広いミッドセンチュリースタイルのおしゃれなキッチン (ドロップインシンク、フラットパネル扉のキャビネット、白いキャビネット、マルチカラーのキッチンパネル、セラミックタイルのキッチンパネル、カラー調理設備、淡色無垢フローリング、ベージュの床、白いキッチンカウンター) の写真
ロサンゼルスにある高級な広いミッドセンチュリースタイルのおしゃれなキッチン (ドロップインシンク、フラットパネル扉のキャビネット、白いキャビネット、マルチカラーのキッチンパネル、セラミックタイルのキッチンパネル、カラー調理設備、淡色無垢フローリング、ベージュの床、白いキッチンカウンター) の写真
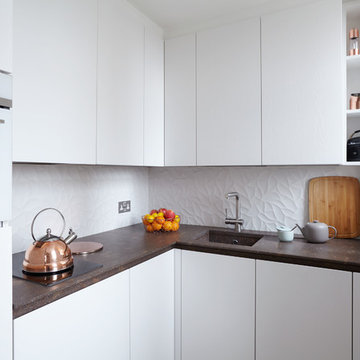
This apartment is designed by Black and Milk Interior Design. They specialise in Modern Interiors for Modern London Homes. https://blackandmilk.co.uk
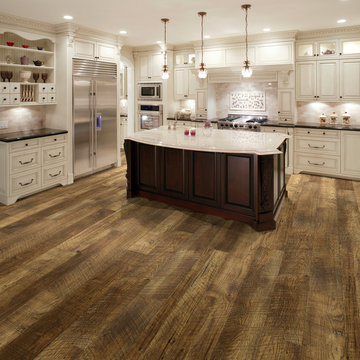
Hallmark Floors Courtier Monarch, Hickory Premium Vinyl Flooring is 7" wide and was created to replicate naturally reclaimed hardwood floors. The innovative process provides the most natural weathered sawn-cut wood visuals and textures – you won’t believe it isn’t real wood. The depth of color in this diverse collection is unlike any other vinyl flooring product, but it’s still completely waterproof, durable, easy to clean, FloorScore Certified and made using 100% pure virgin vinyl. Courtier PVP is the most elegant and dependable wood alternative.
Courtier has a 20 mil wear layer is 100% waterproof and is built with Purcore Ultra. The EZ Loc installation system makes it easy to install and provides higher locking integrity. The higher density of the floor provides greater comfort for feet and spine. Courtier is healthy and certified, contains no formaldehyde, has neutral VOC and Micro Nanocontrol technology effectively kills micro organisms.
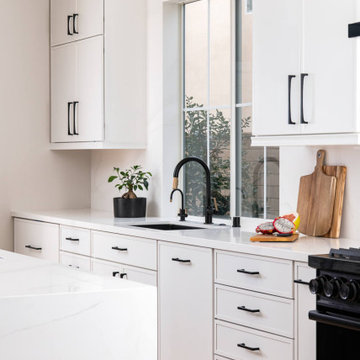
Step into the sleek sophistication of our Modern Kitchen — a culinary haven where form meets function, and cutting-edge design seamlessly integrates with the demands of contemporary living. From innovative materials to streamlined aesthetics, every element of this kitchen is a testament to modernity and efficiency.
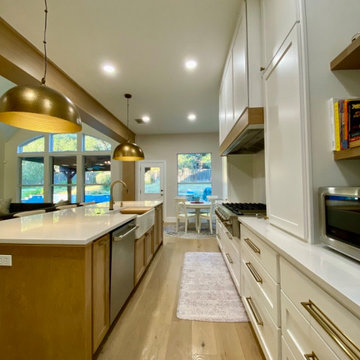
オースティンにある高級な広いミッドセンチュリースタイルのおしゃれなキッチン (ドロップインシンク、落し込みパネル扉のキャビネット、白いキャビネット、珪岩カウンター、グレーのキッチンパネル、シルバーの調理設備、淡色無垢フローリング、ベージュの床、白いキッチンカウンター) の写真
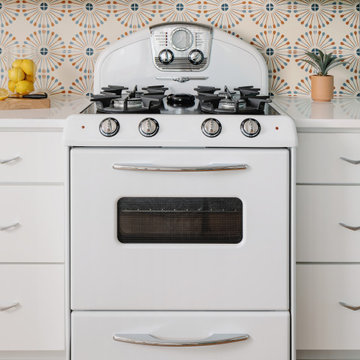
Our Austin studio decided to go bold with this project by ensuring that each space had a unique identity in the Mid-Century Modern style bathroom, butler's pantry, and mudroom. We covered the bathroom walls and flooring with stylish beige and yellow tile that was cleverly installed to look like two different patterns. The mint cabinet and pink vanity reflect the mid-century color palette. The stylish knobs and fittings add an extra splash of fun to the bathroom.
The butler's pantry is located right behind the kitchen and serves multiple functions like storage, a study area, and a bar. We went with a moody blue color for the cabinets and included a raw wood open shelf to give depth and warmth to the space. We went with some gorgeous artistic tiles that create a bold, intriguing look in the space.
In the mudroom, we used siding materials to create a shiplap effect to create warmth and texture – a homage to the classic Mid-Century Modern design. We used the same blue from the butler's pantry to create a cohesive effect. The large mint cabinets add a lighter touch to the space.
---
Project designed by the Atomic Ranch featured modern designers at Breathe Design Studio. From their Austin design studio, they serve an eclectic and accomplished nationwide clientele including in Palm Springs, LA, and the San Francisco Bay Area.
For more about Breathe Design Studio, see here: https://www.breathedesignstudio.com/
To learn more about this project, see here:
https://www.breathedesignstudio.com/atomic-ranch
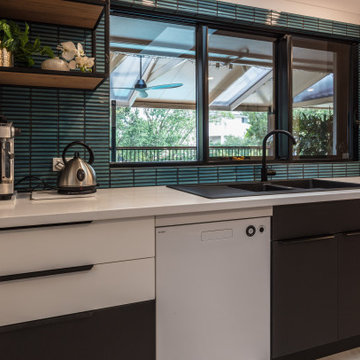
Open Plan Kitchen
シドニーにある高級な中くらいなミッドセンチュリースタイルのおしゃれなキッチン (ドロップインシンク、フラットパネル扉のキャビネット、白いキャビネット、人工大理石カウンター、緑のキッチンパネル、モザイクタイルのキッチンパネル、黒い調理設備、セラミックタイルの床、アイランドなし、ベージュの床、白いキッチンカウンター) の写真
シドニーにある高級な中くらいなミッドセンチュリースタイルのおしゃれなキッチン (ドロップインシンク、フラットパネル扉のキャビネット、白いキャビネット、人工大理石カウンター、緑のキッチンパネル、モザイクタイルのキッチンパネル、黒い調理設備、セラミックタイルの床、アイランドなし、ベージュの床、白いキッチンカウンター) の写真
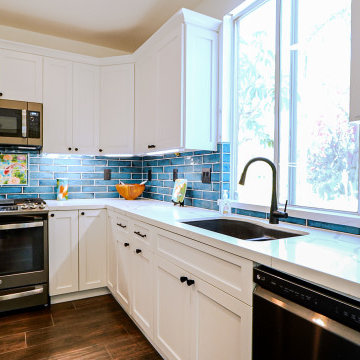
ロサンゼルスにある高級な中くらいなミッドセンチュリースタイルのおしゃれなキッチン (ドロップインシンク、レイズドパネル扉のキャビネット、白いキャビネット、珪岩カウンター、青いキッチンパネル、サブウェイタイルのキッチンパネル、シルバーの調理設備、磁器タイルの床、茶色い床、白いキッチンカウンター、折り上げ天井) の写真
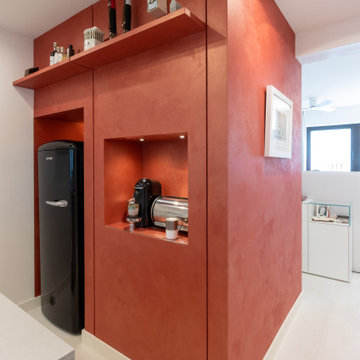
Nischen für Kühlgerät und Coffeepoint. Rückseitig befindet sich der Zugang zur Ankleide.
ケルンにある高級な小さなミッドセンチュリースタイルのおしゃれなダイニングキッチン (ドロップインシンク、全タイプのキャビネット扉、白いキャビネット、全タイプのキッチンパネルの素材、黒い調理設備、全タイプのアイランド、グレーのキッチンカウンター) の写真
ケルンにある高級な小さなミッドセンチュリースタイルのおしゃれなダイニングキッチン (ドロップインシンク、全タイプのキャビネット扉、白いキャビネット、全タイプのキッチンパネルの素材、黒い調理設備、全タイプのアイランド、グレーのキッチンカウンター) の写真
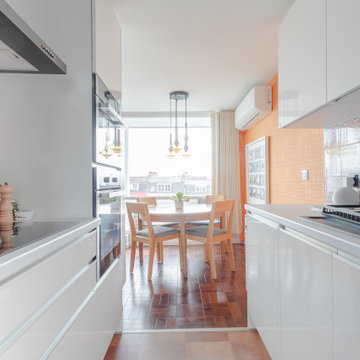
we completely revised this space. everything was ripped out from tiles to windows to floor to heating. we helped the client by setting up and overseeing this process, and by adding ideas to his vision to really complete the spaces for him. the results were pretty perfect.

エドモントンにある高級な中くらいなミッドセンチュリースタイルのおしゃれなキッチン (ドロップインシンク、フラットパネル扉のキャビネット、白いキャビネット、コンクリートカウンター、赤いキッチンパネル、レンガのキッチンパネル、シルバーの調理設備、クッションフロア、茶色い床、ベージュのキッチンカウンター) の写真
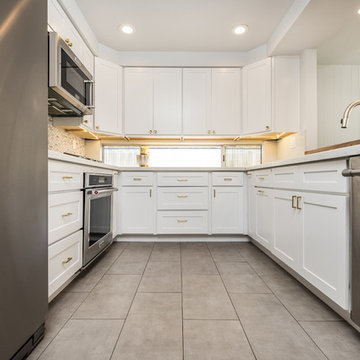
オレンジカウンティにある高級な中くらいなミッドセンチュリースタイルのおしゃれなキッチン (ドロップインシンク、シェーカースタイル扉のキャビネット、白いキャビネット、クオーツストーンカウンター、マルチカラーのキッチンパネル、モザイクタイルのキッチンパネル、シルバーの調理設備、磁器タイルの床、アイランドなし) の写真
高級なミッドセンチュリースタイルのキッチン (白いキャビネット、ドロップインシンク) の写真
1