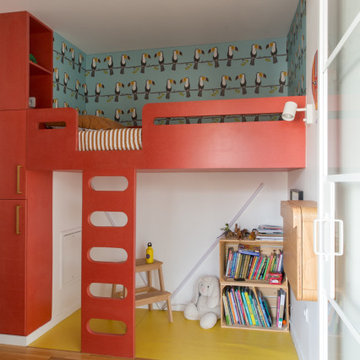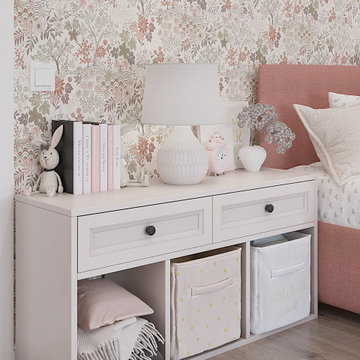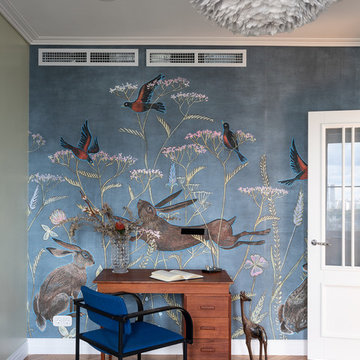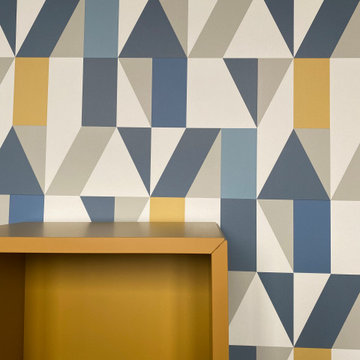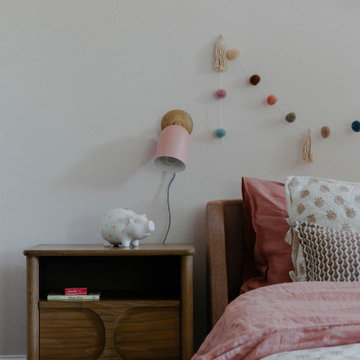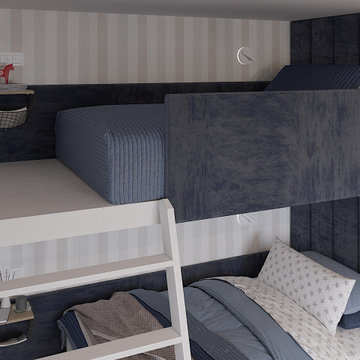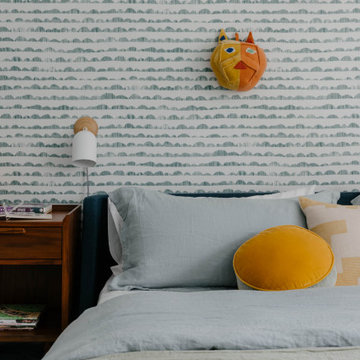ミッドセンチュリースタイルの子供部屋 (壁紙) の写真
絞り込み:
資材コスト
並び替え:今日の人気順
写真 1〜20 枚目(全 84 枚)
1/3

Our Austin studio decided to go bold with this project by ensuring that each space had a unique identity in the Mid-Century Modern style bathroom, butler's pantry, and mudroom. We covered the bathroom walls and flooring with stylish beige and yellow tile that was cleverly installed to look like two different patterns. The mint cabinet and pink vanity reflect the mid-century color palette. The stylish knobs and fittings add an extra splash of fun to the bathroom.
The butler's pantry is located right behind the kitchen and serves multiple functions like storage, a study area, and a bar. We went with a moody blue color for the cabinets and included a raw wood open shelf to give depth and warmth to the space. We went with some gorgeous artistic tiles that create a bold, intriguing look in the space.
In the mudroom, we used siding materials to create a shiplap effect to create warmth and texture – a homage to the classic Mid-Century Modern design. We used the same blue from the butler's pantry to create a cohesive effect. The large mint cabinets add a lighter touch to the space.
---
Project designed by the Atomic Ranch featured modern designers at Breathe Design Studio. From their Austin design studio, they serve an eclectic and accomplished nationwide clientele including in Palm Springs, LA, and the San Francisco Bay Area.
For more about Breathe Design Studio, see here: https://www.breathedesignstudio.com/
To learn more about this project, see here: https://www.breathedesignstudio.com/atomic-ranch
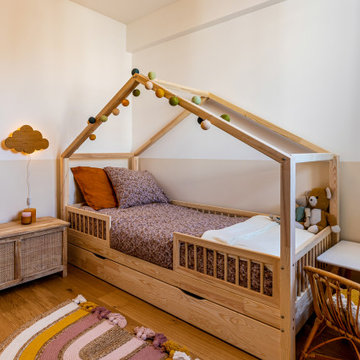
パリにあるお手頃価格の中くらいなミッドセンチュリースタイルのおしゃれな子供部屋 (ベージュの壁、淡色無垢フローリング、児童向け、茶色い床、壁紙) の写真
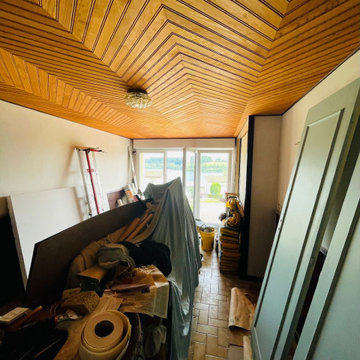
Ici, c'est le bordel...
Mais regardez au loin, on peut voir que les fenêtres ont été changées, franchement, y'a pas photo niveau luminosité, c'est vraiment mieux!
Le papier a été retiré des murs, plus qu'à mettre le nouveau, aller hop!
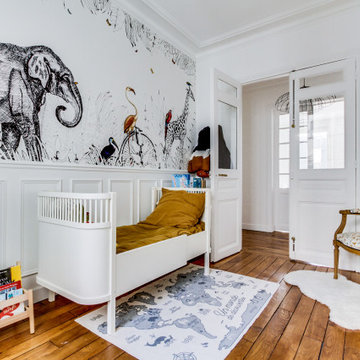
Réalisation d'une chambre d'enfant
パリにある中くらいなミッドセンチュリースタイルのおしゃれな子供部屋 (白い壁、淡色無垢フローリング、児童向け、ベージュの床、壁紙) の写真
パリにある中くらいなミッドセンチュリースタイルのおしゃれな子供部屋 (白い壁、淡色無垢フローリング、児童向け、ベージュの床、壁紙) の写真
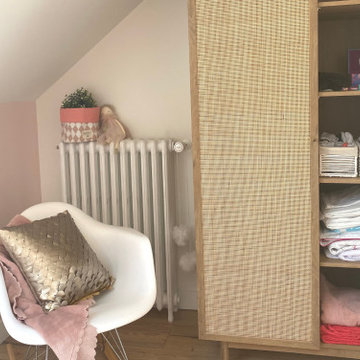
Maelle a 4 ans et elle va bientôt être grande sœur. C'est donc tout naturellement qu'elle a accepté de céder sa chambre à son petit frère qui va naître dans quelques mois. Sa future chambre, nichée sous les combles, servait plutôt de grenier pour entreposer tout un tas d'affaires. Il a fallu faire donc preuve de capacité à se projeter et d'imagination pour lui aménager sa chambre de rêve. Alors quand elle me l'a expliqué, sa chambre de rêve était composée de, je cite : "des animaux, du rose, des belles lumières". Ni une, ni deux, WherDeco en coup de baguette magique lui à proposé une chambre enchantée au charme d'antan.
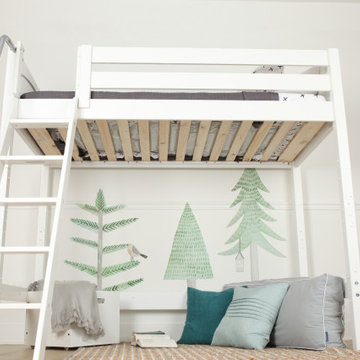
This Maxtrix Loft creates perfect space for sleep, study and play all at one place. Makes this the ultimate combination of fun and function. Customizable ladder style and location. www.maxtrixkids.com
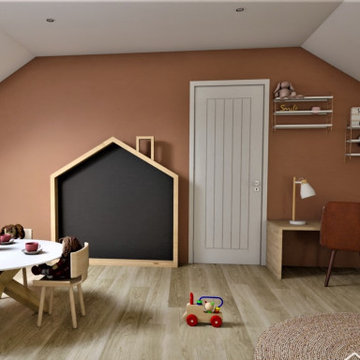
J'ai réfléchi ce projet comme un lieu propice au développement de l'enfant et à son imaginaire....
La chambre sera évolutive, au niveau du lit comme au niveau du bureau.
Le choix des couleurs s'est porté sur le magnifique papier peint @cole_and_son_wallpapers et un beau terracotta.
Avec des détails de matières naturelles tel que le rotin
Belle journée à vous!
#montessori #chambrebebefille #chambrefille #chambreterracotta #décoratrice #scandinavehome #scandinavian #douceur #home #interiordesign #decor #hkliving #jldecorr #decorationinterieur #decoration #jeannepezeril #coachingdeco #visitedeco #perspective #planchedestyle
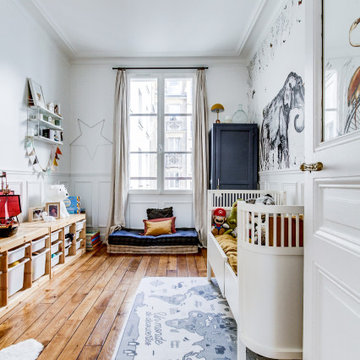
Réalisation d'une chambre d'enfant
パリにある中くらいなミッドセンチュリースタイルのおしゃれな子供部屋 (白い壁、淡色無垢フローリング、児童向け、ベージュの床、壁紙) の写真
パリにある中くらいなミッドセンチュリースタイルのおしゃれな子供部屋 (白い壁、淡色無垢フローリング、児童向け、ベージュの床、壁紙) の写真
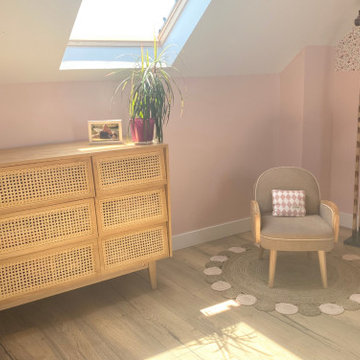
Maelle a 4 ans et elle va bientôt être grande sœur. C'est donc tout naturellement qu'elle a accepté de céder sa chambre à son petit frère qui va naître dans quelques mois. Sa future chambre, nichée sous les combles, servait plutôt de grenier pour entreposer tout un tas d'affaires. Il a fallu faire donc preuve de capacité à se projeter et d'imagination pour lui aménager sa chambre de rêve. Alors quand elle me l'a expliqué, sa chambre de rêve était composée de, je cite : "des animaux, du rose, des belles lumières". Ni une, ni deux, WherDeco en coup de baguette magique lui à proposé une chambre enchantée au charme d'antan.
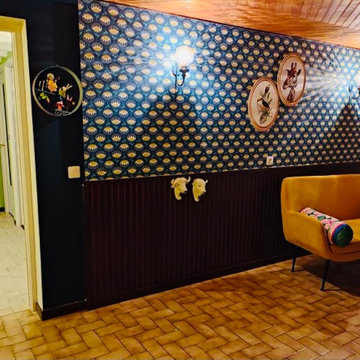
Dans un souci écologique et pour limiter les dépenses, pour cette rénovation on a opté pour de la récupération!
Ici les luminaires ont été récupérées, remit au goût du jour et ils ont trouvés leur petite place.
Tout comme le mobile qui était cassé, nous l'avons réparé et il a retrouvé sa jeunesse.
On a mit des cadres vintages assez enfantin mais tellement cool et puis deux patères trop sympa. Les rideaux sont en lin blanc pour épuré le tout.
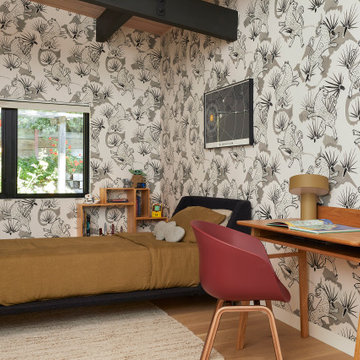
This 1960s home was in original condition and badly in need of some functional and cosmetic updates. We opened up the great room into an open concept space, converted the half bathroom downstairs into a full bath, and updated finishes all throughout with finishes that felt period-appropriate and reflective of the owner's Asian heritage.
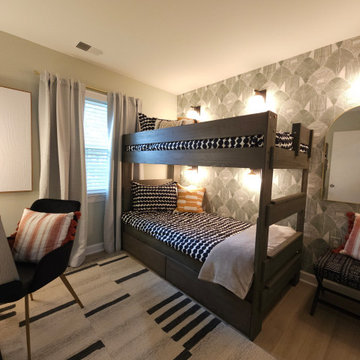
This condo project has a mid-century modern design characterized by vibrant colors, playful textures, and a lively atmosphere.
ワシントンD.C.にある小さなミッドセンチュリースタイルのおしゃれな子供部屋 (淡色無垢フローリング、ティーン向け、壁紙、緑の壁) の写真
ワシントンD.C.にある小さなミッドセンチュリースタイルのおしゃれな子供部屋 (淡色無垢フローリング、ティーン向け、壁紙、緑の壁) の写真
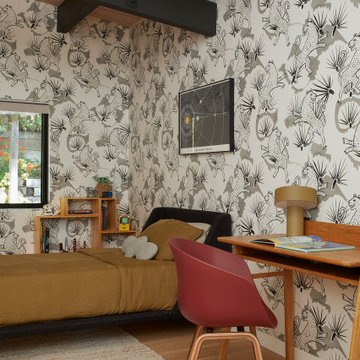
This 1960s home was in original condition and badly in need of some functional and cosmetic updates. We opened up the great room into an open concept space, converted the half bathroom downstairs into a full bath, and updated finishes all throughout with finishes that felt period-appropriate and reflective of the owner's Asian heritage.
ミッドセンチュリースタイルの子供部屋 (壁紙) の写真
1
