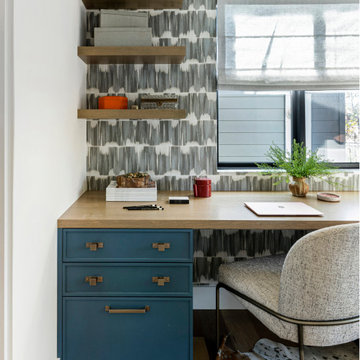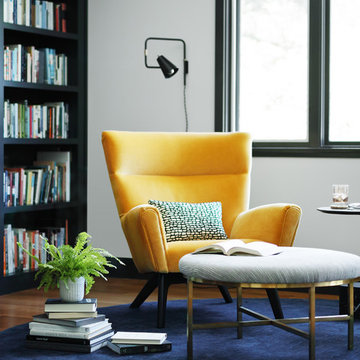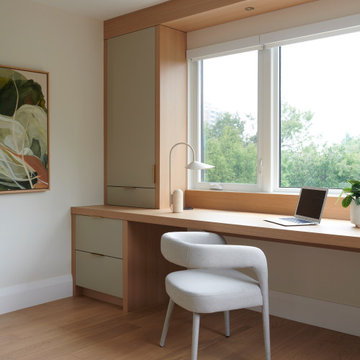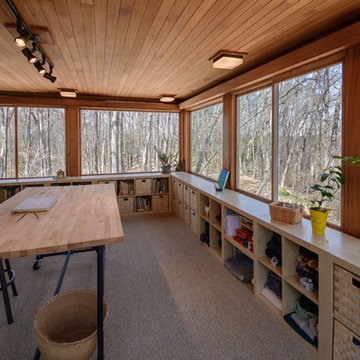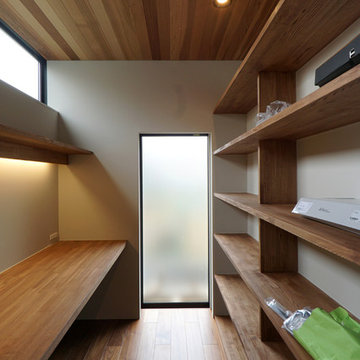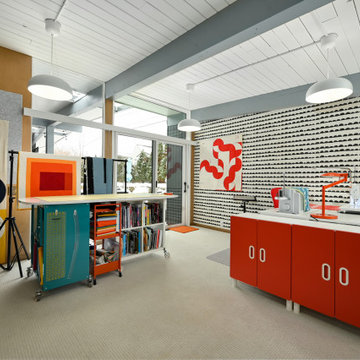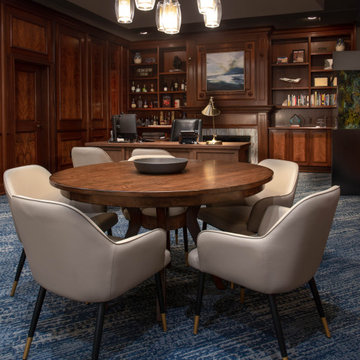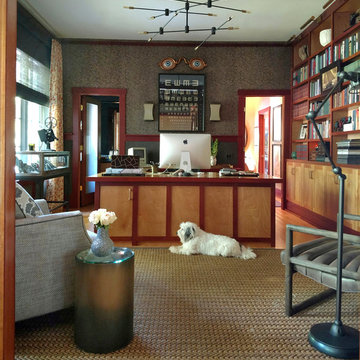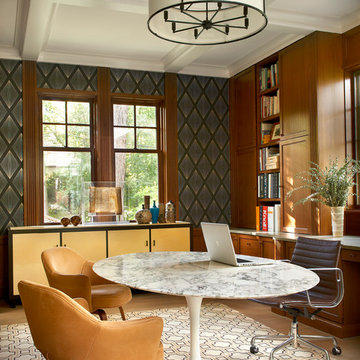青い、ブラウンのミッドセンチュリースタイルのホームオフィス・書斎の写真
絞り込み:
資材コスト
並び替え:今日の人気順
写真 1〜20 枚目(全 1,024 枚)
1/4

Mid-Century update to a home located in NW Portland. The project included a new kitchen with skylights, multi-slide wall doors on both sides of the home, kitchen gathering desk, children's playroom, and opening up living room and dining room ceiling to dramatic vaulted ceilings. The project team included Risa Boyer Architecture. Photos: Josh Partee
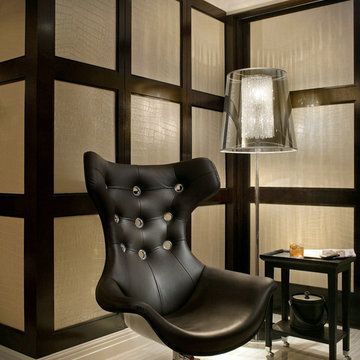
Corner of a luxurious and eclectic living room with a race-car inspired armchair that is accompanied by a glamorous floor lamp. The background is a crock-textured leather panels inset in custom stained lacewood veneer. Siberia marble floor.
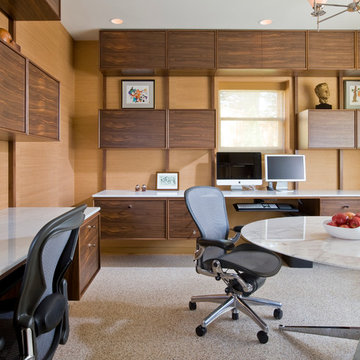
Custom floating desks inspired by midcentury classics provide ample workspace for two. Warm colors and terrazzo floors complete this serene basement home office.
Photos by Geoffrey Hodgdon
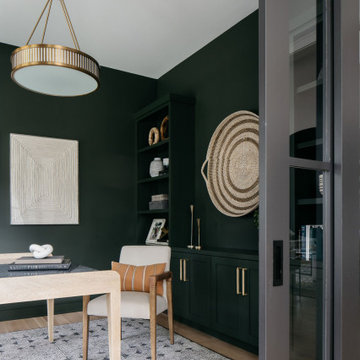
Ever rushed around looking for the perfect backdrop for a Zoom call? We’ve all been there.
Create an ideal work-from-home office that’s both functional and beautiful by adding built-in bookshelves, storage, and your favorite décor. ?
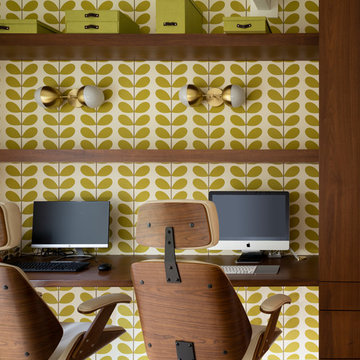
Photo by Jess Blackwell Photography
デンバーにあるミッドセンチュリースタイルのおしゃれな書斎 (マルチカラーの壁、造り付け机) の写真
デンバーにあるミッドセンチュリースタイルのおしゃれな書斎 (マルチカラーの壁、造り付け机) の写真
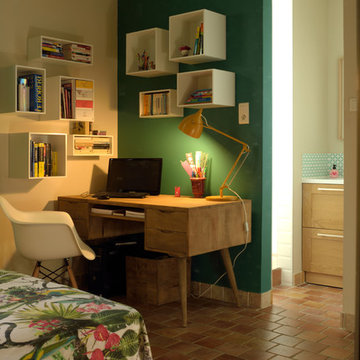
Des caissons de rangement blancs (Cubit) de dimensions diverses accueillent livres, DVD et nombreux classeurs. Disposés de façon aléatoire en suivant les angles de la pièce, ils donnent vie aux murs et évitent de tomber dans la rigueur des étagères classiques.
Crédit photo Ivan Lainville.
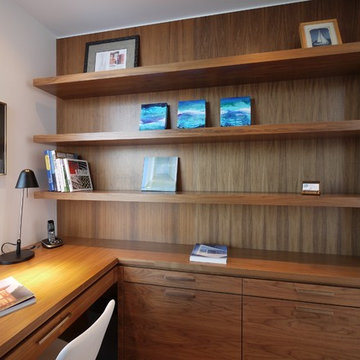
The workstation alcove features a built-in bookcase with cantilevered desk surface. The gap between desk and wall allows the draperies to be drawn across the entire adjacent window for privacy.
There's a passthrough into the adjacent Living Room to allow for a streetscape view while sitting at the desk.
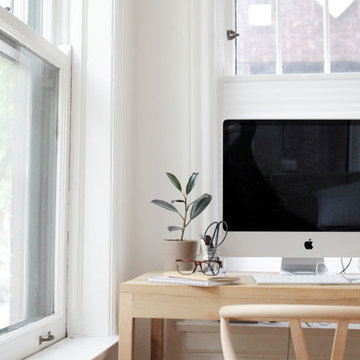
A home office can be all business but there is no reason there can't be a little pleasure in there too. Amanda's home office doesn't lack loveliness or inspiration. It is bright and sunny with a comfy section for relaxing and reading. Her desk is clean and free from distractions but full of simplistic spark.
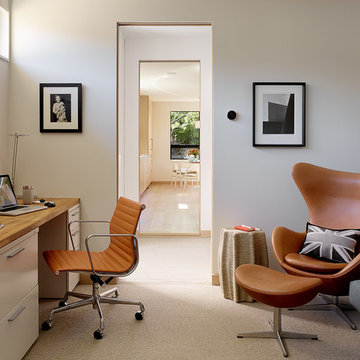
Matthew Millman
サンフランシスコにあるお手頃価格のミッドセンチュリースタイルのおしゃれな書斎 (白い壁、カーペット敷き、暖炉なし、造り付け机) の写真
サンフランシスコにあるお手頃価格のミッドセンチュリースタイルのおしゃれな書斎 (白い壁、カーペット敷き、暖炉なし、造り付け机) の写真
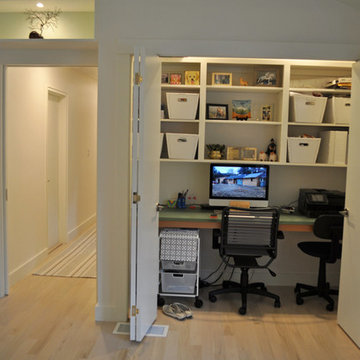
Constructed in two phases, this renovation, with a few small additions, touched nearly every room in this late ‘50’s ranch house. The owners raised their family within the original walls and love the house’s location, which is not far from town and also borders conservation land. But they didn’t love how chopped up the house was and the lack of exposure to natural daylight and views of the lush rear woods. Plus, they were ready to de-clutter for a more stream-lined look. As a result, KHS collaborated with them to create a quiet, clean design to support the lifestyle they aspire to in retirement.
To transform the original ranch house, KHS proposed several significant changes that would make way for a number of related improvements. Proposed changes included the removal of the attached enclosed breezeway (which had included a stair to the basement living space) and the two-car garage it partially wrapped, which had blocked vital eastern daylight from accessing the interior. Together the breezeway and garage had also contributed to a long, flush front façade. In its stead, KHS proposed a new two-car carport, attached storage shed, and exterior basement stair in a new location. The carport is bumped closer to the street to relieve the flush front facade and to allow access behind it to eastern daylight in a relocated rear kitchen. KHS also proposed a new, single, more prominent front entry, closer to the driveway to replace the former secondary entrance into the dark breezeway and a more formal main entrance that had been located much farther down the facade and curiously bordered the bedroom wing.
Inside, low ceilings and soffits in the primary family common areas were removed to create a cathedral ceiling (with rod ties) over a reconfigured semi-open living, dining, and kitchen space. A new gas fireplace serving the relocated dining area -- defined by a new built-in banquette in a new bay window -- was designed to back up on the existing wood-burning fireplace that continues to serve the living area. A shared full bath, serving two guest bedrooms on the main level, was reconfigured, and additional square footage was captured for a reconfigured master bathroom off the existing master bedroom. A new whole-house color palette, including new finishes and new cabinetry, complete the transformation. Today, the owners enjoy a fresh and airy re-imagining of their familiar ranch house.
Photos by Katie Hutchison
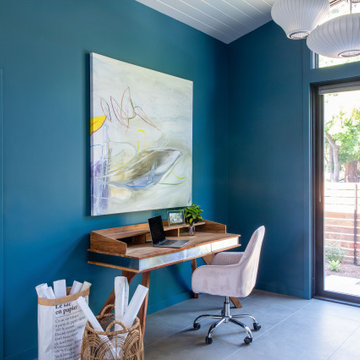
サンフランシスコにある高級な広いミッドセンチュリースタイルのおしゃれな書斎 (青い壁、磁器タイルの床、自立型机、グレーの床、塗装板張りの天井) の写真
青い、ブラウンのミッドセンチュリースタイルのホームオフィス・書斎の写真
1
