ミッドセンチュリースタイルのホームバー (淡色無垢フローリング、無垢フローリング、合板フローリング、ll型) の写真
絞り込み:
資材コスト
並び替え:今日の人気順
写真 1〜20 枚目(全 25 枚)

Our Austin studio decided to go bold with this project by ensuring that each space had a unique identity in the Mid-Century Modern style bathroom, butler's pantry, and mudroom. We covered the bathroom walls and flooring with stylish beige and yellow tile that was cleverly installed to look like two different patterns. The mint cabinet and pink vanity reflect the mid-century color palette. The stylish knobs and fittings add an extra splash of fun to the bathroom.
The butler's pantry is located right behind the kitchen and serves multiple functions like storage, a study area, and a bar. We went with a moody blue color for the cabinets and included a raw wood open shelf to give depth and warmth to the space. We went with some gorgeous artistic tiles that create a bold, intriguing look in the space.
In the mudroom, we used siding materials to create a shiplap effect to create warmth and texture – a homage to the classic Mid-Century Modern design. We used the same blue from the butler's pantry to create a cohesive effect. The large mint cabinets add a lighter touch to the space.
---
Project designed by the Atomic Ranch featured modern designers at Breathe Design Studio. From their Austin design studio, they serve an eclectic and accomplished nationwide clientele including in Palm Springs, LA, and the San Francisco Bay Area.
For more about Breathe Design Studio, see here: https://www.breathedesignstudio.com/
To learn more about this project, see here: https://www.breathedesignstudio.com/atomic-ranch

Compact home wet bar, galley style.
ボルチモアにあるお手頃価格の小さなミッドセンチュリースタイルのおしゃれなウェット バー (ll型、アンダーカウンターシンク、フラットパネル扉のキャビネット、白いキャビネット、御影石カウンター、黄色いキッチンパネル、セラミックタイルのキッチンパネル、無垢フローリング、茶色い床、黒いキッチンカウンター) の写真
ボルチモアにあるお手頃価格の小さなミッドセンチュリースタイルのおしゃれなウェット バー (ll型、アンダーカウンターシンク、フラットパネル扉のキャビネット、白いキャビネット、御影石カウンター、黄色いキッチンパネル、セラミックタイルのキッチンパネル、無垢フローリング、茶色い床、黒いキッチンカウンター) の写真
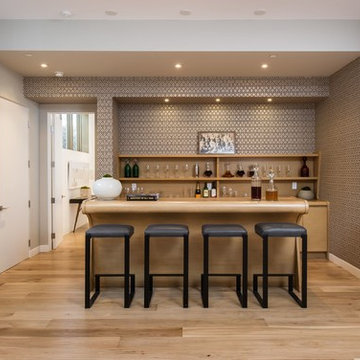
ロサンゼルスにある高級な広いミッドセンチュリースタイルのおしゃれな着席型バー (ll型、アンダーカウンターシンク、中間色木目調キャビネット、木材カウンター、マルチカラーのキッチンパネル、無垢フローリング) の写真

The butlers pantry area between the kitchen and dining room was transformed with a wall of cement tile, white calcutta quartz countertops, gray cabinets and matte gold hardware.

シアトルにあるラグジュアリーな中くらいなミッドセンチュリースタイルのおしゃれなウェット バー (ll型、アンダーカウンターシンク、フラットパネル扉のキャビネット、黒いキャビネット、クオーツストーンカウンター、セラミックタイルのキッチンパネル、無垢フローリング、白いキッチンカウンター) の写真
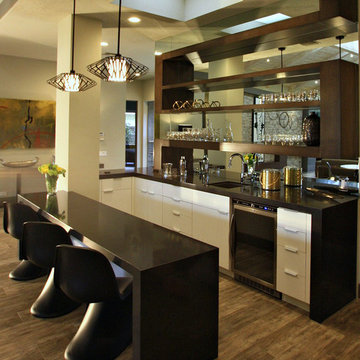
ロサンゼルスにある広いミッドセンチュリースタイルのおしゃれな着席型バー (ll型、アンダーカウンターシンク、フラットパネル扉のキャビネット、白いキャビネット、クオーツストーンカウンター、無垢フローリング、茶色い床) の写真
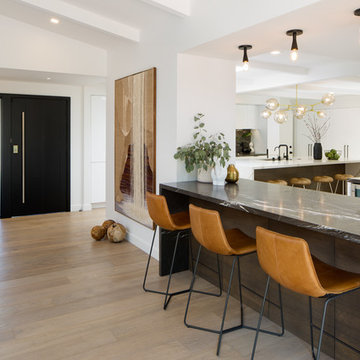
サンディエゴにあるミッドセンチュリースタイルのおしゃれな着席型バー (ll型、フラットパネル扉のキャビネット、黒いキャビネット、大理石カウンター、ミラータイルのキッチンパネル、淡色無垢フローリング、ベージュの床、黒いキッチンカウンター) の写真
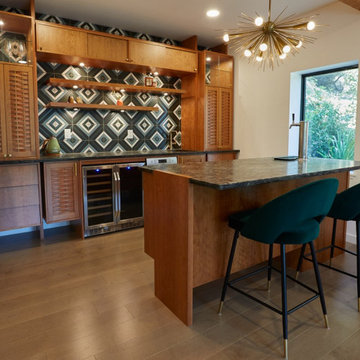
高級な中くらいなミッドセンチュリースタイルのおしゃれなホームバー (ll型、アンダーカウンターシンク、全タイプのキャビネット扉、御影石カウンター、緑のキッチンパネル、セラミックタイルのキッチンパネル、淡色無垢フローリング、ベージュの床、黒いキッチンカウンター) の写真
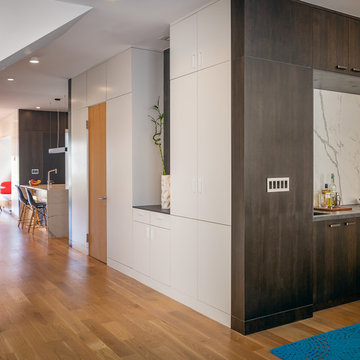
サンフランシスコにある広いミッドセンチュリースタイルのおしゃれなウェット バー (ll型、アンダーカウンターシンク、フラットパネル扉のキャビネット、濃色木目調キャビネット、クオーツストーンカウンター、白いキッチンパネル、石スラブのキッチンパネル、無垢フローリング、グレーのキッチンカウンター) の写真
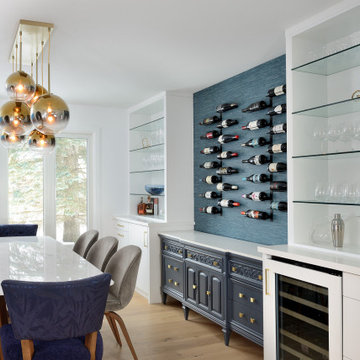
This home underwent a massive renovation. Walls were removed, some replaced with stunning archways.
A mid-century modern vibe took over, inspiring the white oak floos, white and oak cabinetry throughout, terrazzo tiles and overall vibe.
Our whimiscal side, wanting to pay homage to the clients meditteranean roots, and their desire to entertain as much as possible, found amazing vintage-style tiles to incorporate into the laundry room along with a terrazzo floor tile.
The living room boasts built-ins, a huge porcelain slab that echos beach/ocean views and artwork that establishes the client's love of beach moments.
A dining room focussed on dinner parties includes an innovative wine storage wall, two hidden wine fridges and enough open cabinetry to display their growing collection of glasses. To enhance the space, a stunning blue grasscloth wallpaper anchors the wine rack, and the stunning gold bulbous chandelier glows in the space.
Custom dining chairs and an expansive table provide plenty of seating in this room.
The primary bathroom echoes all of the above. Watery vibes on the large format accent tiles, oak cabinetry and a calm, relaxed environment are perfect for this luxe space.
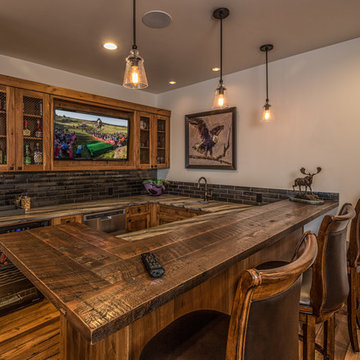
A high definition flat screen television mounted above the bar for watching sports, movies and more.
他の地域にある中くらいなミッドセンチュリースタイルのおしゃれな着席型バー (ll型、アンダーカウンターシンク、ガラス扉のキャビネット、中間色木目調キャビネット、木材カウンター、茶色いキッチンパネル、ガラスタイルのキッチンパネル、無垢フローリング、茶色い床) の写真
他の地域にある中くらいなミッドセンチュリースタイルのおしゃれな着席型バー (ll型、アンダーカウンターシンク、ガラス扉のキャビネット、中間色木目調キャビネット、木材カウンター、茶色いキッチンパネル、ガラスタイルのキッチンパネル、無垢フローリング、茶色い床) の写真
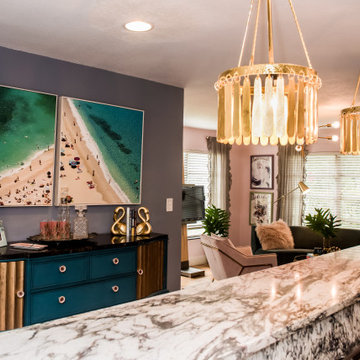
A touch of Paris was the inspiration for the design of our client's 1957 pool bungalow. Being a single female executive she was excited to have us to incorporate the right amount of femininity. Pink is on trend right now and we thought this was the perfect project to use soft hues and pair it with shades of gray and teal.
It was important to the client to preserve some of the history of the home. We loved the idea of doing this while coordinating it with modern, clean-line furniture and decor pieces.
The main living area needed to serve multiple purposes, from seating for entertaining and relaxing while watching TV alone. Selecting a curved sofa helped maximized seating while lending itself to the client's goal of creating a feminine space. The hardwood floors were refinished to bring back their original charm. The artwork and oversized French mirror were a nod to the Paris inspiration. While the large windows add great natural light to the room, they also created the design challenge for TV placement. To solve this, we chose a modern easel meant to hold a TV. Hints of brass and marble finish the room with a glitzy flare.
We encountered a second design challenge directly off the living room: a long, narrow room that served no real purpose. To create a more open floor-plan we removed a kitchen wall and incorporated a bar area for entertaining. We furnished the space with a refinished vintage art deco buffet converted to a bar. Room styling included vintage glasses and decanters as well as a touch of coastal art for the home's nearness to the beach. We accented the kitchen and bar area with stone countertops that held the perfect amount of pinks and grays in the veining.
Our client was committed to preserving the original pink tile in the home's bathroom. We achieved a more updated feel by pairing it with a beautiful, bold, floral-print wallpaper, a glamorous mirror, and modern brass sconces. This proves that demolition isn't always necessary for an outdated bathroom.
The homeowner now loves entertaining in her updated space
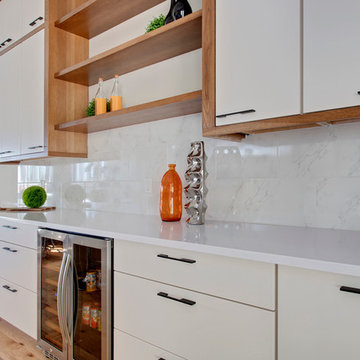
カルガリーにある広いミッドセンチュリースタイルのおしゃれなウェット バー (ll型、アンダーカウンターシンク、フラットパネル扉のキャビネット、白いキャビネット、クオーツストーンカウンター、白いキッチンパネル、磁器タイルのキッチンパネル、無垢フローリング) の写真
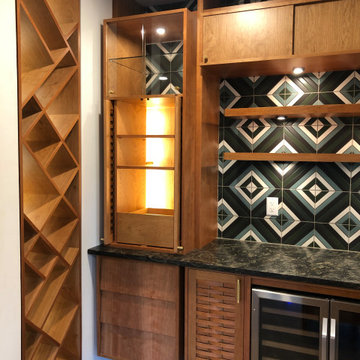
サンフランシスコにある高級な中くらいなミッドセンチュリースタイルのおしゃれなホームバー (ll型、アンダーカウンターシンク、全タイプのキャビネット扉、御影石カウンター、緑のキッチンパネル、セラミックタイルのキッチンパネル、淡色無垢フローリング、ベージュの床、黒いキッチンカウンター) の写真
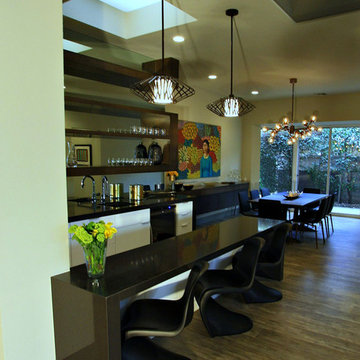
ロサンゼルスにある広いミッドセンチュリースタイルのおしゃれな着席型バー (ll型、アンダーカウンターシンク、フラットパネル扉のキャビネット、白いキャビネット、クオーツストーンカウンター、無垢フローリング、茶色い床) の写真
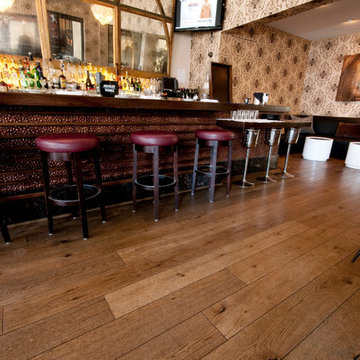
Duchateau
デンバーにあるお手頃価格の広いミッドセンチュリースタイルのおしゃれな着席型バー (木材カウンター、淡色無垢フローリング、ll型、茶色い床) の写真
デンバーにあるお手頃価格の広いミッドセンチュリースタイルのおしゃれな着席型バー (木材カウンター、淡色無垢フローリング、ll型、茶色い床) の写真
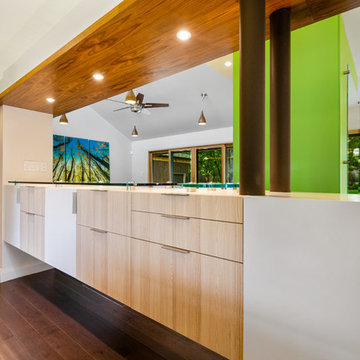
Midcentury rejuvenation, Removed several walls to open up this ground floor to immerse into the Beaverwood landscape. Keeping to the original 1960 design, we used vibrant colours and natural materials. Custom-designed cabinetry, illuminated ceiling canopies, a ceiling mount hood fan and so much more!
Photographed by: Tezz Photography
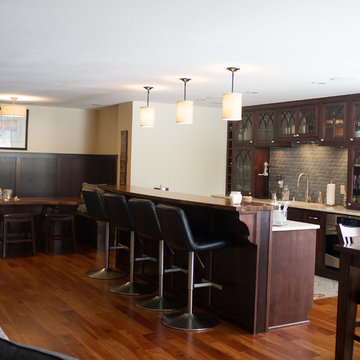
Brenda Eckhardt Photography
他の地域にある高級な広いミッドセンチュリースタイルのおしゃれな着席型バー (ll型、ガラス扉のキャビネット、濃色木目調キャビネット、クオーツストーンカウンター、青いキッチンパネル、無垢フローリング) の写真
他の地域にある高級な広いミッドセンチュリースタイルのおしゃれな着席型バー (ll型、ガラス扉のキャビネット、濃色木目調キャビネット、クオーツストーンカウンター、青いキッチンパネル、無垢フローリング) の写真
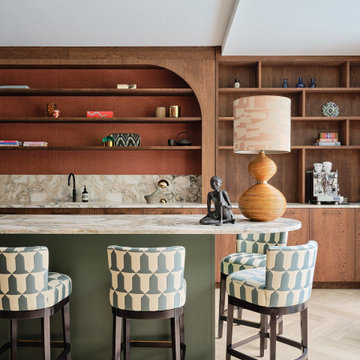
アムステルダムにあるミッドセンチュリースタイルのおしゃれなホームバー (ll型、アンダーカウンターシンク、フラットパネル扉のキャビネット、中間色木目調キャビネット、ベージュキッチンパネル、石スラブのキッチンパネル、淡色無垢フローリング、ベージュの床、ベージュのキッチンカウンター) の写真

Our Austin studio decided to go bold with this project by ensuring that each space had a unique identity in the Mid-Century Modern style bathroom, butler's pantry, and mudroom. We covered the bathroom walls and flooring with stylish beige and yellow tile that was cleverly installed to look like two different patterns. The mint cabinet and pink vanity reflect the mid-century color palette. The stylish knobs and fittings add an extra splash of fun to the bathroom.
The butler's pantry is located right behind the kitchen and serves multiple functions like storage, a study area, and a bar. We went with a moody blue color for the cabinets and included a raw wood open shelf to give depth and warmth to the space. We went with some gorgeous artistic tiles that create a bold, intriguing look in the space.
In the mudroom, we used siding materials to create a shiplap effect to create warmth and texture – a homage to the classic Mid-Century Modern design. We used the same blue from the butler's pantry to create a cohesive effect. The large mint cabinets add a lighter touch to the space.
---
Project designed by the Atomic Ranch featured modern designers at Breathe Design Studio. From their Austin design studio, they serve an eclectic and accomplished nationwide clientele including in Palm Springs, LA, and the San Francisco Bay Area.
For more about Breathe Design Studio, see here: https://www.breathedesignstudio.com/
To learn more about this project, see here: https://www.breathedesignstudio.com/atomic-ranch
ミッドセンチュリースタイルのホームバー (淡色無垢フローリング、無垢フローリング、合板フローリング、ll型) の写真
1