ミッドセンチュリースタイルのホームバー (セメントタイルのキッチンパネル、モザイクタイルのキッチンパネル、木材のキッチンパネル) の写真
絞り込み:
資材コスト
並び替え:今日の人気順
写真 1〜20 枚目(全 44 枚)
1/5

サンフランシスコにある高級な広いミッドセンチュリースタイルのおしゃれな着席型バー (L型、ドロップインシンク、フラットパネル扉のキャビネット、グレーのキャビネット、木材カウンター、グレーのキッチンパネル、木材のキッチンパネル、カーペット敷き、ベージュの床) の写真

Our Austin studio decided to go bold with this project by ensuring that each space had a unique identity in the Mid-Century Modern style bathroom, butler's pantry, and mudroom. We covered the bathroom walls and flooring with stylish beige and yellow tile that was cleverly installed to look like two different patterns. The mint cabinet and pink vanity reflect the mid-century color palette. The stylish knobs and fittings add an extra splash of fun to the bathroom.
The butler's pantry is located right behind the kitchen and serves multiple functions like storage, a study area, and a bar. We went with a moody blue color for the cabinets and included a raw wood open shelf to give depth and warmth to the space. We went with some gorgeous artistic tiles that create a bold, intriguing look in the space.
In the mudroom, we used siding materials to create a shiplap effect to create warmth and texture – a homage to the classic Mid-Century Modern design. We used the same blue from the butler's pantry to create a cohesive effect. The large mint cabinets add a lighter touch to the space.
---
Project designed by the Atomic Ranch featured modern designers at Breathe Design Studio. From their Austin design studio, they serve an eclectic and accomplished nationwide clientele including in Palm Springs, LA, and the San Francisco Bay Area.
For more about Breathe Design Studio, see here: https://www.breathedesignstudio.com/
To learn more about this project, see here: https://www.breathedesignstudio.com/atomic-ranch
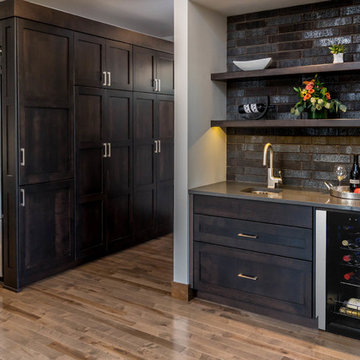
他の地域にある小さなミッドセンチュリースタイルのおしゃれなウェット バー (I型、アンダーカウンターシンク、濃色木目調キャビネット、茶色いキッチンパネル、モザイクタイルのキッチンパネル、無垢フローリング、茶色い床、グレーのキッチンカウンター) の写真
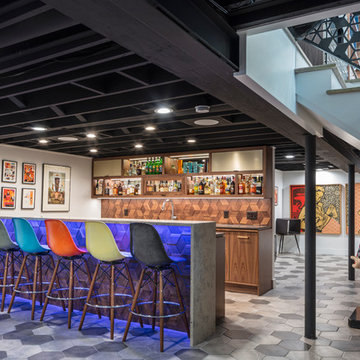
Bob Greenspan
カンザスシティにあるミッドセンチュリースタイルのおしゃれな着席型バー (濃色木目調キャビネット、茶色いキッチンパネル、木材のキッチンパネル、マルチカラーの床) の写真
カンザスシティにあるミッドセンチュリースタイルのおしゃれな着席型バー (濃色木目調キャビネット、茶色いキッチンパネル、木材のキッチンパネル、マルチカラーの床) の写真

The butlers pantry area between the kitchen and dining room was transformed with a wall of cement tile, white calcutta quartz countertops, gray cabinets and matte gold hardware.
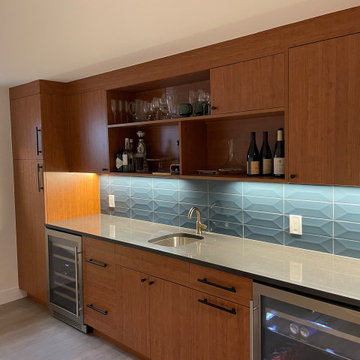
Wet bar with blue tile
デンバーにある高級な広いミッドセンチュリースタイルのおしゃれなウェット バー (I型、オープンシェルフ、中間色木目調キャビネット、青いキッチンパネル、セメントタイルのキッチンパネル) の写真
デンバーにある高級な広いミッドセンチュリースタイルのおしゃれなウェット バー (I型、オープンシェルフ、中間色木目調キャビネット、青いキッチンパネル、セメントタイルのキッチンパネル) の写真
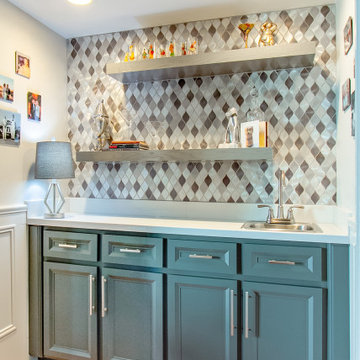
ダラスにある高級な小さなミッドセンチュリースタイルのおしゃれなウェット バー (I型、ドロップインシンク、シェーカースタイル扉のキャビネット、青いキャビネット、珪岩カウンター、グレーのキッチンパネル、モザイクタイルのキッチンパネル、無垢フローリング、黒い床、白いキッチンカウンター) の写真
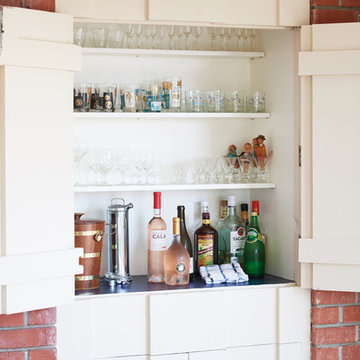
1950's mid-century modern beach house built by architect Richard Leitch in Carpinteria, California. Leitch built two one-story adjacent homes on the property which made for the perfect space to share seaside with family. In 2016, Emily restored the homes with a goal of melding past and present. Emily kept the beloved simple mid-century atmosphere while enhancing it with interiors that were beachy and fun yet durable and practical. The project also required complete re-landscaping by adding a variety of beautiful grasses and drought tolerant plants, extensive decking, fire pits, and repaving the driveway with cement and brick.
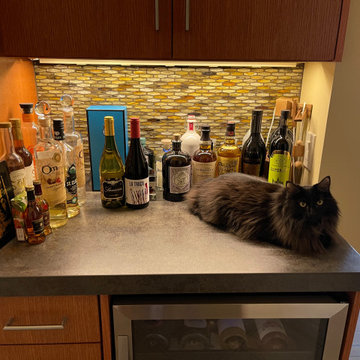
A closet and hall countertop were converted into an extension of the kitchen and became the bar. Cats love tending bar, as they can keep track of all comings and goings.
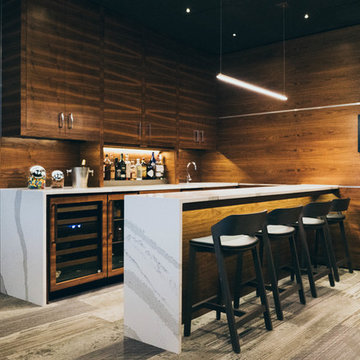
Nicolette Wagner - Life Unbound Photo
オマハにある広いミッドセンチュリースタイルのおしゃれなウェット バー (ll型、アンダーカウンターシンク、フラットパネル扉のキャビネット、茶色いキャビネット、大理石カウンター、木材のキッチンパネル、カーペット敷き、グレーの床) の写真
オマハにある広いミッドセンチュリースタイルのおしゃれなウェット バー (ll型、アンダーカウンターシンク、フラットパネル扉のキャビネット、茶色いキャビネット、大理石カウンター、木材のキッチンパネル、カーペット敷き、グレーの床) の写真
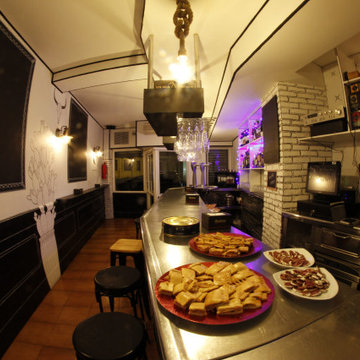
ビルバオにある低価格の小さなミッドセンチュリースタイルのおしゃれな着席型バー (I型、一体型シンク、ウォールシェルフ、白いキャビネット、ステンレスカウンター、黒いキッチンパネル、モザイクタイルのキッチンパネル、セラミックタイルの床、茶色い床) の写真
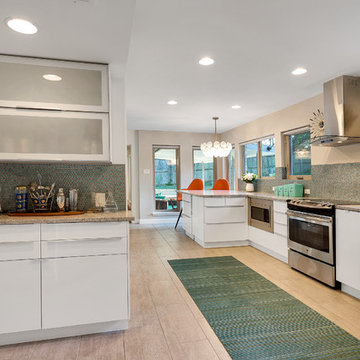
Home bar with penny round tile connects the great room / dining room area with the kitchen
フェニックスにある高級な中くらいなミッドセンチュリースタイルのおしゃれなウェット バー (I型、アンダーカウンターシンク、フラットパネル扉のキャビネット、白いキャビネット、御影石カウンター、青いキッチンパネル、モザイクタイルのキッチンパネル、磁器タイルの床) の写真
フェニックスにある高級な中くらいなミッドセンチュリースタイルのおしゃれなウェット バー (I型、アンダーカウンターシンク、フラットパネル扉のキャビネット、白いキャビネット、御影石カウンター、青いキッチンパネル、モザイクタイルのキッチンパネル、磁器タイルの床) の写真
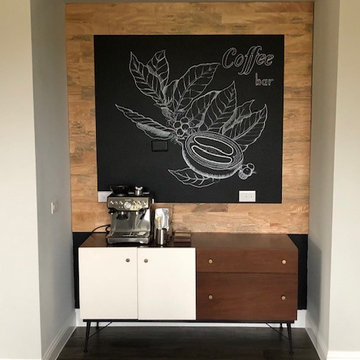
Exotic mango wood accent wall
ダラスにある小さなミッドセンチュリースタイルのおしゃれなホームバー (I型、フラットパネル扉のキャビネット、中間色木目調キャビネット、木材カウンター、ベージュキッチンパネル、木材のキッチンパネル、濃色無垢フローリング、茶色い床、茶色いキッチンカウンター) の写真
ダラスにある小さなミッドセンチュリースタイルのおしゃれなホームバー (I型、フラットパネル扉のキャビネット、中間色木目調キャビネット、木材カウンター、ベージュキッチンパネル、木材のキッチンパネル、濃色無垢フローリング、茶色い床、茶色いキッチンカウンター) の写真
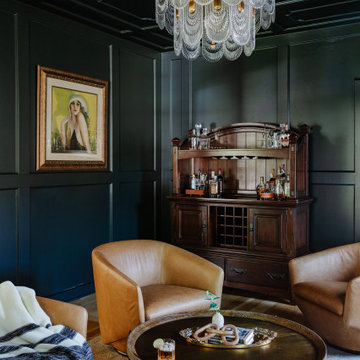
These dark walls scream cozy vibes. The brown and gold accents help elevate the modern rustic feel. But this crystal chandelier send this room over the edge.
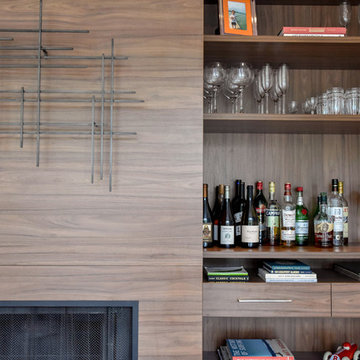
Along side the focal point of the unit, shelving appears effortlessly incorporated into this project. Using the "Lago - Siena" finish that is included as a back panel, the unit truly functions seamlessly. Slab drawer fronts with sleek handles compliment the entirety of the system.
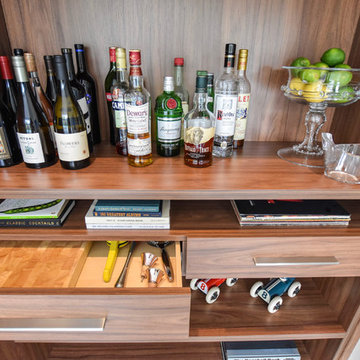
Per Erin: "The client wanted a clean, modern-style wall unit that served a purpose of function and beauty – we did that by incorporating the bar, charging stations and the slim drawers for additional hidden storage."
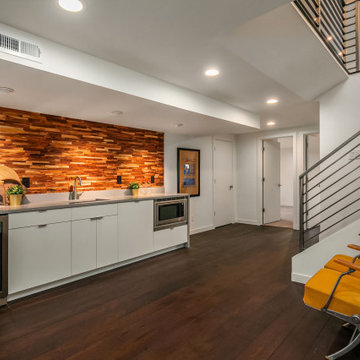
シアトルにあるミッドセンチュリースタイルのおしゃれなウェット バー (ll型、ドロップインシンク、フラットパネル扉のキャビネット、白いキャビネット、珪岩カウンター、茶色いキッチンパネル、木材のキッチンパネル、濃色無垢フローリング、茶色い床、グレーのキッチンカウンター) の写真
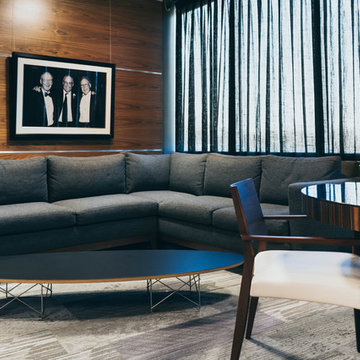
Nicolette Wagner - Life Unbound Photo
オマハにある広いミッドセンチュリースタイルのおしゃれなウェット バー (ll型、アンダーカウンターシンク、フラットパネル扉のキャビネット、茶色いキャビネット、大理石カウンター、木材のキッチンパネル、カーペット敷き、グレーの床) の写真
オマハにある広いミッドセンチュリースタイルのおしゃれなウェット バー (ll型、アンダーカウンターシンク、フラットパネル扉のキャビネット、茶色いキャビネット、大理石カウンター、木材のキッチンパネル、カーペット敷き、グレーの床) の写真
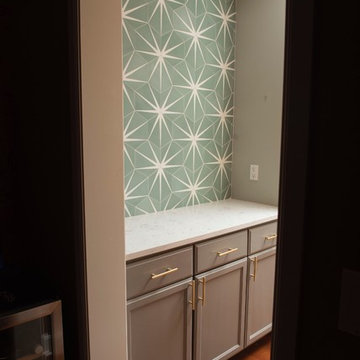
The butlers pantry area between the kitchen and dining room was transformed with a wall of cement tile, white calcutta quartz countertops, gray cabinets and matte gold hardware.
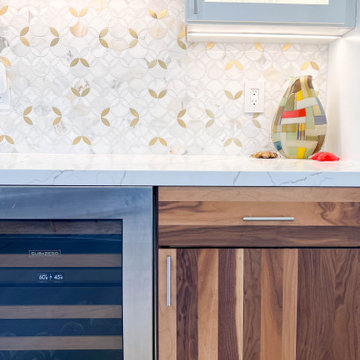
Marble mosaic tile featuring gold accents in home bar with white quartz countertops and walnut cabinetry.
オレンジカウンティにあるミッドセンチュリースタイルのおしゃれなホームバー (フラットパネル扉のキャビネット、中間色木目調キャビネット、クオーツストーンカウンター、白いキッチンパネル、モザイクタイルのキッチンパネル、白いキッチンカウンター) の写真
オレンジカウンティにあるミッドセンチュリースタイルのおしゃれなホームバー (フラットパネル扉のキャビネット、中間色木目調キャビネット、クオーツストーンカウンター、白いキッチンパネル、モザイクタイルのキッチンパネル、白いキッチンカウンター) の写真
ミッドセンチュリースタイルのホームバー (セメントタイルのキッチンパネル、モザイクタイルのキッチンパネル、木材のキッチンパネル) の写真
1