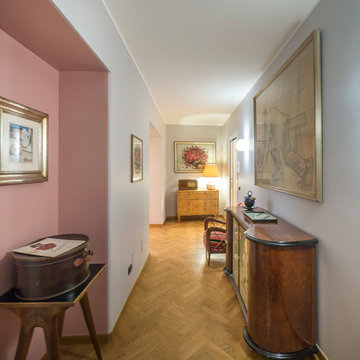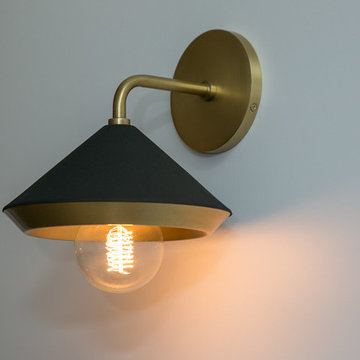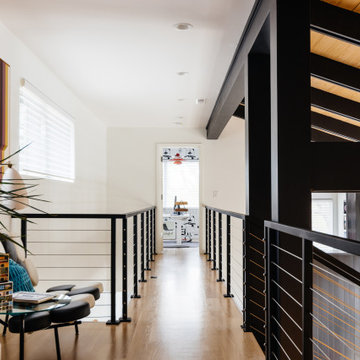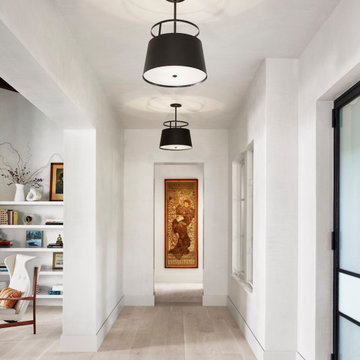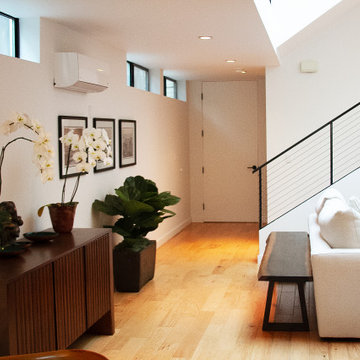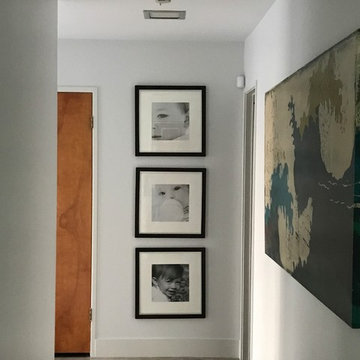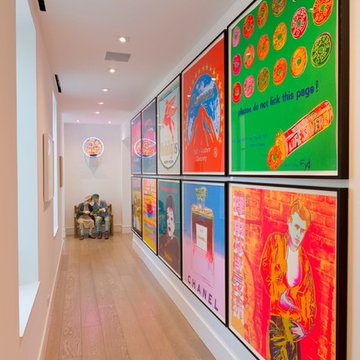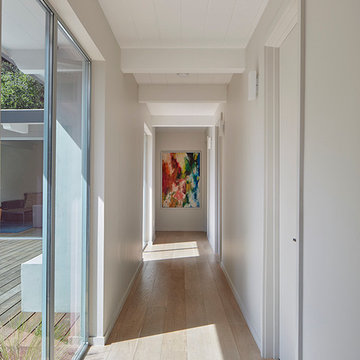中くらいなミッドセンチュリースタイルの廊下 (コンクリートの床、コルクフローリング、淡色無垢フローリング) の写真
絞り込み:
資材コスト
並び替え:今日の人気順
写真 1〜20 枚目(全 142 枚)

Photography: Anice Hoachlander, Hoachlander Davis Photography.
ワシントンD.C.にある高級な中くらいなミッドセンチュリースタイルのおしゃれな廊下 (淡色無垢フローリング、ベージュの床) の写真
ワシントンD.C.にある高級な中くらいなミッドセンチュリースタイルのおしゃれな廊下 (淡色無垢フローリング、ベージュの床) の写真
This is the view straight ahead of the entry doors, with a huge new window highlighting the beautiful deck, fountain, and garden beyond. The dark wall helps draw the eye to the outside.
Robert Vente Photographer
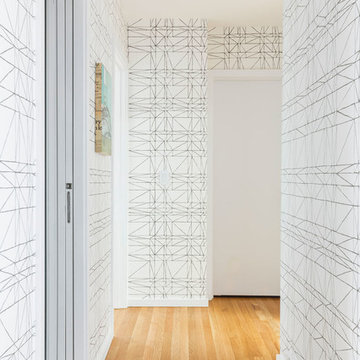
The architecture of this mid-century ranch in Portland’s West Hills oozes modernism’s core values. We wanted to focus on areas of the home that didn’t maximize the architectural beauty. The Client—a family of three, with Lucy the Great Dane, wanted to improve what was existing and update the kitchen and Jack and Jill Bathrooms, add some cool storage solutions and generally revamp the house.
We totally reimagined the entry to provide a “wow” moment for all to enjoy whilst entering the property. A giant pivot door was used to replace the dated solid wood door and side light.
We designed and built new open cabinetry in the kitchen allowing for more light in what was a dark spot. The kitchen got a makeover by reconfiguring the key elements and new concrete flooring, new stove, hood, bar, counter top, and a new lighting plan.
Our work on the Humphrey House was featured in Dwell Magazine.
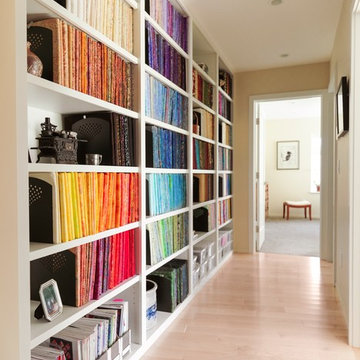
Photography by Susan Teare
バーリントンにある中くらいなミッドセンチュリースタイルのおしゃれな廊下 (ベージュの壁、淡色無垢フローリング) の写真
バーリントンにある中くらいなミッドセンチュリースタイルのおしゃれな廊下 (ベージュの壁、淡色無垢フローリング) の写真
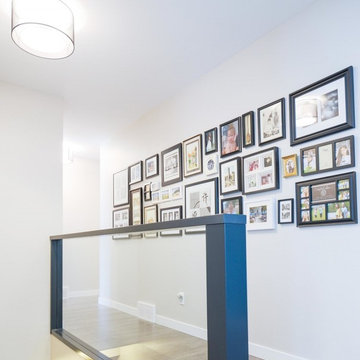
Photography by Empire Photography
他の地域にあるお手頃価格の中くらいなミッドセンチュリースタイルのおしゃれな廊下 (グレーの壁、淡色無垢フローリング) の写真
他の地域にあるお手頃価格の中くらいなミッドセンチュリースタイルのおしゃれな廊下 (グレーの壁、淡色無垢フローリング) の写真

Concrete block lined corridor connects spaces around the secluded and central courtyard
ジーロングにあるお手頃価格の中くらいなミッドセンチュリースタイルのおしゃれな廊下 (グレーの壁、コンクリートの床、グレーの床、塗装板張りの天井、レンガ壁) の写真
ジーロングにあるお手頃価格の中くらいなミッドセンチュリースタイルのおしゃれな廊下 (グレーの壁、コンクリートの床、グレーの床、塗装板張りの天井、レンガ壁) の写真

Bulletin Board in hall and bench for putting on shoes
サンフランシスコにある高級な中くらいなミッドセンチュリースタイルのおしゃれな廊下 (グレーの壁、淡色無垢フローリング、ベージュの床) の写真
サンフランシスコにある高級な中くらいなミッドセンチュリースタイルのおしゃれな廊下 (グレーの壁、淡色無垢フローリング、ベージュの床) の写真
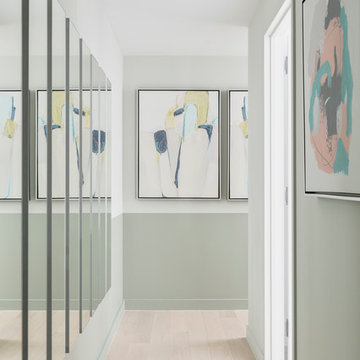
Will Ellis
ニューヨークにあるお手頃価格の中くらいなミッドセンチュリースタイルのおしゃれな廊下 (淡色無垢フローリング、緑の壁、ベージュの床) の写真
ニューヨークにあるお手頃価格の中くらいなミッドセンチュリースタイルのおしゃれな廊下 (淡色無垢フローリング、緑の壁、ベージュの床) の写真
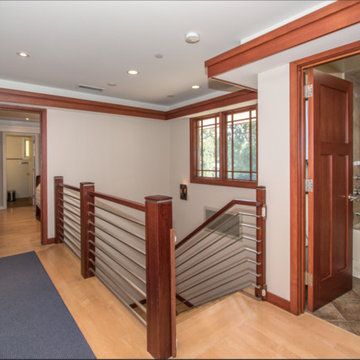
Alan D. Olin
Location: Los Altos, CA, USA
This is a modern “prairie style” 6,000 square foot two story dwelling that’s located on a 1/4 acre corner lot in Los Altos, CA and includes a full basement and a detached two car garage. The five-bedroom, 6-bath house was designed around an existing swimming pool and includes an indoor/outdoor fireplace in the living room that opens to the back yard. Many of the rooms incorporate light coves with recessed lighting and recessed shades.
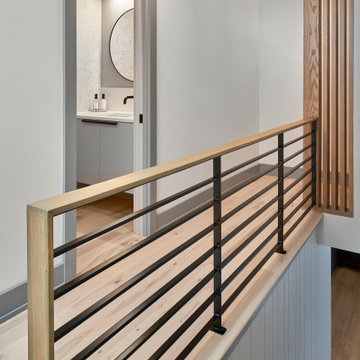
© Lassiter Photography | ReVisionCharlotte.com
シャーロットにある高級な中くらいなミッドセンチュリースタイルのおしゃれな廊下 (白い壁、淡色無垢フローリング、茶色い床、パネル壁) の写真
シャーロットにある高級な中くらいなミッドセンチュリースタイルのおしゃれな廊下 (白い壁、淡色無垢フローリング、茶色い床、パネル壁) の写真
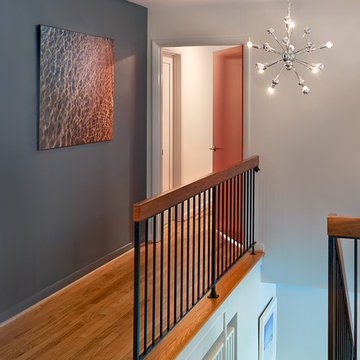
Anice Hoachlander, Hoachlander Davis Photography
ワシントンD.C.にある中くらいなミッドセンチュリースタイルのおしゃれな廊下 (青い壁、淡色無垢フローリング) の写真
ワシントンD.C.にある中くらいなミッドセンチュリースタイルのおしゃれな廊下 (青い壁、淡色無垢フローリング) の写真
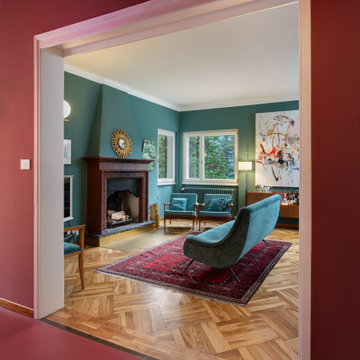
Vista del corridoio; pavimento in resina e pareti colore Farrow&Ball rosso bordeaux (eating room 43)
他の地域にあるお手頃価格の中くらいなミッドセンチュリースタイルのおしゃれな廊下 (赤い壁、コンクリートの床、赤い床) の写真
他の地域にあるお手頃価格の中くらいなミッドセンチュリースタイルのおしゃれな廊下 (赤い壁、コンクリートの床、赤い床) の写真
中くらいなミッドセンチュリースタイルの廊下 (コンクリートの床、コルクフローリング、淡色無垢フローリング) の写真
1
