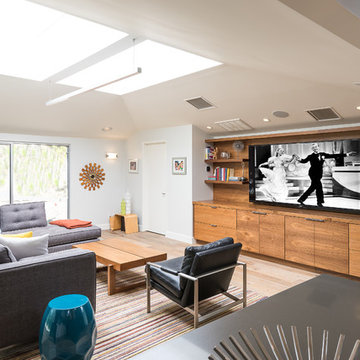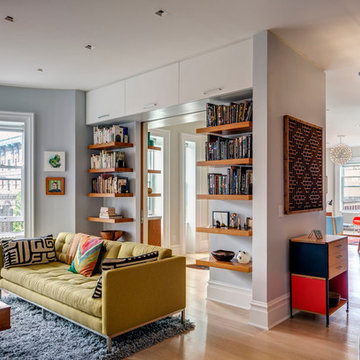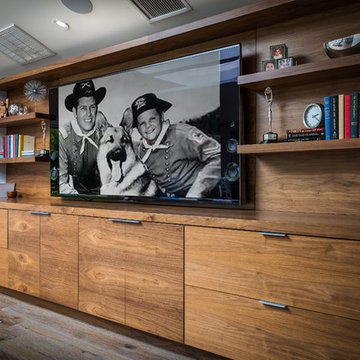広いミッドセンチュリースタイルのファミリールームの写真
絞り込み:
資材コスト
並び替え:今日の人気順
写真 161〜180 枚目(全 898 枚)
1/3
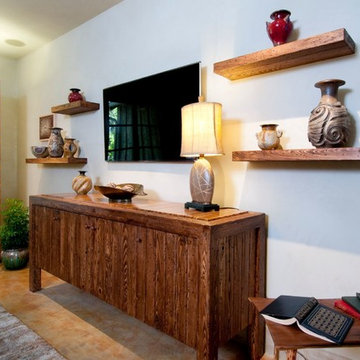
Though television sets and technology has changed great display of art and artifacts has not.
ボイシにあるお手頃価格の広いミッドセンチュリースタイルのおしゃれな独立型ファミリールーム (ライブラリー、白い壁、コンクリートの床、暖炉なし、壁掛け型テレビ、マルチカラーの床) の写真
ボイシにあるお手頃価格の広いミッドセンチュリースタイルのおしゃれな独立型ファミリールーム (ライブラリー、白い壁、コンクリートの床、暖炉なし、壁掛け型テレビ、マルチカラーの床) の写真
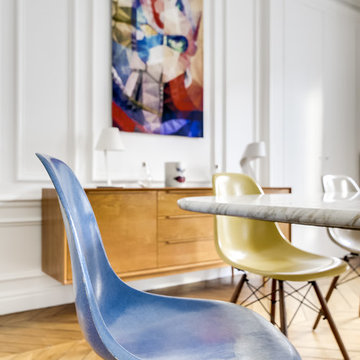
Le projet
Un appartement parisien, dans le pur style haussmannien, avec un très grand séjour lumineux et ayant besoin de style et de personnalité.
Notre solution
Pour donner de la personnalité au séjour tout en conservant les éléments d’origine, une réflexion sur le style du mobilier et de la décoration est engagée avec les propriétaires. Après plusieurs propositions et recherches associées, l’orientation pour des meubles vintage et design des années 50 et 60 est apparu clairement car en parfaite harmonie avec l’univers graphique et coloré des oeuvres ornant les murs de l’appartement.
Le style
Une composition à quatre mains avec les propriétaires avec du mobilier design et vintage mettant en scène entre autre : un fauteuil bleu de Aldo Morbello pour Isa Bergamo des années 50 et un fauteuil Diamond de Erling Torvits. Un tapis de chez Toulemonde Bochart avec un graphisme discret apporte confort et chaleur en contraste avec une table basse en laiton et plateau marbre. L’espace salle à manger reste épuré avec une table originale au plateau en marbre et piètements chromés de Charles et Ray Eames mise en valeur par des chaises aux couleurs dépareillées des mêmes designers. L’ensemble de la décoration ainsi composé de pièces iconiques ou uniques rend ainsi hommage au design des années 50 et 60 et associe confort, style et personnalité.
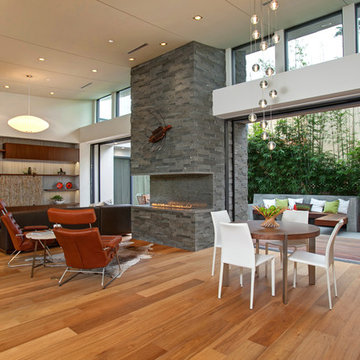
2nd Place
Residential Space under 3500 sq ft
Rosella Gonzalez, Allied Member ASID
Jackson Design and Remodeling
サンディエゴにあるラグジュアリーな広いミッドセンチュリースタイルのおしゃれなオープンリビング (白い壁、淡色無垢フローリング、標準型暖炉、石材の暖炉まわり、内蔵型テレビ) の写真
サンディエゴにあるラグジュアリーな広いミッドセンチュリースタイルのおしゃれなオープンリビング (白い壁、淡色無垢フローリング、標準型暖炉、石材の暖炉まわり、内蔵型テレビ) の写真
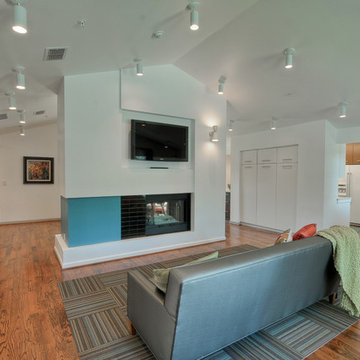
Separating the Dining Room from the Great Room is a two-sided fireplace. One side provides a clean white backdrop for a large colorful painting. The thickness of the wall houses all of the AV equipment. The Great Room side displays how the varying surface of the wall perfectly frames the television as well as creates the width of the two-sided firebox below. Black glazed tile visually widens the width of the firebox to correspond with the space created for the TV. This variation in depth along with the blue accent gives the wall a sculptural quality.
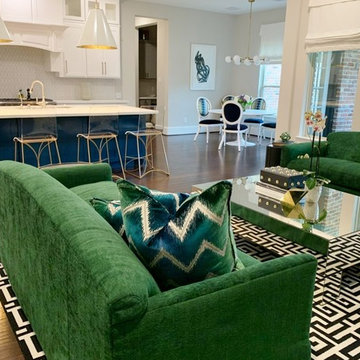
A cohesive and color forward great room is at once comfortable and exciting White sets a backdrop to keep the space from feeling busy. MIdcentury and art deco live together quite comfortably in this room with a midcentury Sarineen round table and French chairs covered in a mid century Jonathan Adler fabric. Art deco mirrored coffee table and blue and emerald green serve to bring in the art deco side.
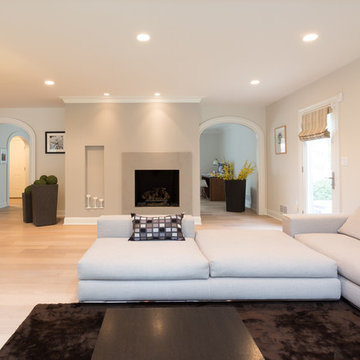
This clean and inviting family room has an open layout with a gas burning fireplace for all those cold nights.
Blackstock Photography
ニューヨークにある高級な広いミッドセンチュリースタイルのおしゃれなオープンリビング (ベージュの壁、淡色無垢フローリング、両方向型暖炉、石材の暖炉まわり、埋込式メディアウォール) の写真
ニューヨークにある高級な広いミッドセンチュリースタイルのおしゃれなオープンリビング (ベージュの壁、淡色無垢フローリング、両方向型暖炉、石材の暖炉まわり、埋込式メディアウォール) の写真
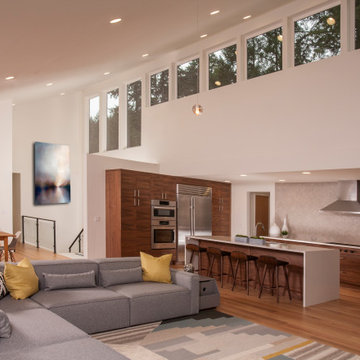
This mid century modern home has sleek lines and a functional form. This was a large remodel that involved vaulting the ceiling to create an open concept great room.

They needed new custom cabinetry to accommodate their new 75" flat screen so we worked with the cabinetry and AV vendors to design a unit that would encompass all of the AV plus display and storage extending all the way to the window seat.
We designed a new coffered ceiling with lighting in each bay. And built out the fireplace with dimensional tile to the ceiling.
The color scheme was kept intentionally monochromatic to show off the different textures with the only color being touches of blue in the pillows and accessories to pick up the art glass.

Jeff Beck Photography
シアトルにある高級な広いミッドセンチュリースタイルのおしゃれなオープンリビング (白い壁、濃色無垢フローリング、標準型暖炉、タイルの暖炉まわり、内蔵型テレビ、茶色い床) の写真
シアトルにある高級な広いミッドセンチュリースタイルのおしゃれなオープンリビング (白い壁、濃色無垢フローリング、標準型暖炉、タイルの暖炉まわり、内蔵型テレビ、茶色い床) の写真
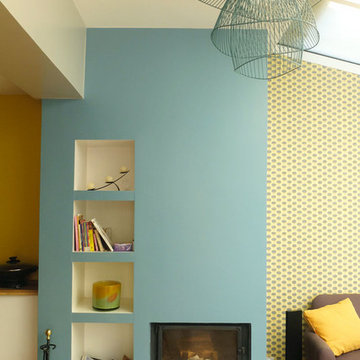
Photos : Espaces à Rêver / Réalisation de la rénovation : Carole Lachot architecte D.P.L.G
パリにあるお手頃価格の広いミッドセンチュリースタイルのおしゃれなオープンリビング (淡色無垢フローリング、標準型暖炉、テレビなし、青い壁) の写真
パリにあるお手頃価格の広いミッドセンチュリースタイルのおしゃれなオープンリビング (淡色無垢フローリング、標準型暖炉、テレビなし、青い壁) の写真
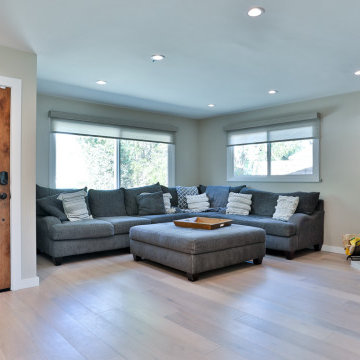
ロサンゼルスにある高級な広いミッドセンチュリースタイルのおしゃれな独立型ファミリールーム (ベージュの壁、無垢フローリング、標準型暖炉、タイルの暖炉まわり、壁掛け型テレビ、ベージュの床) の写真
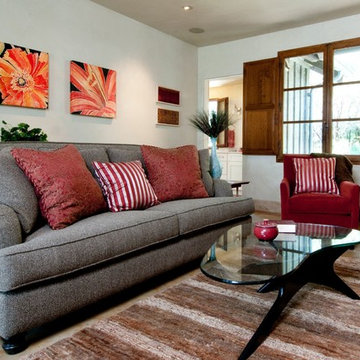
This family room gives a nod to the Midcentury style through pattern, shape and color. Though not strictly stylistic, the flavor is midcentury without being obvious. Stripes, amoeboid coffeee table, Large florals in popular midcentury colors, and ceramic accents all say midcentury modern, but with a practical and contemporary comfort and durability level that is ideal for family life.
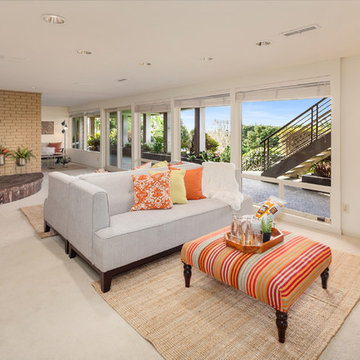
Family room with orange striped ottoman coffee table and an original midcentury fireplace.
シアトルにある広いミッドセンチュリースタイルのおしゃれな独立型ファミリールーム (ベージュの壁、カーペット敷き、コーナー設置型暖炉、レンガの暖炉まわり、壁掛け型テレビ) の写真
シアトルにある広いミッドセンチュリースタイルのおしゃれな独立型ファミリールーム (ベージュの壁、カーペット敷き、コーナー設置型暖炉、レンガの暖炉まわり、壁掛け型テレビ) の写真
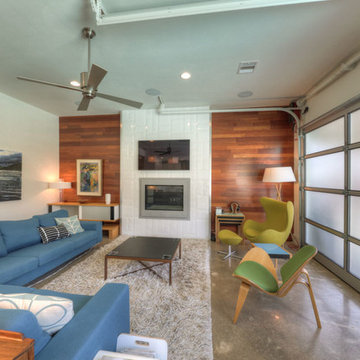
ヒューストンにある高級な広いミッドセンチュリースタイルのおしゃれなオープンリビング (白い壁、コンクリートの床、標準型暖炉、タイルの暖炉まわり、壁掛け型テレビ、グレーの床) の写真
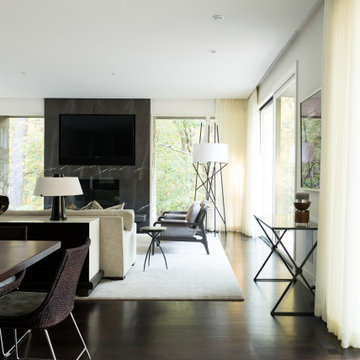
アトランタにある高級な広いミッドセンチュリースタイルのおしゃれなオープンリビング (濃色無垢フローリング、標準型暖炉、石材の暖炉まわり、壁掛け型テレビ、茶色い床、表し梁、板張り壁) の写真
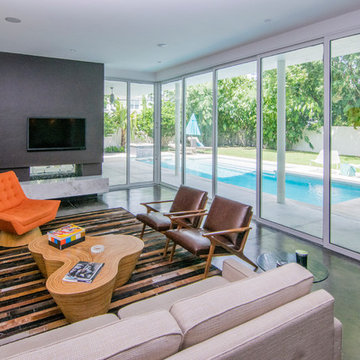
タンパにある広いミッドセンチュリースタイルのおしゃれなオープンリビング (グレーの壁、コンクリートの床、両方向型暖炉、壁掛け型テレビ、グレーの床) の写真
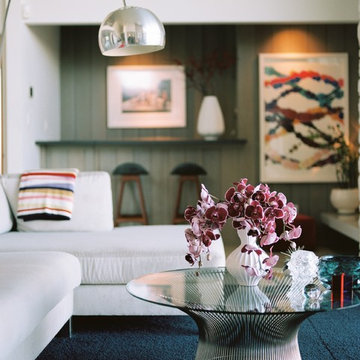
Photograph by Rachel Thurston.
ロサンゼルスにある広いミッドセンチュリースタイルのおしゃれなオープンリビング (ホームバー、標準型暖炉、ベージュの壁、トラバーチンの床、石材の暖炉まわり、ベージュの床) の写真
ロサンゼルスにある広いミッドセンチュリースタイルのおしゃれなオープンリビング (ホームバー、標準型暖炉、ベージュの壁、トラバーチンの床、石材の暖炉まわり、ベージュの床) の写真
広いミッドセンチュリースタイルのファミリールームの写真
9
