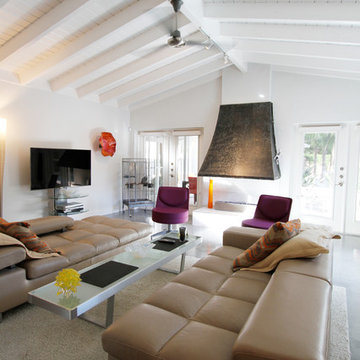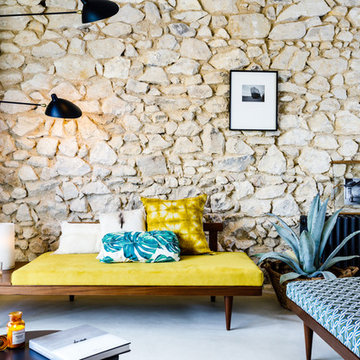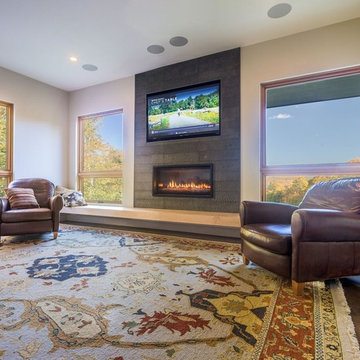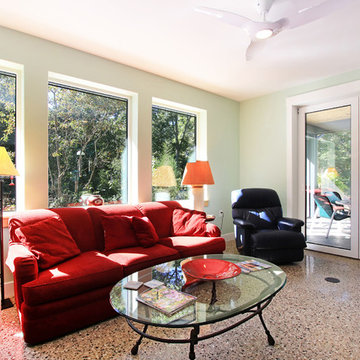広いミッドセンチュリースタイルのファミリールーム (コンクリートの床) の写真
絞り込み:
資材コスト
並び替え:今日の人気順
写真 1〜20 枚目(全 44 枚)
1/4

ロサンゼルスにある広いミッドセンチュリースタイルのおしゃれなオープンリビング (コンクリートの床、横長型暖炉、壁掛け型テレビ、グレーの床) の写真
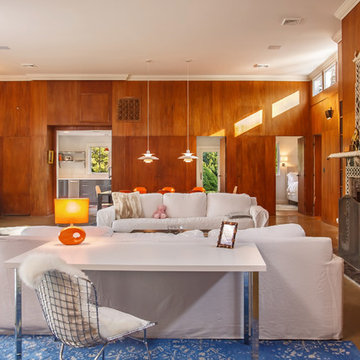
Bradley Jones
ワシントンD.C.にあるお手頃価格の広いミッドセンチュリースタイルのおしゃれなオープンリビング (コンクリートの床、標準型暖炉、石材の暖炉まわり、据え置き型テレビ) の写真
ワシントンD.C.にあるお手頃価格の広いミッドセンチュリースタイルのおしゃれなオープンリビング (コンクリートの床、標準型暖炉、石材の暖炉まわり、据え置き型テレビ) の写真
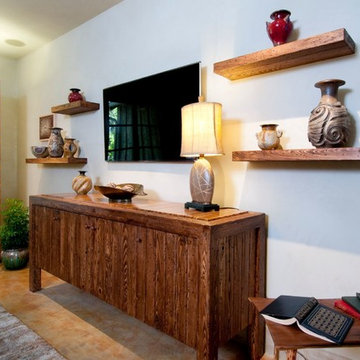
Though television sets and technology has changed great display of art and artifacts has not.
ボイシにあるお手頃価格の広いミッドセンチュリースタイルのおしゃれな独立型ファミリールーム (ライブラリー、白い壁、コンクリートの床、暖炉なし、壁掛け型テレビ、マルチカラーの床) の写真
ボイシにあるお手頃価格の広いミッドセンチュリースタイルのおしゃれな独立型ファミリールーム (ライブラリー、白い壁、コンクリートの床、暖炉なし、壁掛け型テレビ、マルチカラーの床) の写真
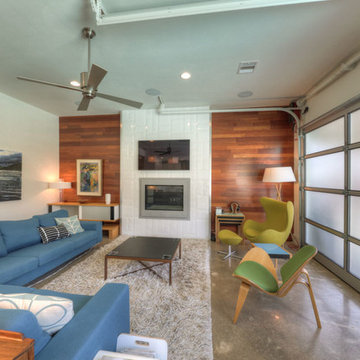
ヒューストンにある高級な広いミッドセンチュリースタイルのおしゃれなオープンリビング (白い壁、コンクリートの床、標準型暖炉、タイルの暖炉まわり、壁掛け型テレビ、グレーの床) の写真
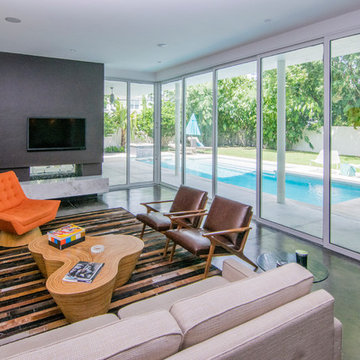
タンパにある広いミッドセンチュリースタイルのおしゃれなオープンリビング (グレーの壁、コンクリートの床、両方向型暖炉、壁掛け型テレビ、グレーの床) の写真
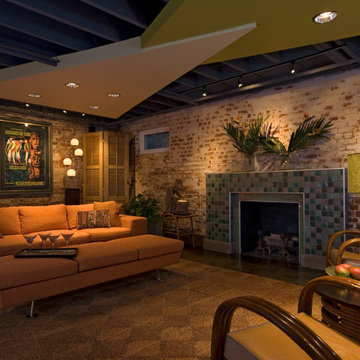
John Magor
リッチモンドにあるラグジュアリーな広いミッドセンチュリースタイルのおしゃれなロフトリビング (コンクリートの床、標準型暖炉、タイルの暖炉まわり) の写真
リッチモンドにあるラグジュアリーな広いミッドセンチュリースタイルのおしゃれなロフトリビング (コンクリートの床、標準型暖炉、タイルの暖炉まわり) の写真
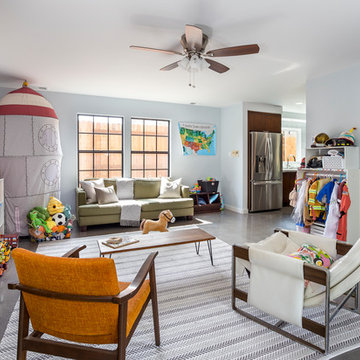
Our homeowners approached us for design help shortly after purchasing a fixer upper. They wanted to redesign the home into an open concept plan. Their goal was something that would serve multiple functions: allow them to entertain small groups while accommodating their two small children not only now but into the future as they grow up and have social lives of their own. They wanted the kitchen opened up to the living room to create a Great Room. The living room was also in need of an update including the bulky, existing brick fireplace. They were interested in an aesthetic that would have a mid-century flair with a modern layout. We added built-in cabinetry on either side of the fireplace mimicking the wood and stain color true to the era. The adjacent Family Room, needed minor updates to carry the mid-century flavor throughout.
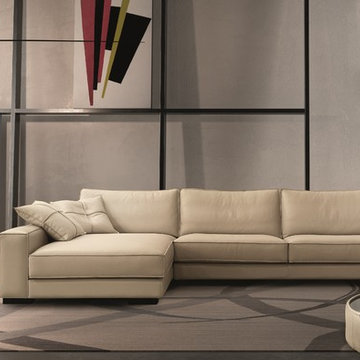
Bond Sectional Sofa features an interesting and rigorous proportions, simple and passionate design and harmonious forms. Made in Italy by Gamma Arredamenti, Bond Sectional serves a daily purpose as an original and unique seating solution, high on modularity and aesthetic qualities. Bond Sectional can be configured based on your space requirements and seating preferences.
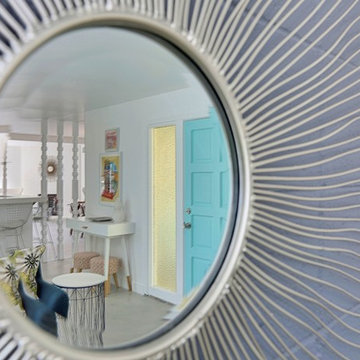
Kelly Peak
フェニックスにある広いミッドセンチュリースタイルのおしゃれなオープンリビング (白い壁、コンクリートの床、標準型暖炉、コンクリートの暖炉まわり) の写真
フェニックスにある広いミッドセンチュリースタイルのおしゃれなオープンリビング (白い壁、コンクリートの床、標準型暖炉、コンクリートの暖炉まわり) の写真
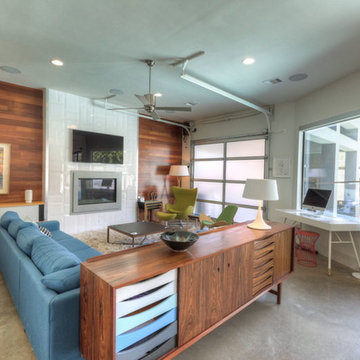
ヒューストンにある高級な広いミッドセンチュリースタイルのおしゃれなオープンリビング (白い壁、コンクリートの床、標準型暖炉、タイルの暖炉まわり、壁掛け型テレビ、グレーの床) の写真
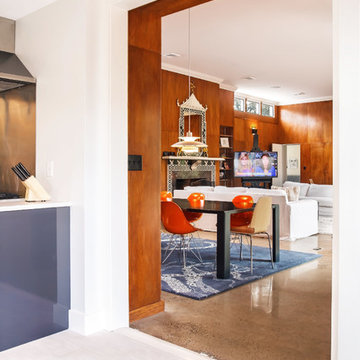
Bradley Jones
ワシントンD.C.にあるお手頃価格の広いミッドセンチュリースタイルのおしゃれなオープンリビング (コンクリートの床、標準型暖炉、石材の暖炉まわり、据え置き型テレビ) の写真
ワシントンD.C.にあるお手頃価格の広いミッドセンチュリースタイルのおしゃれなオープンリビング (コンクリートの床、標準型暖炉、石材の暖炉まわり、据え置き型テレビ) の写真
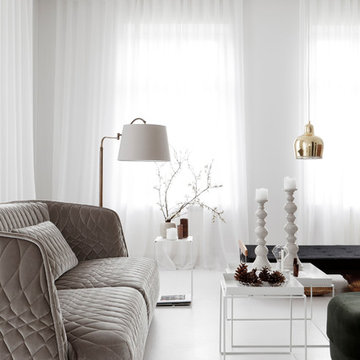
Matthias Hiller / STUDIO OINK
フランクフルトにある広いミッドセンチュリースタイルのおしゃれな独立型ファミリールーム (白い壁、コンクリートの床、テレビなし、白い床) の写真
フランクフルトにある広いミッドセンチュリースタイルのおしゃれな独立型ファミリールーム (白い壁、コンクリートの床、テレビなし、白い床) の写真
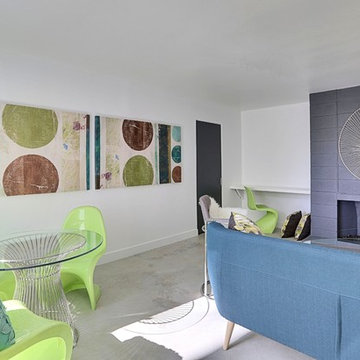
Kelly Peak
フェニックスにある広いミッドセンチュリースタイルのおしゃれなオープンリビング (白い壁、コンクリートの床、標準型暖炉、コンクリートの暖炉まわり) の写真
フェニックスにある広いミッドセンチュリースタイルのおしゃれなオープンリビング (白い壁、コンクリートの床、標準型暖炉、コンクリートの暖炉まわり) の写真
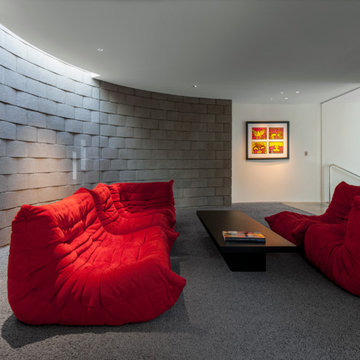
Timmerman Photography
This is a home we initially built in 1995 and after it sold in 2014 we were commissioned to come back and remodel the interior of the home.
We worked with internationally renowned architect Will Bruder on the initial design on the home. The goal of home was to build a modern hillside home which made the most of the vista upon which it sat. A few ways we were able to achieve this were the unique, floor-to-ceiling glass windows on the side of the property overlooking Scottsdale, a private courtyard off the master bedroom and bathroom, and a custom commissioned sculpture Mayme Kratz.
Stonecreek's particular role in the project were to work alongside both the clients and the architect to make sure we were able to perfectly execute on the vision and design of the project. A very unique component of this house is how truly custom every feature is, all the way from the window systems and the bathtubs all the way down to the door handles and other features.
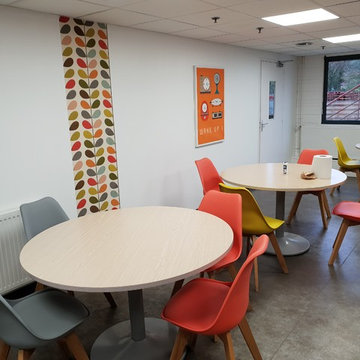
Cette entreprise m'a sollicité afin que je leur vienne en aide pour l'aménagement et la décoration de plusieurs pièces communes, destinées à l'ensemble de leurs employés. La demande était de créer une pièce de repas accueillante et chaleureuse, et d'avoir une pièce de repos confortable (avec des assises individuelles permettant à chacun d'avoir un moment de détente).
Pauline Bouchet / Mon Intérieur Chéri.
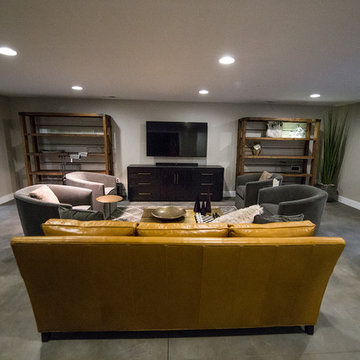
Basement design with conversational pieces throughout. Mounted TV above entertainment center.
シーダーラピッズにあるお手頃価格の広いミッドセンチュリースタイルのおしゃれな独立型ファミリールーム (グレーの壁、コンクリートの床、壁掛け型テレビ、グレーの床) の写真
シーダーラピッズにあるお手頃価格の広いミッドセンチュリースタイルのおしゃれな独立型ファミリールーム (グレーの壁、コンクリートの床、壁掛け型テレビ、グレーの床) の写真
広いミッドセンチュリースタイルのファミリールーム (コンクリートの床) の写真
1
