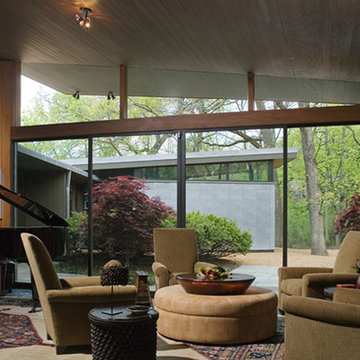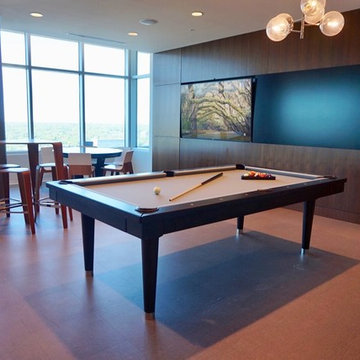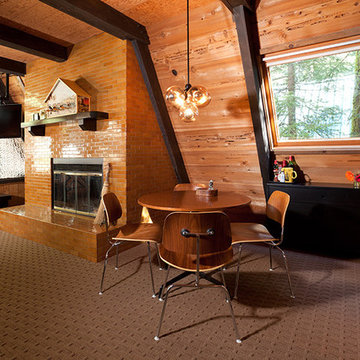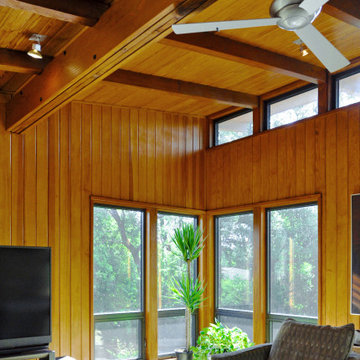広いミッドセンチュリースタイルのファミリールーム (茶色い壁) の写真

This home was built in 1960 and retains all of its original interiors. This photograph shows the den which was empty when the project began. The furniture, artwork, lamps, recessed lighting, custom wall mounted console behind the sofa, area rug and accessories shown were added. The pieces you see are a mix of vintage and new. The original walnut paneled walls, walnut cabinetry, and plank linoleum flooring was restored. photographs by rafterman.com

Multifunctional space combines a sitting area, dining space and office niche. The vaulted ceiling adds to the spaciousness and the wall of windows streams in natural light. The natural wood materials adds warmth to the room and cozy atmosphere.
Photography by Norman Sizemore
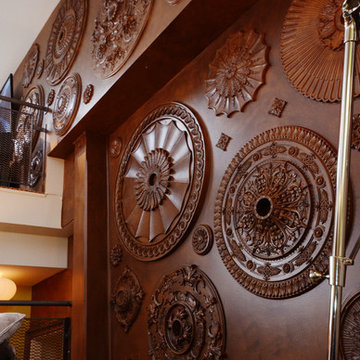
Amazing feature wall created with ceiling medallions and painted to give an oil rubbed bronze effect. Photos by Warren Denome
トロントにある高級な広いミッドセンチュリースタイルのおしゃれなオープンリビング (茶色い壁、濃色無垢フローリング、暖炉なし、壁掛け型テレビ) の写真
トロントにある高級な広いミッドセンチュリースタイルのおしゃれなオープンリビング (茶色い壁、濃色無垢フローリング、暖炉なし、壁掛け型テレビ) の写真
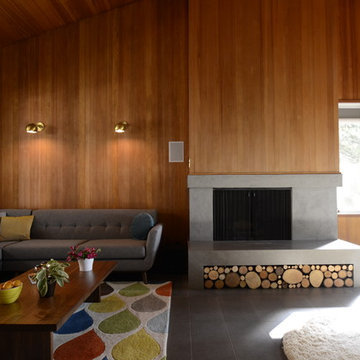
ポートランドにある広いミッドセンチュリースタイルのおしゃれなオープンリビング (標準型暖炉、石材の暖炉まわり、茶色い壁、磁器タイルの床、壁掛け型テレビ、グレーの床) の写真

Mahogany paneling was installed to create a warm and inviting space for gathering and watching movies. The quaint morning coffee area in the bay window is an added bonus. This space was the original two car Garage that was converted into a Family Room.
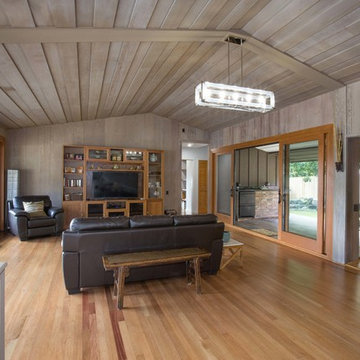
オレンジカウンティにあるお手頃価格の広いミッドセンチュリースタイルのおしゃれなオープンリビング (茶色い壁、淡色無垢フローリング、暖炉なし、据え置き型テレビ) の写真
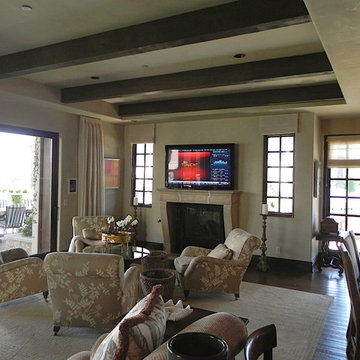
Modern Home Systems
サンディエゴにある広いミッドセンチュリースタイルのおしゃれなオープンリビング (茶色い壁、濃色無垢フローリング、標準型暖炉、壁掛け型テレビ) の写真
サンディエゴにある広いミッドセンチュリースタイルのおしゃれなオープンリビング (茶色い壁、濃色無垢フローリング、標準型暖炉、壁掛け型テレビ) の写真
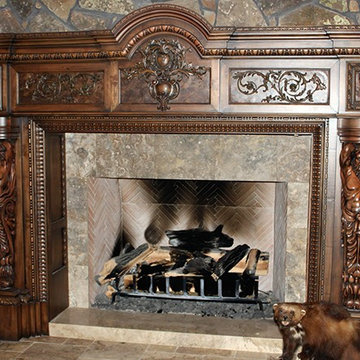
他の地域にある広いミッドセンチュリースタイルのおしゃれな独立型ファミリールーム (トラバーチンの床、標準型暖炉、タイルの暖炉まわり、茶色い壁、テレビなし、ベージュの床) の写真
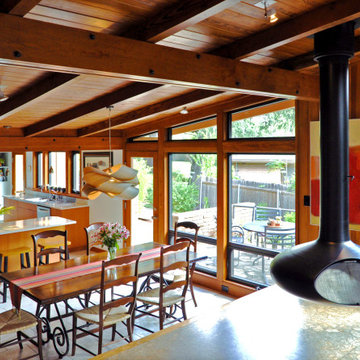
The Fireorb fireplace's ability to be rotated 360 degrees allows it to be enjoyed from either the raised living room or the dining area.
広いミッドセンチュリースタイルのおしゃれなオープンリビング (茶色い壁、コルクフローリング、吊り下げ式暖炉、金属の暖炉まわり) の写真
広いミッドセンチュリースタイルのおしゃれなオープンリビング (茶色い壁、コルクフローリング、吊り下げ式暖炉、金属の暖炉まわり) の写真
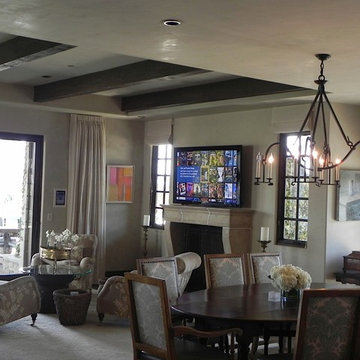
Modern Home Systems
サンディエゴにある広いミッドセンチュリースタイルのおしゃれなオープンリビング (茶色い壁、濃色無垢フローリング、標準型暖炉、壁掛け型テレビ) の写真
サンディエゴにある広いミッドセンチュリースタイルのおしゃれなオープンリビング (茶色い壁、濃色無垢フローリング、標準型暖炉、壁掛け型テレビ) の写真
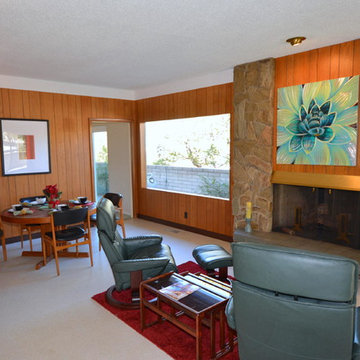
Mike Vhistadt
アルバカーキにあるラグジュアリーな広いミッドセンチュリースタイルのおしゃれなオープンリビング (茶色い壁、リノリウムの床、標準型暖炉、石材の暖炉まわり、テレビなし) の写真
アルバカーキにあるラグジュアリーな広いミッドセンチュリースタイルのおしゃれなオープンリビング (茶色い壁、リノリウムの床、標準型暖炉、石材の暖炉まわり、テレビなし) の写真
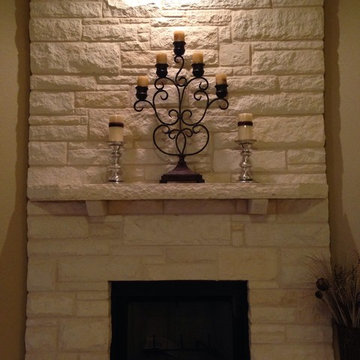
Rock to ceiling
オースティンにある高級な広いミッドセンチュリースタイルのおしゃれなオープンリビング (茶色い壁、磁器タイルの床、コーナー設置型暖炉、石材の暖炉まわり、壁掛け型テレビ) の写真
オースティンにある高級な広いミッドセンチュリースタイルのおしゃれなオープンリビング (茶色い壁、磁器タイルの床、コーナー設置型暖炉、石材の暖炉まわり、壁掛け型テレビ) の写真
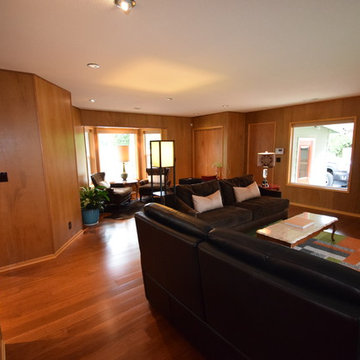
Mahogany paneling was installed to create a warm and inviting space for gathering and watching movies. The quaint morning coffee area in the bay window is an added bonus. This space was the original two car Garage that was converted into a Family Room.
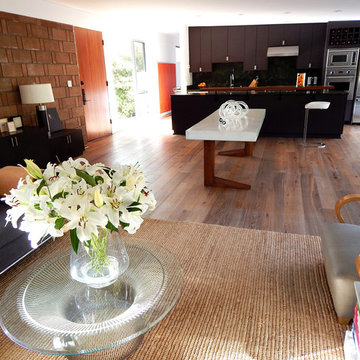
brett jordan @bwilliamdesign
ロサンゼルスにある広いミッドセンチュリースタイルのおしゃれなオープンリビング (茶色い壁、無垢フローリング、暖炉なし、テレビなし) の写真
ロサンゼルスにある広いミッドセンチュリースタイルのおしゃれなオープンリビング (茶色い壁、無垢フローリング、暖炉なし、テレビなし) の写真

Multifunctional space combines a sitting area, dining space and office niche. The vaulted ceiling adds to the spaciousness and the wall of windows streams in natural light. The natural wood materials adds warmth to the room and cozy atmosphere.
Photography by Norman Sizemore
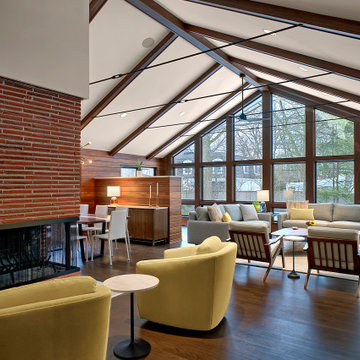
Multifunctional space combines a sitting area, dining space and office niche. The vaulted ceiling adds to the spaciousness and the wall of windows streams in natural light. The natural wood materials adds warmth to the room and cozy atmosphere.
Photography by Norman Sizemore
広いミッドセンチュリースタイルのファミリールーム (茶色い壁) の写真
1
