ミッドセンチュリースタイルのファミリールーム (レンガの暖炉まわり、コンクリートの暖炉まわり、石材の暖炉まわり、ミュージックルーム) の写真
絞り込み:
資材コスト
並び替え:今日の人気順
写真 1〜17 枚目(全 17 枚)
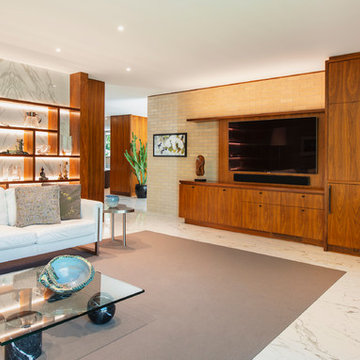
New back-lit marble & walnut display shelving was installed along with a media center and wood storage adjacent to the large brick fireplace (not shown in photo).
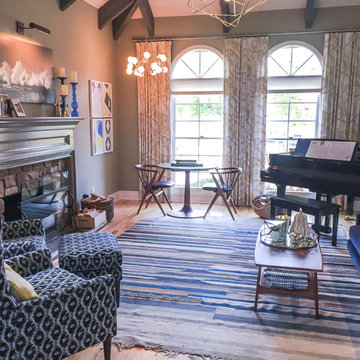
Colorful family room update needed to take client's space from traditional to midcentury modern. Room needed to accommodate a game table, seating for 4, game storage and also double as a music room.
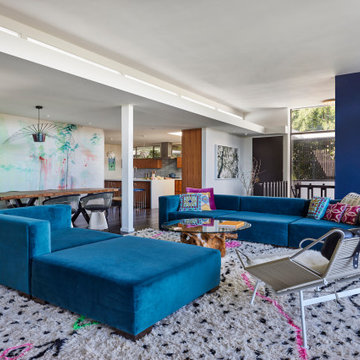
The family room looking back towards the entry, stair to ground floor below and kitchen with clerestory windows and fabulous furniture including a Flag Halyard Lounge Chair with Black Leather and Icelandic Sheepskin by Hans Wagner
-vintage 1970s Glass coffee table with natural Redwood stump base
-Beni Ourain Moroccan Rug
-custom modular sofa by Live Design in blue fabric
AND
dining room to the left features a full wall backdrop of fluorescent printed wallpaper by Walnut Wallpaper (“Come Closer and See” series) that glows under blacklight and appears three dimensional when wearing 3D glasses as well as
-“Platner Armchairs” for Knoll with polished nickel with classic Boucle in Onyx finish
-vintage carved dragon end chairs
-Dining Table by owner made with live edge Teak slab, lacquered finish
“Vertigo Pendant” by Constance Guisset for Petite Fixture in Beetle Iridescent Black finish
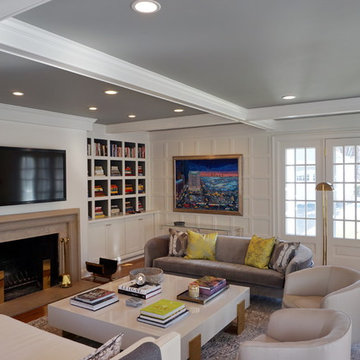
Michael Raso, AIA
Melissa Lindsay, Interior designer
ニューヨークにある高級な広いミッドセンチュリースタイルのおしゃれなオープンリビング (ミュージックルーム、白い壁、淡色無垢フローリング、標準型暖炉、石材の暖炉まわり、埋込式メディアウォール) の写真
ニューヨークにある高級な広いミッドセンチュリースタイルのおしゃれなオープンリビング (ミュージックルーム、白い壁、淡色無垢フローリング、標準型暖炉、石材の暖炉まわり、埋込式メディアウォール) の写真
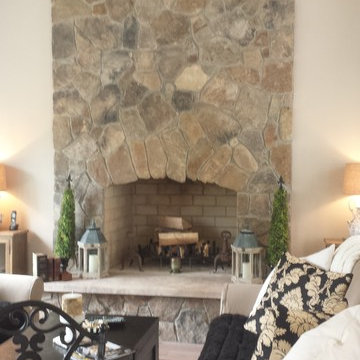
install masonry chimney, and veneer the inside face with natural stone picked out piece by piece by the client .
ローリーにあるラグジュアリーな小さなミッドセンチュリースタイルのおしゃれな独立型ファミリールーム (ミュージックルーム、ベージュの壁、濃色無垢フローリング、標準型暖炉、石材の暖炉まわり、テレビなし) の写真
ローリーにあるラグジュアリーな小さなミッドセンチュリースタイルのおしゃれな独立型ファミリールーム (ミュージックルーム、ベージュの壁、濃色無垢フローリング、標準型暖炉、石材の暖炉まわり、テレビなし) の写真
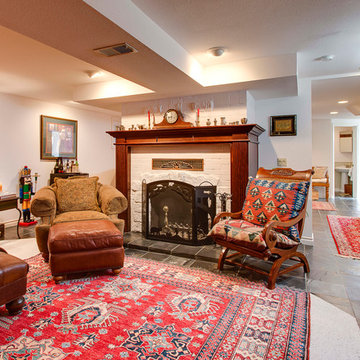
シアトルにある広いミッドセンチュリースタイルのおしゃれな独立型ファミリールーム (ミュージックルーム、カーペット敷き、標準型暖炉、レンガの暖炉まわり、内蔵型テレビ、白い壁) の写真
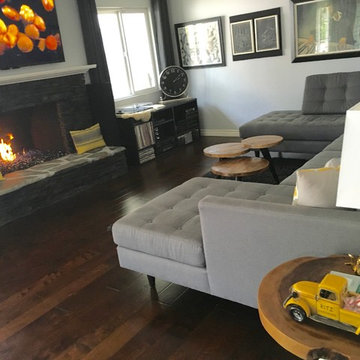
オレンジカウンティにある広いミッドセンチュリースタイルのおしゃれな独立型ファミリールーム (ミュージックルーム、青い壁、濃色無垢フローリング、標準型暖炉、石材の暖炉まわり) の写真
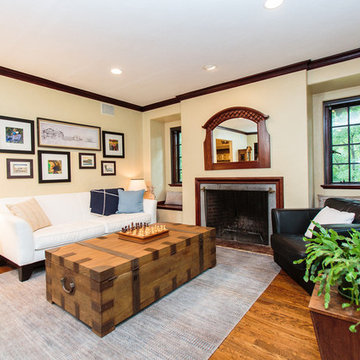
http://www.53deanrd.com
ボストンにある高級な広いミッドセンチュリースタイルのおしゃれなオープンリビング (ミュージックルーム、ベージュの壁、無垢フローリング、標準型暖炉、石材の暖炉まわり) の写真
ボストンにある高級な広いミッドセンチュリースタイルのおしゃれなオープンリビング (ミュージックルーム、ベージュの壁、無垢フローリング、標準型暖炉、石材の暖炉まわり) の写真
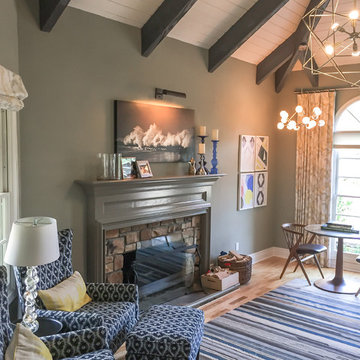
Colorful family room update needed to take client's space from traditional to midcentury modern. Room needed to accommodate a game table, seating for 4, game storage and also double as a music room.
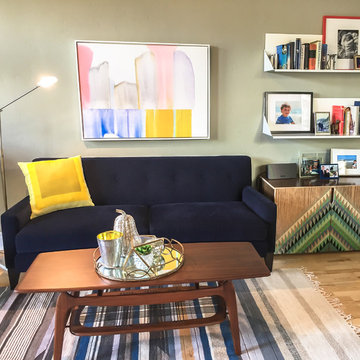
Colorful family room update needed to take client's space from traditional to midcentury modern. Room needed to accommodate a game table, seating for 4, game storage and also double as a music room.
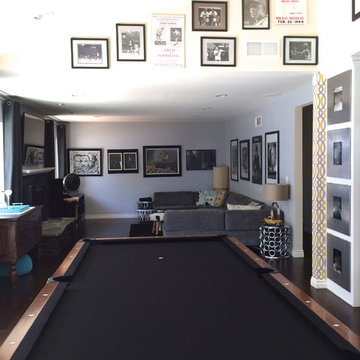
オレンジカウンティにある広いミッドセンチュリースタイルのおしゃれな独立型ファミリールーム (ミュージックルーム、青い壁、濃色無垢フローリング、標準型暖炉、石材の暖炉まわり) の写真
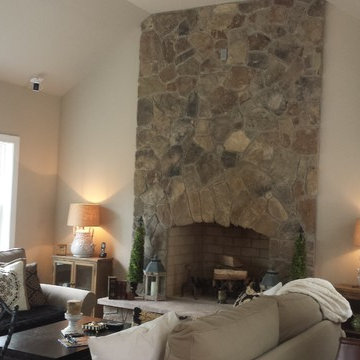
install masonry chimney, and veneer the inside face with natural stone picked out piece by piece by the client .
ローリーにあるラグジュアリーな小さなミッドセンチュリースタイルのおしゃれな独立型ファミリールーム (ミュージックルーム、ベージュの壁、濃色無垢フローリング、標準型暖炉、石材の暖炉まわり、テレビなし) の写真
ローリーにあるラグジュアリーな小さなミッドセンチュリースタイルのおしゃれな独立型ファミリールーム (ミュージックルーム、ベージュの壁、濃色無垢フローリング、標準型暖炉、石材の暖炉まわり、テレビなし) の写真
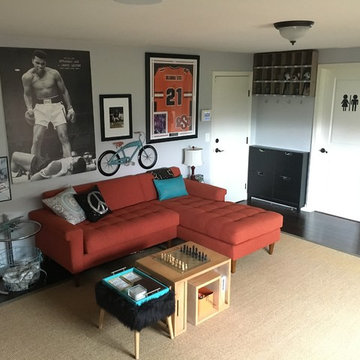
オレンジカウンティにある広いミッドセンチュリースタイルのおしゃれな独立型ファミリールーム (ミュージックルーム、青い壁、濃色無垢フローリング、標準型暖炉、石材の暖炉まわり) の写真
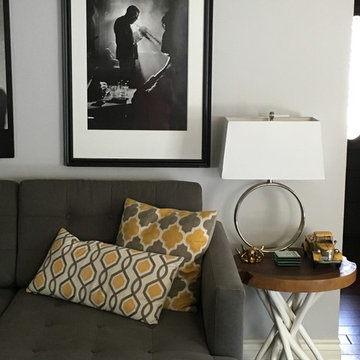
オレンジカウンティにある広いミッドセンチュリースタイルのおしゃれな独立型ファミリールーム (ミュージックルーム、青い壁、濃色無垢フローリング、標準型暖炉、石材の暖炉まわり) の写真
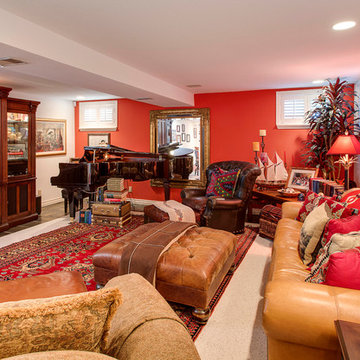
シアトルにある広いミッドセンチュリースタイルのおしゃれな独立型ファミリールーム (ミュージックルーム、マルチカラーの壁、カーペット敷き、標準型暖炉、内蔵型テレビ、レンガの暖炉まわり) の写真
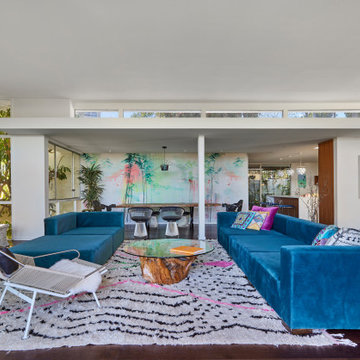
The family room looking back towards clerestory windows, dining room and kitchen beyond: To the right is the entry and stair to ground floor below. Fabulous furniture including a Flag Halyard Lounge Chair with Black Leather and Icelandic Sheepskin by Hans Wagner
-vintage 1970s Glass coffee table with natural Redwood stump base
-Beni Ourain Moroccan Rug
-custom modular sofa by Live Design in blue fabric
AND
dining room features a full wall backdrop of fluorescent printed wallpaper by Walnut Wallpaper (“Come Closer and See” series) that glows under blacklight and appears three dimensional when wearing 3D glasses as well as
-“Platner Armchairs” for Knoll with polished nickel with classic Boucle in Onyx finish
-vintage carved dragon end chairs
-Dining Table by owner made with live edge Teak slab, lacquered finish
-“Vertigo Pendant” by Constance Guisset for Petite Fixture in Beetle Iridescent Black finish
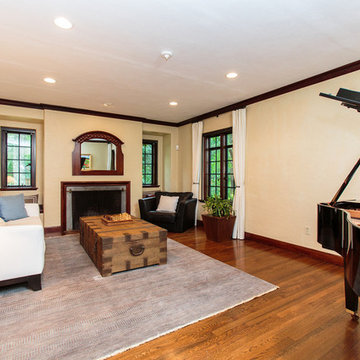
http://www.53deanrd.com
ボストンにある高級な広いミッドセンチュリースタイルのおしゃれなオープンリビング (ミュージックルーム、無垢フローリング、標準型暖炉、石材の暖炉まわり) の写真
ボストンにある高級な広いミッドセンチュリースタイルのおしゃれなオープンリビング (ミュージックルーム、無垢フローリング、標準型暖炉、石材の暖炉まわり) の写真
ミッドセンチュリースタイルのファミリールーム (レンガの暖炉まわり、コンクリートの暖炉まわり、石材の暖炉まわり、ミュージックルーム) の写真
1