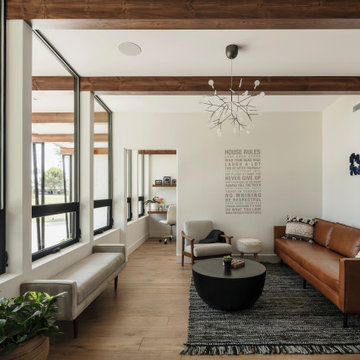ミッドセンチュリースタイルのファミリールーム (全タイプの天井の仕上げ、無垢フローリング) の写真
絞り込み:
資材コスト
並び替え:今日の人気順
写真 1〜20 枚目(全 49 枚)
1/4

Our Austin studio decided to go bold with this project by ensuring that each space had a unique identity in the Mid-Century Modern styleaOur Austin studio decided to go bold with this project by ensuring that each space had a unique identity in the Mid-Century Modern style bathroom, butler's pantry, and mudroom. We covered the bathroom walls and flooring with stylish beige and yellow tile that was cleverly installed to look like two different patterns. The mint cabinet and pink vanity reflect the mid-century color palette. The stylish knobs and fittings add an extra splash of fun to the bathroom.
The butler's pantry is located right behind the kitchen and serves multiple functions like storage, a study area, and a bar. We went with a moody blue color for the cabinets and included a raw wood open shelf to give depth and warmth to the space. We went with some gorgeous artistic tiles that create a bold, intriguing look in the space.
In the mudroom, we used siding materials to create a shiplap effect to create warmth and texture – a homage to the classic Mid-Century Modern design. We used the same blue from the butler's pantry to create a cohesive effect. The large mint cabinets add a lighter touch to the space.
---
Project designed by the Atomic Ranch featured modern designers at Breathe Design Studio. From their Austin design studio, they serve an eclectic and accomplished nationwide clientele including in Palm Springs, LA, and the San Francisco Bay Area.
For more about Breathe Design Studio, see here: https://www.breathedesignstudio.com/
To learn more about this project, see here: https://www.breathedesignstudio.com/atomic-ranch bathroom, butler's pantry, and mudroom. We covered the bathroom walls and flooring with stylish beige and yellow tile that was cleverly installed to look like two different patterns. The mint cabinet and pink vanity reflect the mid-century color palette. The stylish knobs and fittings add an extra splash of fun to the bathroom.
The butler's pantry is located right behind the kitchen and serves multiple functions like storage, a study area, and a bar. We went with a moody blue color for the cabinets and included a raw wood open shelf to give depth and warmth to the space. We went with some gorgeous artistic tiles that create a bold, intriguing look in the space.
In the mudroom, we used siding materials to create a shiplap effect to create warmth and texture – a homage to the classic Mid-Century Modern design. We used the same blue from the butler's pantry to create a cohesive effect. The large mint cabinets add a lighter touch to the space.
---
Project designed by the Atomic Ranch featured modern designers at Breathe Design Studio. From their Austin design studio, they serve an eclectic and accomplished nationwide clientele including in Palm Springs, LA, and the San Francisco Bay Area.
For more about Breathe Design Studio, see here: https://www.breathedesignstudio.com/
To learn more about this project, see here: https://www.breathedesignstudio.com/-atomic-ranch-1

vaulted ceilings create a sense of volume while providing views and outdoor access at the open family living area
オレンジカウンティにある高級な中くらいなミッドセンチュリースタイルのおしゃれなオープンリビング (白い壁、無垢フローリング、標準型暖炉、レンガの暖炉まわり、壁掛け型テレビ、ベージュの床、三角天井、レンガ壁) の写真
オレンジカウンティにある高級な中くらいなミッドセンチュリースタイルのおしゃれなオープンリビング (白い壁、無垢フローリング、標準型暖炉、レンガの暖炉まわり、壁掛け型テレビ、ベージュの床、三角天井、レンガ壁) の写真

A great room with clerestory windows and a unique loft area is perfect for both relaxing and working/studying from home. Design and construction by Meadowlark Design + Build in Ann Arbor, Michigan. Professional photography by Sean Carter.

サンディエゴにあるミッドセンチュリースタイルのおしゃれなファミリールーム (ライブラリー、無垢フローリング、横長型暖炉、コンクリートの暖炉まわり、テレビなし、表し梁、板張り天井、板張り壁) の写真

Multifunctional space combines a sitting area, dining space and office niche. The vaulted ceiling adds to the spaciousness and the wall of windows streams in natural light. The natural wood materials adds warmth to the room and cozy atmosphere.
Photography by Norman Sizemore
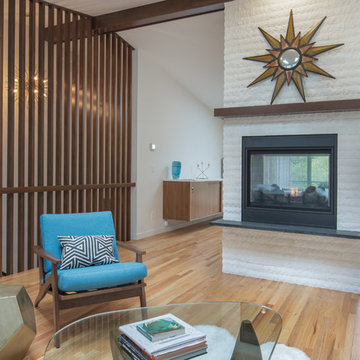
This living room was opened up with the help of a two-sided fireplace that helps ensure connection between the living and dining rooms. The use of a slat wall at the stairs also creates a more open feeling and allows light to pass through the spaces.
Design by: H2D Architecture + Design
www.h2darchitects.com
Built by: Carlisle Classic Homes
Photos: Christopher Nelson Photography
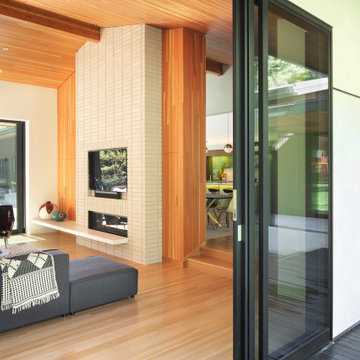
Family room just off the dining room and kitchen, opens to both courtyard with pool, and back yard.
ポートランドにあるラグジュアリーな中くらいなミッドセンチュリースタイルのおしゃれなオープンリビング (白い壁、無垢フローリング、標準型暖炉、レンガの暖炉まわり、壁掛け型テレビ、三角天井、板張り壁) の写真
ポートランドにあるラグジュアリーな中くらいなミッドセンチュリースタイルのおしゃれなオープンリビング (白い壁、無垢フローリング、標準型暖炉、レンガの暖炉まわり、壁掛け型テレビ、三角天井、板張り壁) の写真
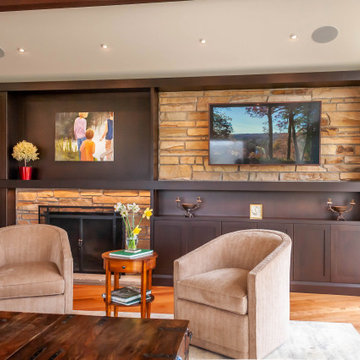
Fireplace remodel with new custom cabinetry. Original fireplace stone matched in TV location to create an asymmetrical look.
クリーブランドにある高級な中くらいなミッドセンチュリースタイルのおしゃれなオープンリビング (白い壁、無垢フローリング、標準型暖炉、石材の暖炉まわり、茶色い床、三角天井) の写真
クリーブランドにある高級な中くらいなミッドセンチュリースタイルのおしゃれなオープンリビング (白い壁、無垢フローリング、標準型暖炉、石材の暖炉まわり、茶色い床、三角天井) の写真
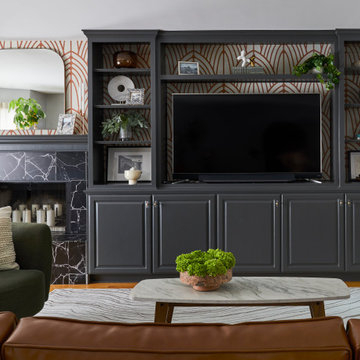
Strategically playing with color tones, we artfully differentiated each section, ensuring a seamless yet visually captivating flow throughout the entire space. The soft California breeze seems to effortlessly pass through the rooms, as each area boasts a distinct personality that complements the other.
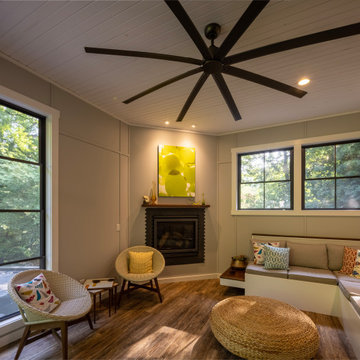
quinnpaskus.com (photographer)
他の地域にある中くらいなミッドセンチュリースタイルのおしゃれな独立型ファミリールーム (グレーの壁、無垢フローリング、コーナー設置型暖炉、タイルの暖炉まわり、テレビなし、塗装板張りの天井、パネル壁) の写真
他の地域にある中くらいなミッドセンチュリースタイルのおしゃれな独立型ファミリールーム (グレーの壁、無垢フローリング、コーナー設置型暖炉、タイルの暖炉まわり、テレビなし、塗装板張りの天井、パネル壁) の写真

The cozy Mid Century Modern family room features an original stacked stone fireplace and exposed ceiling beams. The bright and open space provides the perfect entertaining area for friends and family. A glimpse into the adjacent kitchen reveals walnut barstools and a striking mix of kitchen cabinet colors in deep blue and walnut.

Le film culte de 1955 avec Cary Grant et Grace Kelly "To Catch a Thief" a été l'une des principales source d'inspiration pour la conception de cet appartement glamour en duplex près de Milan. Le Studio Catoir a eu carte blanche pour la conception et l'esthétique de l'appartement. Tous les meubles, qu'ils soient amovibles ou intégrés, sont signés Studio Catoir, la plupart sur mesure, de même que les cheminées, la menuiserie, les poignées de porte et les tapis. Un appartement plein de caractère et de personnalité, avec des touches ludiques et des influences rétro dans certaines parties de l'appartement.
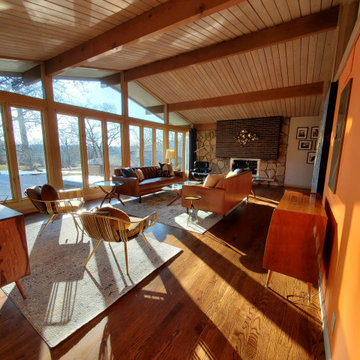
These clients were wonderful to work with. We loved the way the dixie style furniture blends with the mid-century modern furniture.
シカゴにある高級な中くらいなミッドセンチュリースタイルのおしゃれなオープンリビング (ライブラリー、マルチカラーの壁、無垢フローリング、標準型暖炉、石材の暖炉まわり、テレビなし、茶色い床、三角天井) の写真
シカゴにある高級な中くらいなミッドセンチュリースタイルのおしゃれなオープンリビング (ライブラリー、マルチカラーの壁、無垢フローリング、標準型暖炉、石材の暖炉まわり、テレビなし、茶色い床、三角天井) の写真
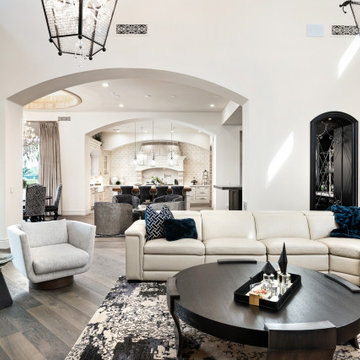
We can't get enough of these arched entryways, the pendant lighting, and the wood floor.
フェニックスにあるラグジュアリーな巨大なミッドセンチュリースタイルのおしゃれなオープンリビング (無垢フローリング、標準型暖炉、壁掛け型テレビ、白い壁、石材の暖炉まわり、茶色い床、折り上げ天井、パネル壁) の写真
フェニックスにあるラグジュアリーな巨大なミッドセンチュリースタイルのおしゃれなオープンリビング (無垢フローリング、標準型暖炉、壁掛け型テレビ、白い壁、石材の暖炉まわり、茶色い床、折り上げ天井、パネル壁) の写真

This homeowner of a Mid-Century house wanted to update the Fireplace finishes and add seating, while keeping the character of the house intact. We removed the faux slate floor tile and the traditional marble/wood mantels. I added recessed cans and a Designer light fixture that enhanced our modern aesthetic. Dimensional stone tile on the fireplace added texture to our subtle color scheme. Large drywall spaces provided background for any type of artwork or tv in this airy, open space. By cantilevering the stone slab we created extra seating while enhancing the horizontal nature of Mid-Centuries. A classic “Less Is More” design aesthetic.
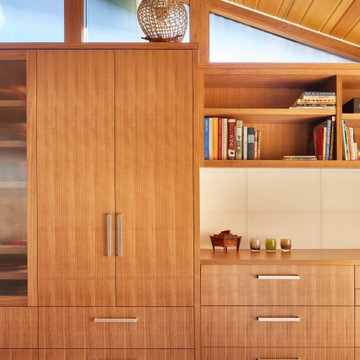
The cabinets, extending from the kitchen create valued storage and a focus for the adjacent sitting room. The cabinets are walnut frameless with flush slab type doors. The countertop is walnut.
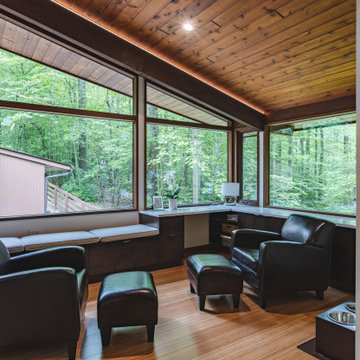
FineCraft Contractors, Inc.
Gardner Architects, LLC
ワシントンD.C.にあるお手頃価格の中くらいなミッドセンチュリースタイルのおしゃれなオープンリビング (ライブラリー、無垢フローリング、茶色い床、表し梁) の写真
ワシントンD.C.にあるお手頃価格の中くらいなミッドセンチュリースタイルのおしゃれなオープンリビング (ライブラリー、無垢フローリング、茶色い床、表し梁) の写真
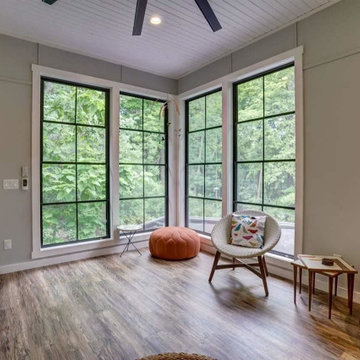
他の地域にある中くらいなミッドセンチュリースタイルのおしゃれな独立型ファミリールーム (ゲームルーム、グレーの壁、無垢フローリング、コーナー設置型暖炉、タイルの暖炉まわり、テレビなし、塗装板張りの天井、パネル壁) の写真
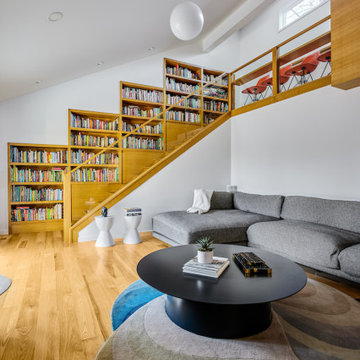
A great room with clerestory windows and a unique loft area is perfect for both relaxing and working/studying from home. Design and construction by Meadowlark Design + Build in Ann Arbor, Michigan. Professional photography by Sean Carter.
ミッドセンチュリースタイルのファミリールーム (全タイプの天井の仕上げ、無垢フローリング) の写真
1
