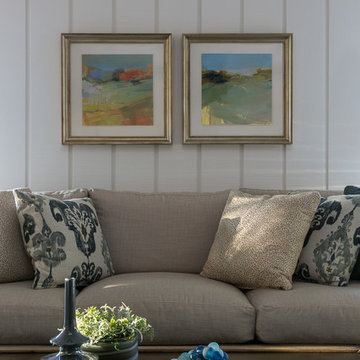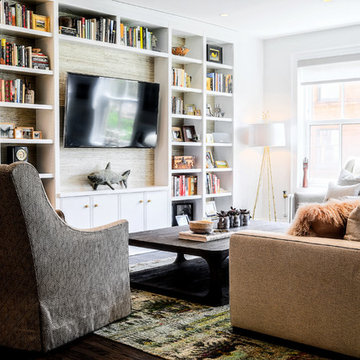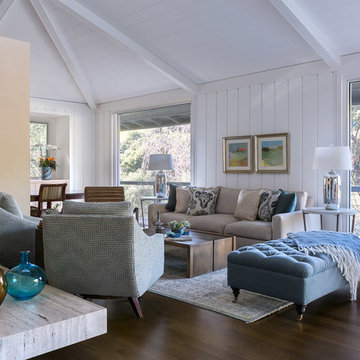高級なミッドセンチュリースタイルのファミリールーム (茶色い床) の写真
絞り込み:
資材コスト
並び替え:今日の人気順
写真 1〜20 枚目(全 277 枚)
1/4

Winner of the 2018 Tour of Homes Best Remodel, this whole house re-design of a 1963 Bennet & Johnson mid-century raised ranch home is a beautiful example of the magic we can weave through the application of more sustainable modern design principles to existing spaces.
We worked closely with our client on extensive updates to create a modernized MCM gem.
Extensive alterations include:
- a completely redesigned floor plan to promote a more intuitive flow throughout
- vaulted the ceilings over the great room to create an amazing entrance and feeling of inspired openness
- redesigned entry and driveway to be more inviting and welcoming as well as to experientially set the mid-century modern stage
- the removal of a visually disruptive load bearing central wall and chimney system that formerly partitioned the homes’ entry, dining, kitchen and living rooms from each other
- added clerestory windows above the new kitchen to accentuate the new vaulted ceiling line and create a greater visual continuation of indoor to outdoor space
- drastically increased the access to natural light by increasing window sizes and opening up the floor plan
- placed natural wood elements throughout to provide a calming palette and cohesive Pacific Northwest feel
- incorporated Universal Design principles to make the home Aging In Place ready with wide hallways and accessible spaces, including single-floor living if needed
- moved and completely redesigned the stairway to work for the home’s occupants and be a part of the cohesive design aesthetic
- mixed custom tile layouts with more traditional tiling to create fun and playful visual experiences
- custom designed and sourced MCM specific elements such as the entry screen, cabinetry and lighting
- development of the downstairs for potential future use by an assisted living caretaker
- energy efficiency upgrades seamlessly woven in with much improved insulation, ductless mini splits and solar gain
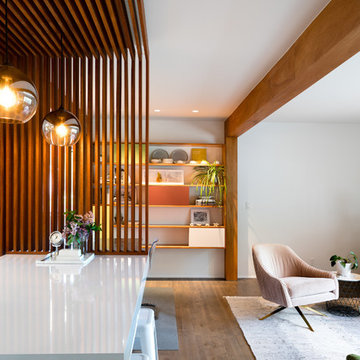
Mid-Century house remodel. Design by aToM. Construction and installation of mahogany structure and custom cabinetry by d KISER design.construct, inc. Photograph by Colin Conces Photography

Art deco is introduced in the mirrored coffee table, low back sofa in emerald green velvet and the Greek key area rug. This room delights the eye in its use of color that is at once restrained and impactful.
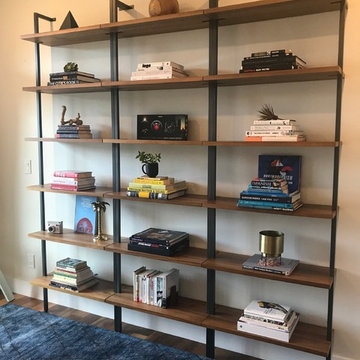
ロサンゼルスにある高級な中くらいなミッドセンチュリースタイルのおしゃれなファミリールーム (ベージュの壁、濃色無垢フローリング、暖炉なし、テレビなし、茶色い床) の写真
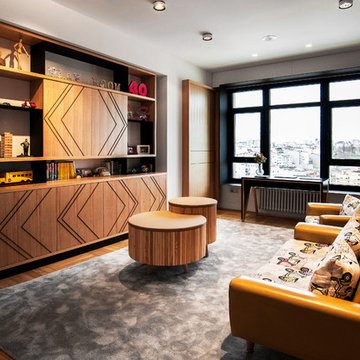
Ana Samaniego
他の地域にある高級な巨大なミッドセンチュリースタイルのおしゃれな独立型ファミリールーム (ライブラリー、白い壁、無垢フローリング、テレビなし、茶色い床) の写真
他の地域にある高級な巨大なミッドセンチュリースタイルのおしゃれな独立型ファミリールーム (ライブラリー、白い壁、無垢フローリング、テレビなし、茶色い床) の写真
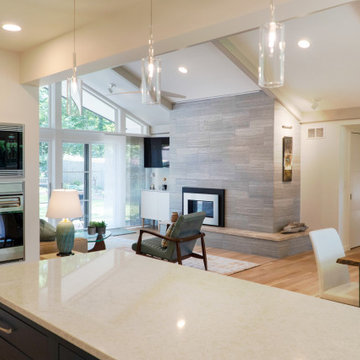
View from the kitchen looking towards the family room. The fireplace was reclad, and made more energy efficient by installing a glass front and outside combustion air intake.
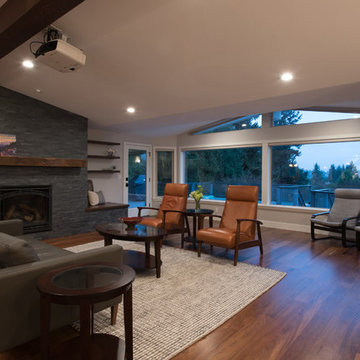
Jeff Beck Photography
シアトルにある高級な広いミッドセンチュリースタイルのおしゃれなオープンリビング (白い壁、濃色無垢フローリング、標準型暖炉、タイルの暖炉まわり、内蔵型テレビ、茶色い床) の写真
シアトルにある高級な広いミッドセンチュリースタイルのおしゃれなオープンリビング (白い壁、濃色無垢フローリング、標準型暖炉、タイルの暖炉まわり、内蔵型テレビ、茶色い床) の写真
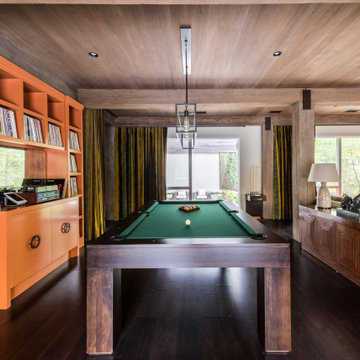
アトランタにある高級な広いミッドセンチュリースタイルのおしゃれなオープンリビング (濃色無垢フローリング、標準型暖炉、石材の暖炉まわり、壁掛け型テレビ、茶色い床、表し梁、板張り壁) の写真
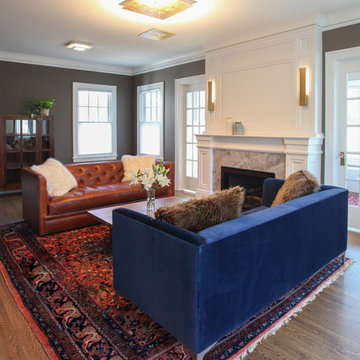
Jenna & Lauren Weiler
ミネアポリスにある高級な広いミッドセンチュリースタイルのおしゃれな独立型ファミリールーム (グレーの壁、無垢フローリング、標準型暖炉、石材の暖炉まわり、テレビなし、茶色い床) の写真
ミネアポリスにある高級な広いミッドセンチュリースタイルのおしゃれな独立型ファミリールーム (グレーの壁、無垢フローリング、標準型暖炉、石材の暖炉まわり、テレビなし、茶色い床) の写真
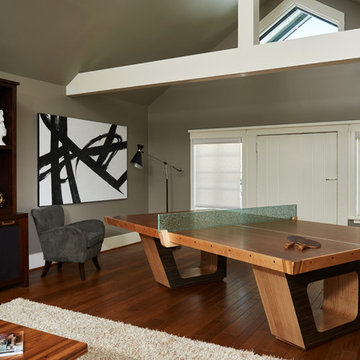
The Carriage House Family Room in the 2015 Pasadena Showcase House for the Arts is a midcentury modern space that allows for all different ages to partake in all different activities!

Mahogany paneling was installed to create a warm and inviting space for gathering and watching movies. The quaint morning coffee area in the bay window is an added bonus. This space was the original two car Garage that was converted into a Family Room.
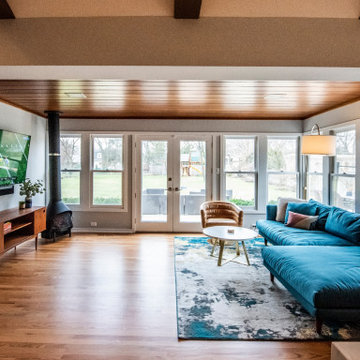
View of the family room from the kitchen
シカゴにある高級な広いミッドセンチュリースタイルのおしゃれなオープンリビング (無垢フローリング、茶色い床、グレーの壁、薪ストーブ、壁掛け型テレビ) の写真
シカゴにある高級な広いミッドセンチュリースタイルのおしゃれなオープンリビング (無垢フローリング、茶色い床、グレーの壁、薪ストーブ、壁掛け型テレビ) の写真
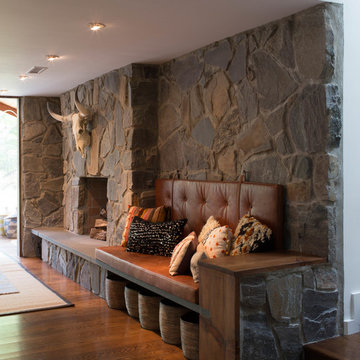
The family room of this home has a generous floor plan. We made a cozy leather nook out of the fireplace, while keeping the room modern and cool. A palette of blues and browns dominates the feel of the space. Photography by Meredith Heuer
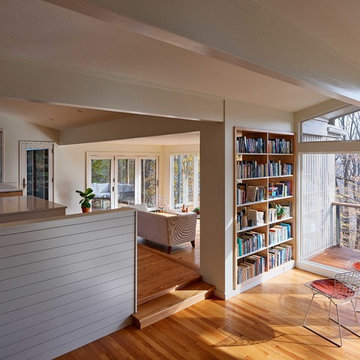
Photo Credit: ©Tom Holdsworth,
A screen porch was added to the side of the interior sitting room, enabling the two spaces to become one. A unique three-panel bi-fold door, separates the indoor-outdoor space; on nice days, plenty of natural ventilation flows through the house. Opening the sunroom, living room and kitchen spaces enables a free dialog between rooms. The kitchen level sits above the sunroom and living room giving it a perch as the heart of the home. Dressed in maple and white, the cabinet color palette is in sync with the subtle value and warmth of nature. The cooktop wall was designed as a piece of furniture; the maple cabinets frame the inserted white cabinet wall. The subtle mosaic backsplash with a hint of green, represents a delicate leaf.
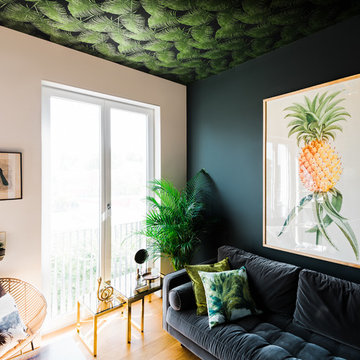
Blick vom Schreibtisch in die Lounge-Ecke des Showrooms.
Sofa aus dunkelgrauem Baumwoll-Samt vor einer dunkelgrünen Wand mit passenden Kissen.
Italienische Vintage Beistelltische in Messing mit Kunstgegenständen und Unikaten zur Dekoration.
Besonderes Highlight ist die tapezierte Decke im Urban Jungle Stil.
Fotograf: Roman Raacke
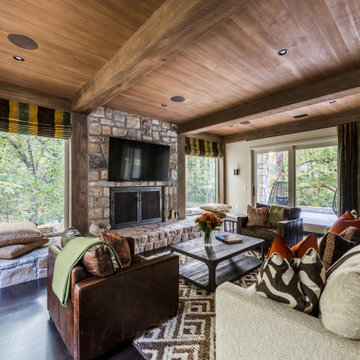
アトランタにある高級な広いミッドセンチュリースタイルのおしゃれなオープンリビング (濃色無垢フローリング、標準型暖炉、石材の暖炉まわり、壁掛け型テレビ、茶色い床、表し梁、板張り壁) の写真
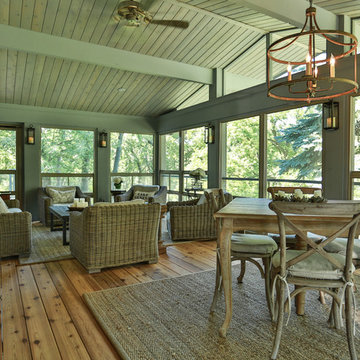
The 3 bathrooms in this 1970's house were in serious need of remodeling - as in gut and re-build - so the owners decided to have them all done at once and while at it, refinish the floors, refurnish the living room and furnish the new screen porch addition.
As a designer in a seasonal resort area, I am accustomed to working with my customers long distance. Using (and e-mailing) computer drafted renderings, product layout pages very professional builders, suppliers and steady communication, my client and I moved flawlessly through the challenges all remodel projects present.
My goal was to find fabrics and furnishings that reflected the home's original architectural Mid Century Modern integrity The house has very strong horizontal lines that I wanted to repeat in the furniture, bathroom fixtures, tile and light fixture selections.
Victoria McHugh Photography
高級なミッドセンチュリースタイルのファミリールーム (茶色い床) の写真
1
