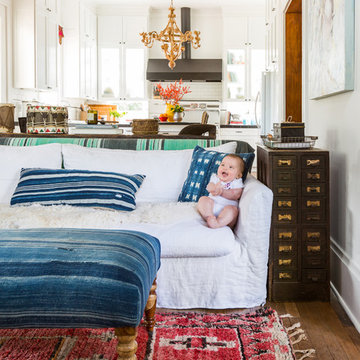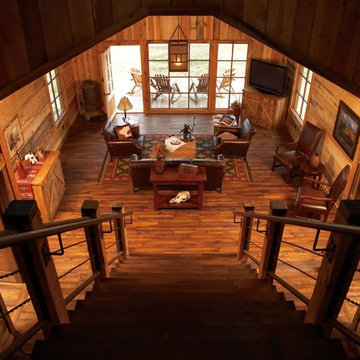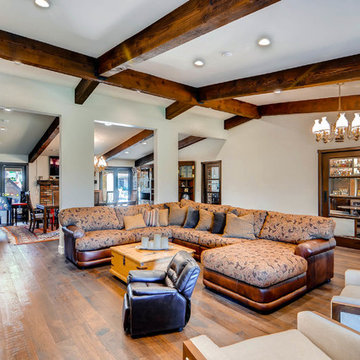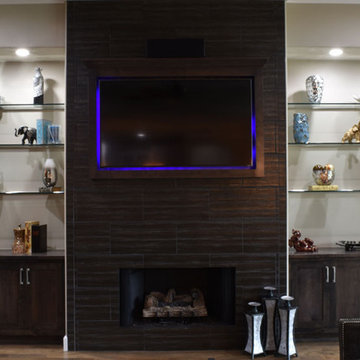高級なサンタフェスタイルのファミリールーム (茶色い床) の写真
絞り込み:
資材コスト
並び替え:今日の人気順
写真 1〜20 枚目(全 27 枚)
1/4

From the entry, the rear yard outdoor living experience can be viewed through the open bi-fold door system. 14 ceilings and clerestory windows create a light and open experience in the great room, kitchen and dining area. Sandstone surrounds the fireplace from floor to ceilings. Walnut cabinetry balances either side of fireplace.
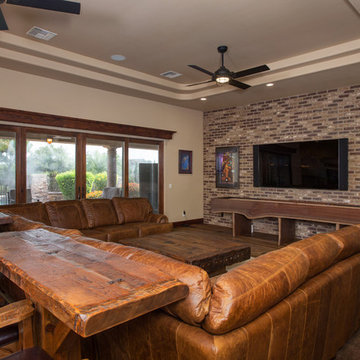
他の地域にある高級な広いサンタフェスタイルのおしゃれなオープンリビング (ベージュの壁、竹フローリング、壁掛け型テレビ、茶色い床、暖炉なし、ゲームルーム) の写真
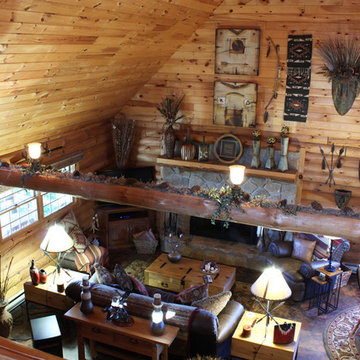
The interior and décor in this remodel was good for starters. The design required cohesion and focal points. Both were accomplished through added accessories and furniture placement.
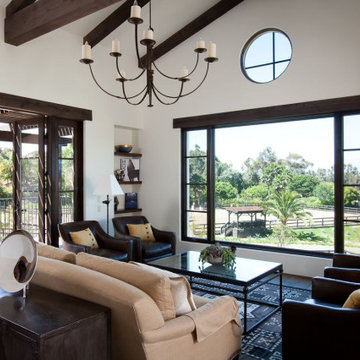
View of the great room in the Clubhouse overlooking the outdoor arena
サンディエゴにある高級な中くらいなサンタフェスタイルのおしゃれなオープンリビング (白い壁、無垢フローリング、標準型暖炉、タイルの暖炉まわり、テレビなし、茶色い床、表し梁) の写真
サンディエゴにある高級な中くらいなサンタフェスタイルのおしゃれなオープンリビング (白い壁、無垢フローリング、標準型暖炉、タイルの暖炉まわり、テレビなし、茶色い床、表し梁) の写真
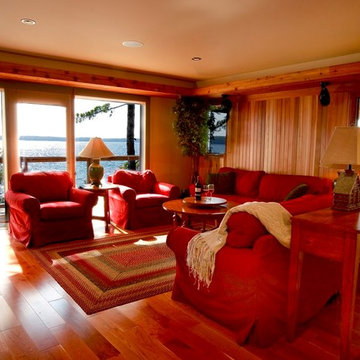
This traditional custom build exhibits a true Muskoka home all the way from its rugged landscapes to the captivating views of the pristine waters. This unique piece of property complements the natural landscape of its surroundings while still holding its beauty as a one of a kind home.
Whether its enjoying a read on a warm summers evening or playing a round of tennis on the sports court, this little slice of heaven has it all. This Lake Rosseau home features a large, open concept kitchen that flows into the family room making it the perfect entertaining space.
Tamarack North prides their company of professional engineers and builders passionate about serving Muskoka, Lake of Bays and Georgian Bay with fine seasonal homes.
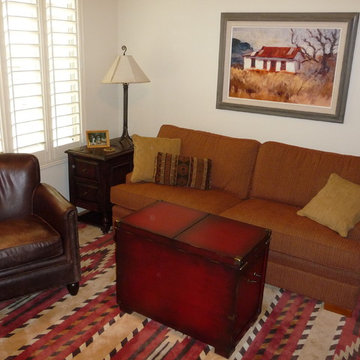
フェニックスにある高級な小さなサンタフェスタイルのおしゃれな独立型ファミリールーム (ライブラリー、ベージュの壁、カーペット敷き、暖炉なし、内蔵型テレビ、茶色い床) の写真
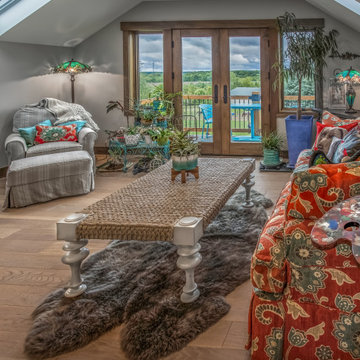
他の地域にある高級な広いサンタフェスタイルのおしゃれなロフトリビング (白い壁、三角天井、淡色無垢フローリング、茶色い床、壁掛け型テレビ) の写真
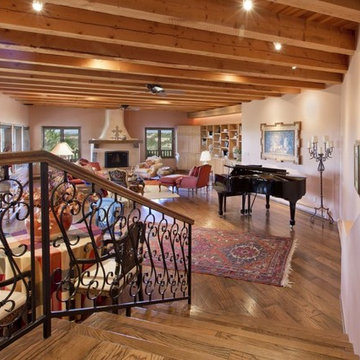
アルバカーキにある高級な中くらいなサンタフェスタイルのおしゃれなオープンリビング (ベージュの壁、無垢フローリング、標準型暖炉、ミュージックルーム、漆喰の暖炉まわり、テレビなし、茶色い床) の写真
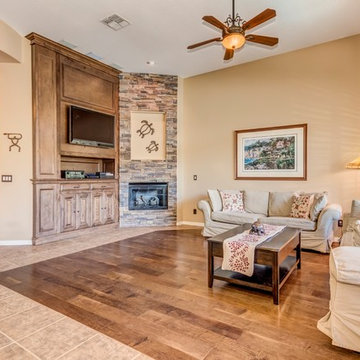
Family room open to the kitchen
フェニックスにある高級な中くらいなサンタフェスタイルのおしゃれなオープンリビング (ベージュの壁、無垢フローリング、コーナー設置型暖炉、石材の暖炉まわり、埋込式メディアウォール、茶色い床) の写真
フェニックスにある高級な中くらいなサンタフェスタイルのおしゃれなオープンリビング (ベージュの壁、無垢フローリング、コーナー設置型暖炉、石材の暖炉まわり、埋込式メディアウォール、茶色い床) の写真
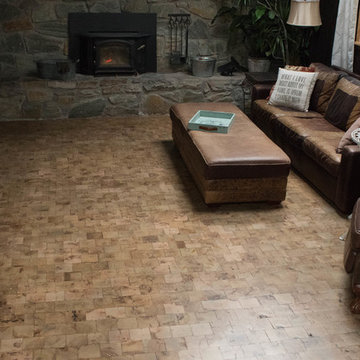
Hattie Naomi Photography (hattienoamiphotography@gmail.com)
フィラデルフィアにある高級な中くらいなサンタフェスタイルのおしゃれなファミリールーム (淡色無垢フローリング、薪ストーブ、石材の暖炉まわり、茶色い床) の写真
フィラデルフィアにある高級な中くらいなサンタフェスタイルのおしゃれなファミリールーム (淡色無垢フローリング、薪ストーブ、石材の暖炉まわり、茶色い床) の写真
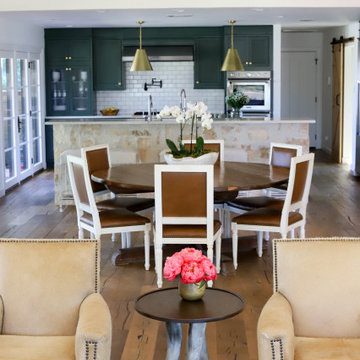
The family room and dining space open up to the kitchen beyond, with windows on all sides of the home. Using a combination of neutral tones and various textures, we allowed the natural light and the outdoors to remain the focus. Leather, hair on hide, wood, limestone and horn are all showcased in this updated Southwestern home.
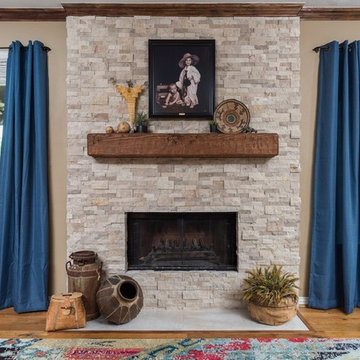
This stunning wood burning fireplace makes quite a statement in this family room.
ダラスにある高級な広いサンタフェスタイルのおしゃれなオープンリビング (ベージュの壁、淡色無垢フローリング、標準型暖炉、石材の暖炉まわり、茶色い床) の写真
ダラスにある高級な広いサンタフェスタイルのおしゃれなオープンリビング (ベージュの壁、淡色無垢フローリング、標準型暖炉、石材の暖炉まわり、茶色い床) の写真
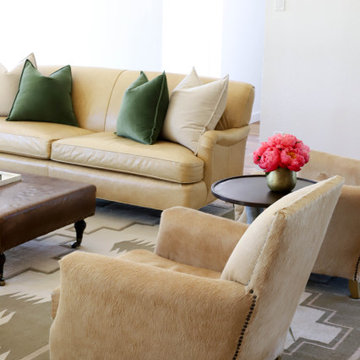
The family room and dining space open up to the kitchen beyond, with windows on all sides of the home. Using a combination of neutral tones and various textures, we allowed the natural light and the outdoors to remain the focus. Leather, hair on hide, wood, limestone and horn are all showcased in this updated Southwestern home.
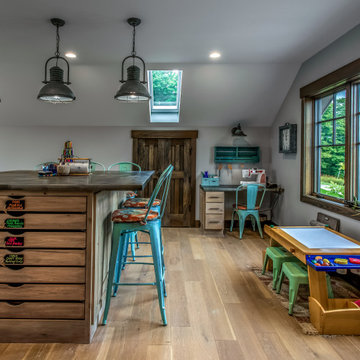
他の地域にある高級な広いサンタフェスタイルのおしゃれなロフトリビング (白い壁、淡色無垢フローリング、壁掛け型テレビ、茶色い床、三角天井) の写真
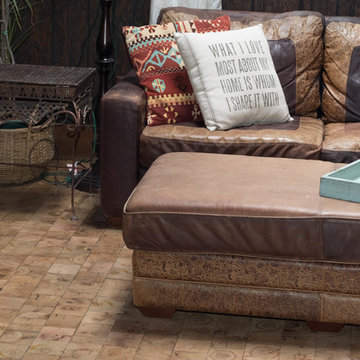
Hattie Naomi Photography (hattienoamiphotography@gmail.com)
フィラデルフィアにある高級な中くらいなサンタフェスタイルのおしゃれなオープンリビング (淡色無垢フローリング、薪ストーブ、金属の暖炉まわり、茶色い床) の写真
フィラデルフィアにある高級な中くらいなサンタフェスタイルのおしゃれなオープンリビング (淡色無垢フローリング、薪ストーブ、金属の暖炉まわり、茶色い床) の写真
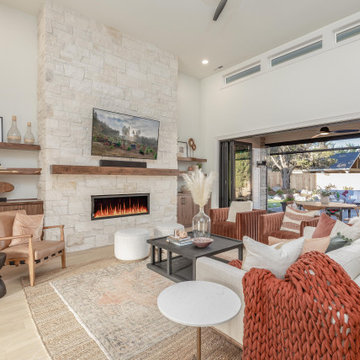
From the entry, the rear yard outdoor living experience can be viewed through the open bi-fold door system. 14 ceilings and clerestory windows create a light and open experience in the great room, kitchen and dining area. Sandstone surrounds the fireplace from floor to ceilings. Walnut cabinetry balances either side of fireplace.
高級なサンタフェスタイルのファミリールーム (茶色い床) の写真
1
