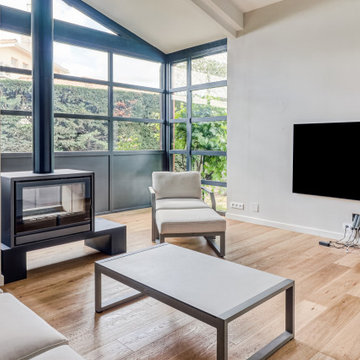高級なインダストリアルスタイルのファミリールーム (茶色い床) の写真
絞り込み:
資材コスト
並び替え:今日の人気順
写真 1〜20 枚目(全 98 枚)
1/4
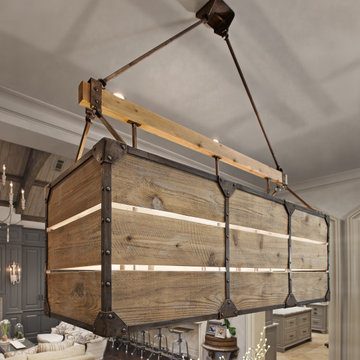
Close-up view of the custom designed & fabricated distressed wood & steel light fixture over the breakfast table.
ヒューストンにある高級な中くらいなインダストリアルスタイルのおしゃれなオープンリビング (グレーの壁、濃色無垢フローリング、茶色い床) の写真
ヒューストンにある高級な中くらいなインダストリアルスタイルのおしゃれなオープンリビング (グレーの壁、濃色無垢フローリング、茶色い床) の写真

We had so much fun updating this Old Town loft! We painted the shaker cabinets white and the island charcoal, added white quartz countertops, white subway tile and updated plumbing fixtures. Industrial lighting by Kichler, counter stools by Gabby, sofa, swivel chair and ottoman by Bernhardt, and coffee table by Pottery Barn. Rug by Dash and Albert.
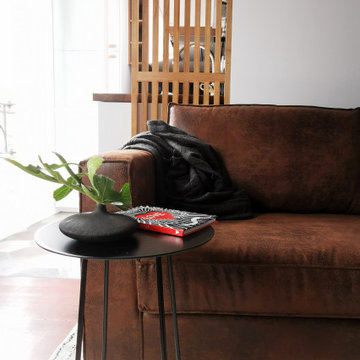
Photo de détail, décoration du salon - Jonction avec la cuisine
パリにある高級な小さなインダストリアルスタイルのおしゃれなオープンリビング (青い壁、濃色無垢フローリング、暖炉なし、据え置き型テレビ、茶色い床) の写真
パリにある高級な小さなインダストリアルスタイルのおしゃれなオープンリビング (青い壁、濃色無垢フローリング、暖炉なし、据え置き型テレビ、茶色い床) の写真

他の地域にある高級な中くらいなインダストリアルスタイルのおしゃれなロフトリビング (白い壁、無垢フローリング、標準型暖炉、コンクリートの暖炉まわり、茶色い床、表し梁、レンガ壁) の写真
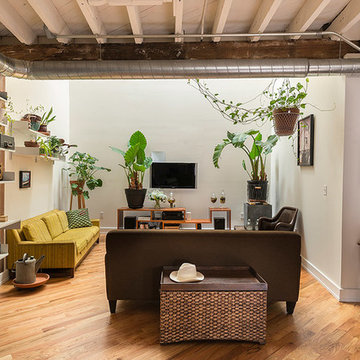
フィラデルフィアにある高級な中くらいなインダストリアルスタイルのおしゃれなオープンリビング (ライブラリー、黄色い壁、淡色無垢フローリング、暖炉なし、壁掛け型テレビ、茶色い床) の写真

Photography by Eduard Hueber / archphoto
North and south exposures in this 3000 square foot loft in Tribeca allowed us to line the south facing wall with two guest bedrooms and a 900 sf master suite. The trapezoid shaped plan creates an exaggerated perspective as one looks through the main living space space to the kitchen. The ceilings and columns are stripped to bring the industrial space back to its most elemental state. The blackened steel canopy and blackened steel doors were designed to complement the raw wood and wrought iron columns of the stripped space. Salvaged materials such as reclaimed barn wood for the counters and reclaimed marble slabs in the master bathroom were used to enhance the industrial feel of the space.
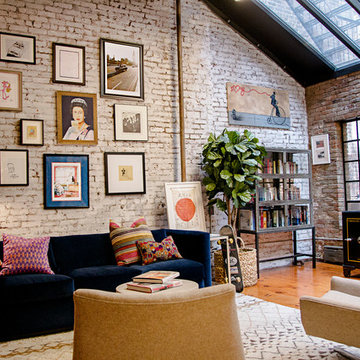
Theo Johnson
The natural light from the skylight makes this office the favorite room of the loft. Sophisticated yet comfortable.
ニューヨークにある高級な広いインダストリアルスタイルのおしゃれな独立型ファミリールーム (無垢フローリング、茶色い床、マルチカラーの壁) の写真
ニューヨークにある高級な広いインダストリアルスタイルのおしゃれな独立型ファミリールーム (無垢フローリング、茶色い床、マルチカラーの壁) の写真

ミラノにある高級な広いインダストリアルスタイルのおしゃれなロフトリビング (ライブラリー、白い壁、淡色無垢フローリング、壁掛け型テレビ、茶色い床、折り上げ天井、レンガ壁) の写真
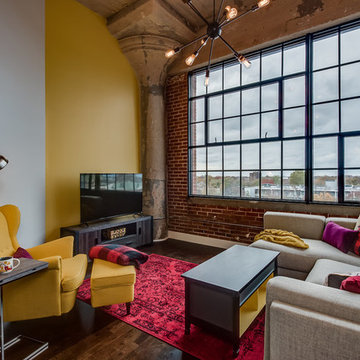
オレンジカウンティにある高級な中くらいなインダストリアルスタイルのおしゃれなオープンリビング (黄色い壁、濃色無垢フローリング、据え置き型テレビ、暖炉なし、茶色い床、アクセントウォール) の写真
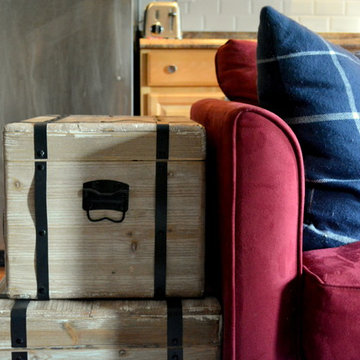
ニューヨークにある高級な中くらいなインダストリアルスタイルのおしゃれな独立型ファミリールーム (マルチカラーの壁、淡色無垢フローリング、暖炉なし、据え置き型テレビ、茶色い床) の写真

Tout un bloc multi-fonctions a été créé pour ce beau studio au look industriel-chic. La mezzanine repose sur un coin dressing à rideaux, et la cuisine linéaire en parallèle et son coin dînatoire bar. L'échelle est rangée sur le côté de jour.
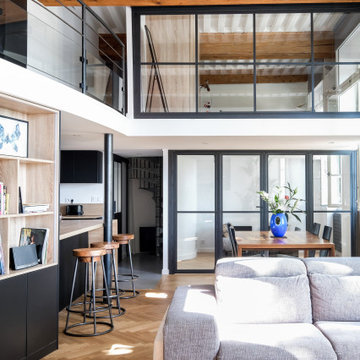
Dans la pièce de vie, le carrelage a été remplacé par un parquet à batons rompus, une grande bibliothèque sur mesure a été conçu pour masquer la forme arrondie de la mezzanine et les solives ont été peintes en blanc pour apporter un maximum de luminosité à la pièce
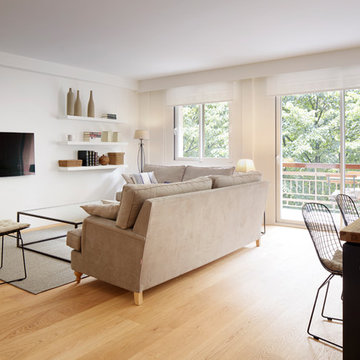
Proyecto integral llevado a cabo por el equipo de Kökdeco - Cocina & Baño
他の地域にある高級な広いインダストリアルスタイルのおしゃれなオープンリビング (白い壁、無垢フローリング、暖炉なし、壁掛け型テレビ、茶色い床) の写真
他の地域にある高級な広いインダストリアルスタイルのおしゃれなオープンリビング (白い壁、無垢フローリング、暖炉なし、壁掛け型テレビ、茶色い床) の写真
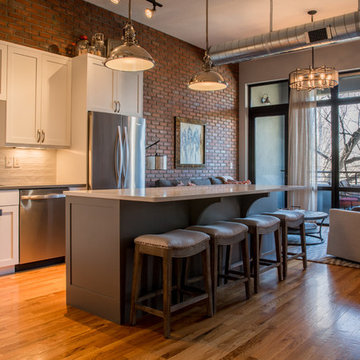
We had so much fun updating this Old Town loft! We painted the shaker cabinets white and the island charcoal, added white quartz countertops, white subway tile and updated plumbing fixtures. Industrial lighting by Kichler, counter stools by Gabby, sofa, swivel chair and ottoman by Bernhardt, and coffee table by Pottery Barn.
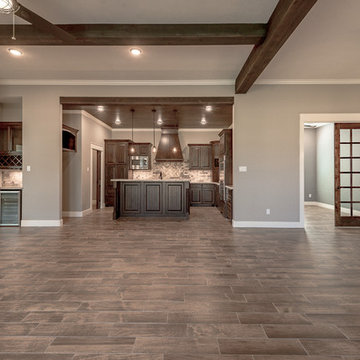
michelle yeatts
他の地域にある高級な広いインダストリアルスタイルのおしゃれなオープンリビング (ホームバー、標準型暖炉、石材の暖炉まわり、壁掛け型テレビ、茶色い床) の写真
他の地域にある高級な広いインダストリアルスタイルのおしゃれなオープンリビング (ホームバー、標準型暖炉、石材の暖炉まわり、壁掛け型テレビ、茶色い床) の写真
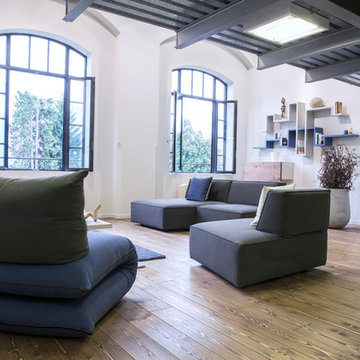
Divani Slide in cotone ecologico e libreria LagoLinea laccata opaco denim e purotouch, scrivania 36e8 Desk con frontale in legno wildwood naturale.
他の地域にある高級な巨大なインダストリアルスタイルのおしゃれなロフトリビング (ライブラリー、白い壁、濃色無垢フローリング、暖炉なし、壁掛け型テレビ、茶色い床) の写真
他の地域にある高級な巨大なインダストリアルスタイルのおしゃれなロフトリビング (ライブラリー、白い壁、濃色無垢フローリング、暖炉なし、壁掛け型テレビ、茶色い床) の写真
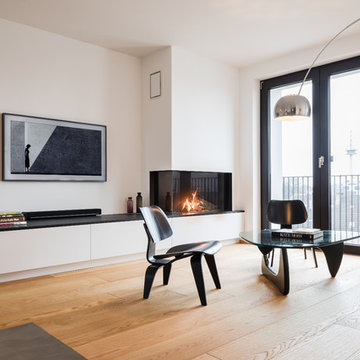
Jannis Wiebusch
エッセンにある高級な広いインダストリアルスタイルのおしゃれなオープンリビング (淡色無垢フローリング、横長型暖炉、漆喰の暖炉まわり、壁掛け型テレビ、茶色い床、白い壁) の写真
エッセンにある高級な広いインダストリアルスタイルのおしゃれなオープンリビング (淡色無垢フローリング、横長型暖炉、漆喰の暖炉まわり、壁掛け型テレビ、茶色い床、白い壁) の写真
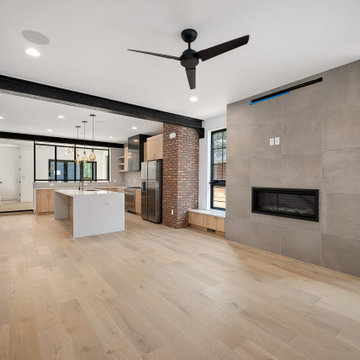
デンバーにある高級な小さなインダストリアルスタイルのおしゃれなオープンリビング (白い壁、淡色無垢フローリング、標準型暖炉、タイルの暖炉まわり、茶色い床、表し梁、レンガ壁) の写真
高級なインダストリアルスタイルのファミリールーム (茶色い床) の写真
1
