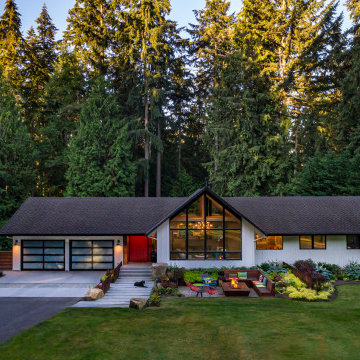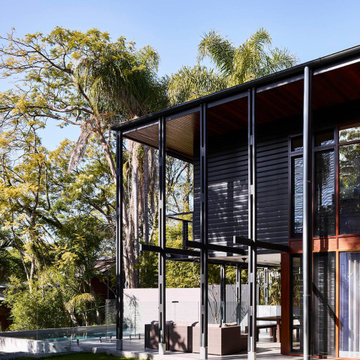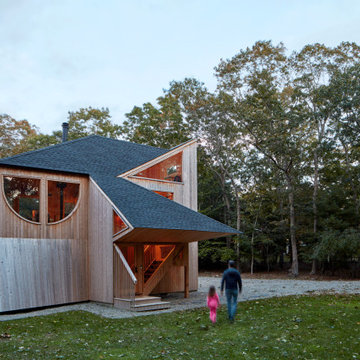ミッドセンチュリースタイルの家の外観の写真
絞り込み:
資材コスト
並び替え:今日の人気順
写真 1〜20 枚目(全 76 枚)
1/5
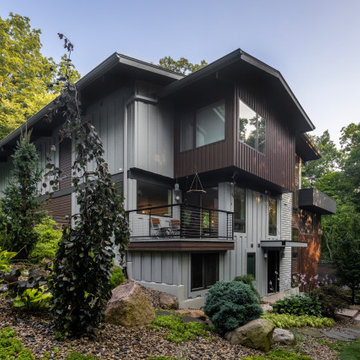
quinnpaskus.com (photographer)
他の地域にあるミッドセンチュリースタイルのおしゃれな家の外観 (混合材屋根、縦張り) の写真
他の地域にあるミッドセンチュリースタイルのおしゃれな家の外観 (混合材屋根、縦張り) の写真

Staggered bluestone thermal top treads surrounded with mexican pebble leading to the original slab front door and surrounding midcentury glass and original Nelson Bubble lamp. At night the lamp looks like the moon hanging over the front door. and the FX ZDC outdoor lighting with modern black fixtures create a beautiful night time ambiance.

The 1950s two-story deck house was transformed with the addition of three volumes - a new entry and a lantern-like two-story stair tower are visible at the front. The new owners' suite above a home office with separate entry are barely visible at the gable end.
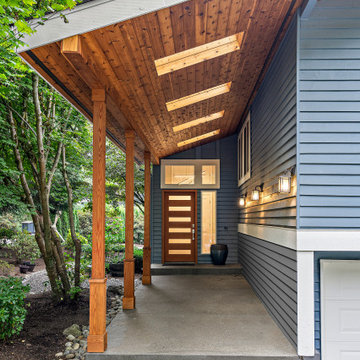
We addressed the breezeway entry by wrapping the existing 4×4 posts and enclosing the exposed rafters for a more substantial, finished look that better matched the statement door we had added during the previous upgrade – a fir piece with six glass panels and mid-century modern style hardware in satin nickel. We completed the ceiling in the breezeway in a similar style by covering it with tongue and groove pine. We also added several skylights that provide additional daylight, creating a much friendlier entrance for visitors. We continued the tongue and groove pine across the underside of the overhang along the front of the house and into the deck design on the back, to tie both sides of the home together.
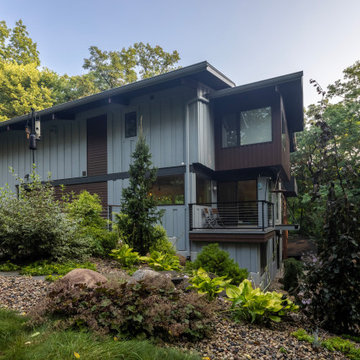
quinnpaskus.com (photographer)
他の地域にあるミッドセンチュリースタイルのおしゃれな家の外観 (混合材屋根、縦張り) の写真
他の地域にあるミッドセンチュリースタイルのおしゃれな家の外観 (混合材屋根、縦張り) の写真
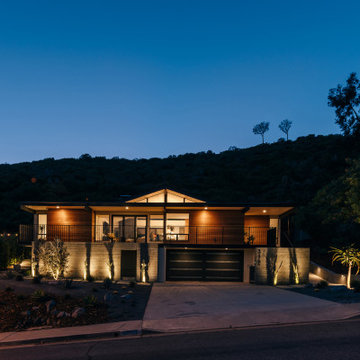
an exterior palette of cedar, board-formed concrete, and dark metal accents is framed by natural hillsides and minimal landscape lighting
オレンジカウンティにある高級な中くらいなミッドセンチュリースタイルのおしゃれな家の外観 (マルチカラーの外壁、混合材屋根) の写真
オレンジカウンティにある高級な中くらいなミッドセンチュリースタイルのおしゃれな家の外観 (マルチカラーの外壁、混合材屋根) の写真
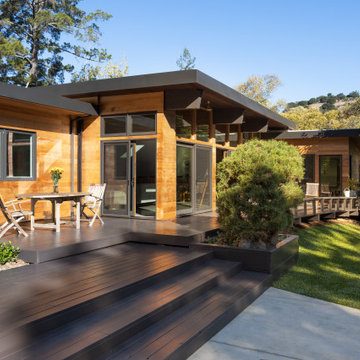
View of house from the rear patio with new modern flat roof, red cedar siding, large windows and sliding doors.
サンフランシスコにあるミッドセンチュリースタイルのおしゃれな家の外観 (下見板張り) の写真
サンフランシスコにあるミッドセンチュリースタイルのおしゃれな家の外観 (下見板張り) の写真
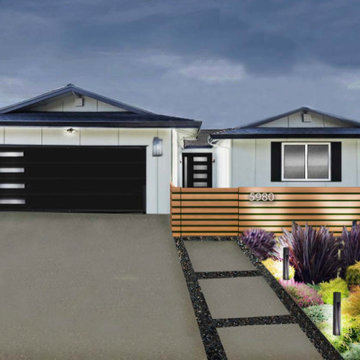
Elevating this rancher was so much fun! When the bones are good, but the finishes aren't...time to refresh!
サンフランシスコにある中くらいなミッドセンチュリースタイルのおしゃれな家の外観 (下見板張り) の写真
サンフランシスコにある中くらいなミッドセンチュリースタイルのおしゃれな家の外観 (下見板張り) の写真

Upper IPE deck with cable railing and covered space below with bluestone clad fireplace, outdoor kitchen, and infratec heaters. Belgard Melville Tandem block wall with 2x2 porcelain pavers, a putting green, hot tub and metal fire pit.
Sherwin Williams Iron Ore paint color
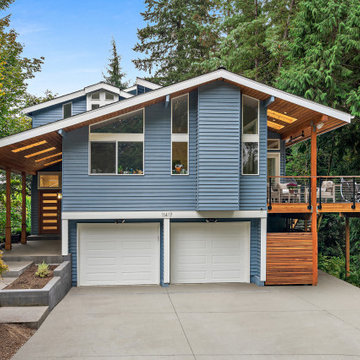
Front of the house during the day.
シアトルにある高級なミッドセンチュリースタイルのおしゃれな家の外観 (下見板張り) の写真
シアトルにある高級なミッドセンチュリースタイルのおしゃれな家の外観 (下見板張り) の写真
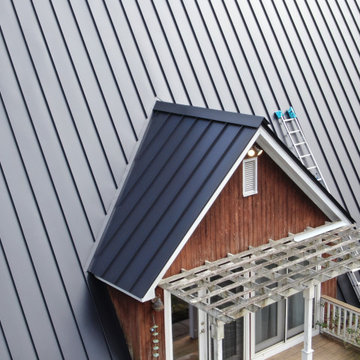
Closeup of dormer over main entry to this A-Frame where we installed an Englert matte black standing seam steel roof. After stripping off the previous asphalt roof, we repaired the decking as needed and then installed GAF Storm Guard Ice and Water membrane across the entire deck. We then installed 3,000 square feet of 24-gauge matte black Englert standing seam.
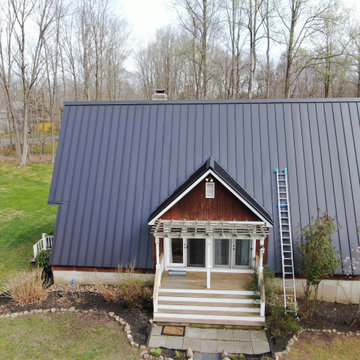
Side entrance view of this new Englert matte black standing seam steel roof was all this classic Connecticut A-Frame needed for both protection as well as aesthetic appeal. After stripping off the previous asphalt roof, we repaired the decking as needed and then installed GAF Storm Guard Ice and Water membrane across the entire deck. We then installed 3,000 square feet of 24-gauge matte black Englert standing seam.
ミッドセンチュリースタイルの家の外観の写真
1




