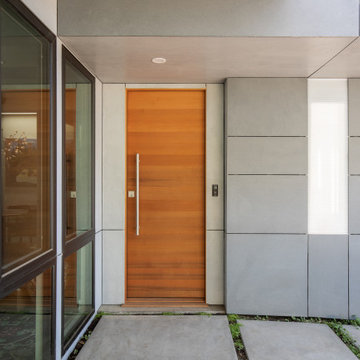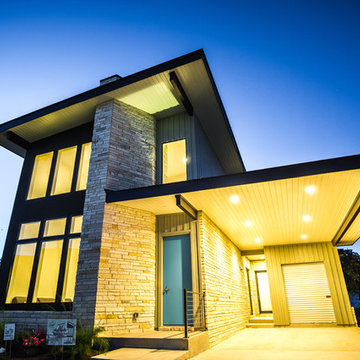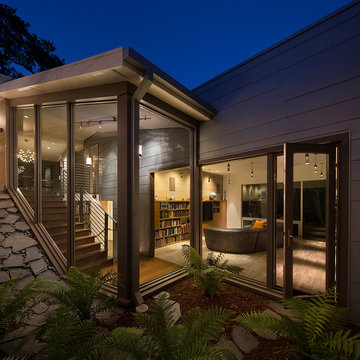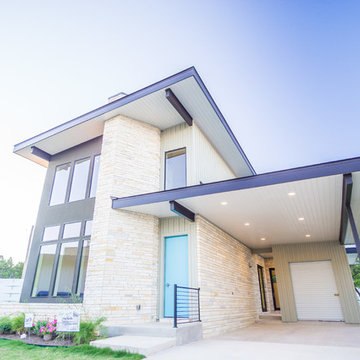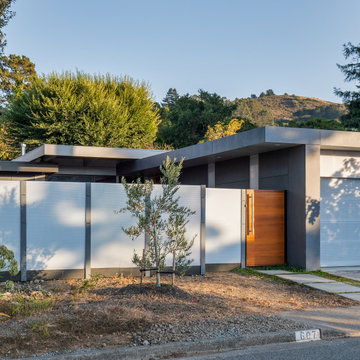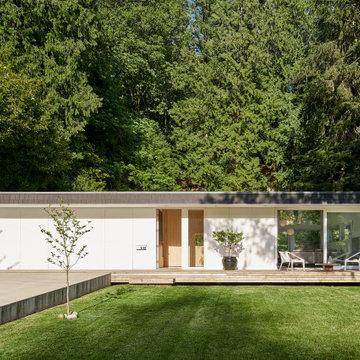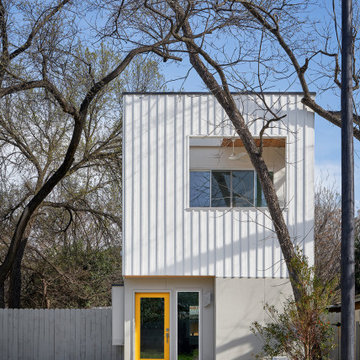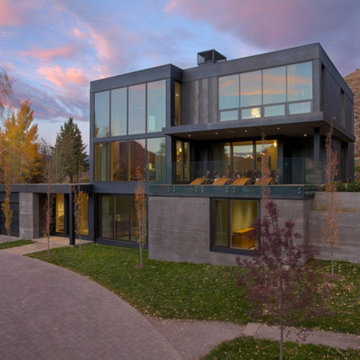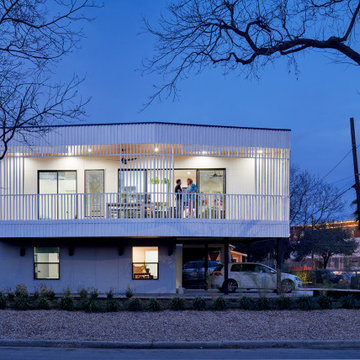ミッドセンチュリースタイルの陸屋根 (コンクリート繊維板サイディング) の写真
絞り込み:
資材コスト
並び替え:今日の人気順
写真 1〜20 枚目(全 65 枚)
1/4

The entry has a generous wood ramp to allow the owners' parents to visit with no encumbrance from steps or tripping hazards. The orange front door has a long sidelight of glass to allow the owners to see who is at the front door. The wood accent is on the outside of the home office or study.

Nearing completion of the additional 1,000 sqft that we Studio MSL DESIGNED & BUILT for this family.
ワシントンD.C.にあるラグジュアリーなミッドセンチュリースタイルのおしゃれな家の外観 (コンクリート繊維板サイディング、縦張り) の写真
ワシントンD.C.にあるラグジュアリーなミッドセンチュリースタイルのおしゃれな家の外観 (コンクリート繊維板サイディング、縦張り) の写真
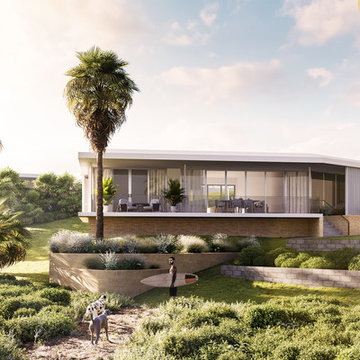
Low scale mid-century modern inspired luxury home situated on the sands on Blue Bay NSW.
セントラルコーストにある高級な中くらいなミッドセンチュリースタイルのおしゃれな家の外観 (コンクリート繊維板サイディング) の写真
セントラルコーストにある高級な中くらいなミッドセンチュリースタイルのおしゃれな家の外観 (コンクリート繊維板サイディング) の写真

Front east elevation reveals main public entry and new stepped retaining walls from parking area. Original limestone and roof overhangs were maintained, while siding and some details were enhanced. - Architecture + Photography: HAUS

A combination of white-yellow siding made from Hardie fiber cement creates visual connections between spaces giving us a good daylighting channeling such youthful freshness and joy!
.
.
#homerenovation #whitehome #homeexterior #homebuild #exteriorrenovation #fibercement #exteriorhome #whiteexterior #exteriorsiding #fibrecement#timelesshome #renovation #build #timeless #exterior #fiber #cement #fibre #siding #hardie #homebuilder #newbuildhome #homerenovations #homebuilding #customhomebuilder #homebuilders #finehomebuilding #buildingahome #newhomebuilder
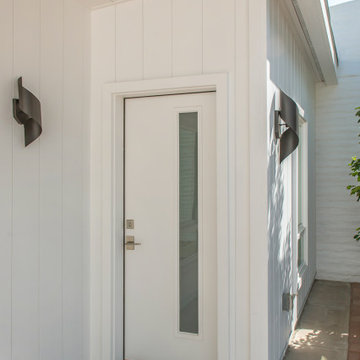
At the far end of the Entry Patio, an addition was tucked under the renovated roofline to provide an interior connection from the Garage to the house. The new vertical siding of the Entry patio continues along the walls of the addition.
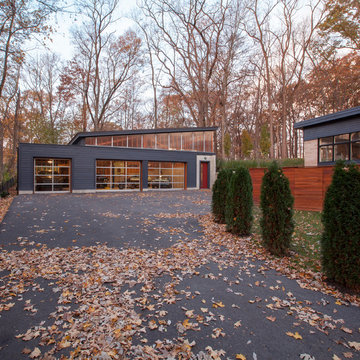
Front driveway approach to auto court reveals new freestanding auto workshop and garage built to compliment the original and enhanced primary residence - Architecture + Photography: HAUS
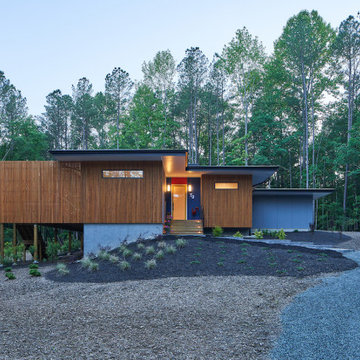
A twilight view of the cypress screening detail on the east side of the house facing the street gives the owners the privacy they wanted. Photo by Keith Isaacs.
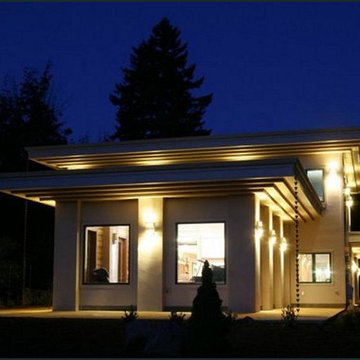
Frank Lloyd Wright-inspired home with Art Deco style, view of the living room at dusk. Four-foot stepped eaves below the flat roofs, with rain chains designed to direct rainwater to a large collection cistern for landscape irrigation. Energy-efficient lighting inside and outside. Hydronic radiant heating throughout the home. Exterior walls constructed of insulating concrete forms, with James Hardie concrete siding panels. The home complies with Universal Design guidelines for accessibility and lifetime livability.
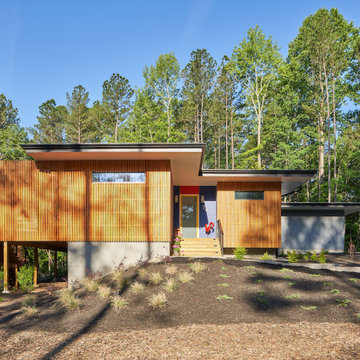
The cypress screening detail on the east side of the house facing the street gives the owners the privacy they wanted. Photo by Keith Isaacs.
ローリーにある高級な小さなミッドセンチュリースタイルのおしゃれな家の外観 (コンクリート繊維板サイディング、緑化屋根) の写真
ローリーにある高級な小さなミッドセンチュリースタイルのおしゃれな家の外観 (コンクリート繊維板サイディング、緑化屋根) の写真
ミッドセンチュリースタイルの陸屋根 (コンクリート繊維板サイディング) の写真
1

