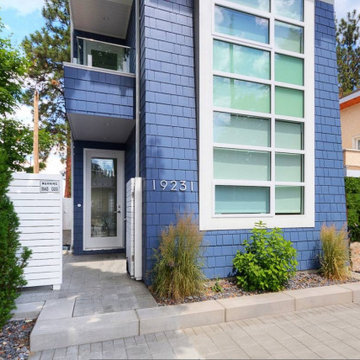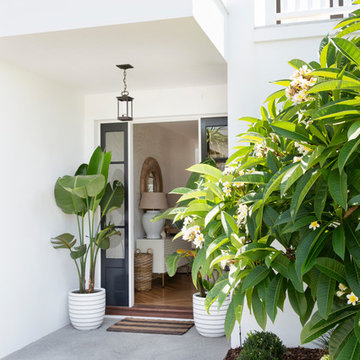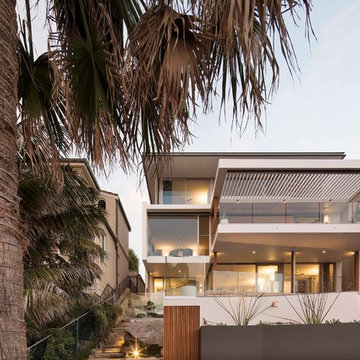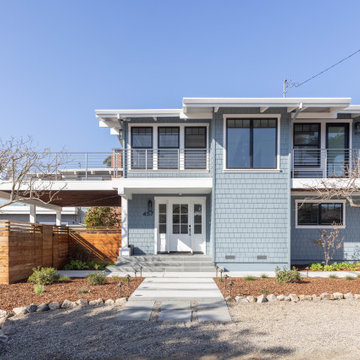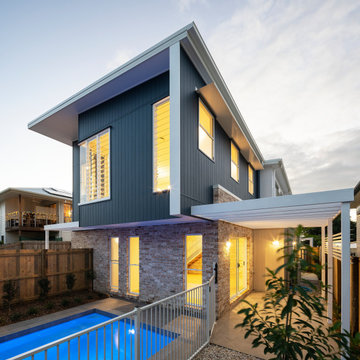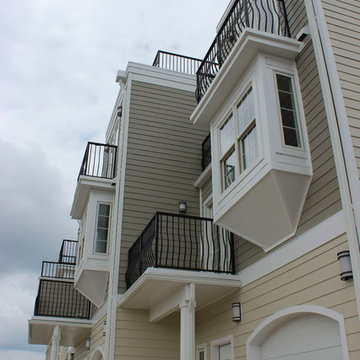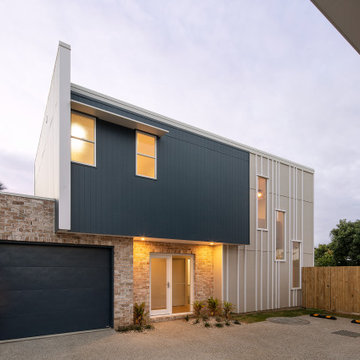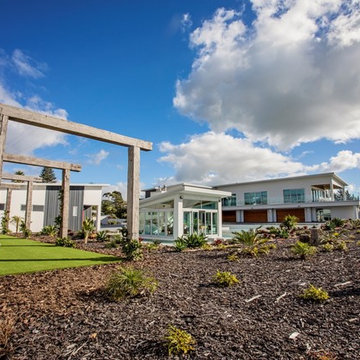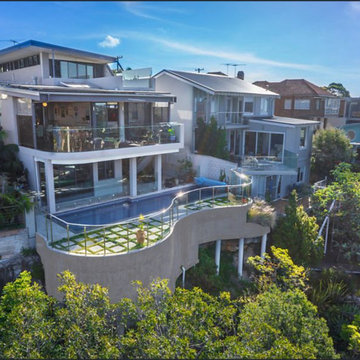ビーチスタイルの陸屋根 (コンクリート繊維板サイディング) の写真
絞り込み:
資材コスト
並び替え:今日の人気順
写真 1〜20 枚目(全 56 枚)
1/4
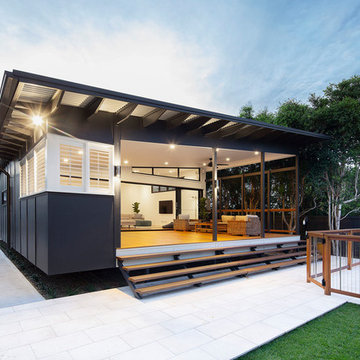
External shutters, cladding, exposed eves
ブリスベンにあるお手頃価格の中くらいなビーチスタイルのおしゃれな家の外観 (コンクリート繊維板サイディング) の写真
ブリスベンにあるお手頃価格の中くらいなビーチスタイルのおしゃれな家の外観 (コンクリート繊維板サイディング) の写真
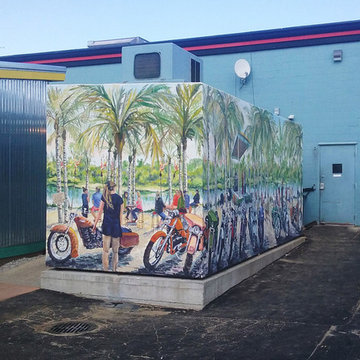
This is an original mural created and painted by Mural by Design, Grand Rapids, Michigan, for an authentic restaurant, The Score Restaurant & Sports Bar, MI. The mural is a reflection of what a customer would see and experience at his restaurant.
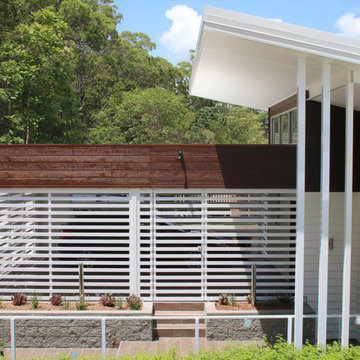
The site is positioned high on Burleigh Headland, adjacent to the National Park where the strong environmental context of the siting has generated a design response that allows the occupants to connect with its natural setting with internal views into the tree canopies & North across the Ocean to the Gold Coast skyline. The building form has been broken down into two pavilion like forms to allow outdoor spaces on the upper level living zones & again celebrate the outdoor sub-tropical climate of the site & allow light & cooling sea breezes to penetrate. The detailing of the building is in its local vernacular of lightweight, beach house timber dwellings with fine timber & batten qualities evident in original 1940’s houses of the area & reinterprets it into a contemporary beach house
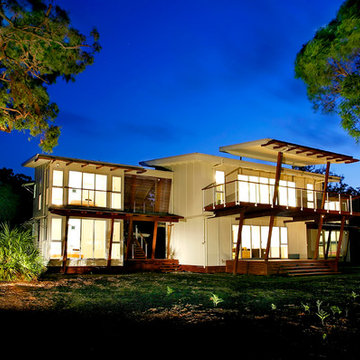
Three pavilion, four Bedroom, two Living Beach Holiday House
サンシャインコーストにあるビーチスタイルのおしゃれな家の外観 (コンクリート繊維板サイディング) の写真
サンシャインコーストにあるビーチスタイルのおしゃれな家の外観 (コンクリート繊維板サイディング) の写真
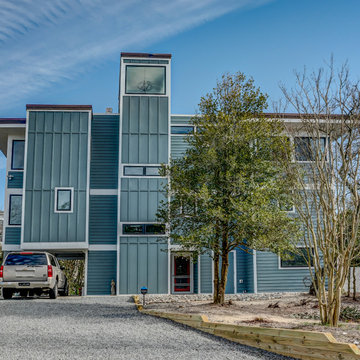
Sea Light Design-Build, Bethany Beach, Delaware, 2022 Regional CotY Award Winner, Entire House $500,001 to $750,000
他の地域にある高級なビーチスタイルのおしゃれな家の外観 (コンクリート繊維板サイディング、縦張り) の写真
他の地域にある高級なビーチスタイルのおしゃれな家の外観 (コンクリート繊維板サイディング、縦張り) の写真
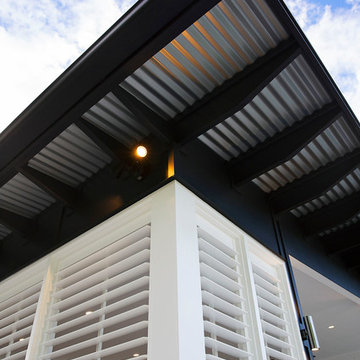
External shutters, cladding, exposed eves
ブリスベンにあるお手頃価格の中くらいなビーチスタイルのおしゃれな家の外観 (コンクリート繊維板サイディング) の写真
ブリスベンにあるお手頃価格の中くらいなビーチスタイルのおしゃれな家の外観 (コンクリート繊維板サイディング) の写真
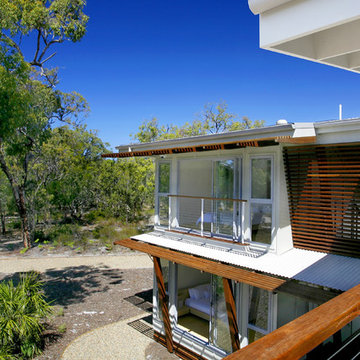
Three pavilion, four Bedroom, two Living Beach Holiday House
サンシャインコーストにあるビーチスタイルのおしゃれな家の外観 (コンクリート繊維板サイディング) の写真
サンシャインコーストにあるビーチスタイルのおしゃれな家の外観 (コンクリート繊維板サイディング) の写真
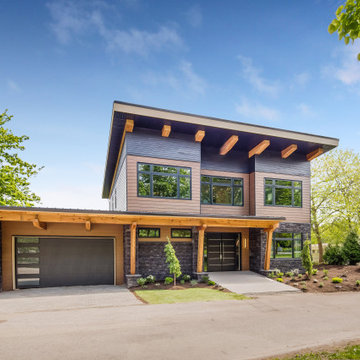
This year, the PNE Prize Home is a jaw-dropping, 3,188-square-foot modern mountainside masterpiece. Its location is in picturesque Pemberton – just 25 minutes from Whistler, BC. The exterior features Woodtone RusticSeries™ siding in Winchester Brown on James Hardie™ cedar mill siding and the soffit is Fineline in Single Malt.
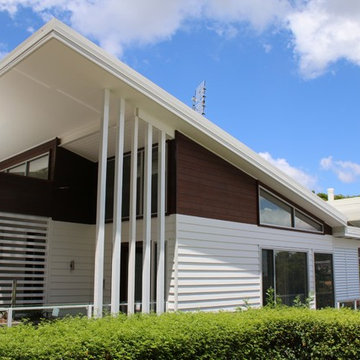
The site is positioned high on Burleigh Headland, adjacent to the National Park where the strong environmental context of the siting has generated a design response that allows the occupants to connect with its natural setting with internal views into the tree canopies & North across the Ocean to the Gold Coast skyline. The building form has been broken down into two pavilion like forms to allow outdoor spaces on the upper level living zones & again celebrate the outdoor sub-tropical climate of the site & allow light & cooling sea breezes to penetrate. The detailing of the building is in its local vernacular of lightweight, beach house timber dwellings with fine timber & batten qualities evident in original 1940’s houses of the area & reinterprets it into a contemporary beach house
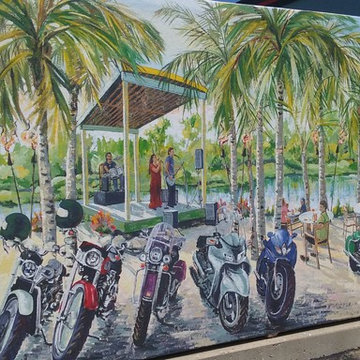
This is an original mural created and painted by Mural by Design, Grand Rapids, Michigan, for an authentic restaurant, The Score Restaurant & Sports Bar, MI. The mural is a reflection of what a customer would see and experience at this restaurant.
ビーチスタイルの陸屋根 (コンクリート繊維板サイディング) の写真
1
