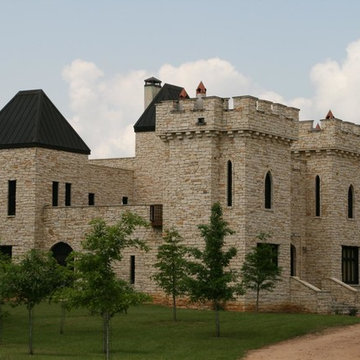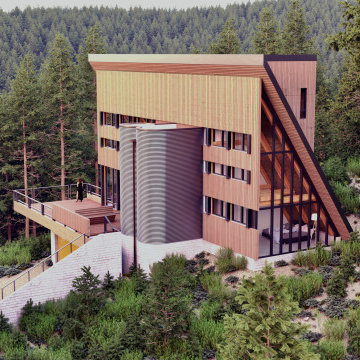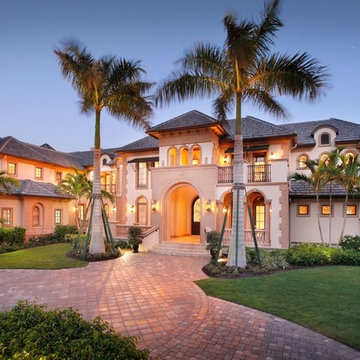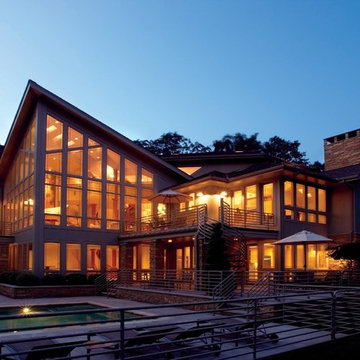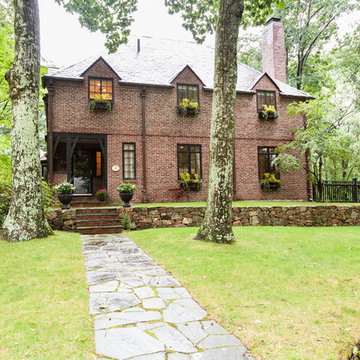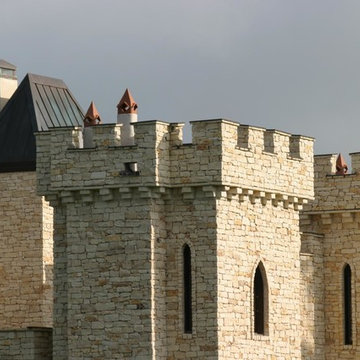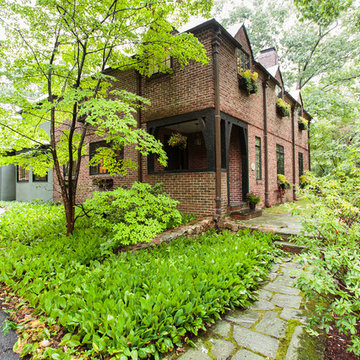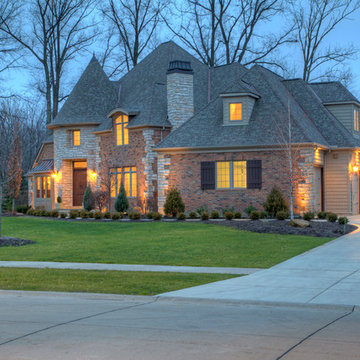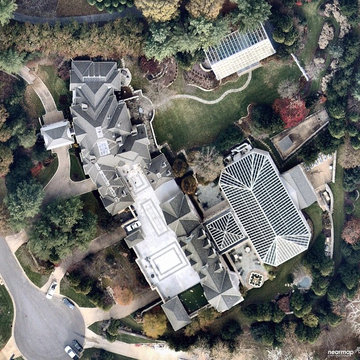小さな、巨大なミッドセンチュリースタイルの三階建ての家の写真
絞り込み:
資材コスト
並び替え:今日の人気順
写真 1〜20 枚目(全 80 枚)
1/5
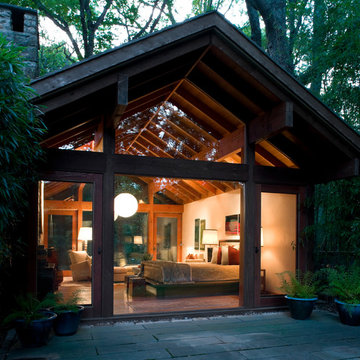
Exterior of master bedroom at twilight
ニューヨークにあるラグジュアリーな巨大なミッドセンチュリースタイルのおしゃれな家の外観の写真
ニューヨークにあるラグジュアリーな巨大なミッドセンチュリースタイルのおしゃれな家の外観の写真

Justin Paget
ケンブリッジシャーにある低価格の小さなミッドセンチュリースタイルのおしゃれな家の外観 (混合材サイディング、タウンハウス、混合材屋根) の写真
ケンブリッジシャーにある低価格の小さなミッドセンチュリースタイルのおしゃれな家の外観 (混合材サイディング、タウンハウス、混合材屋根) の写真
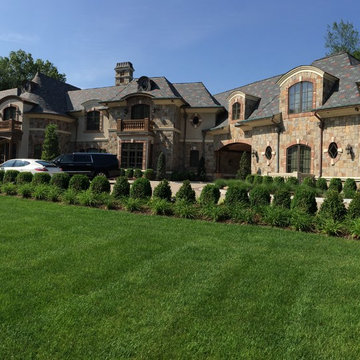
This is the front view of a house located in Franklin Lakes.....the drive through porte cochere of the right side, has a linking tunnel linking the main house lower level with the guest quarters structure on the right....The lower level & 1st floor are guest quarters & the upper level is one of the main house bedrooms.
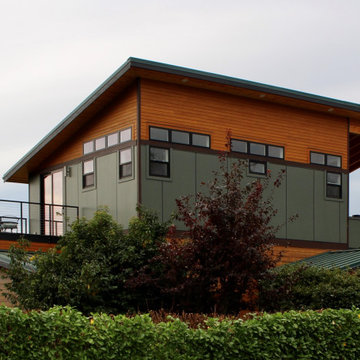
We remodeled this unassuming mid-century home from top to bottom. An entire third floor and two outdoor decks were added. As a bonus, we made the whole thing accessible with an elevator linking all three floors.
The 3rd floor was designed to be built entirely above the existing roof level to preserve the vaulted ceilings in the main level living areas. Floor joists spanned the full width of the house to transfer new loads onto the existing foundation as much as possible. This minimized structural work required inside the existing footprint of the home. A portion of the new roof extends over the custom outdoor kitchen and deck on the north end, allowing year-round use of this space.
Exterior finishes feature a combination of smooth painted horizontal panels, and pre-finished fiber-cement siding, that replicate a natural stained wood. Exposed beams and cedar soffits provide wooden accents around the exterior. Horizontal cable railings were used around the rooftop decks. Natural stone installed around the front entry enhances the porch. Metal roofing in natural forest green, tie the whole project together.
On the main floor, the kitchen remodel included minimal footprint changes, but overhauling of the cabinets and function. A larger window brings in natural light, capturing views of the garden and new porch. The sleek kitchen now shines with two-toned cabinetry in stained maple and high-gloss white, white quartz countertops with hints of gold and purple, and a raised bubble-glass chiseled edge cocktail bar. The kitchen’s eye-catching mixed-metal backsplash is a fun update on a traditional penny tile.
The dining room was revamped with new built-in lighted cabinetry, luxury vinyl flooring, and a contemporary-style chandelier. Throughout the main floor, the original hardwood flooring was refinished with dark stain, and the fireplace revamped in gray and with a copper-tile hearth and new insert.
During demolition our team uncovered a hidden ceiling beam. The clients loved the look, so to meet the planned budget, the beam was turned into an architectural feature, wrapping it in wood paneling matching the entry hall.
The entire day-light basement was also remodeled, and now includes a bright & colorful exercise studio and a larger laundry room. The redesign of the washroom includes a larger showering area built specifically for washing their large dog, as well as added storage and countertop space.
This is a project our team is very honored to have been involved with, build our client’s dream home.
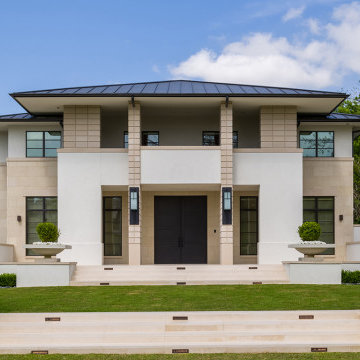
Front Entrance of Frank Lloyd Wright inspired residence
ダラスにあるラグジュアリーな巨大なミッドセンチュリースタイルのおしゃれな家の外観 (石材サイディング) の写真
ダラスにあるラグジュアリーな巨大なミッドセンチュリースタイルのおしゃれな家の外観 (石材サイディング) の写真
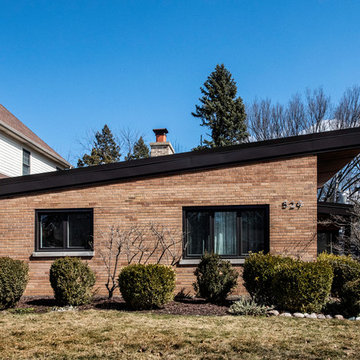
Matt Adema Media
シカゴにあるお手頃価格の小さなミッドセンチュリースタイルのおしゃれな家の外観 (メタルサイディング、オレンジの外壁) の写真
シカゴにあるお手頃価格の小さなミッドセンチュリースタイルのおしゃれな家の外観 (メタルサイディング、オレンジの外壁) の写真
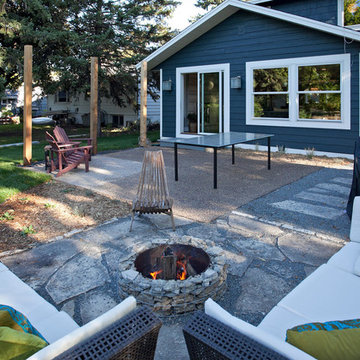
Gabian wall used to create a firepit
ミネアポリスにある高級な巨大なミッドセンチュリースタイルのおしゃれな三階建ての家 (コンクリート繊維板サイディング) の写真
ミネアポリスにある高級な巨大なミッドセンチュリースタイルのおしゃれな三階建ての家 (コンクリート繊維板サイディング) の写真
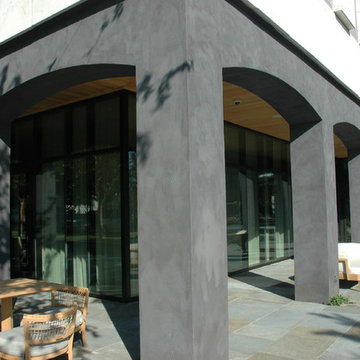
1960's federal building renovated into a contemporary hotel with the help of Charleston Limewash.
Limewash in grey tones on brick & stucco exterior.
チャールストンにある巨大なミッドセンチュリースタイルのおしゃれな家の外観 (レンガサイディング) の写真
チャールストンにある巨大なミッドセンチュリースタイルのおしゃれな家の外観 (レンガサイディング) の写真
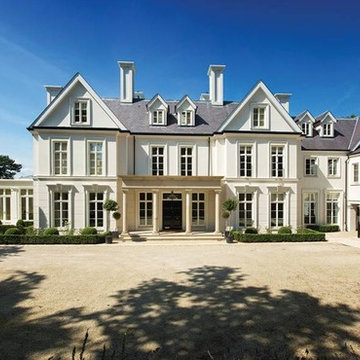
Paul Lindsay @ Christopher Hill
他の地域にあるラグジュアリーな巨大なミッドセンチュリースタイルのおしゃれな家の外観 (混合材屋根) の写真
他の地域にあるラグジュアリーな巨大なミッドセンチュリースタイルのおしゃれな家の外観 (混合材屋根) の写真
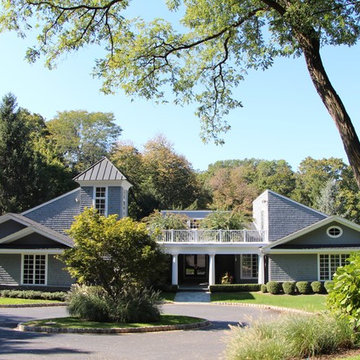
This home has a Mid Century Modern exterior and a transitional interior.
An expansive open floor plan keeps the flow going from the front door through the family room, sitting room and kitchen.
French doors and transoms with soaring 10'ceilings make the space open and airy.
Rustic elements like the amazing reclaimed wood wall add even more texture and depth to the fireplace facade.
Soft grays, neutrals, reds and browns are the color story here...
Fun textures and textiles with bold blocks of color.
We love it!
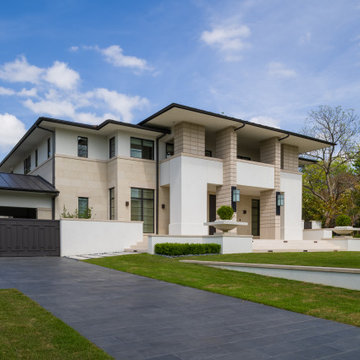
Front Entrance of Frank Lloyd Wright inspired residence
ダラスにあるラグジュアリーな巨大なミッドセンチュリースタイルのおしゃれな家の外観 (石材サイディング) の写真
ダラスにあるラグジュアリーな巨大なミッドセンチュリースタイルのおしゃれな家の外観 (石材サイディング) の写真
小さな、巨大なミッドセンチュリースタイルの三階建ての家の写真
1
