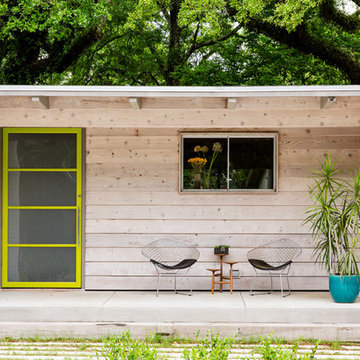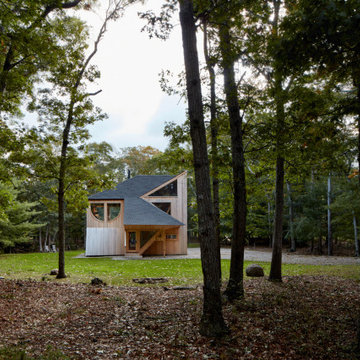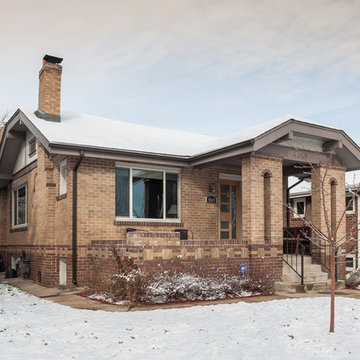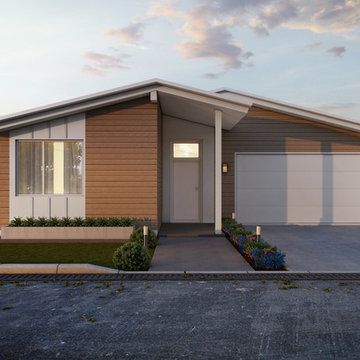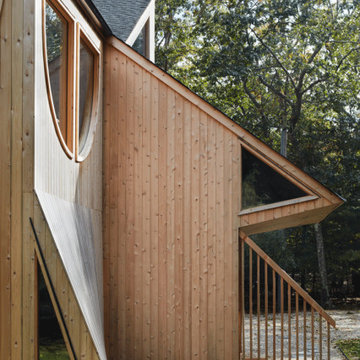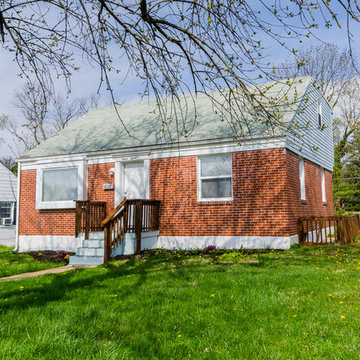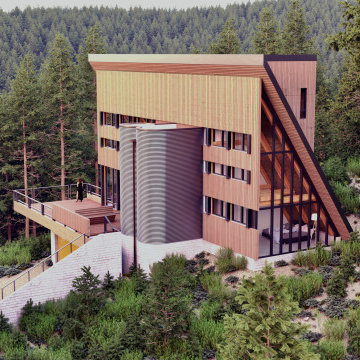小さなミッドセンチュリースタイルの茶色い家の写真
絞り込み:
資材コスト
並び替え:今日の人気順
写真 1〜20 枚目(全 33 枚)
1/4

Concrete patio with Ipe wood walls. Floor to ceiling windows and doors to living room with exposed wood beamed ceiling and mid-century modern style furniture, in mid-century-modern home renovation in Berkeley, California - Photo by Bruce Damonte.
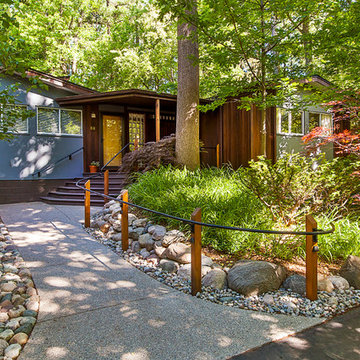
Exposed-aggregate concrete walkway, custom metal handrail and entry porch, photograph by Jeff Garland
お手頃価格の小さなミッドセンチュリースタイルのおしゃれな家の外観 (混合材サイディング) の写真
お手頃価格の小さなミッドセンチュリースタイルのおしゃれな家の外観 (混合材サイディング) の写真
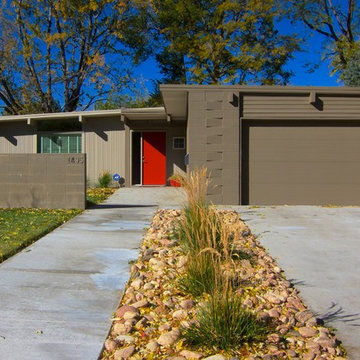
Mid century modern exterior makeover-see the Fall 2013 issue of Atomic Ranch magazine for the before photos.
Also featured in a Houzz article:
http://www.houzz.com/ideabooks/64741899/list/dynamic-duo-how-to-pull-off-a-two-tone-exterior-color-scheme

photo by Jeffery Edward Tryon
フィラデルフィアにある高級な小さなミッドセンチュリースタイルのおしゃれな家の外観 (縦張り) の写真
フィラデルフィアにある高級な小さなミッドセンチュリースタイルのおしゃれな家の外観 (縦張り) の写真
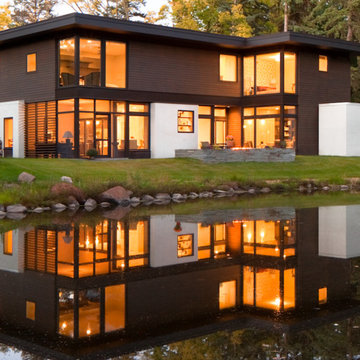
Build: Rocky DiGiacomo, DiGiacomo Homes
Interior Design: Gigi DiGiacomo, DiGiacomo Homes
Photo: Susan Gilmore Photography
ミネアポリスにある高級な小さなミッドセンチュリースタイルのおしゃれな家の外観の写真
ミネアポリスにある高級な小さなミッドセンチュリースタイルのおしゃれな家の外観の写真
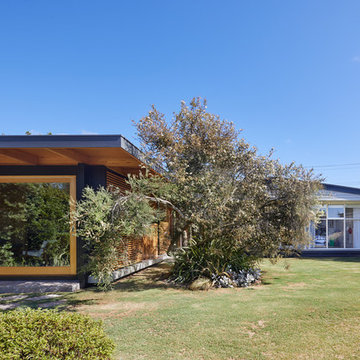
Located in Rye on the Mornington Peninsula this addition helps to create a family home from the original 1960’s weekender. Although in good condition the late modernist home lacked the living spaces and good connections to the garden that the family required.
The owners were very keen to honour and respect the original dwelling. Minimising change where possible especially to the finely crafted timber ceiling and dress timber windows typical of the period.
The addition is located on a corner of the original house, east facing windows to the existing living spaces become west facing glazing to the additions. A new entry is located at the junction of old and new creating direct access from front to back.
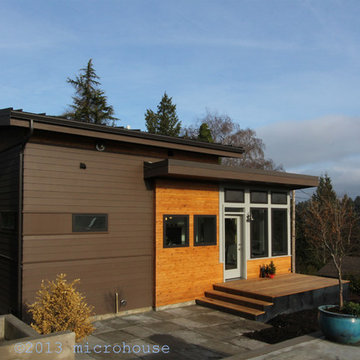
backyard cottage on lake washington
www.microhousenw.com
photo - bruce parker, microhouse
シアトルにあるお手頃価格の小さなミッドセンチュリースタイルのおしゃれな家の外観 (混合材サイディング) の写真
シアトルにあるお手頃価格の小さなミッドセンチュリースタイルのおしゃれな家の外観 (混合材サイディング) の写真
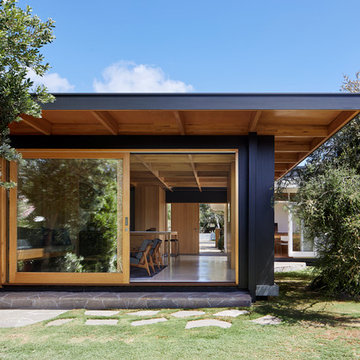
Located in Rye on the Mornington Peninsula this addition helps to create a family home from the original 1960’s weekender. Although in good condition the late modernist home lacked the living spaces and good connections to the garden that the family required.
The owners were very keen to honour and respect the original dwelling. Minimising change where possible especially to the finely crafted timber ceiling and dress timber windows typical of the period.
The addition is located on a corner of the original house, east facing windows to the existing living spaces become west facing glazing to the additions. A new entry is located at the junction of old and new creating direct access from front to back.
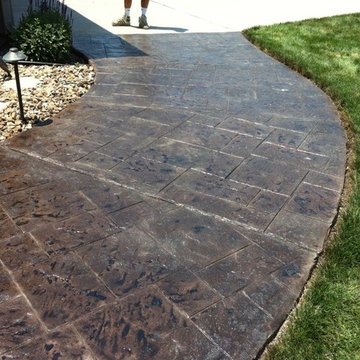
Residential spaces are not limited. In fact, it is the best avenue for you to practice creativity and resourcefulness. Creative Resurfacing Solutions offer a variety of services that aims to develop and beautify your pool decks, garage floors, patios, driveways, walkways, and other residential surfaces.
Call us now for more details!
Creative Resurfacing Solutions
6923 53rd Avenue East
Bradenton, FL 34203
(941) 870-8120 http://www.CreativeResurface.com
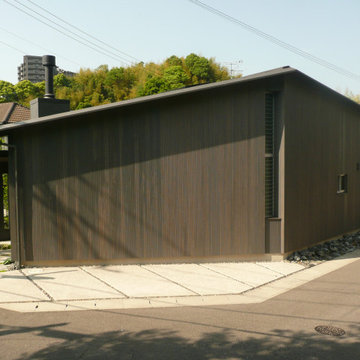
計画地は東西に細長く、西に行くほど狭まった変形敷地である。周囲は家が近接し、西側には高架の陸橋が見える決して恵まれた環境ではないが、道路を隔てた東側にはお社の森が迫り、昔ながらの地域のつながりも感じられる場所である。施主はこの場所に、今まで共に過ごしてきた愛着のある家具や調度類とともに、こじんまりと心静かに過ごすことができる住まいを望んだ。
多様な周辺環境要素の中で、将来的な環境の変化にもゆるがない寡黙な佇まいと、小さいながらも適度な光に包まれ、変形の敷地形状を受け入れる鷹揚な居場所としてのすまいを目指すこととなった。
敷地に沿った平面形状としながらも、南北境界線沿いに、互い違いに植栽スペースを設け、居住空間が緑の光に囲まれる構成とした。
屋根形状は敷地の幅が広くなるほど高くなる東西長手方向に勾配を付けた切妻屋根であり、もっとも敷地の幅が広くなるところが棟となる断面形状としている。棟を境に東西に床をスキップさせ、薪ストーブのある半地下空間をつくることで、建物高さを抑え、周囲の家並みと調和を図ると同時に、明るく天井の高いダイニングと対照的な、炎がゆらぎ、ほの暗く懐に抱かれるような場所(イングルヌック)をつくることができた。
この切妻屋根の本屋に付属するように、隣家が近接する南側の玄関・水回り部分は下屋として小さな片流れ屋根を設け、隣家に対する圧迫感をさらに和らげる形とした。この二つの屋根は東の端で上下に重なり合い、人をこの住まいへと導くアプローチ空間をつくりだしている。
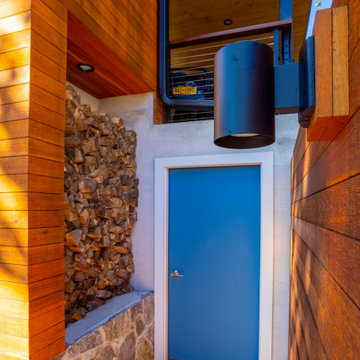
firewood niche
ニューヨークにあるお手頃価格の小さなミッドセンチュリースタイルのおしゃれな家の外観 (下見板張り) の写真
ニューヨークにあるお手頃価格の小さなミッドセンチュリースタイルのおしゃれな家の外観 (下見板張り) の写真
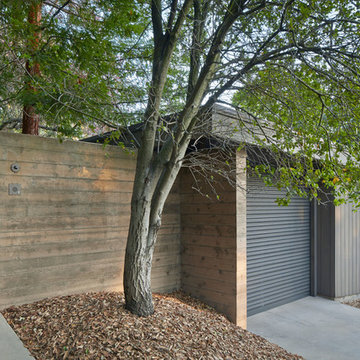
Entry gate at mid-century home in Berkeley, California with custom Ipe entry gate, walkway, board formed concrete walls, carport with perforated metal roll-up door, and redwood siding. - Photo by Bruce Damonte.
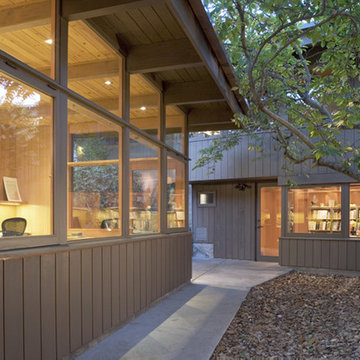
Home office studio in mid-Century Modern Renovation & Addition.
サンフランシスコにあるお手頃価格の小さなミッドセンチュリースタイルのおしゃれな家の外観の写真
サンフランシスコにあるお手頃価格の小さなミッドセンチュリースタイルのおしゃれな家の外観の写真
小さなミッドセンチュリースタイルの茶色い家の写真
1
