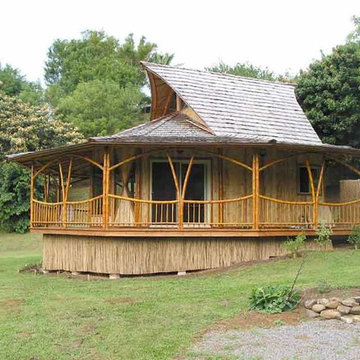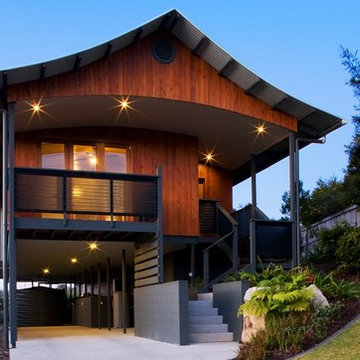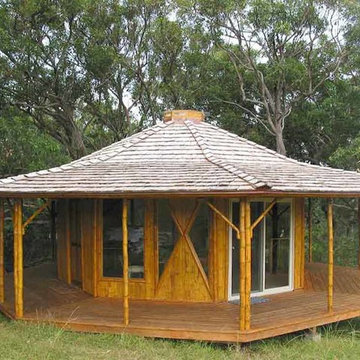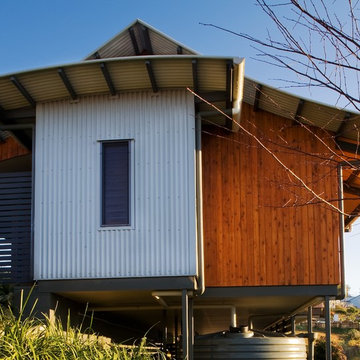小さなトロピカルスタイルの茶色い家の写真
絞り込み:
資材コスト
並び替え:今日の人気順
写真 1〜9 枚目(全 9 枚)
1/4

La estilización llega a su paroxismo con el modelo Coral de Rusticasa®
© Rusticasa
他の地域にある小さなトロピカルスタイルのおしゃれな家の外観 (緑化屋根) の写真
他の地域にある小さなトロピカルスタイルのおしゃれな家の外観 (緑化屋根) の写真
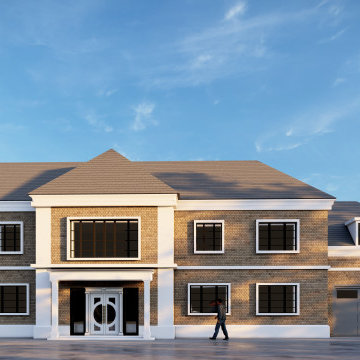
House exterior 3D rendering for MDMM construction Ltd.
ドーセットにある低価格の小さなトロピカルスタイルのおしゃれな家の外観 (レンガサイディング) の写真
ドーセットにある低価格の小さなトロピカルスタイルのおしゃれな家の外観 (レンガサイディング) の写真

Hidden away amidst the wilderness in the outskirts of the central province of Sri Lanka, is a modern take of a lightweight timber Eco-Cottage consisting of 2 living levels. The cottage takes up a mere footprint of 500 square feet of land, and the structure is raised above ground level and held by stilts, reducing the disturbance to the fauna and flora. The entrance to the cottage is across a suspended timber bridge hanging over the ground cover. The timber planks are spaced apart to give a delicate view of the green living belt below.
Even though an H-iron framework is used for the formation of the shell, it is finished with earthy toned materials such as timber flooring, timber cladded ceiling and trellis, feature rock walls and a hay-thatched roof.
The bedroom and the open washroom is placed on the ground level closer to the natural ground cover filled with delicate living things to make the sleeper or the user of the space feel more in one with nature, and the use of sheer glass around the bedroom further enhances the experience of living outdoors with the luxuries of indoor living.
The living and dining spaces are on the upper deck level. The steep set roof hangs over the spaces giving ample shelter underneath. The living room and dining spaces are fully open to nature with a minimal handrail to determine the usable space from the outdoors. The cottage is lit up by the use of floor lanterns made up of pale cloth, again maintaining the minimal disturbance to the surroundings.
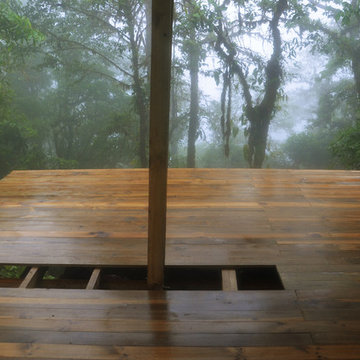
I built this house by myself when I was 27 in the jungle in between Uvita de Osa and Bajos Bonitas, Costa Rica. The house makes use of local building materials and techniques and was constructed for under $5,000. Building material was delivered by horse and hand.
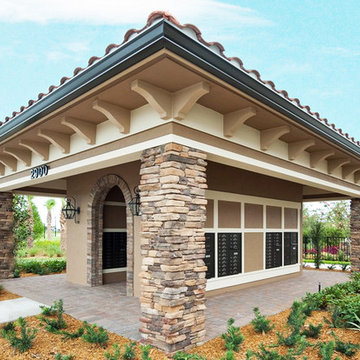
Mail Kiosk- This community mail kiosk is done in a modern take on the Spanish or Mediterranean style of architecture. The kiosk is covered and accessible at all hours.
小さなトロピカルスタイルの茶色い家の写真
1
