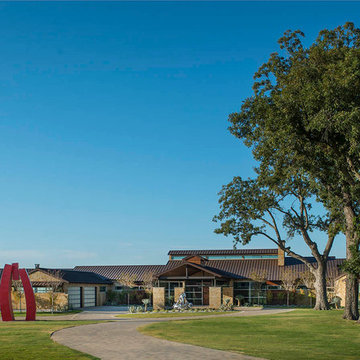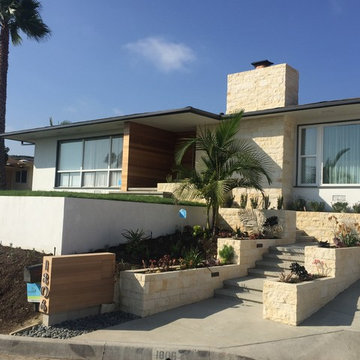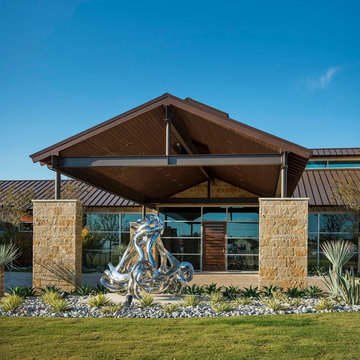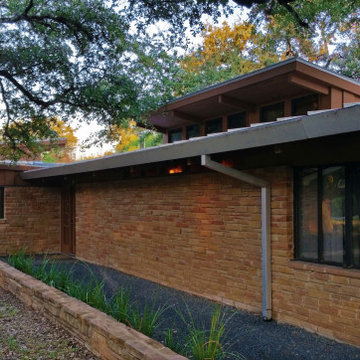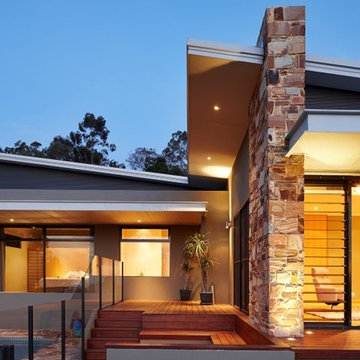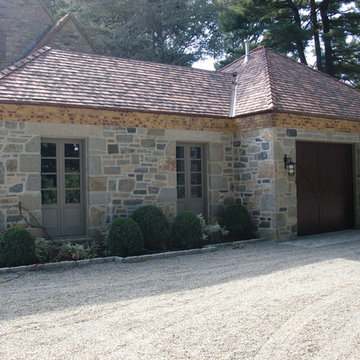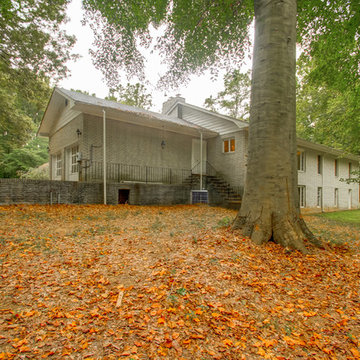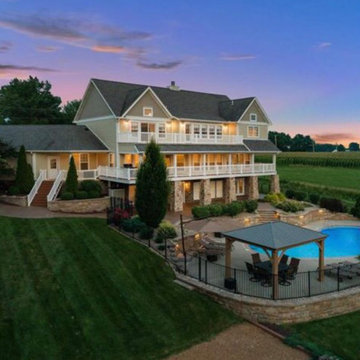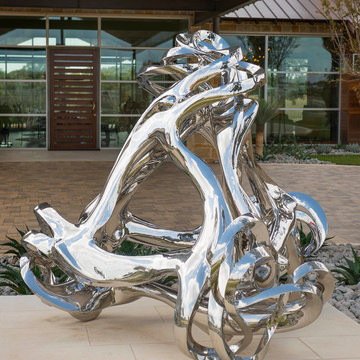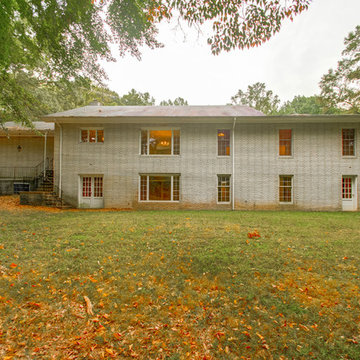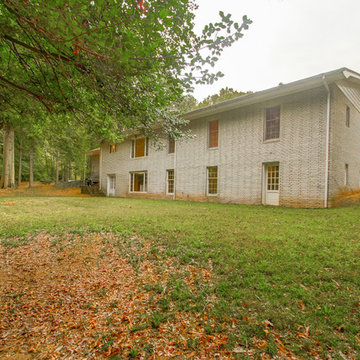ミッドセンチュリースタイルのベージュの家 (ピンクの外壁、石材サイディング) の写真
絞り込み:
資材コスト
並び替え:今日の人気順
写真 81〜100 枚目(全 112 枚)
1/5
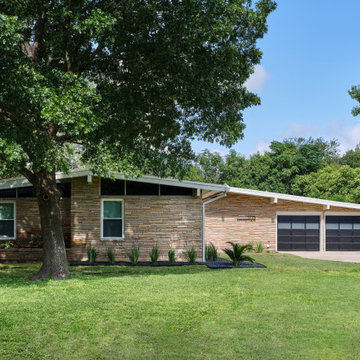
This 1959 Mid Century Modern Home was falling into disrepair, but the team at Haven Design and Construction could see the true potential. By preserving the beautiful original architectural details, such as the linear stacked stone and the clerestory windows, the team had a solid architectural base to build new and interesting details upon. New modern landscaping was installed and a new linear cedar fence surrounds the perimeter of the property.

This 1959 Mid Century Modern Home was falling into disrepair, but the team at Haven Design and Construction could see the true potential. By preserving the beautiful original architectural details, such as the linear stacked stone and the clerestory windows, the team had a solid architectural base to build new and interesting details upon. The small dark foyer was visually expanded by installing a new "see through" walnut divider wall between the foyer and the kitchen. The bold geometric design of the new walnut dividing wall has become the new architectural focal point of the open living area.
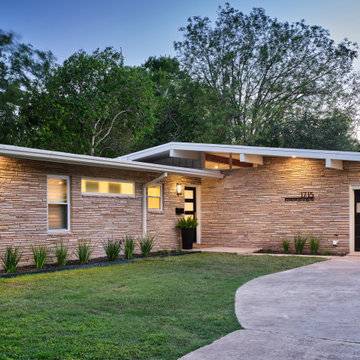
This 1959 Mid Century Modern Home was falling into disrepair, but the team at Haven Design and Construction could see the true potential. By preserving the beautiful original architectural details, such as the linear stacked stone and the clerestory windows, the team had a solid architectural base to build new and interesting details upon. New modern landscaping was installed and a new linear cedar fence surrounds the perimeter of the property.
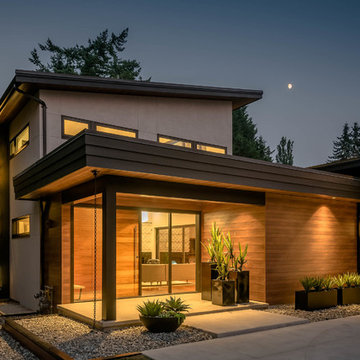
My House Design/Build Team | www.myhousedesignbuild.com | 604-694-6873 | Reuben Krabbe Photography
バンクーバーにあるミッドセンチュリースタイルのおしゃれな家の外観 (石材サイディング、混合材屋根) の写真
バンクーバーにあるミッドセンチュリースタイルのおしゃれな家の外観 (石材サイディング、混合材屋根) の写真
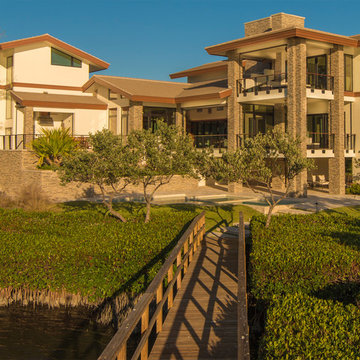
This is a home that was designed around the property. With views in every direction from the master suite and almost everywhere else in the home. The home was designed by local architect Randy Sample and the interior architecture was designed by Maurice Jennings Architecture, a disciple of E. Fay Jones. New Construction of a 4,400 sf custom home in the Southbay Neighborhood of Osprey, FL, just south of Sarasota.
Photo - Ricky Perrone
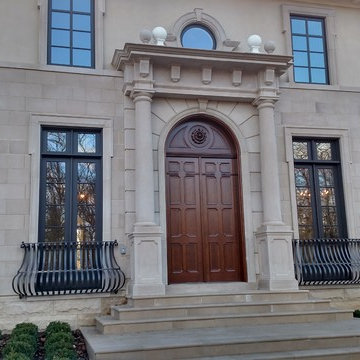
10 ft tall double doors with a carved transom.
ルイビルにあるミッドセンチュリースタイルのおしゃれな家の外観 (石材サイディング) の写真
ルイビルにあるミッドセンチュリースタイルのおしゃれな家の外観 (石材サイディング) の写真
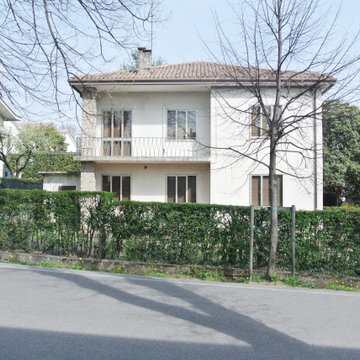
L'abitazione prima della ristrutturazione
ヴェネツィアにあるラグジュアリーな中くらいなミッドセンチュリースタイルのおしゃれな家の外観 (石材サイディング、下見板張り) の写真
ヴェネツィアにあるラグジュアリーな中くらいなミッドセンチュリースタイルのおしゃれな家の外観 (石材サイディング、下見板張り) の写真
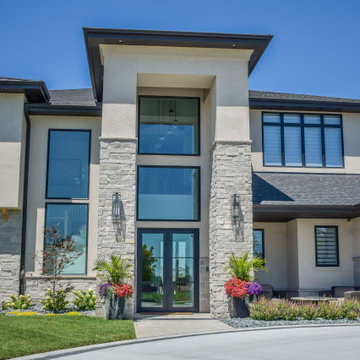
The light and beige colors of Fond Du Lac | Ashlar make it the perfect natural stone for any project that requires an elegant appearance. The Ashlar Collection offers a wide variety of natural colors and appearances for project styles ranging from contemporary to modern farmhouse.
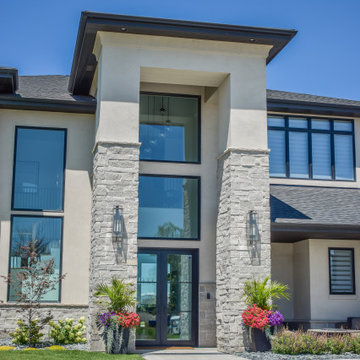
The light and beige colors of Fond Du Lac | Ashlar make it the perfect natural stone for any project that requires an elegant appearance. The Ashlar Collection offers a wide variety of natural colors and appearances for project styles ranging from contemporary to modern farmhouse.
ミッドセンチュリースタイルのベージュの家 (ピンクの外壁、石材サイディング) の写真
5
