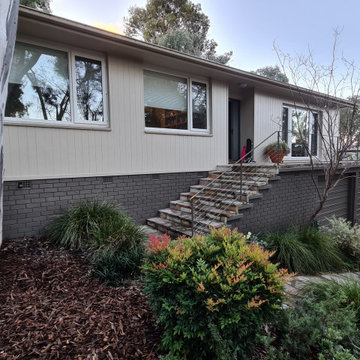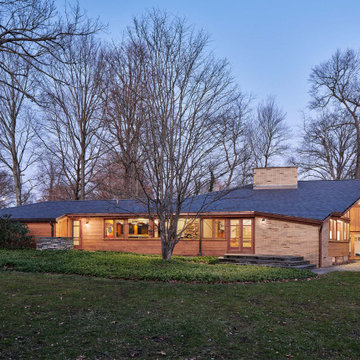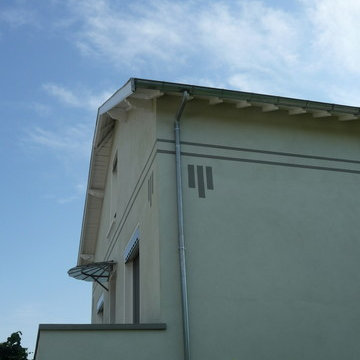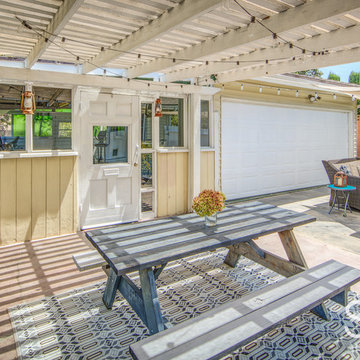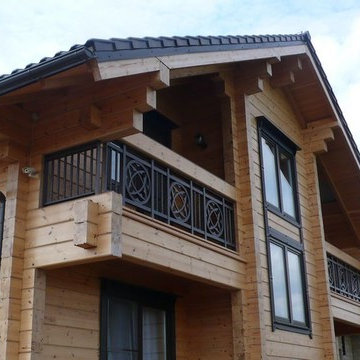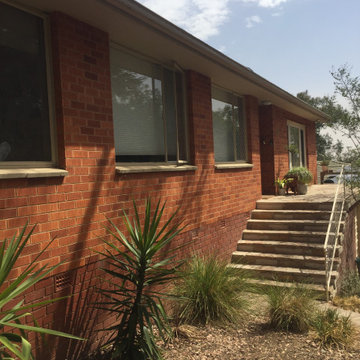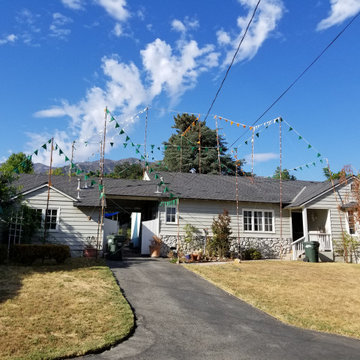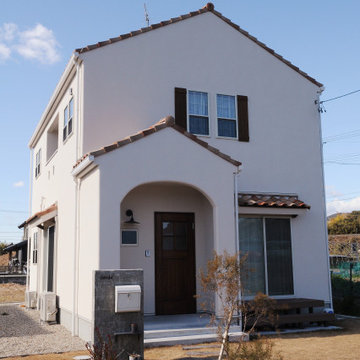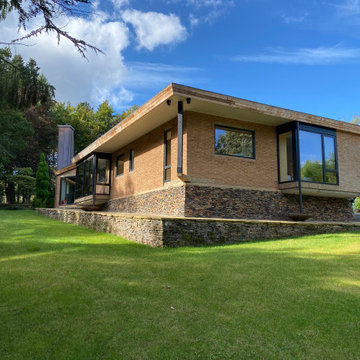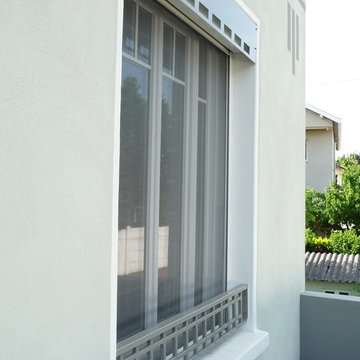ミッドセンチュリースタイルの家の外観 (緑の外壁) の写真
絞り込み:
資材コスト
並び替え:今日の人気順
写真 1〜20 枚目(全 32 枚)
1/5

Our client fell in love with the original 80s style of this house. However, no part of it had been updated since it was built in 1981. Both the style and structure of the home needed to be drastically updated to turn this house into our client’s dream modern home. We are also excited to announce that this renovation has transformed this 80s house into a multiple award-winning home, including a major award for Renovator of the Year from the Vancouver Island Building Excellence Awards. The original layout for this home was certainly unique. In addition, there was wall-to-wall carpeting (even in the bathroom!) and a poorly maintained exterior.
There were several goals for the Modern Revival home. A new covered parking area, a more appropriate front entry, and a revised layout were all necessary. Therefore, it needed to have square footage added on as well as a complete interior renovation. One of the client’s key goals was to revive the modern 80s style that she grew up loving. Alfresco Living Design and A. Willie Design worked with Made to Last to help the client find creative solutions to their goals.
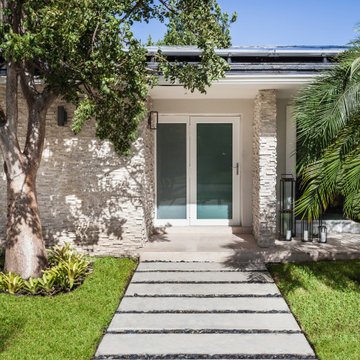
Exterior Entry of mid-century house with solar panels
マイアミにあるラグジュアリーなミッドセンチュリースタイルのおしゃれな家の外観 (石材サイディング) の写真
マイアミにあるラグジュアリーなミッドセンチュリースタイルのおしゃれな家の外観 (石材サイディング) の写真
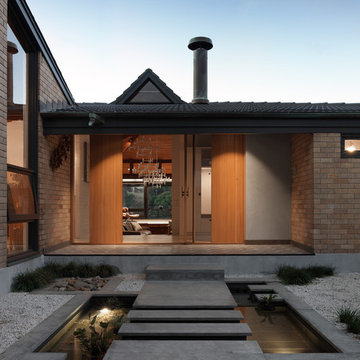
Engaged by the client to update this 1970's architecturally designed waterfront home by Frank Cavalier, we refreshed the interiors whilst highlighting the existing features such as the Queensland Rosewood timber ceilings.
The concept presented was a clean, industrial style interior and exterior lift, collaborating the existing Japanese and Mid Century hints of architecture and design.
A project we thoroughly enjoyed from start to finish, we hope you do too.
Photography: Luke Butterly
Construction: Glenstone Constructions
Tiles: Lulo Tiles
Upholstery: The Chair Man
Window Treatment: The Curtain Factory
Fixtures + Fittings: Parisi / Reece / Meir / Client Supplied
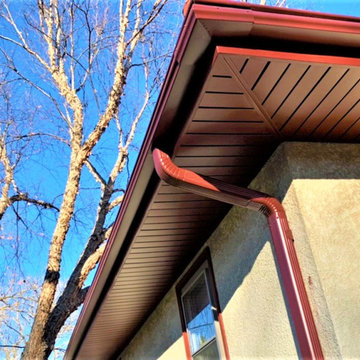
We installed red LeafGuard® Brand Gutters, wrapped the fascia boards, and installed TruVent hidden vent soffit on this 1970's era Twin Cities home.
Here's on the online review Jay left us after the project was completed, "The workers were very professional, the job was done on time and makes my house look great! I highly recommend Lindus Construction."
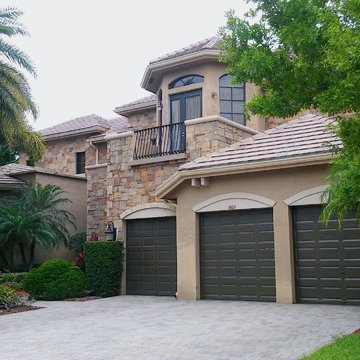
Exterior Paint, Behr Marquee
他の地域にあるお手頃価格のミッドセンチュリースタイルのおしゃれな家の外観 (レンガサイディング) の写真
他の地域にあるお手頃価格のミッドセンチュリースタイルのおしゃれな家の外観 (レンガサイディング) の写真
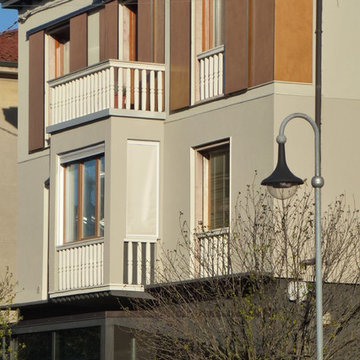
Il progetto di un appartamento al secondo piano di un piccolo condominio nella prima periferia urbana ha previsto un cappotto esterno per migliorare l'efficienza termica degli appartamenti ai piani superiori. Inoltre introduce alcuni pannelli fissi e scorrevoli in okumè all'ultimo piano che, ritmando la facciata, dialogano con l'ingresso del ristorante a terra e, risvoltando l'angolo, si pongono in relazione con il vicino santuario.
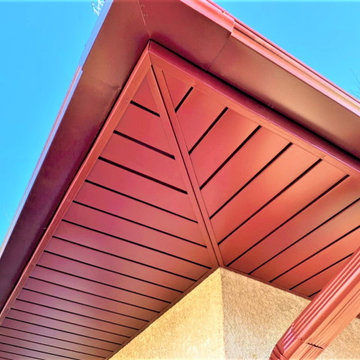
We installed red LeafGuard® Brand Gutters, wrapped the fascia boards, and installed TruVent hidden vent soffit on this 1970's era Twin Cities home.
Here's on the online review Jay left us after the project was completed, "The workers were very professional, the job was done on time and makes my house look great! I highly recommend Lindus Construction."
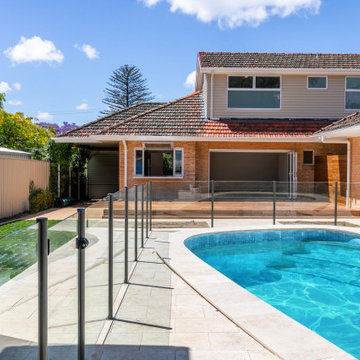
Rear yard upgrade. Existing pool re tiled, new frameless glass fencing, new stone pool coping, decking, first floor integrated into roof space, large cafe style doors opening onto deck.
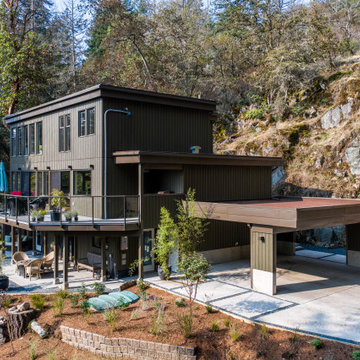
Our client fell in love with the original 80s style of this house. However, no part of it had been updated since it was built in 1981. Both the style and structure of the home needed to be drastically updated to turn this house into our client’s dream modern home. We are also excited to announce that this renovation has transformed this 80s house into a multiple award-winning home, including a major award for Renovator of the Year from the Vancouver Island Building Excellence Awards. The original layout for this home was certainly unique. In addition, there was wall-to-wall carpeting (even in the bathroom!) and a poorly maintained exterior.
There were several goals for the Modern Revival home. A new covered parking area, a more appropriate front entry, and a revised layout were all necessary. Therefore, it needed to have square footage added on as well as a complete interior renovation. One of the client’s key goals was to revive the modern 80s style that she grew up loving. Alfresco Living Design and A. Willie Design worked with Made to Last to help the client find creative solutions to their goals.
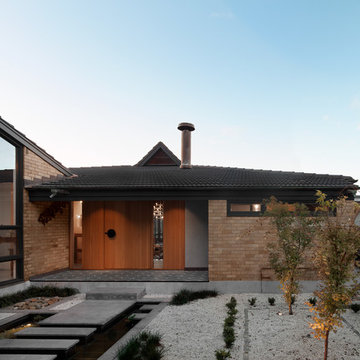
Engaged by the client to update this 1970's architecturally designed waterfront home by Frank Cavalier, we refreshed the interiors whilst highlighting the existing features such as the Queensland Rosewood timber ceilings.
The concept presented was a clean, industrial style interior and exterior lift, collaborating the existing Japanese and Mid Century hints of architecture and design.
A project we thoroughly enjoyed from start to finish, we hope you do too.
Photography: Luke Butterly
Construction: Glenstone Constructions
Tiles: Lulo Tiles
Upholstery: The Chair Man
Window Treatment: The Curtain Factory
Fixtures + Fittings: Parisi / Reece / Meir / Client Supplied
ミッドセンチュリースタイルの家の外観 (緑の外壁) の写真
1
