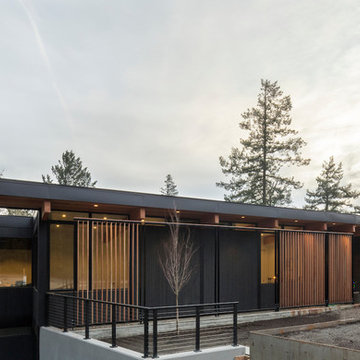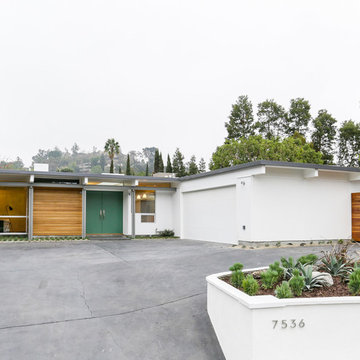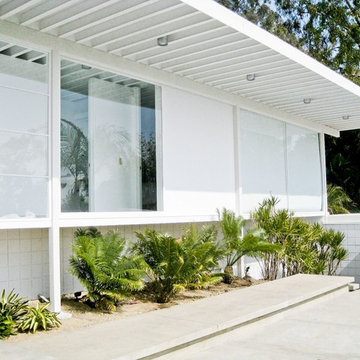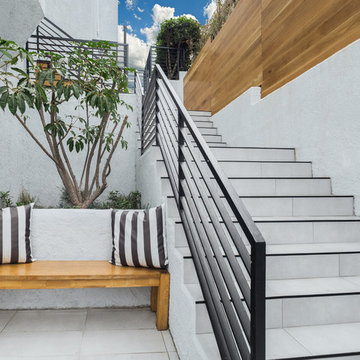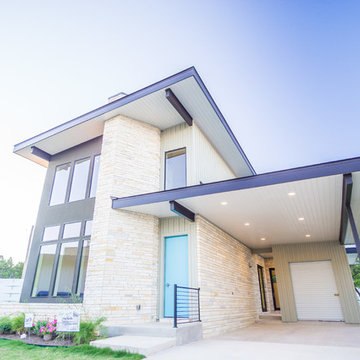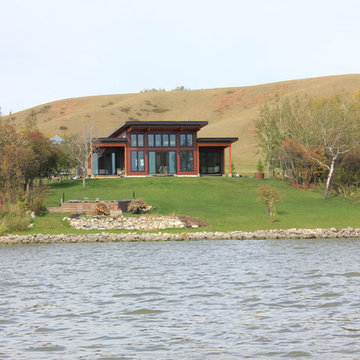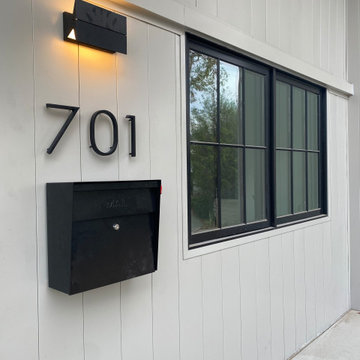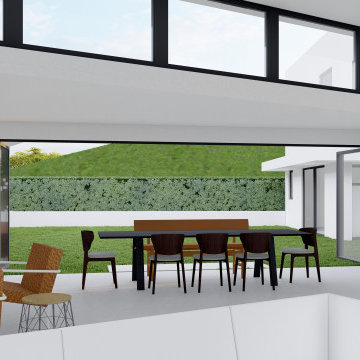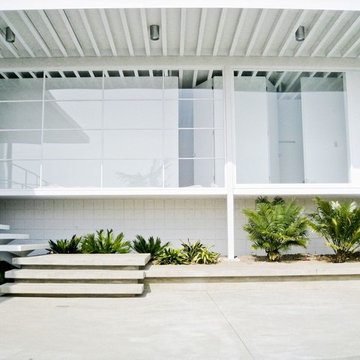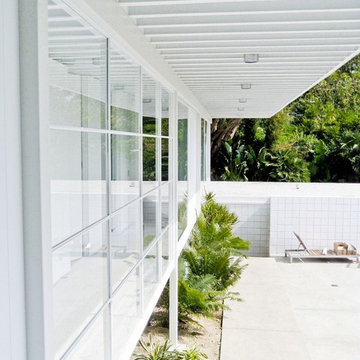白いミッドセンチュリースタイルの陸屋根の写真
絞り込み:
資材コスト
並び替え:今日の人気順
写真 1〜20 枚目(全 20 枚)
1/4

a board-formed concrete wall accentuated by minimalist landscaping adds architectural interest, while providing for privacy at the exterior entry stair
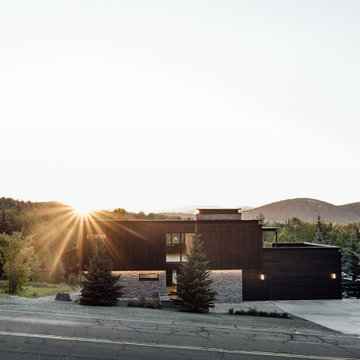
The exterior façade of the home is reminiscent of the 50’s with its mixed material aesthetic. The stacked stone veneer is complimented with the Shou Sugi Ban siding. The burned wood finish is an ancient Japanese technique that chars the wood, essentially wrapping it in carbon, adding protection and durability against mold, insects, and moisture related decay. This impressive burned wood finish is not only an indelible product but eye-catching as well. The horizontal and vertical orientation of the wood planks further emphasize the width and height of the structure. The subtle play of each material is simplistic and functional.
The home is able to take full advantage of views with the use of Glo’s A7 triple pane windows and doors. The energy-efficient series boasts triple pane glazing, a larger thermal break, high-performance spacers, and multiple air-seals. The large picture windows frame the landscape while maintaining comfortable interior temperatures year-round. The strategically placed operable windows throughout the residence offer cross-ventilation and a visual connection to the sweeping views of Utah. The modern hardware and color selection of the windows are not only aesthetically exceptional, but remain true to the mid-century modern design.
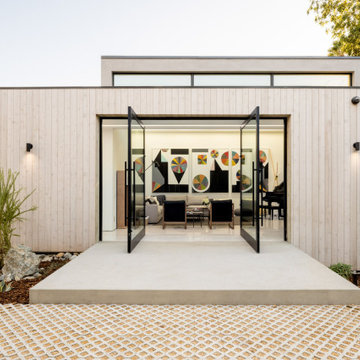
“I fell in love with the motor court and entry,” says Brunn. “Back at the site, I started with a motor court, and the bridge evolved because of the structure. I could go right over the river instead of biasing the whole house on one side.” The river forms a natural division for public and private spaces in the residence, marking the point where one circulation transitions into another: “Instead of a first floor and second floor, you think of it in terms of length.”
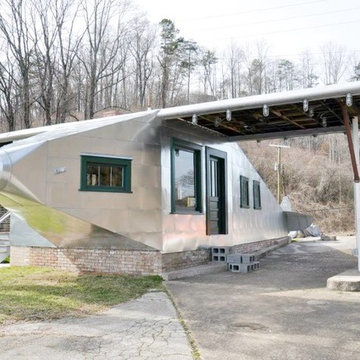
In 2005 the building was placed on the National Registry of Historic Places. Restoration started in 2007 and was substantially completed in 2015 for $150,000.00 through the work of many volunteers, assistance from Knox County and grants from the Clayton Foundation and the Tennessee Historical Commission.
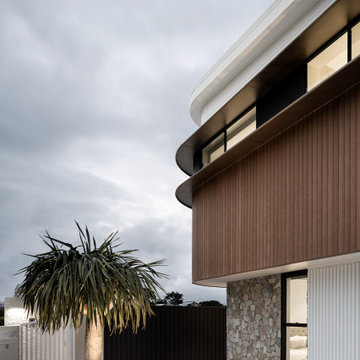
Innowood and Stone cladded house with bronze Heka Hoods surrounding window.
ブリスベンにあるお手頃価格のミッドセンチュリースタイルのおしゃれな家の外観 (縦張り) の写真
ブリスベンにあるお手頃価格のミッドセンチュリースタイルのおしゃれな家の外観 (縦張り) の写真
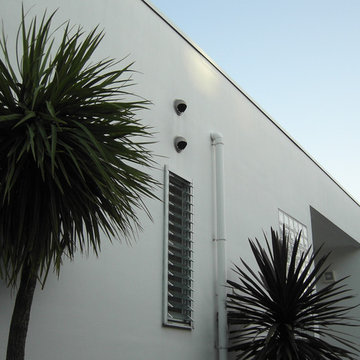
重量敵国構造の平屋です。2台分の車の入るビルトインガレージ付で雨天でも濡れずに玄関に入れます。リビング、ダイニング、玄関ホールの天井高は約3m50cmで開放的な空間を確保しています、その他の部屋の天井高は2m50cmです。とにかくシンプルで装飾物などは一切ありません、とにかく無駄なものを省き機能を優先した建物ですので正に機能美です。

A combination of white-yellow siding made from Hardie fiber cement creates visual connections between spaces giving us a good daylighting channeling such youthful freshness and joy!
.
.
#homerenovation #whitehome #homeexterior #homebuild #exteriorrenovation #fibercement #exteriorhome #whiteexterior #exteriorsiding #fibrecement#timelesshome #renovation #build #timeless #exterior #fiber #cement #fibre #siding #hardie #homebuilder #newbuildhome #homerenovations #homebuilding #customhomebuilder #homebuilders #finehomebuilding #buildingahome #newhomebuilder
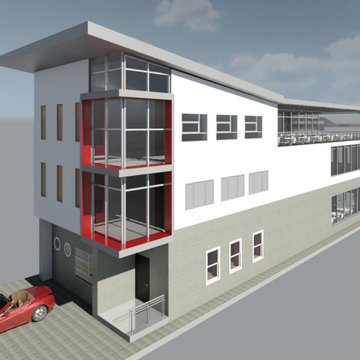
2D, plans, and 3D renderings help to understand plans easy. gives you better understanding of imagination thus we can prevent design and plan mistakes.
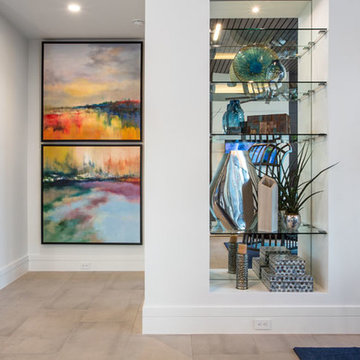
The Hive
Custom Home Built by Markay Johnson Construction Designer: Ashley Johnson & Gregory Abbott
Photographer: Scot Zimmerman
Southern Utah Parade of Homes
白いミッドセンチュリースタイルの陸屋根の写真
1

