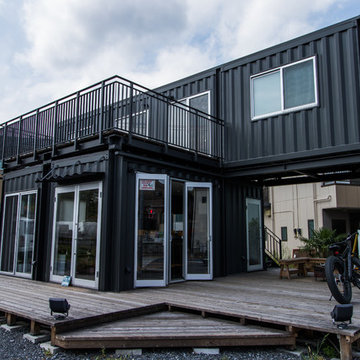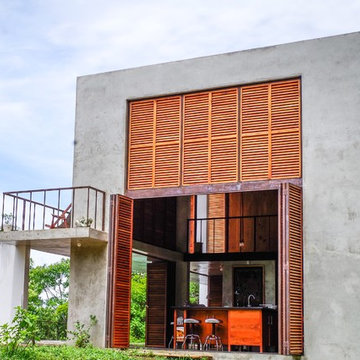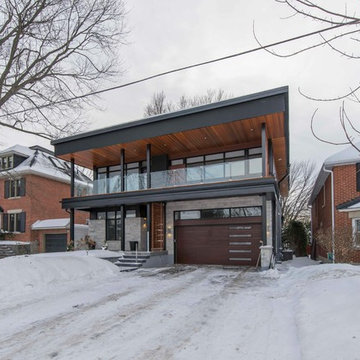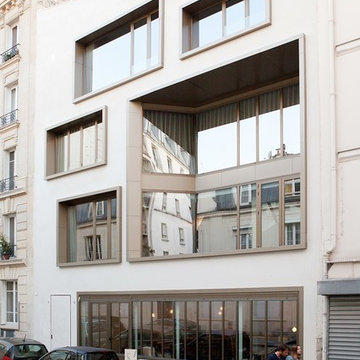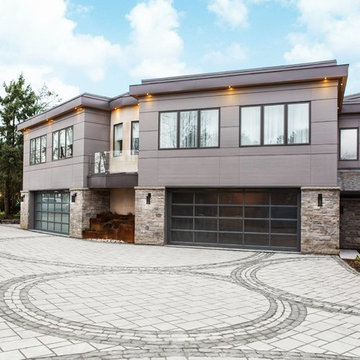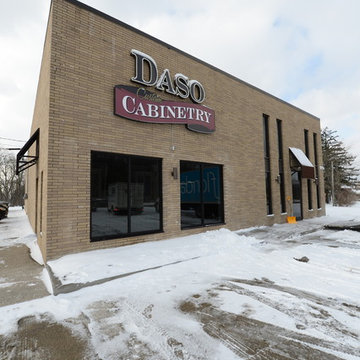白いインダストリアルスタイルの陸屋根の写真
絞り込み:
資材コスト
並び替え:今日の人気順
写真 1〜20 枚目(全 22 枚)
1/4
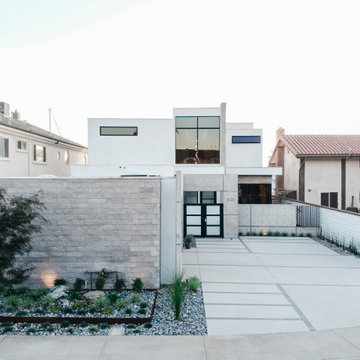
stucco, concrete, stone and steel at exterior courtyard entry
オレンジカウンティにあるラグジュアリーなインダストリアルスタイルのおしゃれな家の外観 (コンクリートサイディング) の写真
オレンジカウンティにあるラグジュアリーなインダストリアルスタイルのおしゃれな家の外観 (コンクリートサイディング) の写真
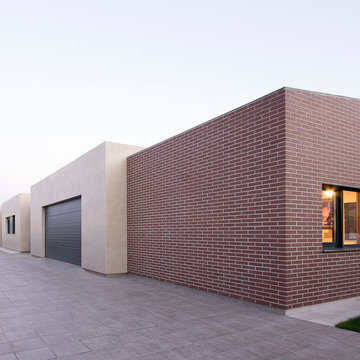
Álvaro Viera | FOTOGRAFIA DE ARQUITECTURA
他の地域にあるお手頃価格の中くらいなインダストリアルスタイルのおしゃれな家の外観 (レンガサイディング) の写真
他の地域にあるお手頃価格の中くらいなインダストリアルスタイルのおしゃれな家の外観 (レンガサイディング) の写真
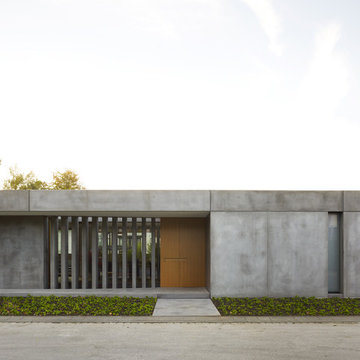
他の地域にある中くらいなインダストリアルスタイルのおしゃれな家の外観 (コンクリートサイディング) の写真
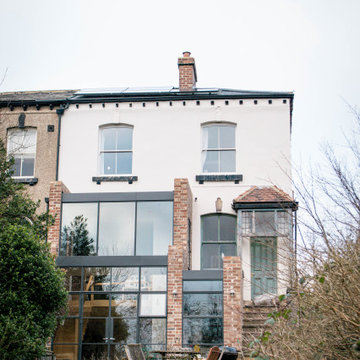
Two storey rear extension to a Victorian property that sits on a site with a large level change. The extension has a large double height space that connects the entrance and lounge areas to the Kitchen/Dining/Living and garden below. The space is filled with natural light due to the large expanses of crittall glazing, also allowing for amazing views over the landscape that falls away. Extension and house remodel by Butterfield Architecture Ltd.
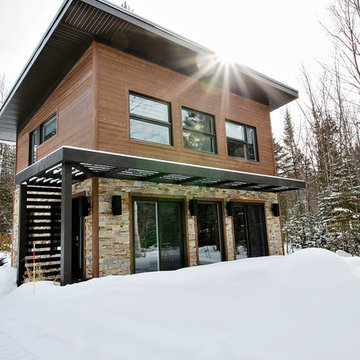
Facede. Crédit photo Olivier St-Onge
モントリオールにある高級な小さなインダストリアルスタイルのおしゃれな家の外観 (ビニールサイディング) の写真
モントリオールにある高級な小さなインダストリアルスタイルのおしゃれな家の外観 (ビニールサイディング) の写真
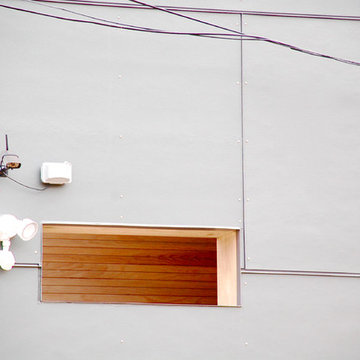
Chicago, IL Siding by Siding & Windows Group. Installed James HardiePanel Vertical Siding in ColorPlus Technology Color Iron Gray.
シカゴにあるインダストリアルスタイルのおしゃれな家の外観 (コンクリート繊維板サイディング、混合材屋根) の写真
シカゴにあるインダストリアルスタイルのおしゃれな家の外観 (コンクリート繊維板サイディング、混合材屋根) の写真
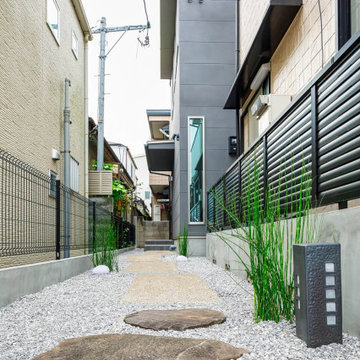
まるで、料亭に向かうようなアプローチのデザイン。外構のデザインもトータルでリガードが提案しています。「味があって気に入ってます!」とIさんは話します。
東京23区にある高級な中くらいなインダストリアルスタイルのおしゃれな家の外観 (混合材サイディング、混合材屋根) の写真
東京23区にある高級な中くらいなインダストリアルスタイルのおしゃれな家の外観 (混合材サイディング、混合材屋根) の写真
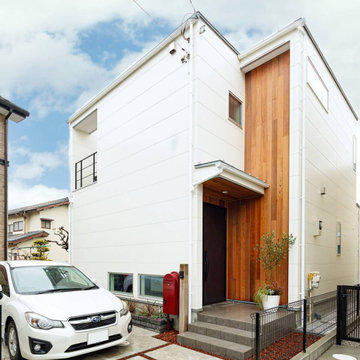
白いボードに木をアクセントに使ったシャープなスタイルの中にも、ぬくもりを感じるデザイン。「北側道路で心配でしたが、『ここでも素敵な家ができる!』とリガードさんがしっかりサポートしてくれました」とFさん。
東京都下にある高級な中くらいなインダストリアルスタイルのおしゃれな家の外観の写真
東京都下にある高級な中くらいなインダストリアルスタイルのおしゃれな家の外観の写真
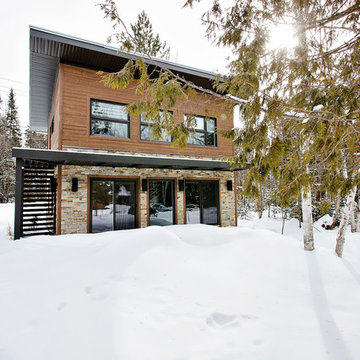
Facade, Crédit photo Olivier St-Onge
モントリオールにある高級な小さなインダストリアルスタイルのおしゃれな家の外観 (ビニールサイディング) の写真
モントリオールにある高級な小さなインダストリアルスタイルのおしゃれな家の外観 (ビニールサイディング) の写真
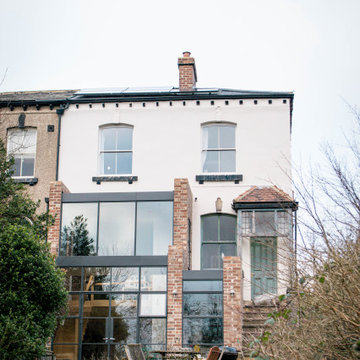
Two storey rear extension to a Victorian property that sits on a site with a large level change. The extension has a large double height space that connects the entrance and lounge areas to the Kitchen/Dining/Living and garden below. The space is filled with natural light due to the large expanses of crittall glazing, also allowing for amazing views over the landscape that falls away. Extension and house remodel by Butterfield Architecture Ltd.
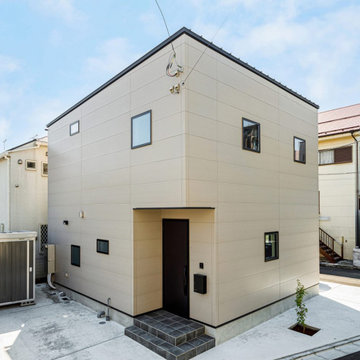
憧れのシンプルでスタイリッシュな住まいを実現したNさん。外観も極力開口部を抑えた、スタイリッシュな印象になるようにこだわられました。外壁は、白も検討しましたが、車通りの多い角地のため、最終的には汚れが目立ちづらいベージュを選択。
東京都下にあるお手頃価格の中くらいなインダストリアルスタイルのおしゃれな家の外観 (混合材サイディング) の写真
東京都下にあるお手頃価格の中くらいなインダストリアルスタイルのおしゃれな家の外観 (混合材サイディング) の写真
白いインダストリアルスタイルの陸屋根の写真
1

