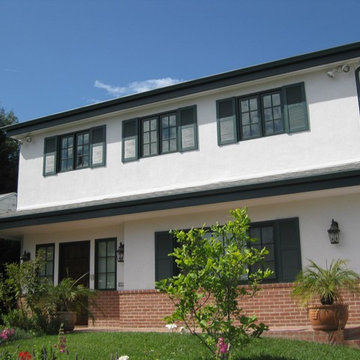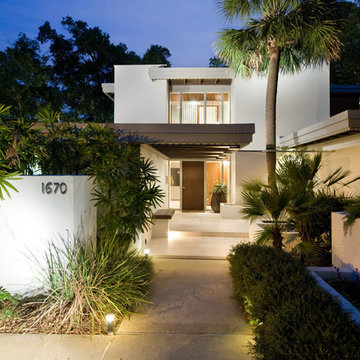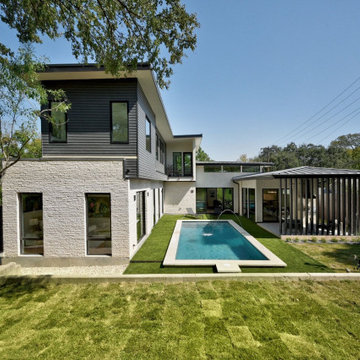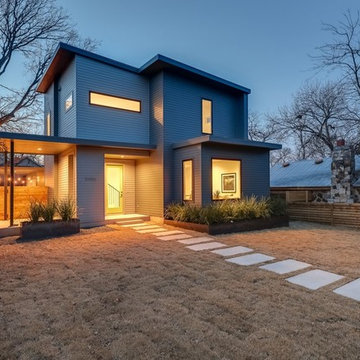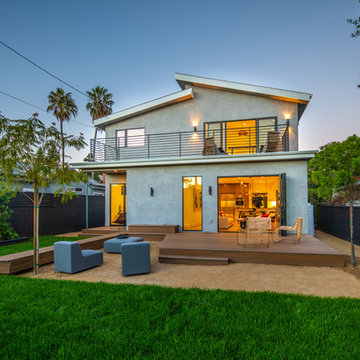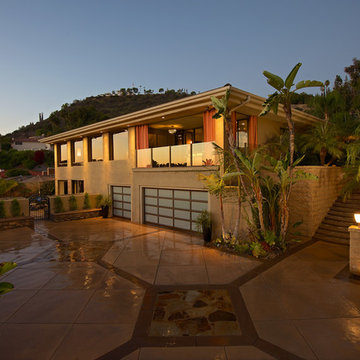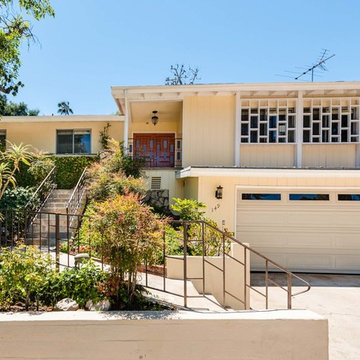お手頃価格の青いミッドセンチュリースタイルの二階建ての家の写真
絞り込み:
資材コスト
並び替え:今日の人気順
写真 1〜20 枚目(全 73 枚)
1/5
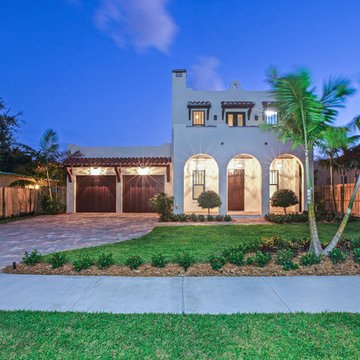
Vintage architecture meets modern-day charm with this Mission Style home in the Del Ida Historic District, only two blocks from downtown Delray Beach. The exterior features intricate details such as the stucco coated adobe architecture, a clay barrel roof and a warm oak paver driveway. Once inside this 3,515 square foot home, the intricate design and detail are evident with dark wood floors, shaker style cabinetry, a Estatuario Silk Neolith countertop & waterfall edge island. The remarkable downstairs Master Wing is complete with wood grain cabinetry & Pompeii Quartz Calacatta Supreme countertops, a 6′ freestanding tub & frameless shower. The Kitchen and Great Room are seamlessly integrated with luxurious Coffered ceilings, wood beams, and large sliders leading out to the pool and patio. For a complete view of this home, take a personal tour on our website.
Make our latest gem your new Home Sweet Home, head over to our website to schedule your private showing.
Robert Stevens Photography

Close up of the entry
シカゴにあるお手頃価格の中くらいなミッドセンチュリースタイルのおしゃれな家の外観 (石材サイディング) の写真
シカゴにあるお手頃価格の中くらいなミッドセンチュリースタイルのおしゃれな家の外観 (石材サイディング) の写真
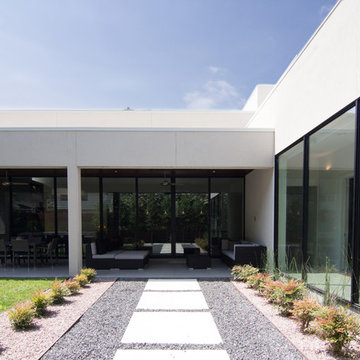
View of the backyard and covered patio.
ダラスにあるお手頃価格の中くらいなミッドセンチュリースタイルのおしゃれな家の外観 (漆喰サイディング) の写真
ダラスにあるお手頃価格の中くらいなミッドセンチュリースタイルのおしゃれな家の外観 (漆喰サイディング) の写真
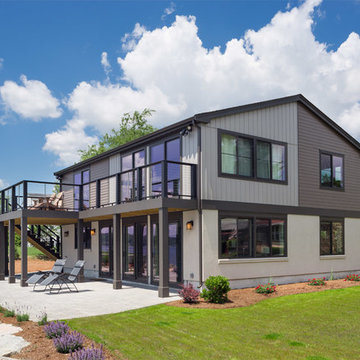
Robert Brewster Photography
プロビデンスにあるお手頃価格の小さなミッドセンチュリースタイルのおしゃれな家の外観 (コンクリート繊維板サイディング) の写真
プロビデンスにあるお手頃価格の小さなミッドセンチュリースタイルのおしゃれな家の外観 (コンクリート繊維板サイディング) の写真
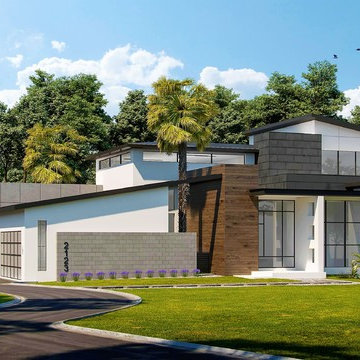
Mid Century Contemporary House locate it north of San Antonio Texas, in a hilltop property designed by
OSCAR E FLORES DESIGN STUDIO
オースティンにあるお手頃価格の中くらいなミッドセンチュリースタイルのおしゃれな家の外観 (漆喰サイディング) の写真
オースティンにあるお手頃価格の中くらいなミッドセンチュリースタイルのおしゃれな家の外観 (漆喰サイディング) の写真
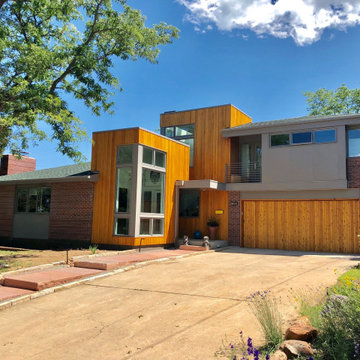
Second story and Entry addtion to a 1960s ranch house. Exterior materials include vertical hemlock siding, metal panels and brick.
デンバーにあるお手頃価格の中くらいなミッドセンチュリースタイルのおしゃれな家の外観 (レンガサイディング、マルチカラーの外壁) の写真
デンバーにあるお手頃価格の中くらいなミッドセンチュリースタイルのおしゃれな家の外観 (レンガサイディング、マルチカラーの外壁) の写真
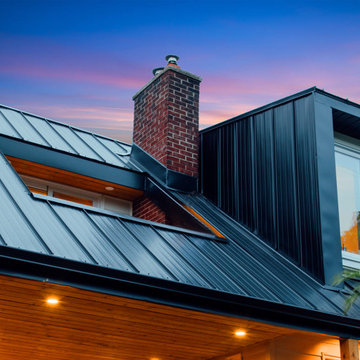
The metal cladding wraps around the original brick fireplace. A new balcony from the Master Bedroom looks out to the neighbourhood.
オタワにあるお手頃価格の中くらいなミッドセンチュリースタイルのおしゃれな家の外観 (メタルサイディング) の写真
オタワにあるお手頃価格の中くらいなミッドセンチュリースタイルのおしゃれな家の外観 (メタルサイディング) の写真
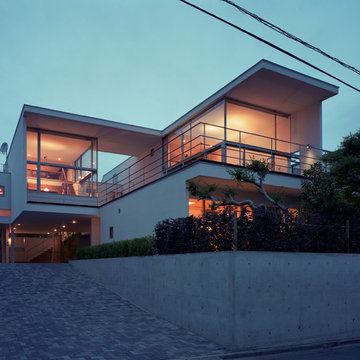
東京23区にあるお手頃価格のミッドセンチュリースタイルのおしゃれな家の外観 (漆喰サイディング、アパート・マンション) の写真
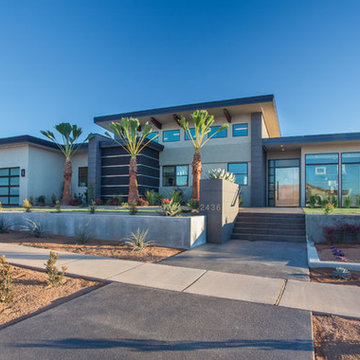
The Hive
Custom Home Built by Markay Johnson Construction Designer: Ashley Johnson & Gregory Abbott
Photographer: Scot Zimmerman
Southern Utah Parade of Homes
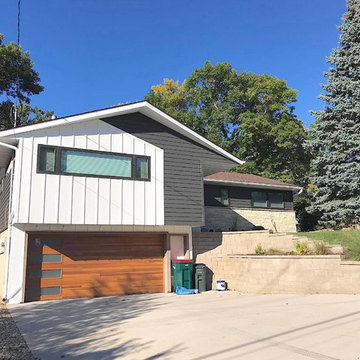
他の地域にあるお手頃価格の中くらいなミッドセンチュリースタイルのおしゃれな家の外観 (コンクリート繊維板サイディング、マルチカラーの外壁) の写真
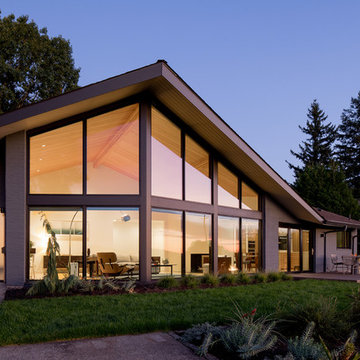
Living room and entryway. The original home was walled and with siding on the upper portion of the living room. We vaulted the ceiling to open the space and expand the view.
Photo: Jeremy Bittermann
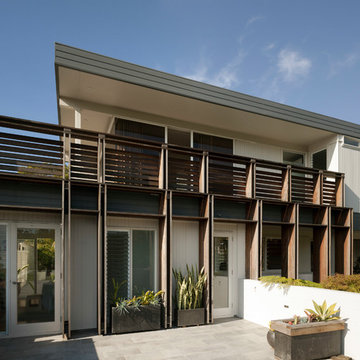
This new sculptural spotted gum screen has many functions for the house, it works as a balustrade, a privacy screen and skilfully integrates a new extension to the existing house. The screen enhances the horizontal roof overhang, giving a new breath of life to the house.
Photo by Richard Glover
お手頃価格の青いミッドセンチュリースタイルの二階建ての家の写真
1
