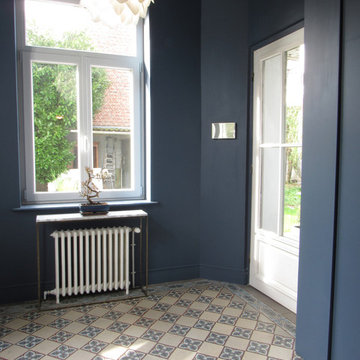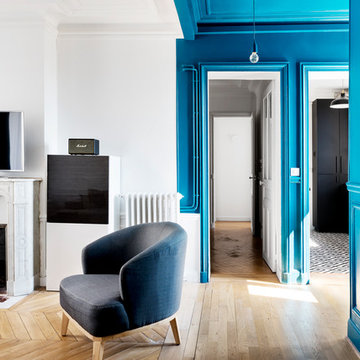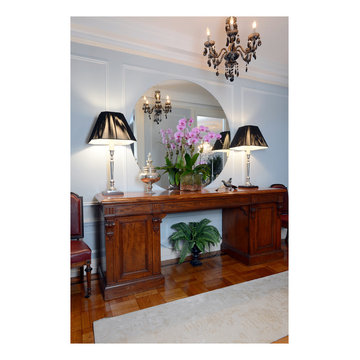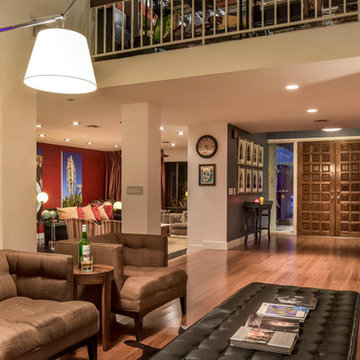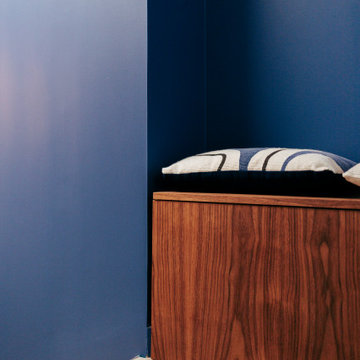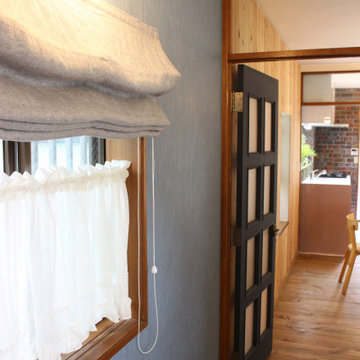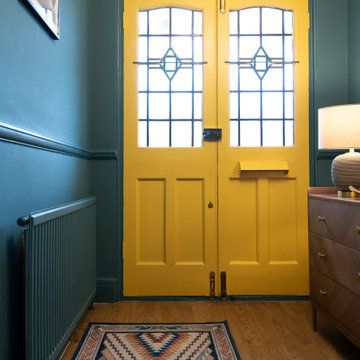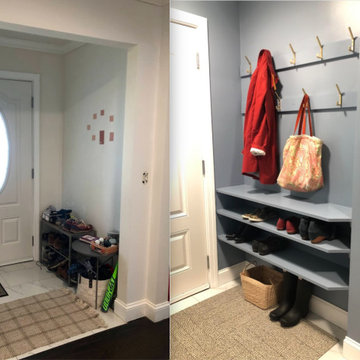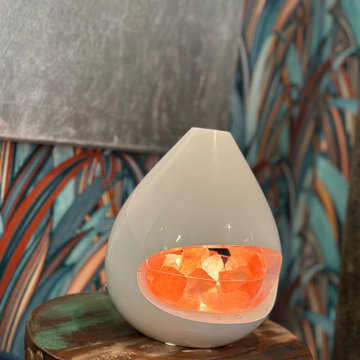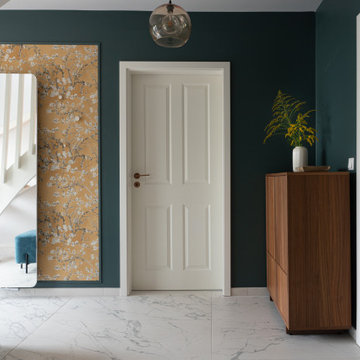ミッドセンチュリースタイルの玄関 (青い壁) の写真
絞り込み:
資材コスト
並び替え:今日の人気順
写真 41〜60 枚目(全 68 枚)
1/3
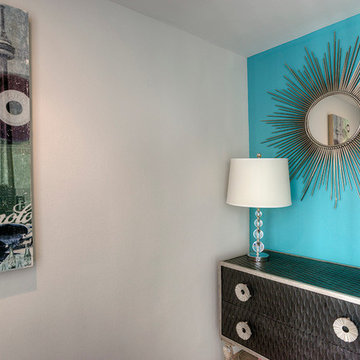
Mike Small Photography
フェニックスにあるお手頃価格の小さなミッドセンチュリースタイルのおしゃれな玄関ロビー (青い壁、トラバーチンの床) の写真
フェニックスにあるお手頃価格の小さなミッドセンチュリースタイルのおしゃれな玄関ロビー (青い壁、トラバーチンの床) の写真
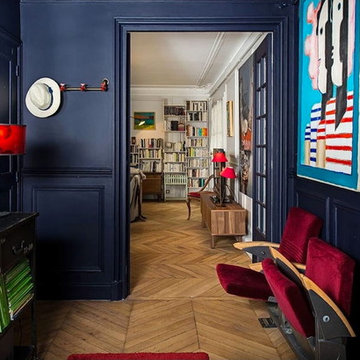
Entrée peinte en bleu foncé, murs et plafond, sièges et tapis rouge bordeaux , vitraux en couleurs vert et jaune,
パリにある中くらいなミッドセンチュリースタイルのおしゃれな玄関ロビー (青い壁、淡色無垢フローリング、青いドア) の写真
パリにある中くらいなミッドセンチュリースタイルのおしゃれな玄関ロビー (青い壁、淡色無垢フローリング、青いドア) の写真
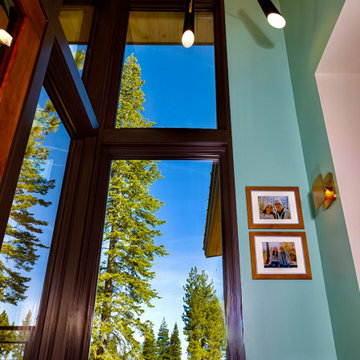
Visual Comfort pendant and sconce, custom Kelly Brothers painting in turquoise, walnut casework, upholstered ench seating.
サクラメントにある高級な中くらいなミッドセンチュリースタイルのおしゃれな玄関ロビー (青い壁、無垢フローリング、金属製ドア、ベージュの床、塗装板張りの天井) の写真
サクラメントにある高級な中くらいなミッドセンチュリースタイルのおしゃれな玄関ロビー (青い壁、無垢フローリング、金属製ドア、ベージュの床、塗装板張りの天井) の写真
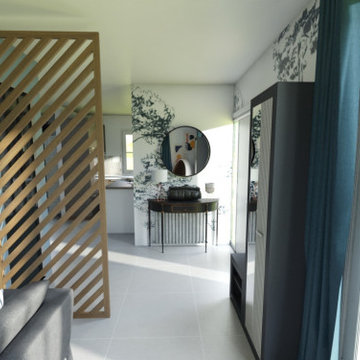
Paula et Guillaume ont acquis une nouvelle maison. Et pour la 2è fois ils ont fait appel à WherDeco. Pour cette grande pièce de vie, ils avaient envie d'espace, de décloisonnement et d'un intérieur qui arrive à mixer bien sûr leur 2 styles : le contemporain pour Guillaume et l'industriel pour Paula. Nous leur avons proposé le forfait Déco qui comprenait un conseil couleurs, des planches d'ambiances, les plans 3D et la shopping list.
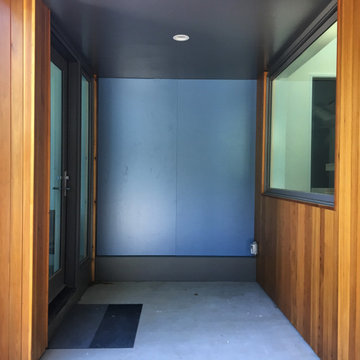
Exterior entry nook with painted blue fiber cement wall panels, vertical hemlock siding and gray painted exterior gypsum board ceiling.
デンバーにある低価格の小さなミッドセンチュリースタイルのおしゃれな玄関ラウンジ (青い壁、コンクリートの床、金属製ドア、グレーの床) の写真
デンバーにある低価格の小さなミッドセンチュリースタイルのおしゃれな玄関ラウンジ (青い壁、コンクリートの床、金属製ドア、グレーの床) の写真
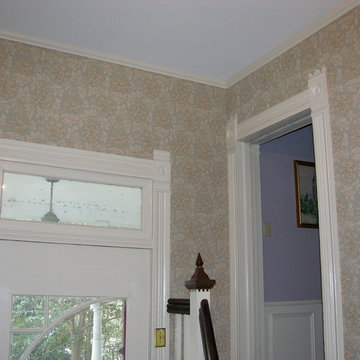
Back entry wall/hall.
This historical home has a beautiful interior with original wood frames inside and outside. After a water damage, we reupholstered the entire room with Stroheim fabric. Wall upholstery installed from floor to ceiling.
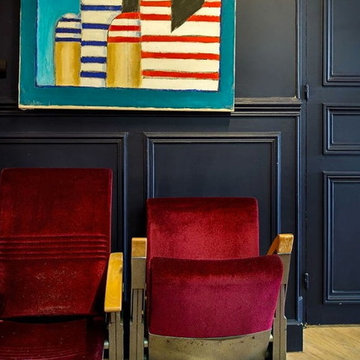
Hall d'entrée meublé avec deux anciens sièges de cinéma chinés, murs peints en bleu nuit.
パリにある中くらいなミッドセンチュリースタイルのおしゃれな玄関ロビー (青い壁、淡色無垢フローリング、青いドア) の写真
パリにある中くらいなミッドセンチュリースタイルのおしゃれな玄関ロビー (青い壁、淡色無垢フローリング、青いドア) の写真
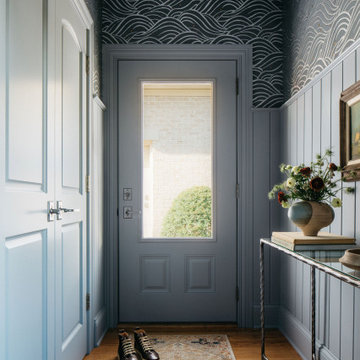
Download our free ebook, Creating the Ideal Kitchen. DOWNLOAD NOW
Referred by past clients, the homeowners of this Glen Ellyn project were in need of an update and improvement in functionality for their kitchen, mudroom and laundry room.
The spacious kitchen had a great layout, but benefitted from a new island, countertops, hood, backsplash, hardware, plumbing and lighting fixtures. The main focal point is now the premium hand-crafted CopperSmith hood along with a dramatic tiered chandelier over the island. In addition, painting the wood beadboard ceiling and staining the existing beams darker helped lighten the space while the amazing depth and variation only available in natural stone brought the entire room together.
For the mudroom and laundry room, choosing complimentary paint colors and charcoal wave wallpaper brought depth and coziness to this project. The result is a timeless design for this Glen Ellyn family.
Photographer @MargaretRajic, Photo Stylist @brandidevers
Are you remodeling your kitchen and need help with space planning and custom finishes? We specialize in both design and build, so we understand the importance of timelines and building schedules. Contact us here to see how we can help!
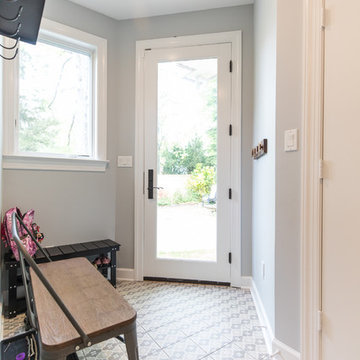
FineCraft Contractors, Inc.
ワシントンD.C.にあるお手頃価格の小さなミッドセンチュリースタイルのおしゃれなマッドルーム (青い壁、磁器タイルの床、ガラスドア、マルチカラーの床) の写真
ワシントンD.C.にあるお手頃価格の小さなミッドセンチュリースタイルのおしゃれなマッドルーム (青い壁、磁器タイルの床、ガラスドア、マルチカラーの床) の写真
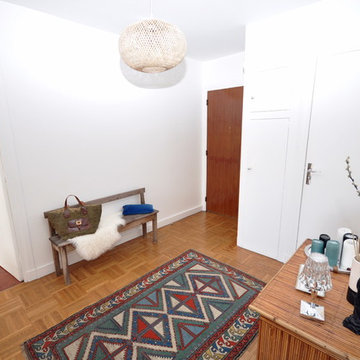
Une tres grande entrée desservant le salon salle a manger, la cuisine et la chambre
リヨンにある低価格の広いミッドセンチュリースタイルのおしゃれな玄関ロビー (青い壁、木目調のドア) の写真
リヨンにある低価格の広いミッドセンチュリースタイルのおしゃれな玄関ロビー (青い壁、木目調のドア) の写真
ミッドセンチュリースタイルの玄関 (青い壁) の写真
3
