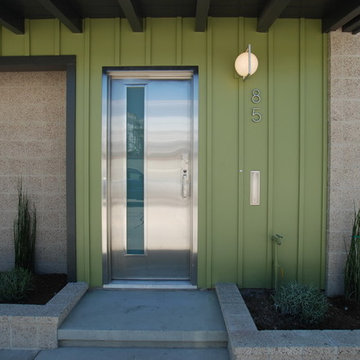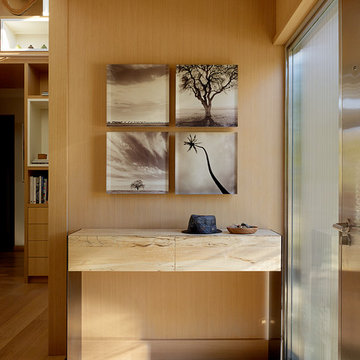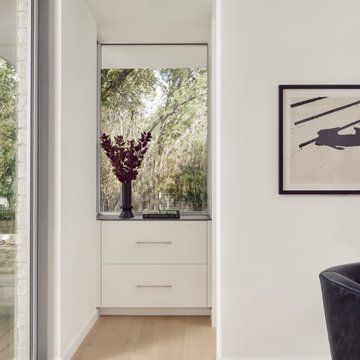片開きドアミッドセンチュリースタイルの玄関 (金属製ドア) の写真
絞り込み:
資材コスト
並び替え:今日の人気順
写真 1〜20 枚目(全 32 枚)
1/4

サセックスにあるお手頃価格の中くらいなミッドセンチュリースタイルのおしゃれな玄関ドア (オレンジの壁、淡色無垢フローリング、金属製ドア、茶色い床、パネル壁) の写真
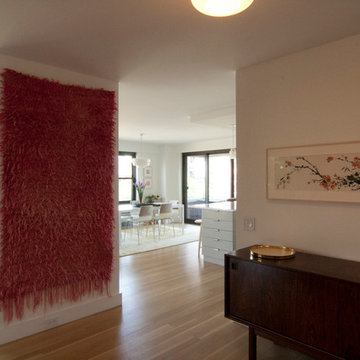
foyer opening up into kitchen and dining. natural quarter sawn white oak solid hardwood flooring, teak mid century danish credenza, kitchen with floating white oak shelves, RBW pendants over kitchen peninsula, farrow and ball elephants breath kitchen cabinets, pink textile art
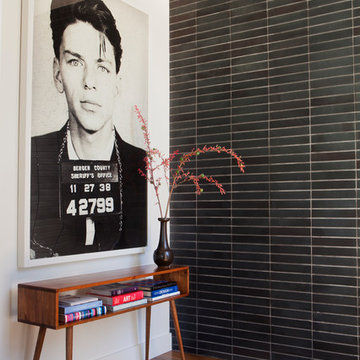
Built on Frank Sinatra’s estate, this custom home was designed to be a fun and relaxing weekend retreat for our clients who live full time in Orange County. As a second home and playing up the mid-century vibe ubiquitous in the desert, we departed from our clients’ more traditional style to create a modern and unique space with the feel of a boutique hotel. Classic mid-century materials were used for the architectural elements and hard surfaces of the home such as walnut flooring and cabinetry, terrazzo stone and straight set brick walls, while the furnishings are a more eclectic take on modern style. We paid homage to “Old Blue Eyes” by hanging a 6’ tall image of his mug shot in the entry.
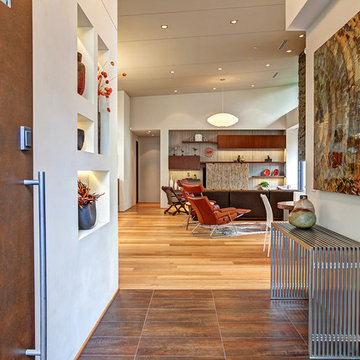
2nd Place
Residential Space under 3500 sq ft
Rosella Gonzalez, Allied Member ASID
Jackson Design and Remodeling
サンディエゴにあるラグジュアリーな中くらいなミッドセンチュリースタイルのおしゃれな玄関ロビー (白い壁、磁器タイルの床、金属製ドア) の写真
サンディエゴにあるラグジュアリーな中くらいなミッドセンチュリースタイルのおしゃれな玄関ロビー (白い壁、磁器タイルの床、金属製ドア) の写真
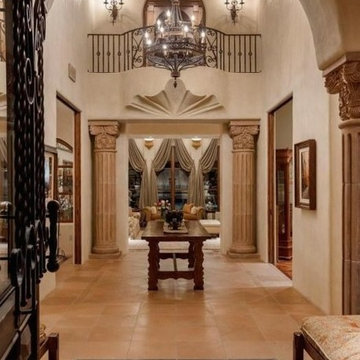
Custom luxury homes with custom iron doors by Fratantoni Interior Designers.
Follow us on Pinterest, Twitter, Facebook, and Instagram for more inspirational photos!!
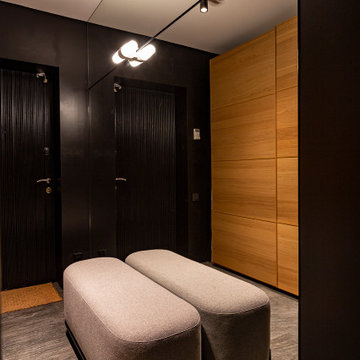
サンクトペテルブルクにある低価格の小さなミッドセンチュリースタイルのおしゃれな玄関ドア (黒い壁、磁器タイルの床、金属製ドア、グレーの床、板張り壁) の写真
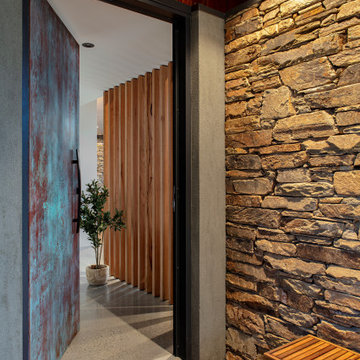
Copper front door
メルボルンにある高級な中くらいなミッドセンチュリースタイルのおしゃれな玄関ドア (コンクリートの床、金属製ドア、グレーの床) の写真
メルボルンにある高級な中くらいなミッドセンチュリースタイルのおしゃれな玄関ドア (コンクリートの床、金属製ドア、グレーの床) の写真
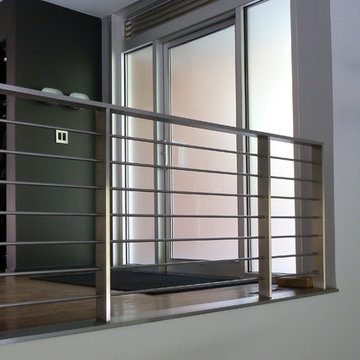
Stainless steel handrail replaced a half wall where the foyer overlooked the sunken living room. Storefront aluminum door and sidelights with frosted glass and custom louvered transom.
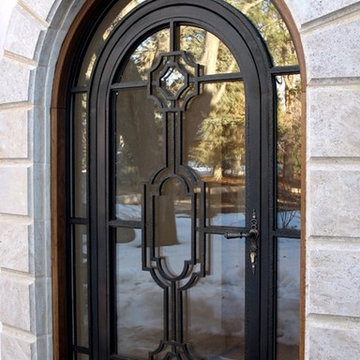
Hand made exterior custom door.
デンバーにある広いミッドセンチュリースタイルのおしゃれな玄関ドア (白い壁、金属製ドア) の写真
デンバーにある広いミッドセンチュリースタイルのおしゃれな玄関ドア (白い壁、金属製ドア) の写真
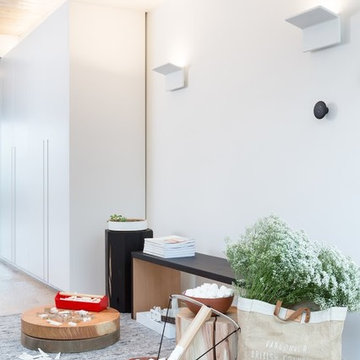
DESIGN TEAM
Interiors & Creative Director | Gaile Guevara
Design Team | Kristin Swanepoel, Foojan Kasvari
Styling | Gaile Guevara & Laura Melling
BUILDER
Alair Homes | David Babikaiff
Site Manager | Jason Zavitz
LANDSCAPE
Cyan Horticulture
GENERAL
Area: Burnaby North
Location: Capitol Hill BN
City: Burnaby
Property Type: Residential Detached
Bedrooms: 2
Bathrooms: 2
Year Built: 1964 | 50 Years Old
Floor Area: 2,721 sq. ft.
SOURCE GUIDE
New Glazing system by Keller Windows
Appliances | Miele Package provided by Midland Appliances
Millwork Package by Minimal provided by Tidal Living
Plumbing Fixtures
Hardwood Flooring | by Kentwood Couture - Avalon installed by Frontier Flooring
Tile | Mutina Italy provided by Stonetile
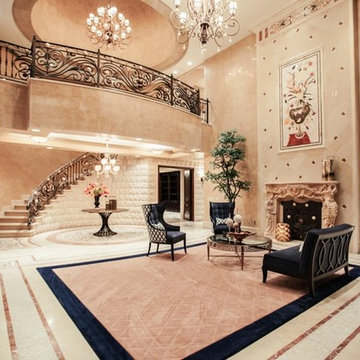
Spacious Bedrooms, including 5 suites and dual masters
Seven full baths and two half baths
In-Home theatre and spa
Interior, private access elevator
Filled with Jerusalem stone, Venetian plaster and custom stone floors with pietre dure inserts
3,000 sq. ft. showroom-quality, private underground garage with space for up to 15 vehicles
Seven private terraces and an outdoor pool
With a combined area of approx. 24,000 sq. ft., The Crown Penthouse at One Queensridge Place is the largest high-rise property in all of Las Vegas. With approx. 15,000 sq. ft. solely representing the dedicated living space, The Crown even rivals the most expansive, estate-sized luxury homes that Vegas has to offer.
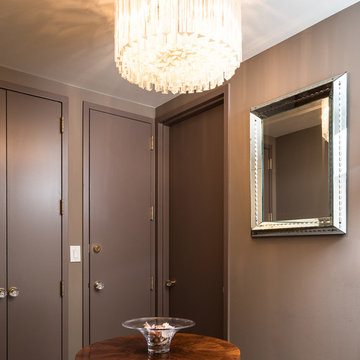
Mid Century Modern Design. Hip, elegant, refined, with great art setting the accents. Entrance Foyer. Mid Century chandelier, mirror, and entrance table.
Photo Credit: Laura S. Wilson www.lauraswilson.com
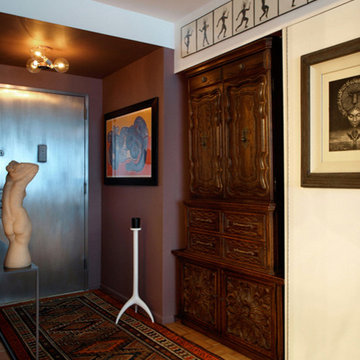
_Photograph by Kim Schmidt_
The large item you're looking at this picture is a stacked 1960's bedroom set from the clients collection. It was placed in a section of the apartment that was once a closet with double sliding doors. One door was taken out to fit the bedroom set while the other side was still used to hang clothes. This side is disguised by the white wall with a single piece of artwork hanging. By using a piano hinge the door didn't require a knob, making it look exactly like a wall continuing into the living room.
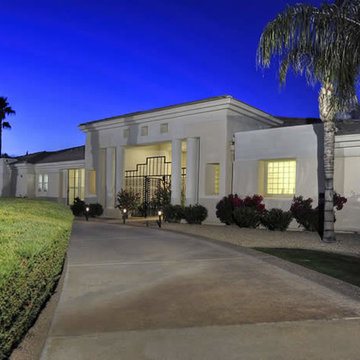
Custom luxury homes with custom iron doors by Fratantoni Interior Designers.
Follow us on Pinterest, Twitter, Facebook, and Instagram for more inspirational photos!!
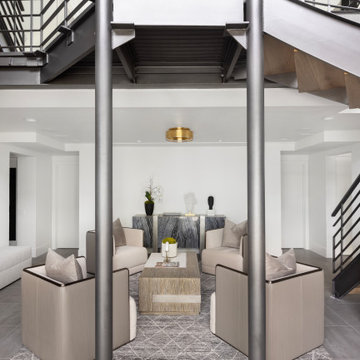
Modern Entry room
ソルトレイクシティにある中くらいなミッドセンチュリースタイルのおしゃれな玄関ロビー (白い壁、磁器タイルの床、金属製ドア、グレーの床) の写真
ソルトレイクシティにある中くらいなミッドセンチュリースタイルのおしゃれな玄関ロビー (白い壁、磁器タイルの床、金属製ドア、グレーの床) の写真
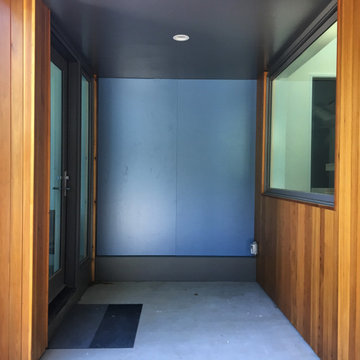
Exterior entry nook with painted blue fiber cement wall panels, vertical hemlock siding and gray painted exterior gypsum board ceiling.
デンバーにある低価格の小さなミッドセンチュリースタイルのおしゃれな玄関ラウンジ (青い壁、コンクリートの床、金属製ドア、グレーの床) の写真
デンバーにある低価格の小さなミッドセンチュリースタイルのおしゃれな玄関ラウンジ (青い壁、コンクリートの床、金属製ドア、グレーの床) の写真
片開きドアミッドセンチュリースタイルの玄関 (金属製ドア) の写真
1

