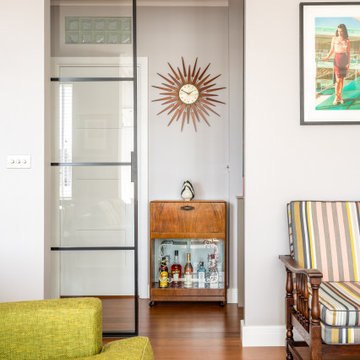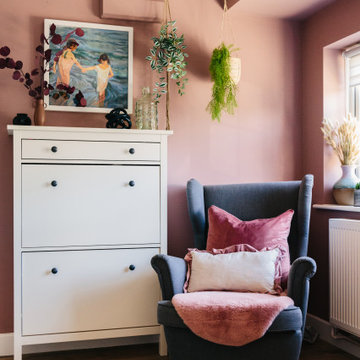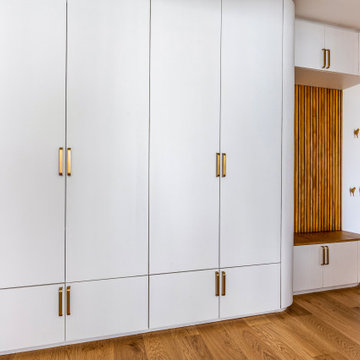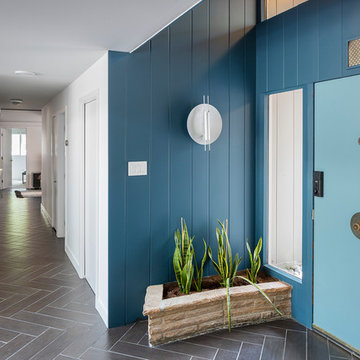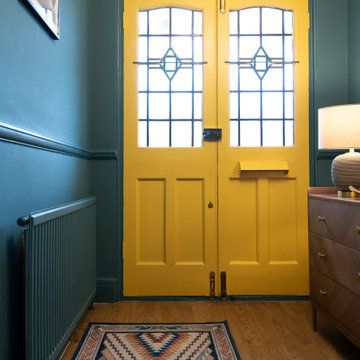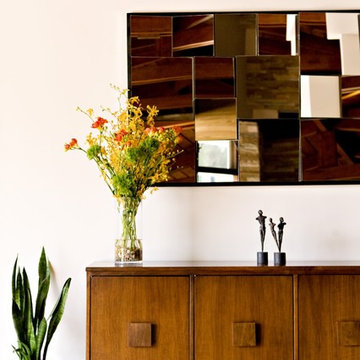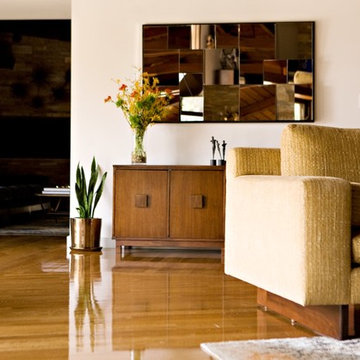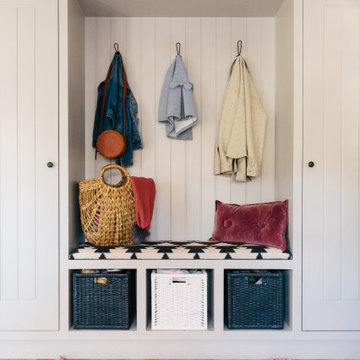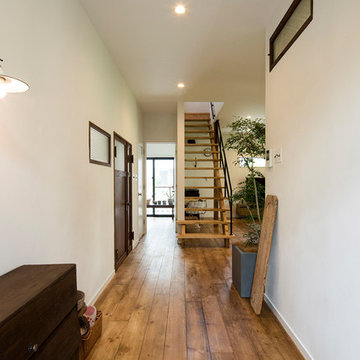ミッドセンチュリースタイルの玄関ホール (茶色い床) の写真
絞り込み:
資材コスト
並び替え:今日の人気順
写真 1〜20 枚目(全 50 枚)
1/4

シアトルにあるミッドセンチュリースタイルのおしゃれな玄関ホール (白い壁、無垢フローリング、黒いドア、茶色い床、三角天井、板張り天井、塗装板張りの壁) の写真
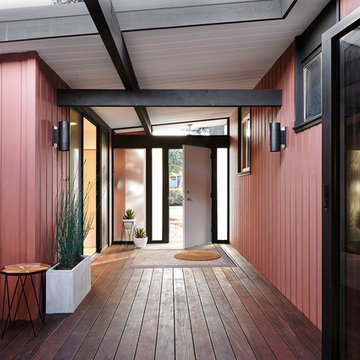
Jean Bai, Konstrukt Photo
サンフランシスコにある高級なミッドセンチュリースタイルのおしゃれな玄関ホール (赤い壁、濃色無垢フローリング、白いドア、茶色い床) の写真
サンフランシスコにある高級なミッドセンチュリースタイルのおしゃれな玄関ホール (赤い壁、濃色無垢フローリング、白いドア、茶色い床) の写真
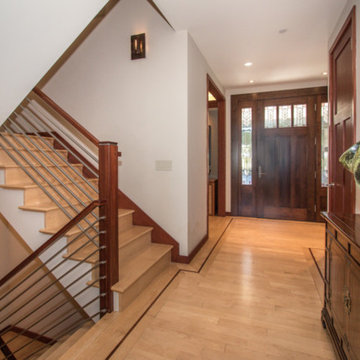
Alan D. Olin
Location: Los Altos, CA, USA
This is a modern “prairie style” 6,000 square foot two story dwelling that’s located on a 1/4 acre corner lot in Los Altos, CA and includes a full basement and a detached two car garage. The five-bedroom, 6-bath house was designed around an existing swimming pool and includes an indoor/outdoor fireplace in the living room that opens to the back yard. Many of the rooms incorporate light coves with recessed lighting and recessed shades.
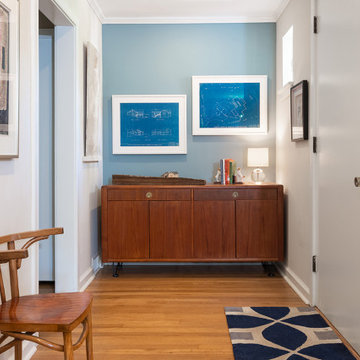
The owners created this lovely tribute to the original owner and architect in an existing alcove adjacent to the front door. Artifacts include a model of the house I discovered while surveying the attic, a pen nib the first owner-artist used for her illustration work (found lodged in a studio drawer), an original illustration, books published by the artist, and the original construction blueprints for the house.
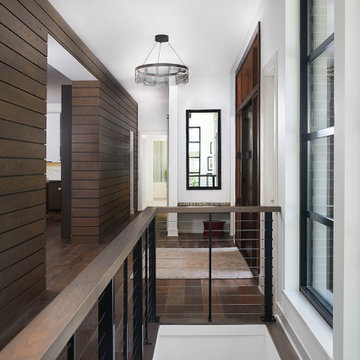
グランドラピッズにあるミッドセンチュリースタイルのおしゃれな玄関ホール (白い壁、濃色無垢フローリング、濃色木目調のドア、茶色い床) の写真
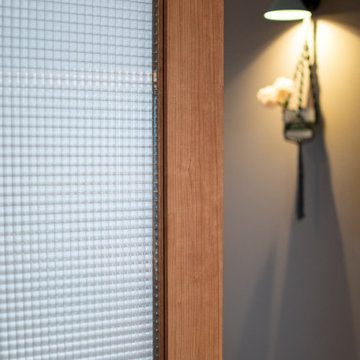
リビングドアのチェッカーガラスがレトロな雰囲気を醸し出します。
玄関ホールの壁紙は、チョークが使えます。
ウエルカムメッセージを書いたり、おもいおもいの絵を描いたり。
住んでから楽しめる工夫がたくさんあります。
他の地域にある低価格の小さなミッドセンチュリースタイルのおしゃれな玄関 (グレーの壁、合板フローリング、淡色木目調のドア、茶色い床、クロスの天井、壁紙、白い天井) の写真
他の地域にある低価格の小さなミッドセンチュリースタイルのおしゃれな玄関 (グレーの壁、合板フローリング、淡色木目調のドア、茶色い床、クロスの天井、壁紙、白い天井) の写真
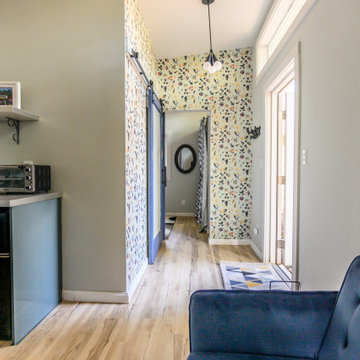
ローリーにある低価格の小さなミッドセンチュリースタイルのおしゃれな玄関ホール (マルチカラーの壁、淡色無垢フローリング、白いドア、茶色い床、壁紙) の写真
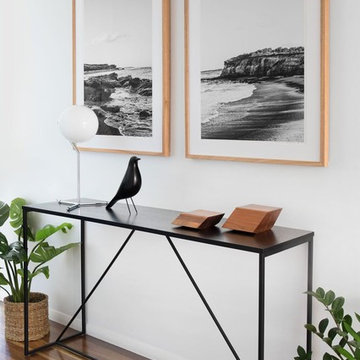
We made a feature of this entrance way by creating an interesting space for the eye to rest Kara Rosenlund photographic prints work well together, and the directional lines in the console table bring the eye upwards to the artwork.
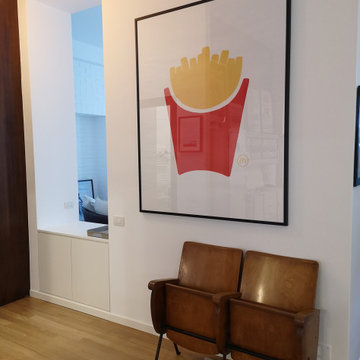
Sedute da cinema a due posti Mid-Century anni '50
Parquet in rovere naturale
Mobile divisorio per il vano porta, contenitore su misura in mdf laccato bianco
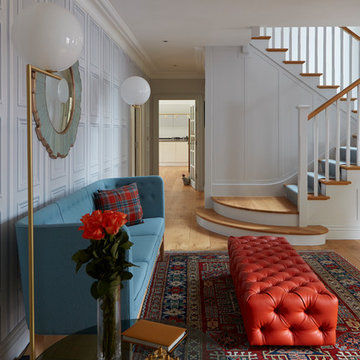
Interior design by Pascoe Interiors. Photography by Richard Gooding Photography. PR and direction by Nick Lee of niche pr. Published in several national and international interior design titles.
ミッドセンチュリースタイルの玄関ホール (茶色い床) の写真
1

