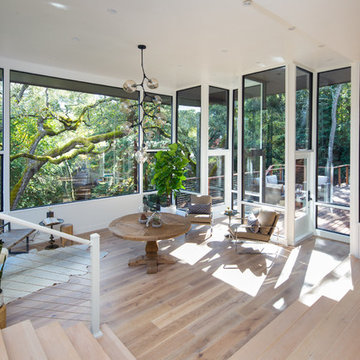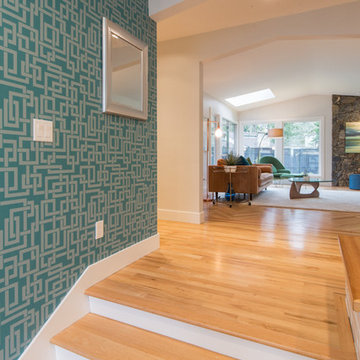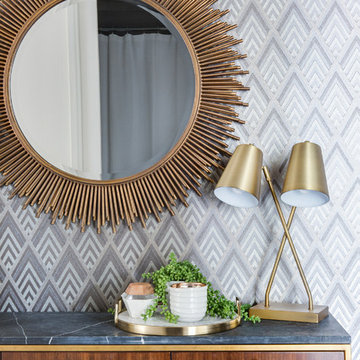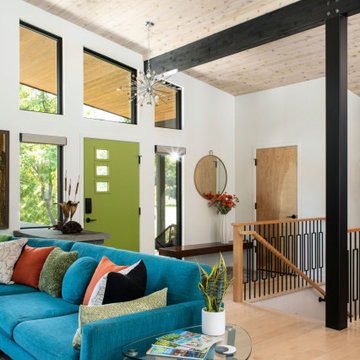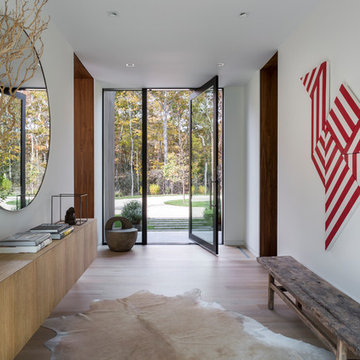ミッドセンチュリースタイルの玄関 (淡色無垢フローリング、リノリウムの床、ベージュの床) の写真
絞り込み:
資材コスト
並び替え:今日の人気順
写真 1〜20 枚目(全 76 枚)
1/5

The Nelson Cigar Pendant Light in Entry of Palo Alto home reconstruction and addition gives a mid-century feel to what was originally a ranch home. Beyond the entry with a skylight is the great room with a vaulted ceiling which opens to the backyard.
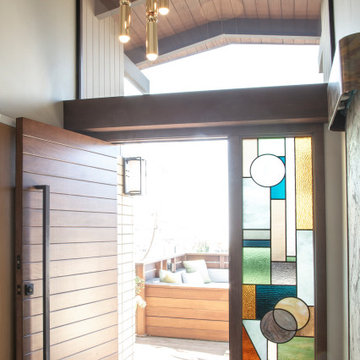
coastal home, natural materials, newport beach, pop of color, stained glass window, tranquil, warm
オレンジカウンティにあるミッドセンチュリースタイルのおしゃれな玄関ロビー (淡色無垢フローリング、濃色木目調のドア、グレーの壁、ベージュの床) の写真
オレンジカウンティにあるミッドセンチュリースタイルのおしゃれな玄関ロビー (淡色無垢フローリング、濃色木目調のドア、グレーの壁、ベージュの床) の写真

Front door Entry open to courtyard atrium with Dining Room and Family Room beyond. Photo by Clark Dugger
オレンジカウンティにあるラグジュアリーな広いミッドセンチュリースタイルのおしゃれな玄関ロビー (白い壁、淡色無垢フローリング、黒いドア、ベージュの床) の写真
オレンジカウンティにあるラグジュアリーな広いミッドセンチュリースタイルのおしゃれな玄関ロビー (白い壁、淡色無垢フローリング、黒いドア、ベージュの床) の写真
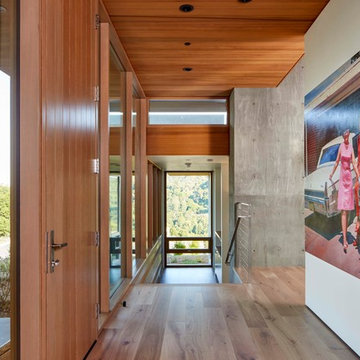
This contemporary project is set in the stunning backdrop of Los Altos Hills. The client's desire for a serene calm space guided our approach with carefully curated pieces that supported the minimalist architecture. Clean Italian furnishings act as an extension of the home's lines and create seamless interior balance.
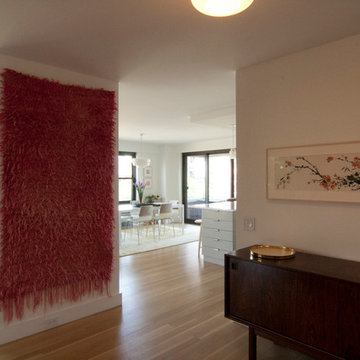
foyer opening up into kitchen and dining. natural quarter sawn white oak solid hardwood flooring, teak mid century danish credenza, kitchen with floating white oak shelves, RBW pendants over kitchen peninsula, farrow and ball elephants breath kitchen cabinets, pink textile art
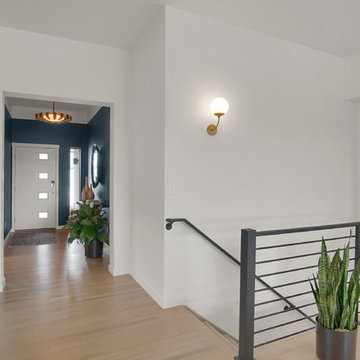
Open entryway with hardwood leading to the main level. Metal handrail leading to the finished lower level.
デンバーにある中くらいなミッドセンチュリースタイルのおしゃれな玄関ロビー (青い壁、淡色無垢フローリング、白いドア、ベージュの床) の写真
デンバーにある中くらいなミッドセンチュリースタイルのおしゃれな玄関ロビー (青い壁、淡色無垢フローリング、白いドア、ベージュの床) の写真
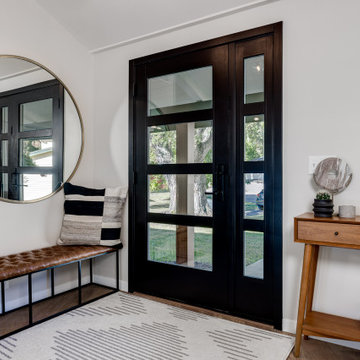
What used to be the kitchen is now the entryway with a walk-in closet for more storage!
ミネアポリスにあるラグジュアリーな中くらいなミッドセンチュリースタイルのおしゃれな玄関ロビー (白い壁、淡色無垢フローリング、黒いドア、ベージュの床) の写真
ミネアポリスにあるラグジュアリーな中くらいなミッドセンチュリースタイルのおしゃれな玄関ロビー (白い壁、淡色無垢フローリング、黒いドア、ベージュの床) の写真

Entry way entry way includes an art display vestibule. Gallery lighting sets illuminates commissioned sculpture, acrylic shaped chair and painting.
他の地域にある高級な小さなミッドセンチュリースタイルのおしゃれな玄関ラウンジ (グレーの壁、淡色無垢フローリング、紫のドア、ベージュの床、三角天井) の写真
他の地域にある高級な小さなミッドセンチュリースタイルのおしゃれな玄関ラウンジ (グレーの壁、淡色無垢フローリング、紫のドア、ベージュの床、三角天井) の写真

This full home mid-century remodel project is in an affluent community perched on the hills known for its spectacular views of Los Angeles. Our retired clients were returning to sunny Los Angeles from South Carolina. Amidst the pandemic, they embarked on a two-year-long remodel with us - a heartfelt journey to transform their residence into a personalized sanctuary.
Opting for a crisp white interior, we provided the perfect canvas to showcase the couple's legacy art pieces throughout the home. Carefully curating furnishings that complemented rather than competed with their remarkable collection. It's minimalistic and inviting. We created a space where every element resonated with their story, infusing warmth and character into their newly revitalized soulful home.
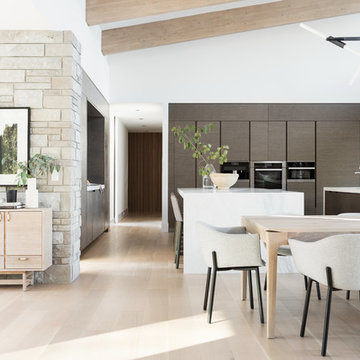
ORIJIN STONE'S Alder™ Limestone veneer adds organic texture to this modern - yet cozy - northern lake retreat. Designed with layered neutral materials and refreshing design, the substantial stone element adds dimension and timeless character.
Architect: Peterssen Keller
Builder: Elevation Homes
Designer: Studio McGee
Photographer: Lucy Call

The original mid-century door was preserved and refinished in a natural tone to coordinate with the new natural flooring finish. All stain finishes were applied with water-based no VOC pet friendly products. Original railings were refinished and kept to maintain the authenticity of the Deck House style. The light fixture offers an immediate sculptural wow factor upon entering the home.
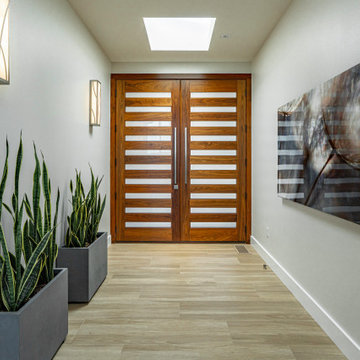
Front entry interior. The skylight and doors bring much needed natural light to a formerly dark hallway.
Builder: Oliver Custom Homes
Architect: Barley|Pfeiffer
Interior Designer: Panache Interiors
Photographer: Mark Adams Media
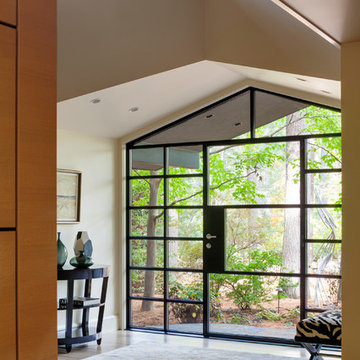
View of Entry door
ボストンにある中くらいなミッドセンチュリースタイルのおしゃれな玄関ロビー (ベージュの壁、淡色無垢フローリング、黒いドア、ベージュの床) の写真
ボストンにある中くらいなミッドセンチュリースタイルのおしゃれな玄関ロビー (ベージュの壁、淡色無垢フローリング、黒いドア、ベージュの床) の写真

The new owners of this 1974 Post and Beam home originally contacted us for help furnishing their main floor living spaces. But it wasn’t long before these delightfully open minded clients agreed to a much larger project, including a full kitchen renovation. They were looking to personalize their “forever home,” a place where they looked forward to spending time together entertaining friends and family.
In a bold move, we proposed teal cabinetry that tied in beautifully with their ocean and mountain views and suggested covering the original cedar plank ceilings with white shiplap to allow for improved lighting in the ceilings. We also added a full height panelled wall creating a proper front entrance and closing off part of the kitchen while still keeping the space open for entertaining. Finally, we curated a selection of custom designed wood and upholstered furniture for their open concept living spaces and moody home theatre room beyond.
This project is a Top 5 Finalist for Western Living Magazine's 2021 Home of the Year.
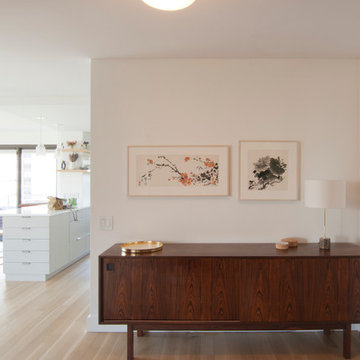
foyer opening up into kitchen and dining. natural quarter sawn white oak solid hardwood flooring, teak mid century danish credenza, kitchen with floating white oak shelves, RBW pendants over kitchen peninsula, farrow and ball elephants breath kitchen cabinets
ミッドセンチュリースタイルの玄関 (淡色無垢フローリング、リノリウムの床、ベージュの床) の写真
1
