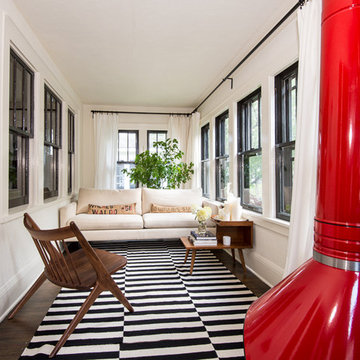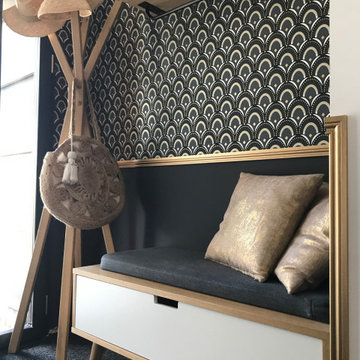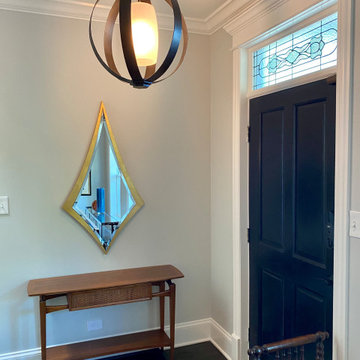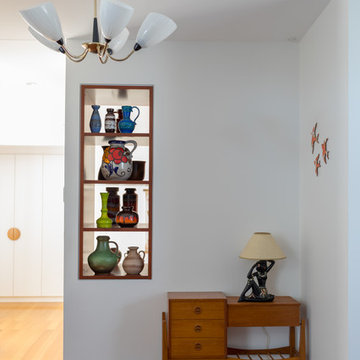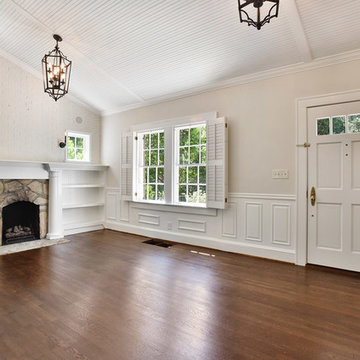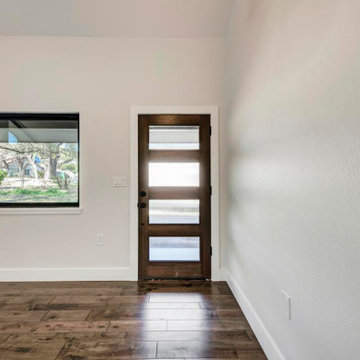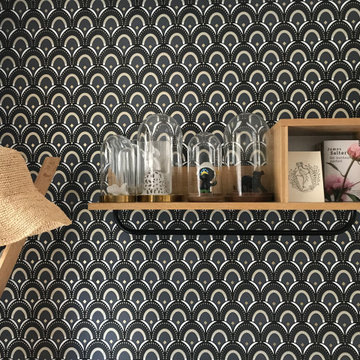小さなミッドセンチュリースタイルの玄関 (濃色無垢フローリング、リノリウムの床) の写真
絞り込み:
資材コスト
並び替え:今日の人気順
写真 1〜20 枚目(全 32 枚)
1/5
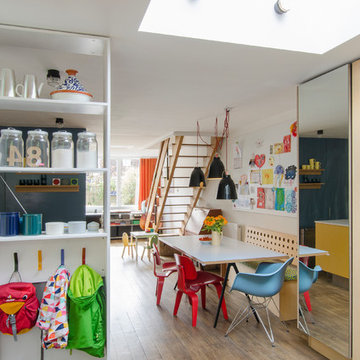
View from the entrance into a modern open-plan dining area. The shelf provides space for shoe and coat storage while allowing glimses into the kitchen.
The bespoke bench, based on the design of the famous polo chair, provides additional storage.
Bulkhead lights illuminate the large roof light, turning it into a lantern at night.
Photo: Frederik Rissom
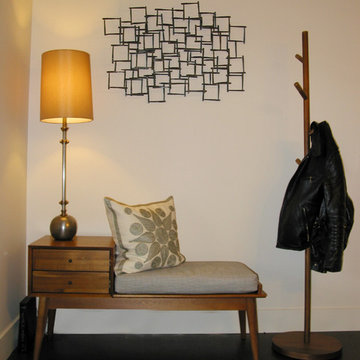
The entry bench is a small, danish modern style bench with two drawers. This vignette is arranged with a beaded, decorative pillow from Jonathan Adler, MCM metal wall relief from Arteriors, and tall, brass table lamp also from Arteriors. Downtown High Rise Apartment, Cirrus, Seattle, WA. Belltown Design. Photography by Paula McHugh
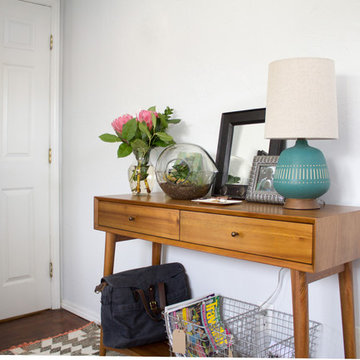
A bright and cheery home in North Park.
This homeowner was all about color & prints. Most of her furniture was existing, so it was mostly about pulling everything together and styling it. We began by selecting a white wall color that would accentuate the light provided by the living room's clerestory windows. An awkward angled wall was made into a feature gallery wall. Draperies with a bright, mid-century modern print were added to give the space some flair.
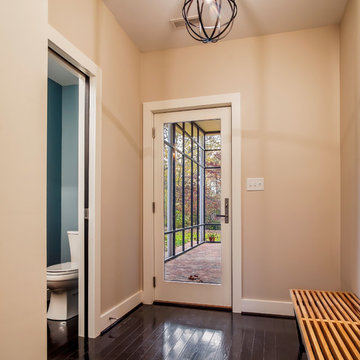
Bradley Jones
ワシントンD.C.にあるお手頃価格の小さなミッドセンチュリースタイルのおしゃれなマッドルーム (ベージュの壁、濃色無垢フローリング、白いドア) の写真
ワシントンD.C.にあるお手頃価格の小さなミッドセンチュリースタイルのおしゃれなマッドルーム (ベージュの壁、濃色無垢フローリング、白いドア) の写真
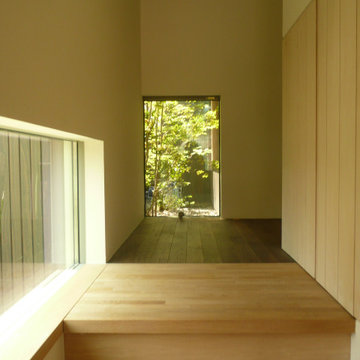
計画地は東西に細長く、西に行くほど狭まった変形敷地である。周囲は家が近接し、西側には高架の陸橋が見える決して恵まれた環境ではないが、道路を隔てた東側にはお社の森が迫り、昔ながらの地域のつながりも感じられる場所である。施主はこの場所に、今まで共に過ごしてきた愛着のある家具や調度類とともに、こじんまりと心静かに過ごすことができる住まいを望んだ。
多様な周辺環境要素の中で、将来的な環境の変化にもゆるがない寡黙な佇まいと、小さいながらも適度な光に包まれ、変形の敷地形状を受け入れる鷹揚な居場所としてのすまいを目指すこととなった。
敷地に沿った平面形状としながらも、南北境界線沿いに、互い違いに植栽スペースを設け、居住空間が緑の光に囲まれる構成とした。
屋根形状は敷地の幅が広くなるほど高くなる東西長手方向に勾配を付けた切妻屋根であり、もっとも敷地の幅が広くなるところが棟となる断面形状としている。棟を境に東西に床をスキップさせ、薪ストーブのある半地下空間をつくることで、建物高さを抑え、周囲の家並みと調和を図ると同時に、明るく天井の高いダイニングと対照的な、炎がゆらぎ、ほの暗く懐に抱かれるような場所(イングルヌック)をつくることができた。
この切妻屋根の本屋に付属するように、隣家が近接する南側の玄関・水回り部分は下屋として小さな片流れ屋根を設け、隣家に対する圧迫感をさらに和らげる形とした。この二つの屋根は東の端で上下に重なり合い、人をこの住まいへと導くアプローチ空間をつくりだしている。
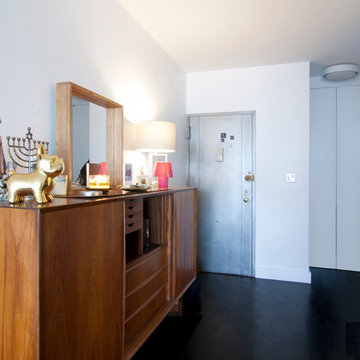
gut renovation, new dyed ebony hardwood floors, Benjamin Moore super white walls, mid century vintage teak console, stripped exposed metal entry door, full height closet doors
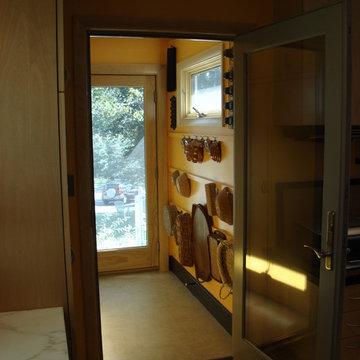
Photo by Robin Amorello CKD CAPS
ポートランド(メイン)にある低価格の小さなミッドセンチュリースタイルのおしゃれなマッドルーム (黄色い壁、リノリウムの床、淡色木目調のドア) の写真
ポートランド(メイン)にある低価格の小さなミッドセンチュリースタイルのおしゃれなマッドルーム (黄色い壁、リノリウムの床、淡色木目調のドア) の写真
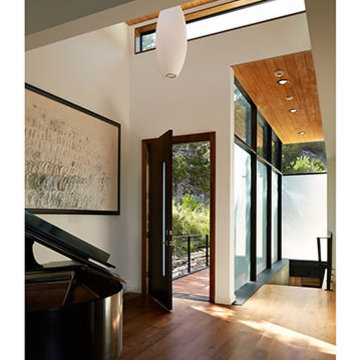
Mid-century entry tower with grand piano and walnut floor and Nelson lamp. Photo by Dror Baldinger.
オースティンにあるお手頃価格の小さなミッドセンチュリースタイルのおしゃれな玄関ロビー (白い壁、濃色無垢フローリング、茶色いドア、茶色い床) の写真
オースティンにあるお手頃価格の小さなミッドセンチュリースタイルのおしゃれな玄関ロビー (白い壁、濃色無垢フローリング、茶色いドア、茶色い床) の写真
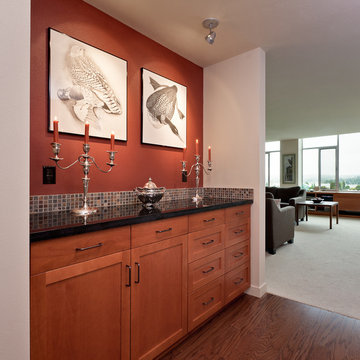
The condominium entry hosts both a small kitchen and this credenza opposite. It is an elegant way to provide significant extra storage and serve as additional counter space.
Jim Houston
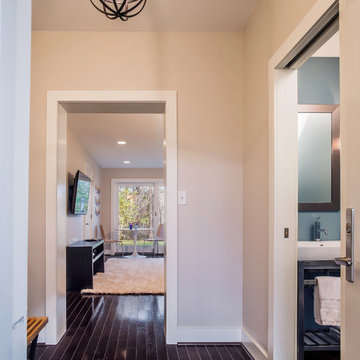
Bradley Jones
ワシントンD.C.にあるお手頃価格の小さなミッドセンチュリースタイルのおしゃれなマッドルーム (ベージュの壁、濃色無垢フローリング、白いドア) の写真
ワシントンD.C.にあるお手頃価格の小さなミッドセンチュリースタイルのおしゃれなマッドルーム (ベージュの壁、濃色無垢フローリング、白いドア) の写真
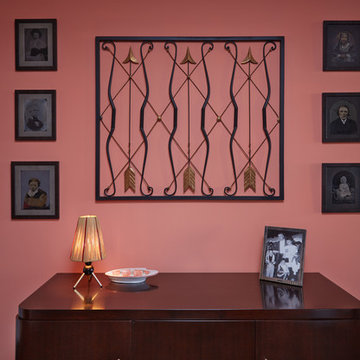
A coral pink wall highlights the deco-era grate that's been turned into wall art. Distressed tintype photos have been collected and framed above a bauhaus cabinet.
A pied-à-terre in an I.M. Pei tower that's been featured in The Hartford Courant's Hartford Magazine as well as Apartment Therapy.
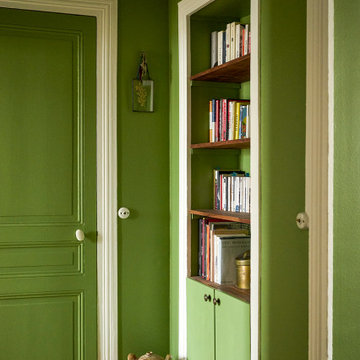
Dès l'entrée, nous sommes plongés dans un écrin vert Yearbirdge Green Farrow & Ball.
Les éléments d'origine sont magnifiés par la couleur verte: les boiserie blanches ressortent et les étagères de la niche en noyer apportent une touche chaleureuse. Détails de finitions: une suspension vintage et des interrupteurs en céramique old school.
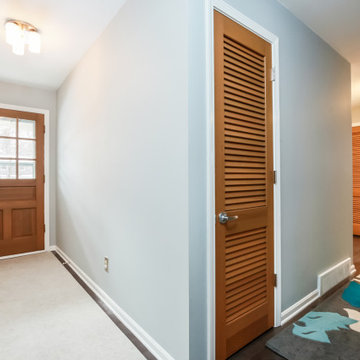
Entry and hallway to room extends wood flooring from living room for a flowing feel to the home
グランドラピッズにあるお手頃価格の小さなミッドセンチュリースタイルのおしゃれな玄関ドア (グレーの壁、濃色無垢フローリング、木目調のドア、グレーの床、白い天井) の写真
グランドラピッズにあるお手頃価格の小さなミッドセンチュリースタイルのおしゃれな玄関ドア (グレーの壁、濃色無垢フローリング、木目調のドア、グレーの床、白い天井) の写真
小さなミッドセンチュリースタイルの玄関 (濃色無垢フローリング、リノリウムの床) の写真
1
