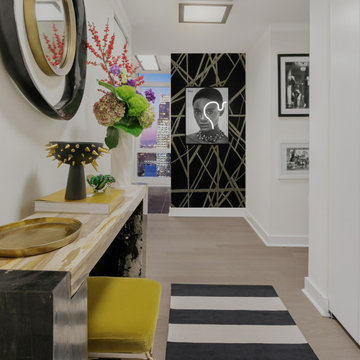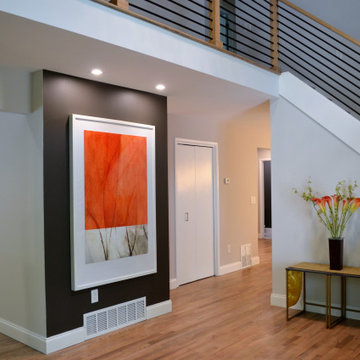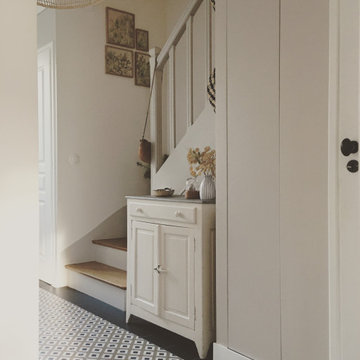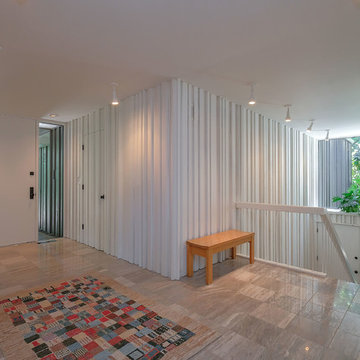高級なグレーのミッドセンチュリースタイルの玄関の写真
絞り込み:
資材コスト
並び替え:今日の人気順
写真 1〜20 枚目(全 53 枚)
1/4

Our Austin studio decided to go bold with this project by ensuring that each space had a unique identity in the Mid-Century Modern style bathroom, butler's pantry, and mudroom. We covered the bathroom walls and flooring with stylish beige and yellow tile that was cleverly installed to look like two different patterns. The mint cabinet and pink vanity reflect the mid-century color palette. The stylish knobs and fittings add an extra splash of fun to the bathroom.
The butler's pantry is located right behind the kitchen and serves multiple functions like storage, a study area, and a bar. We went with a moody blue color for the cabinets and included a raw wood open shelf to give depth and warmth to the space. We went with some gorgeous artistic tiles that create a bold, intriguing look in the space.
In the mudroom, we used siding materials to create a shiplap effect to create warmth and texture – a homage to the classic Mid-Century Modern design. We used the same blue from the butler's pantry to create a cohesive effect. The large mint cabinets add a lighter touch to the space.
---
Project designed by the Atomic Ranch featured modern designers at Breathe Design Studio. From their Austin design studio, they serve an eclectic and accomplished nationwide clientele including in Palm Springs, LA, and the San Francisco Bay Area.
For more about Breathe Design Studio, see here: https://www.breathedesignstudio.com/
To learn more about this project, see here:
https://www.breathedesignstudio.com/atomic-ranch

Original trio of windows, with new muranti siding in the entry, and new mid-century inspired front door.
ポートランドにある高級な広いミッドセンチュリースタイルのおしゃれな玄関ドア (茶色い壁、コンクリートの床、黒いドア、グレーの床、板張り壁) の写真
ポートランドにある高級な広いミッドセンチュリースタイルのおしゃれな玄関ドア (茶色い壁、コンクリートの床、黒いドア、グレーの床、板張り壁) の写真

We blended the client's cool and contemporary style with the home's classic midcentury architecture in this post and beam renovation. It was important to define each space within this open concept plan with strong symmetrical furniture and lighting. A special feature in the living room is the solid white oak built-in shelves designed to house our client's art while maximizing the height of the space.
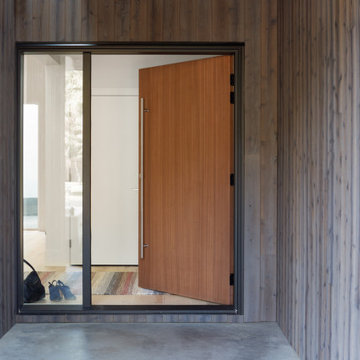
バンクーバーにある高級な中くらいなミッドセンチュリースタイルのおしゃれな玄関ドア (グレーの壁、コンクリートの床、木目調のドア、グレーの床) の写真
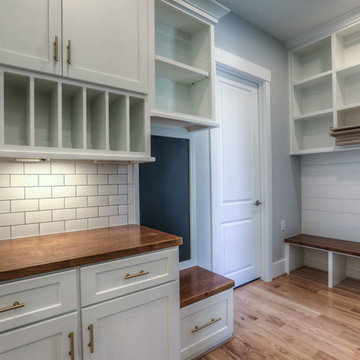
the "family" entrance has bench to take off shoes and store them, storage for sports equipment and school bags, a blackboard for chore assignment, mail sorting station, and a drop zone for electronics.
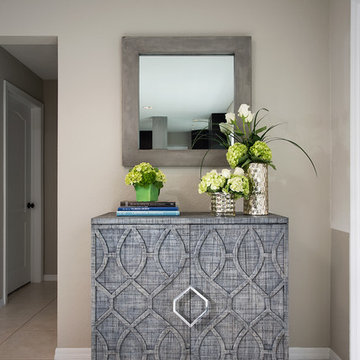
Photographer: Gabriel Rosario
マイアミにある高級な小さなミッドセンチュリースタイルのおしゃれな玄関ホール (ベージュの壁、セラミックタイルの床、白いドア) の写真
マイアミにある高級な小さなミッドセンチュリースタイルのおしゃれな玄関ホール (ベージュの壁、セラミックタイルの床、白いドア) の写真
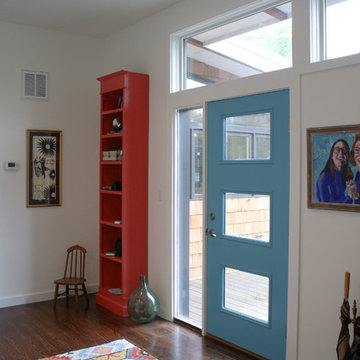
We've created a new Entry/Mudroom In this home. Architect provided transom windows to add light. Not a lot of Glitz and Glam but the functional space the client was looking for.....with a few pops of color.
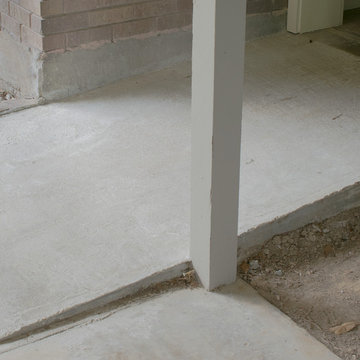
The front entryway of this beautiful 1960's split-level home was changed to a period appropriate door with narrow windows that provide full visibility and security. The lock is a keyless entry. A bright LED light was installed above the door for extra security, along with a motion sensor light under the carport. The concrete entrance is a seamless sunken ramp that is 4" thick right to the end, yet allows a smooth transition from the carport. The landing area at the door provides a level space and zero threshold passage.

The open layout of this newly renovated home is spacious enough for the clients home work office. The exposed beam and slat wall provide architectural interest . And there is plenty of room for the client's eclectic art collection.

a mid-century door pull detail at the smooth rose color entry panel complements and contrasts the texture and tone of the black brick exterior wall at the front facade
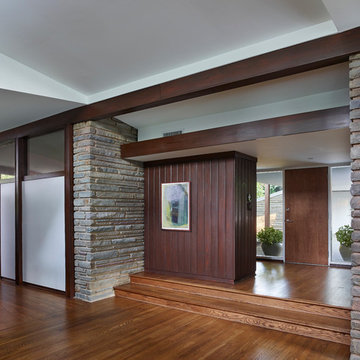
Careful editing for a clean aesthetic involved repositioning air grilles to be less conspicuous, floor refinishing, and selective repointing and repair of stone walls to match the original grout formula. © Jeffrey Totaro, photographer

A happy front door will bring a smile to anyone's face. It's your first impression of what's inside, so don't be shy.
And don't be two faced! Take the color to both the outside and inside so that the happiness permeates...spread the love! We salvaged the original coke bottle glass window and had it sandwiched between two tempered pieced of clear glass for energy efficiency and safety. And here is where you're first introduced to the unique flooring transitions of porcelain tile and cork - seamlessly coming together without the need for those pesky transition strips. The installers thought we had gone a little mad, but the end product proved otherwise. You know as soon as you walk in the door, you're in for some eye candy!
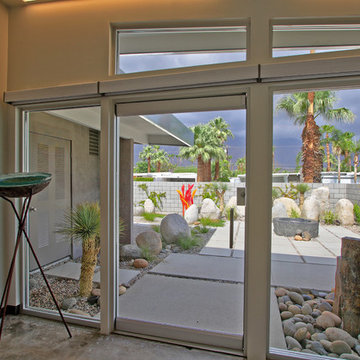
Front door entry and front yard space with fire pit. Large glass windows and French door. Mid-Century windows.
他の地域にある高級な広いミッドセンチュリースタイルのおしゃれな玄関ドア (グレーの壁、コンクリートの床、ガラスドア、グレーの床) の写真
他の地域にある高級な広いミッドセンチュリースタイルのおしゃれな玄関ドア (グレーの壁、コンクリートの床、ガラスドア、グレーの床) の写真
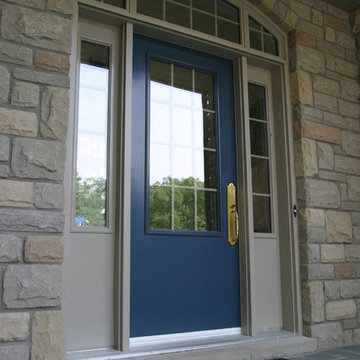
North Star Marketing & BuiltView
グランドラピッズにある高級な巨大なミッドセンチュリースタイルのおしゃれな玄関ドア (ベージュの壁、スレートの床、青いドア) の写真
グランドラピッズにある高級な巨大なミッドセンチュリースタイルのおしゃれな玄関ドア (ベージュの壁、スレートの床、青いドア) の写真
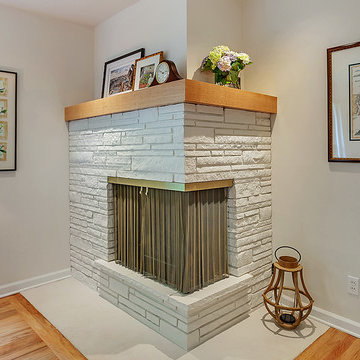
HomeStar Video Tours
ポートランドにある高級な中くらいなミッドセンチュリースタイルのおしゃれな玄関ロビー (グレーの壁、淡色無垢フローリング、白いドア) の写真
ポートランドにある高級な中くらいなミッドセンチュリースタイルのおしゃれな玄関ロビー (グレーの壁、淡色無垢フローリング、白いドア) の写真
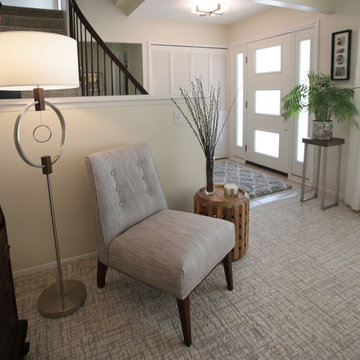
For people who want expert advice and resources without contracts or high-end fees, room2improve offers a very unique option; Hourly in-home design consultations by 2 of the area’s top designers. For this project we helped the client select new carpeting, new furniture and upholstery, place artwork and accessories as well as a new mid century inspired front door and supplied her with contractors and tradespeople to help her achieve her design and budget goals.
高級なグレーのミッドセンチュリースタイルの玄関の写真
1
