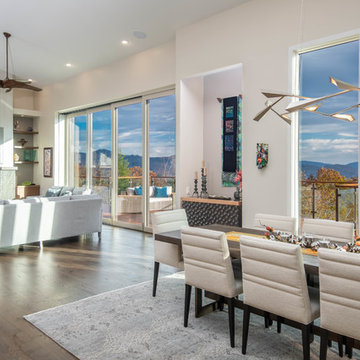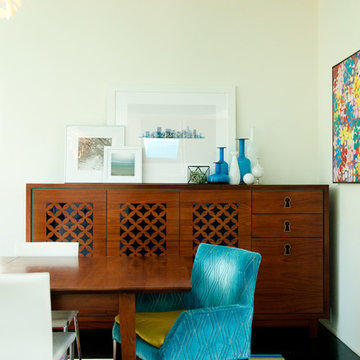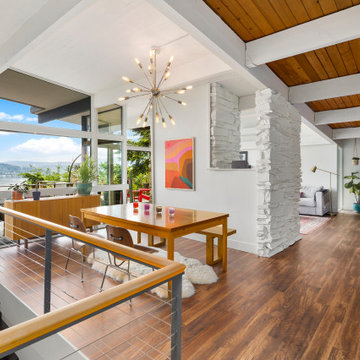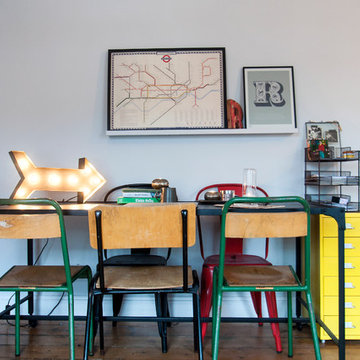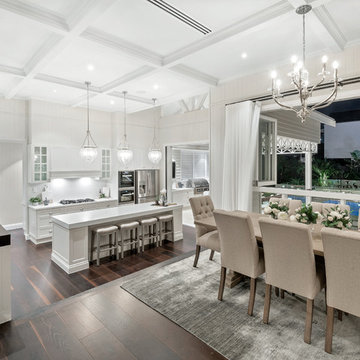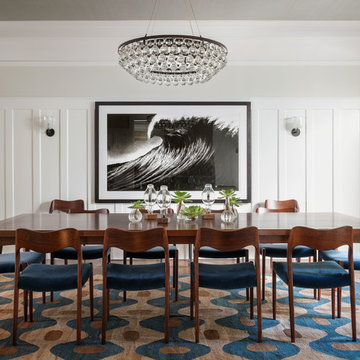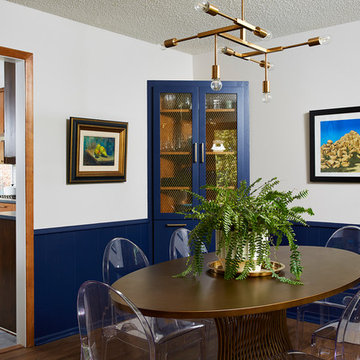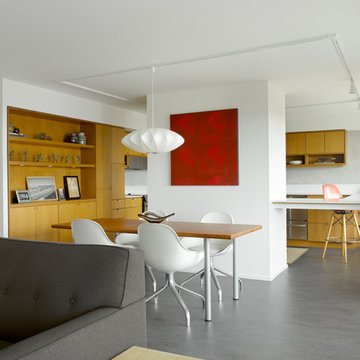ミッドセンチュリースタイルのダイニング (濃色無垢フローリング、大理石の床、スレートの床) の写真
絞り込み:
資材コスト
並び替え:今日の人気順
写真 61〜80 枚目(全 853 枚)
1/5
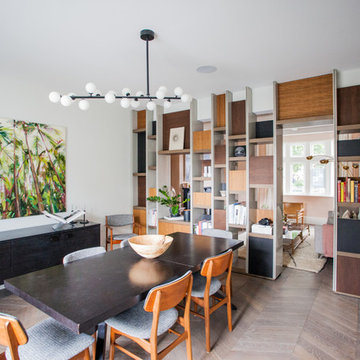
Photos by Dariusz Boron
Architecture by Inter Urban Studios
ロンドンにあるお手頃価格の小さなミッドセンチュリースタイルのおしゃれなダイニングの照明 (白い壁、茶色い床、濃色無垢フローリング) の写真
ロンドンにあるお手頃価格の小さなミッドセンチュリースタイルのおしゃれなダイニングの照明 (白い壁、茶色い床、濃色無垢フローリング) の写真
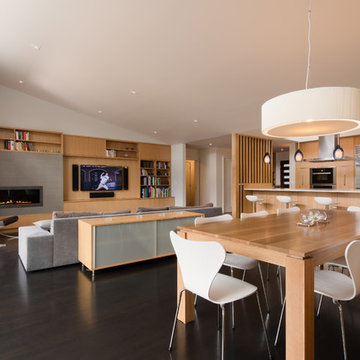
Photographer: Tyler Chartier
サンフランシスコにある中くらいなミッドセンチュリースタイルのおしゃれなダイニングキッチン (白い壁、濃色無垢フローリング、タイルの暖炉まわり) の写真
サンフランシスコにある中くらいなミッドセンチュリースタイルのおしゃれなダイニングキッチン (白い壁、濃色無垢フローリング、タイルの暖炉まわり) の写真
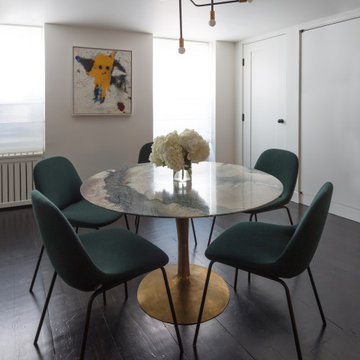
Notable decor elements include: Organic Modernism Lucia B table, Lambert et Fils Beaubien pendant, M2L Beso Dining chairs Photography: Francesco Bertocci
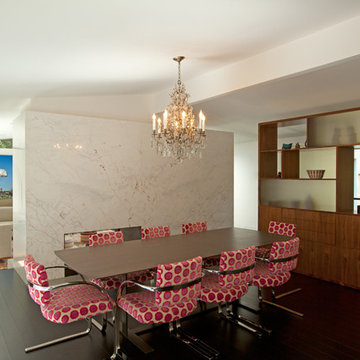
Dutton Architects did an extensive renovation of a post and beam mid-century modern house in the canyons of Beverly Hills. The house was brought down to the studs, with new interior and exterior finishes, windows and doors, lighting, etc. A secure exterior door allows the visitor to enter into a garden before arriving at a glass wall and door that leads inside, allowing the house to feel as if the front garden is part of the interior space. Similarly, large glass walls opening to a new rear gardena and pool emphasizes the indoor-outdoor qualities of this house. photos by Undine Prohl

Tom Bonner Photography
ロサンゼルスにある高級な中くらいなミッドセンチュリースタイルのおしゃれなダイニング (ベージュの壁、濃色無垢フローリング、暖炉なし) の写真
ロサンゼルスにある高級な中くらいなミッドセンチュリースタイルのおしゃれなダイニング (ベージュの壁、濃色無垢フローリング、暖炉なし) の写真
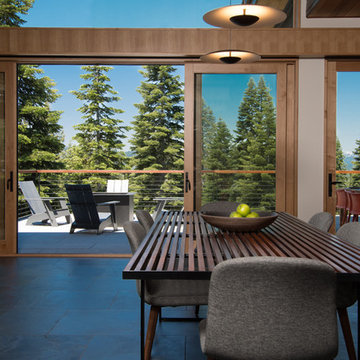
View from Dining table to View Deck. Photo by Jeff Freeman.
サクラメントにある中くらいなミッドセンチュリースタイルのおしゃれなLDK (白い壁、スレートの床、グレーの床) の写真
サクラメントにある中くらいなミッドセンチュリースタイルのおしゃれなLDK (白い壁、スレートの床、グレーの床) の写真
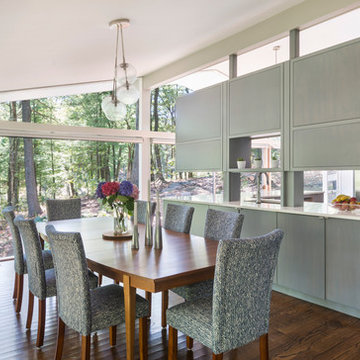
Mid-Century Remodel on Tabor Hill
This sensitively sited house was designed by Robert Coolidge, a renowned architect and grandson of President Calvin Coolidge. The house features a symmetrical gable roof and beautiful floor to ceiling glass facing due south, smartly oriented for passive solar heating. Situated on a steep lot, the house is primarily a single story that steps down to a family room. This lower level opens to a New England exterior. Our goals for this project were to maintain the integrity of the original design while creating more modern spaces. Our design team worked to envision what Coolidge himself might have designed if he'd had access to modern materials and fixtures.
With the aim of creating a signature space that ties together the living, dining, and kitchen areas, we designed a variation on the 1950's "floating kitchen." In this inviting assembly, the kitchen is located away from exterior walls, which allows views from the floor-to-ceiling glass to remain uninterrupted by cabinetry.
We updated rooms throughout the house; installing modern features that pay homage to the fine, sleek lines of the original design. Finally, we opened the family room to a terrace featuring a fire pit. Since a hallmark of our design is the diminishment of the hard line between interior and exterior, we were especially pleased for the opportunity to update this classic work.
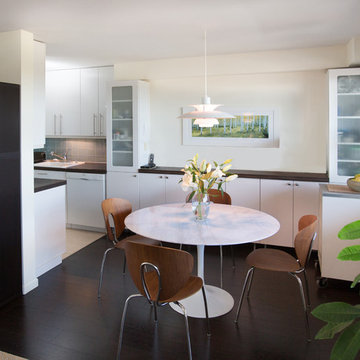
Rich dark floors and light walls provide a warm backdrop for pops of greens and blues throughout this contemporary residence.
ニューヨークにあるミッドセンチュリースタイルのおしゃれなダイニングキッチン (白い壁、濃色無垢フローリング) の写真
ニューヨークにあるミッドセンチュリースタイルのおしゃれなダイニングキッチン (白い壁、濃色無垢フローリング) の写真

Open plan kitchen / diner with sofas and circular feature window.
サセックスにある高級な広いミッドセンチュリースタイルのおしゃれなLDK (白い壁、濃色無垢フローリング、三角天井) の写真
サセックスにある高級な広いミッドセンチュリースタイルのおしゃれなLDK (白い壁、濃色無垢フローリング、三角天井) の写真
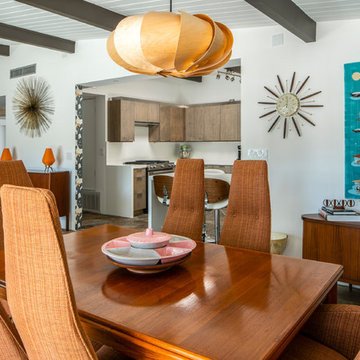
Dining Room/Great Room with Vintage furniture, Lance Gerber Studios
他の地域にある高級な中くらいなミッドセンチュリースタイルのおしゃれなLDK (白い壁、スレートの床、暖炉なし、マルチカラーの床) の写真
他の地域にある高級な中くらいなミッドセンチュリースタイルのおしゃれなLDK (白い壁、スレートの床、暖炉なし、マルチカラーの床) の写真
ミッドセンチュリースタイルのダイニング (濃色無垢フローリング、大理石の床、スレートの床) の写真
4
