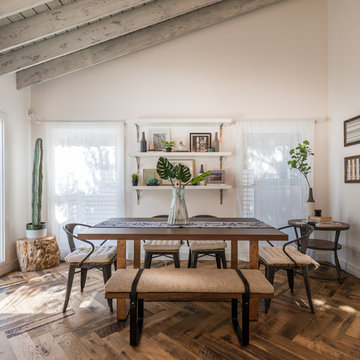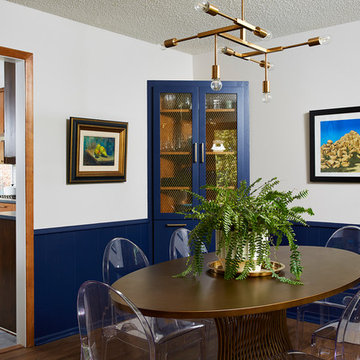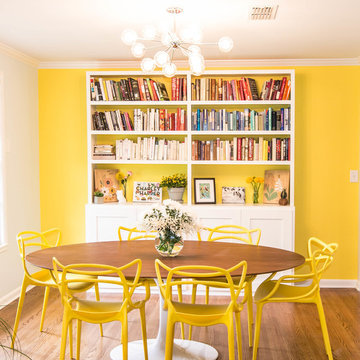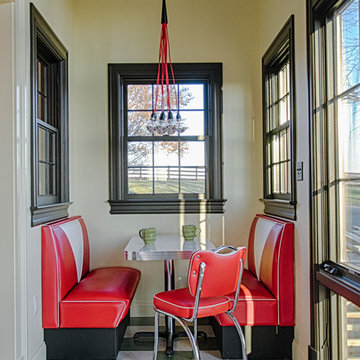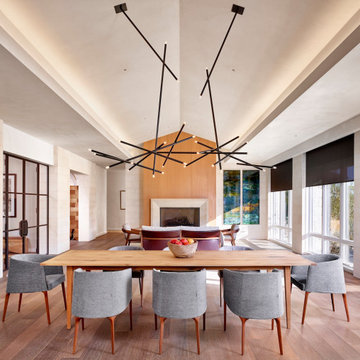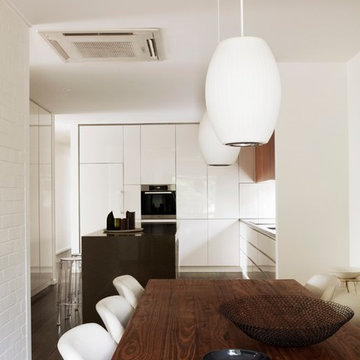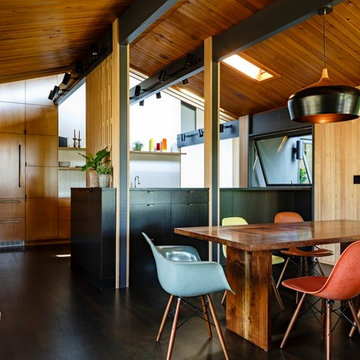ミッドセンチュリースタイルのダイニング (濃色無垢フローリング、リノリウムの床、大理石の床、スレートの床) の写真
絞り込み:
資材コスト
並び替え:今日の人気順
写真 1〜20 枚目(全 887 枚)

This remodel was located in the Hollywood Hills of Los Angeles. The dining room features authentic mid century modern furniture and a colorful Louis Poulsen pendant.
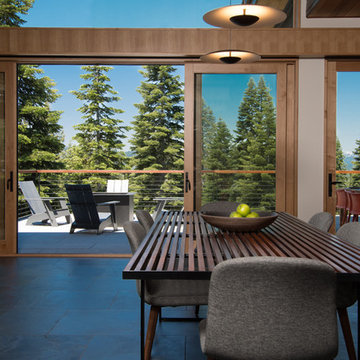
View from Dining table to View Deck. Photo by Jeff Freeman.
サクラメントにある中くらいなミッドセンチュリースタイルのおしゃれなLDK (白い壁、スレートの床、グレーの床) の写真
サクラメントにある中くらいなミッドセンチュリースタイルのおしゃれなLDK (白い壁、スレートの床、グレーの床) の写真
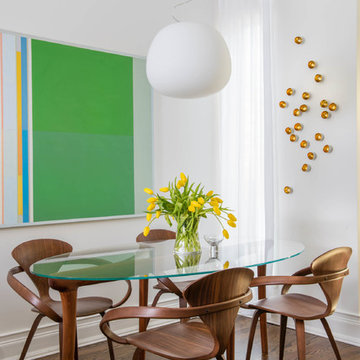
Design by Mhouse, Inc.
Photo: Stephani Buchman
トロントにあるミッドセンチュリースタイルのおしゃれなダイニング (白い壁、濃色無垢フローリング、暖炉なし) の写真
トロントにあるミッドセンチュリースタイルのおしゃれなダイニング (白い壁、濃色無垢フローリング、暖炉なし) の写真

The new dining room while open, has an intimate feel and features a unique “ribbon” light fixture.
Robert Vente Photography
サンフランシスコにある高級な中くらいなミッドセンチュリースタイルのおしゃれなLDK (白い壁、濃色無垢フローリング、両方向型暖炉、グレーの床、タイルの暖炉まわり) の写真
サンフランシスコにある高級な中くらいなミッドセンチュリースタイルのおしゃれなLDK (白い壁、濃色無垢フローリング、両方向型暖炉、グレーの床、タイルの暖炉まわり) の写真
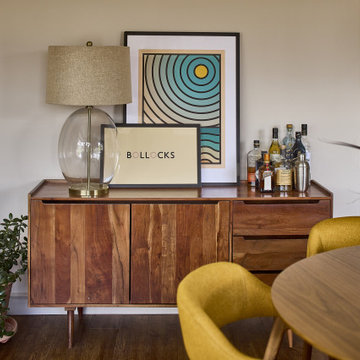
A country cottage large open plan living room was given a modern makeover with a mid century twist. Now a relaxed and stylish space for the owners.
他の地域にある高級な広いミッドセンチュリースタイルのおしゃれなLDK (ベージュの壁、濃色無垢フローリング、暖炉なし、茶色い床) の写真
他の地域にある高級な広いミッドセンチュリースタイルのおしゃれなLDK (ベージュの壁、濃色無垢フローリング、暖炉なし、茶色い床) の写真
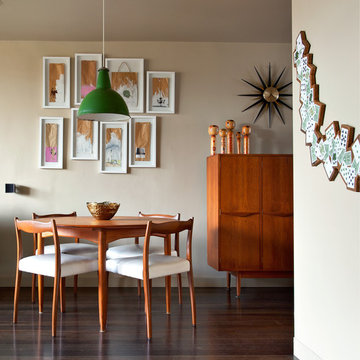
David J Miller
メルボルンにある高級な小さなミッドセンチュリースタイルのおしゃれなダイニング (ベージュの壁、濃色無垢フローリング) の写真
メルボルンにある高級な小さなミッドセンチュリースタイルのおしゃれなダイニング (ベージュの壁、濃色無垢フローリング) の写真
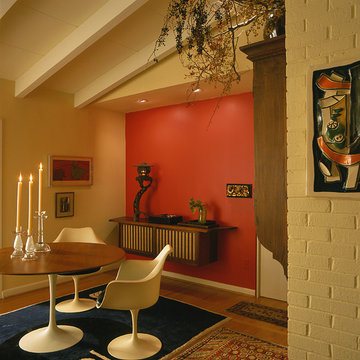
This Mid-Century Modern residence was infused with rich paint colors and accent lighting to enhance the owner’s modern American furniture and art collections. Large expanses of glass were added to provide views to the new garden entry. All Photographs: Erik Kvalsvik
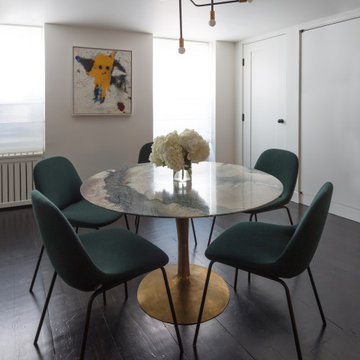
Notable decor elements include: Organic Modernism Lucia B table, Lambert et Fils Beaubien pendant, M2L Beso Dining chairs Photography: Francesco Bertocci
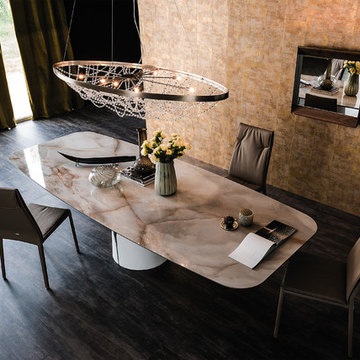
Giano Keramik Dining Table is precisely what is needed to make any dining room the center of attention. Featuring an ideal balance between high design, sophisticated materials and convenience of daily use, Giano Keramik Dining Table is manufactured in Italy by Cattelan Italia and designed by Manzoni and Tapinassi.

Mid-Century Remodel on Tabor Hill
This sensitively sited house was designed by Robert Coolidge, a renowned architect and grandson of President Calvin Coolidge. The house features a symmetrical gable roof and beautiful floor to ceiling glass facing due south, smartly oriented for passive solar heating. Situated on a steep lot, the house is primarily a single story that steps down to a family room. This lower level opens to a New England exterior. Our goals for this project were to maintain the integrity of the original design while creating more modern spaces. Our design team worked to envision what Coolidge himself might have designed if he'd had access to modern materials and fixtures.
With the aim of creating a signature space that ties together the living, dining, and kitchen areas, we designed a variation on the 1950's "floating kitchen." In this inviting assembly, the kitchen is located away from exterior walls, which allows views from the floor-to-ceiling glass to remain uninterrupted by cabinetry.
We updated rooms throughout the house; installing modern features that pay homage to the fine, sleek lines of the original design. Finally, we opened the family room to a terrace featuring a fire pit. Since a hallmark of our design is the diminishment of the hard line between interior and exterior, we were especially pleased for the opportunity to update this classic work.

Originally, the dining layout was too small for our clients needs. We reconfigured the space to allow for a larger dining table to entertain guests. Adding the layered lighting installation helped to define the longer space and bring organic flow and loose curves above the angular custom dining table. The door to the pantry is disguised by the wood paneling on the wall.

Open plan kitchen / diner with sofas and circular feature window.
サセックスにある高級な広いミッドセンチュリースタイルのおしゃれなLDK (白い壁、濃色無垢フローリング、三角天井) の写真
サセックスにある高級な広いミッドセンチュリースタイルのおしゃれなLDK (白い壁、濃色無垢フローリング、三角天井) の写真
ミッドセンチュリースタイルのダイニング (濃色無垢フローリング、リノリウムの床、大理石の床、スレートの床) の写真
1
