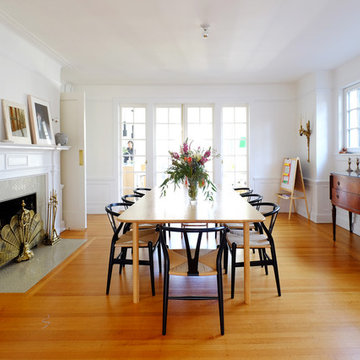広いミッドセンチュリースタイルのダイニング (タイルの暖炉まわり) の写真
絞り込み:
資材コスト
並び替え:今日の人気順
写真 1〜20 枚目(全 36 枚)
1/4
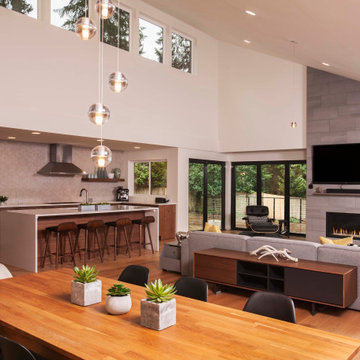
This mid century modern home has sleek lines and a functional form. This was a large remodel that involved vaulting the ceiling to create an open concept great room.

This 2 story home was originally built in 1952 on a tree covered hillside. Our company transformed this little shack into a luxurious home with a million dollar view by adding high ceilings, wall of glass facing the south providing natural light all year round, and designing an open living concept. The home has a built-in gas fireplace with tile surround, custom IKEA kitchen with quartz countertop, bamboo hardwood flooring, two story cedar deck with cable railing, master suite with walk-through closet, two laundry rooms, 2.5 bathrooms, office space, and mechanical room.
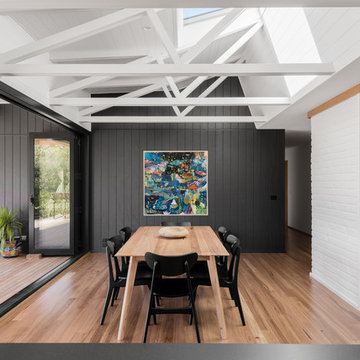
Photographer: Mitchell Fong
ウーロンゴンにあるお手頃価格の広いミッドセンチュリースタイルのおしゃれなダイニングキッチン (白い壁、無垢フローリング、両方向型暖炉、タイルの暖炉まわり) の写真
ウーロンゴンにあるお手頃価格の広いミッドセンチュリースタイルのおしゃれなダイニングキッチン (白い壁、無垢フローリング、両方向型暖炉、タイルの暖炉まわり) の写真
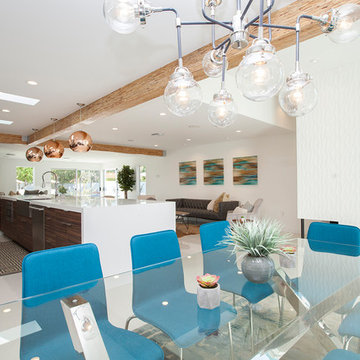
Open dining room with mid century white wavy porcelain tile fireplace surround. Structural beams finished in a natural finish. LED recessed can lighting.

他の地域にあるお手頃価格の広いミッドセンチュリースタイルのおしゃれなダイニング (朝食スペース、白い壁、淡色無垢フローリング、横長型暖炉、タイルの暖炉まわり、茶色い床) の写真
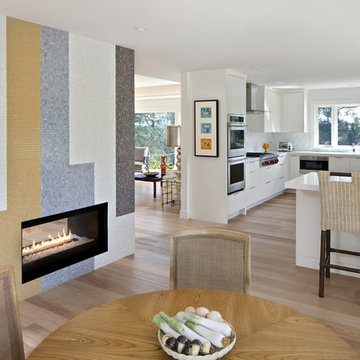
This was a whole house major remodel to open up the foyer, dining, kitchen, and living room areas to accept a new curved staircase, custom built-in bookcases, and two sided view-thru fireplace in this shot. Most notably, the custom glass mosaic fireplace was designed and inspired by LAX int'l arrival terminal tiled mosaic terminal walls designed by artist Charles D. Kratka in the late 50's for the 1961 installation.
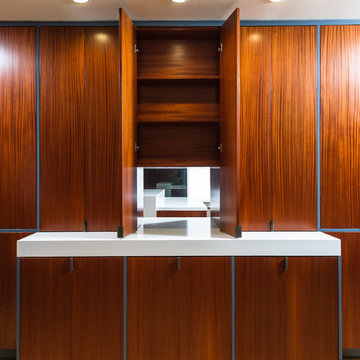
Unlimited Style Photography
ロサンゼルスにある高級な広いミッドセンチュリースタイルのおしゃれなLDK (茶色い壁、標準型暖炉、タイルの暖炉まわり、淡色無垢フローリング) の写真
ロサンゼルスにある高級な広いミッドセンチュリースタイルのおしゃれなLDK (茶色い壁、標準型暖炉、タイルの暖炉まわり、淡色無垢フローリング) の写真
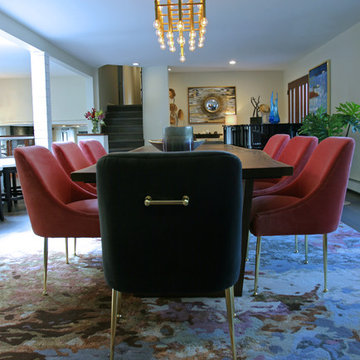
The current dining room was once a living room in this 1960's split level ranch. The front door and stairs were re-located which gave room for the grand piano, welcoming guests upon arrival. The homeowners had the live edge table and base specially built for this space where color and texture bring it home. The pink velvet chairs with brass accents pair with the gray captains chairs ~Everything came together to bring custom detailing and casual invitation to this new dining room.
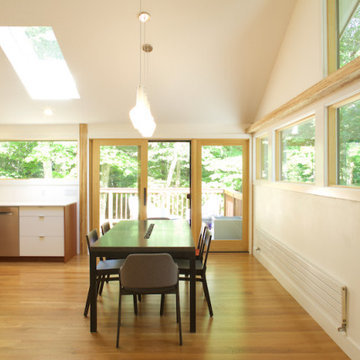
ブリッジポートにある広いミッドセンチュリースタイルのおしゃれなLDK (白い壁、淡色無垢フローリング、標準型暖炉、タイルの暖炉まわり、ベージュの床) の写真
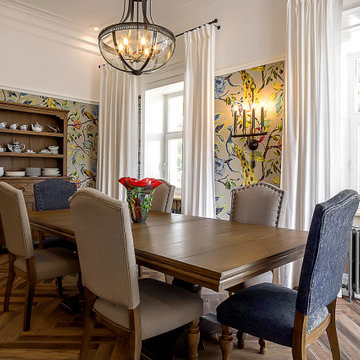
Объект дизайна является памятником архитектуры культурного наследия «Ансамбль усадьбы фонФолимоновых (Филимоновых), 2-я половина XIX века» Краткая справка: "Деревня Ишутино одно из старинных поселений Курского края. Расположена в отдалении от больших дорог у подножия высокого холма правобережья реки Сейм.Местность поселения отличается красивыми прибрежными и панорамными видами\" В дизайне интерьера хотелось подчеркнуть историю дома и его владельцев,но при этом не углубляться в историзм,применяя элементы из различных стилей,таких как романтизм 1860-х годов, старорусский, стиль купеческого дома, и конечно современный. Интерьер будущего дома я увидела в эклектичных сочетаниях по стилистике и колористике. Впечатляющие виды, потрясающий воздух, пение птиц и шум реки призывали создать «природный» интерьер для отдыха души и тела. Обои и текстиль с растительными орнаментами и элементами живой природы, как основа концепции - природное буйство красок и спокойствие одновременно.
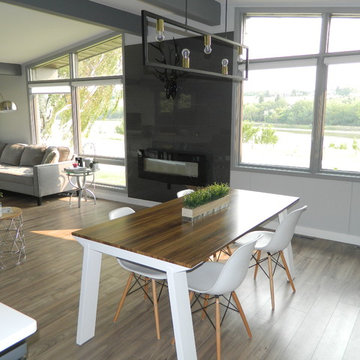
カルガリーにある高級な広いミッドセンチュリースタイルのおしゃれなダイニング (グレーの壁、ラミネートの床、吊り下げ式暖炉、タイルの暖炉まわり、茶色い床) の写真
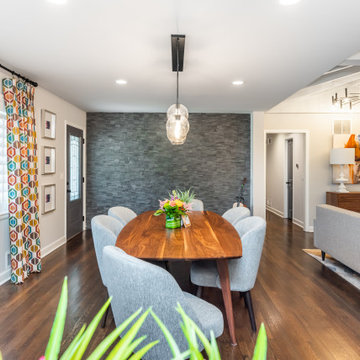
アトランタにある高級な広いミッドセンチュリースタイルのおしゃれなダイニングキッチン (グレーの壁、濃色無垢フローリング、標準型暖炉、タイルの暖炉まわり、表し梁、レンガ壁) の写真
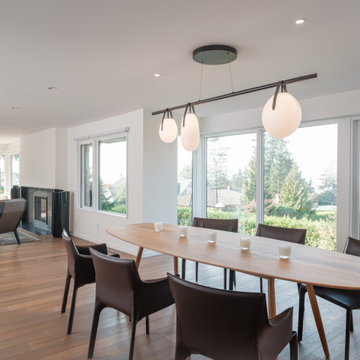
Remodeled dining and living rooms
シアトルにある広いミッドセンチュリースタイルのおしゃれなダイニング (無垢フローリング、標準型暖炉、タイルの暖炉まわり) の写真
シアトルにある広いミッドセンチュリースタイルのおしゃれなダイニング (無垢フローリング、標準型暖炉、タイルの暖炉まわり) の写真
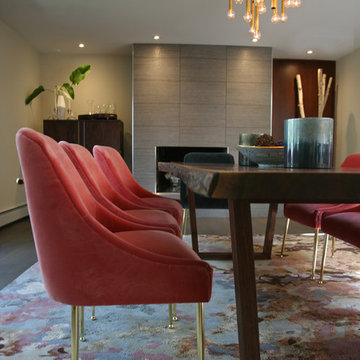
The original fireplace was stripped and re-designed to be offset and tiled for a midcentury feel. The custom wood panel in the recessed art area is a marriage to the adjoining kitchen cabinetry. The homeowners had the live edge table and base specially built for this space where color and texture bring it home. The pink velvet chairs with brass accents pair with the elongated brass chandelier ~Everything came together to bring custom detailing and casual invitation to this new dining room.
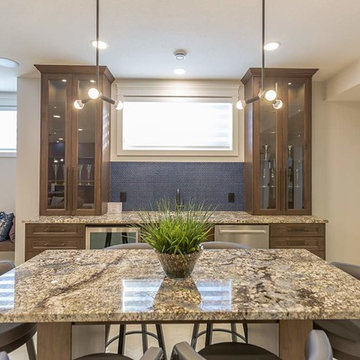
Photo: Payton Ramstead
他の地域にある高級な広いミッドセンチュリースタイルのおしゃれなダイニング (ベージュの壁、標準型暖炉、タイルの暖炉まわり) の写真
他の地域にある高級な広いミッドセンチュリースタイルのおしゃれなダイニング (ベージュの壁、標準型暖炉、タイルの暖炉まわり) の写真
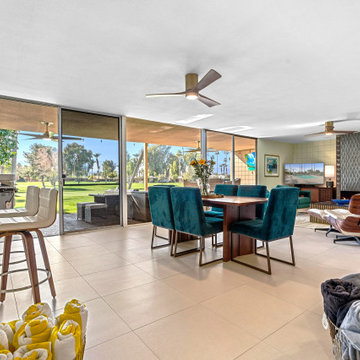
Ellen Kennon Paint Iced Mojito
オレンジカウンティにある広いミッドセンチュリースタイルのおしゃれなLDK (緑の壁、磁器タイルの床、標準型暖炉、タイルの暖炉まわり、ベージュの床) の写真
オレンジカウンティにある広いミッドセンチュリースタイルのおしゃれなLDK (緑の壁、磁器タイルの床、標準型暖炉、タイルの暖炉まわり、ベージュの床) の写真
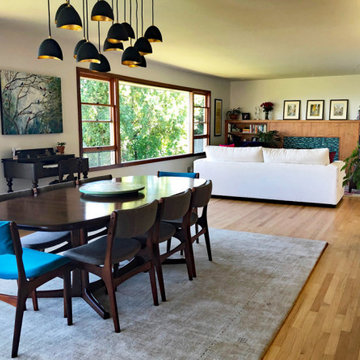
ポートランドにあるお手頃価格の広いミッドセンチュリースタイルのおしゃれなLDK (白い壁、淡色無垢フローリング、標準型暖炉、タイルの暖炉まわり、茶色い床) の写真
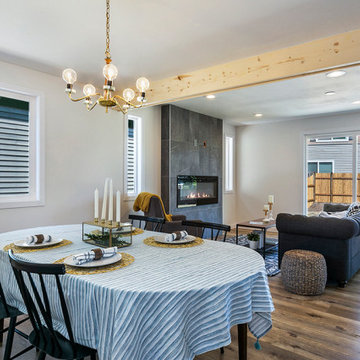
Newly remodeled dining room. Original chandelier with new light bulbs. Exposed wood beam. Wall color is sherwin williams snowbound.
シアトルにある高級な広いミッドセンチュリースタイルのおしゃれなLDK (白い壁、ラミネートの床、標準型暖炉、タイルの暖炉まわり、茶色い床) の写真
シアトルにある高級な広いミッドセンチュリースタイルのおしゃれなLDK (白い壁、ラミネートの床、標準型暖炉、タイルの暖炉まわり、茶色い床) の写真
広いミッドセンチュリースタイルのダイニング (タイルの暖炉まわり) の写真
1

