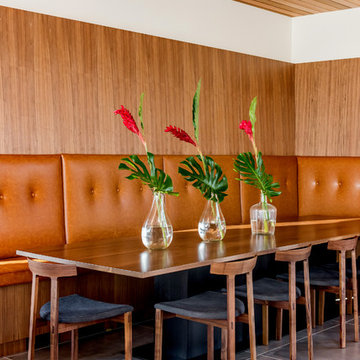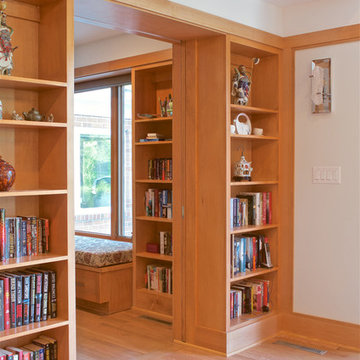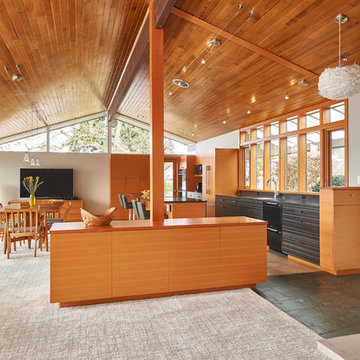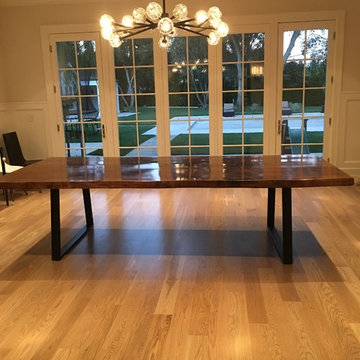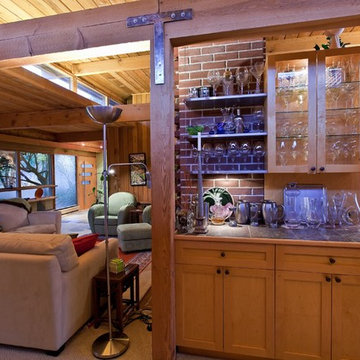広いターコイズブルーの、木目調のミッドセンチュリースタイルのダイニングの写真
絞り込み:
資材コスト
並び替え:今日の人気順
写真 1〜20 枚目(全 31 枚)
1/5

シアトルにある広いミッドセンチュリースタイルのおしゃれなLDK (ベージュの壁、セラミックタイルの床、コーナー設置型暖炉、レンガの暖炉まわり、ベージュの床) の写真
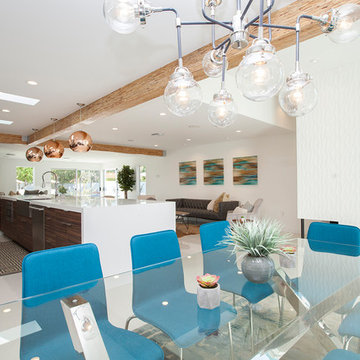
Open dining room with mid century white wavy porcelain tile fireplace surround. Structural beams finished in a natural finish. LED recessed can lighting.

他の地域にあるお手頃価格の広いミッドセンチュリースタイルのおしゃれなダイニング (朝食スペース、白い壁、淡色無垢フローリング、横長型暖炉、タイルの暖炉まわり、茶色い床) の写真

This house west of Boston was originally designed in 1958 by the great New England modernist, Henry Hoover. He built his own modern home in Lincoln in 1937, the year before the German émigré Walter Gropius built his own world famous house only a few miles away. By the time this 1958 house was built, Hoover had matured as an architect; sensitively adapting the house to the land and incorporating the clients wish to recreate the indoor-outdoor vibe of their previous home in Hawaii.
The house is beautifully nestled into its site. The slope of the roof perfectly matches the natural slope of the land. The levels of the house delicately step down the hill avoiding the granite ledge below. The entry stairs also follow the natural grade to an entry hall that is on a mid level between the upper main public rooms and bedrooms below. The living spaces feature a south- facing shed roof that brings the sun deep in to the home. Collaborating closely with the homeowner and general contractor, we freshened up the house by adding radiant heat under the new purple/green natural cleft slate floor. The original interior and exterior Douglas fir walls were stripped and refinished.
Photo by: Nat Rea Photography
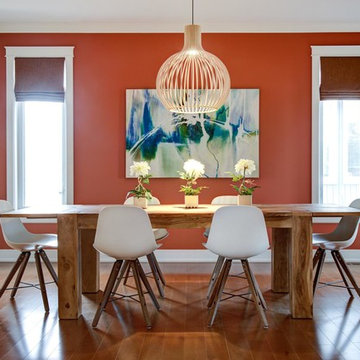
This open floor plan, framed by tall windows and centred under a striking chandelier, creates room for a dramatic dining experience.
オタワにある広いミッドセンチュリースタイルのおしゃれなLDK (赤い壁、濃色無垢フローリング、暖炉なし) の写真
オタワにある広いミッドセンチュリースタイルのおしゃれなLDK (赤い壁、濃色無垢フローリング、暖炉なし) の写真
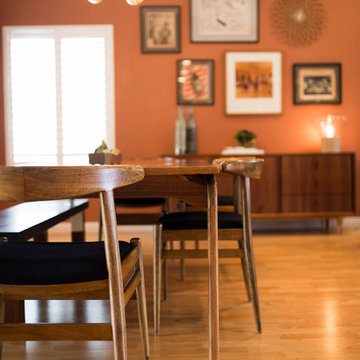
Photos by Halli Aldous - Interior Design by M. Swabb
サンディエゴにあるお手頃価格の広いミッドセンチュリースタイルのおしゃれなダイニングキッチン (淡色無垢フローリング) の写真
サンディエゴにあるお手頃価格の広いミッドセンチュリースタイルのおしゃれなダイニングキッチン (淡色無垢フローリング) の写真
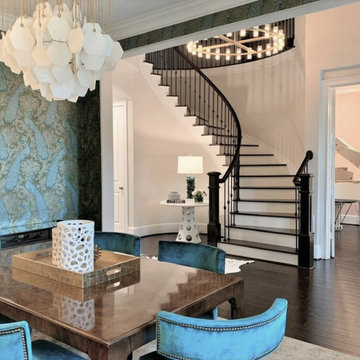
Drama is played out in teal and green wallpaper with peacock motifs. Mid century and art deco mix to create a unique space that satifies the homeowner's love of color and drama.
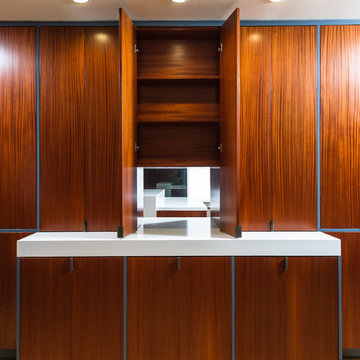
Unlimited Style Photography
ロサンゼルスにある高級な広いミッドセンチュリースタイルのおしゃれなLDK (茶色い壁、標準型暖炉、タイルの暖炉まわり、淡色無垢フローリング) の写真
ロサンゼルスにある高級な広いミッドセンチュリースタイルのおしゃれなLDK (茶色い壁、標準型暖炉、タイルの暖炉まわり、淡色無垢フローリング) の写真
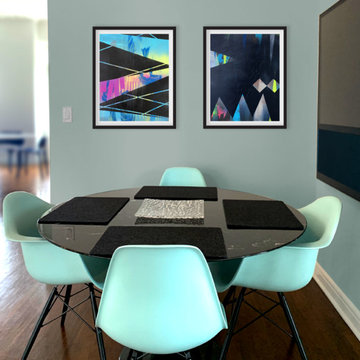
This cheery breakfast room takes the sting out of waking up. A vibrant pair of contemporary paintings revs up the energy, inspiring the daring combo of a black marble Saarinen Tulip table with turquoise Eames Dowel chairs. The sharp geometric lines of the art contrast with the rounded shapes of these iconic midcentury designs while counterbalancing the visual weight of the Bang & Olufsen TV.
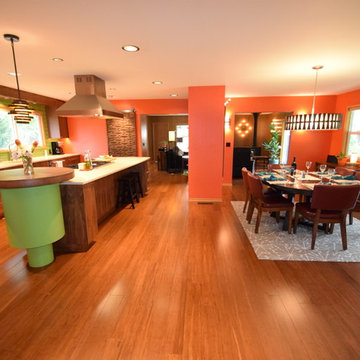
Round shapes and walnut woodwork pull the whole space together. The sputnik shapes in the rug are mimicked in the Living Room light sconces and the artwork on the wall near the Entry Door. The Pantry Door pulls the circular and walnut together as well.
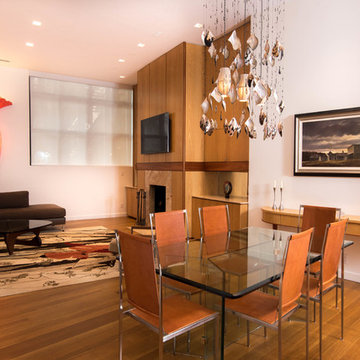
Rift sawn select grade White Oak solid wood flooring, four inches wide and 4-10 feet long, with an average plank length of 7+ feet, custom sawn by Hull Forest Products. www.hullforest.com.
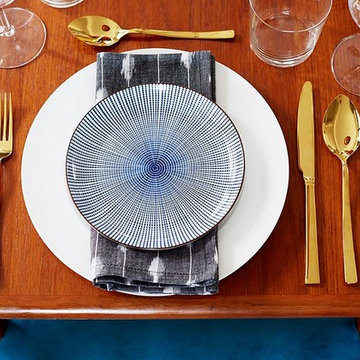
The table setting ready for action: glamorous gold instead of silver, and a plate that channels that classic blue-and-white combination in an unexpected way.
Photo by Manuel Rodriguez
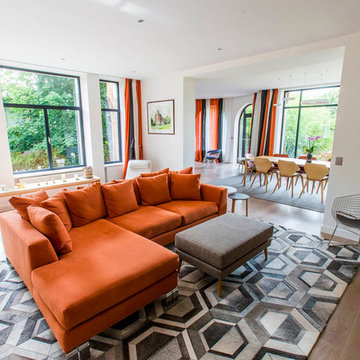
Salon Familial avec bibliothèque et TV
パリにある高級な広いミッドセンチュリースタイルのおしゃれなダイニング (白い壁、淡色無垢フローリング、暖炉なし、グレーの床) の写真
パリにある高級な広いミッドセンチュリースタイルのおしゃれなダイニング (白い壁、淡色無垢フローリング、暖炉なし、グレーの床) の写真
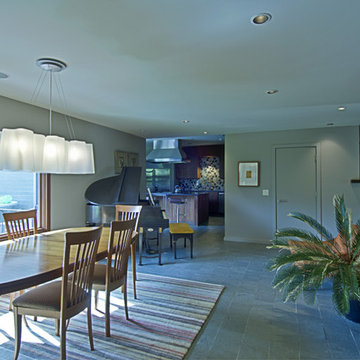
Architect: Tim Cooper |
Photographer: Lee Bruegger
他の地域にある広いミッドセンチュリースタイルのおしゃれな独立型ダイニング (グレーの壁、スレートの床) の写真
他の地域にある広いミッドセンチュリースタイルのおしゃれな独立型ダイニング (グレーの壁、スレートの床) の写真
広いターコイズブルーの、木目調のミッドセンチュリースタイルのダイニングの写真
1
