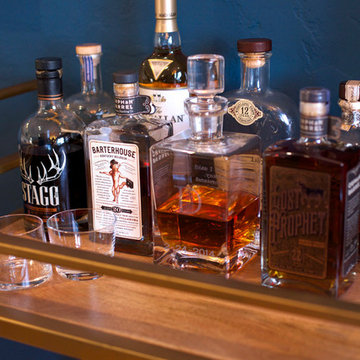お手頃価格のミッドセンチュリースタイルのダイニング (レンガの暖炉まわり、コンクリートの暖炉まわり) の写真
絞り込み:
資材コスト
並び替え:今日の人気順
写真 1〜20 枚目(全 41 枚)
1/5

We designed and renovated a Mid-Century Modern home into an ADA compliant home with an open floor plan and updated feel. We incorporated many of the homes original details while modernizing them. We converted the existing two car garage into a master suite and walk in closet, designing a master bathroom with an ADA vanity and curb-less shower. We redesigned the existing living room fireplace creating an artistic focal point in the room. The project came with its share of challenges which we were able to creatively solve, resulting in what our homeowners feel is their first and forever home.
This beautiful home won three design awards:
• Pro Remodeler Design Award – 2019 Platinum Award for Universal/Better Living Design
• Chrysalis Award – 2019 Regional Award for Residential Universal Design
• Qualified Remodeler Master Design Awards – 2019 Bronze Award for Universal Design
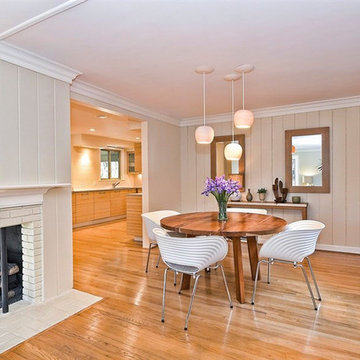
lightexture© Claylight 8" Porcelain Pendant. Three of these simple, classic pendants have been hung over this modern dining room table.
ボストンにあるお手頃価格の中くらいなミッドセンチュリースタイルのおしゃれなダイニングキッチン (ベージュの壁、無垢フローリング、コーナー設置型暖炉、レンガの暖炉まわり) の写真
ボストンにあるお手頃価格の中くらいなミッドセンチュリースタイルのおしゃれなダイニングキッチン (ベージュの壁、無垢フローリング、コーナー設置型暖炉、レンガの暖炉まわり) の写真

A beautiful dining and kitchen open to the yard and pool in this midcentury modern gem by Kennedy Cole Interior Design.
オレンジカウンティにあるお手頃価格の中くらいなミッドセンチュリースタイルのおしゃれなダイニングキッチン (白い壁、コンクリートの床、コーナー設置型暖炉、レンガの暖炉まわり、グレーの床、表し梁) の写真
オレンジカウンティにあるお手頃価格の中くらいなミッドセンチュリースタイルのおしゃれなダイニングキッチン (白い壁、コンクリートの床、コーナー設置型暖炉、レンガの暖炉まわり、グレーの床、表し梁) の写真
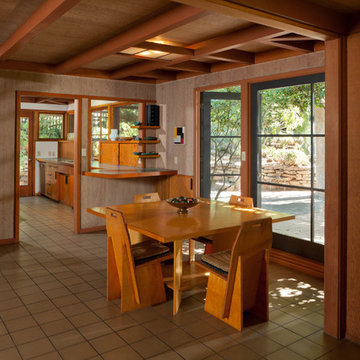
This view is from the "link" into 1949 dining room and kitchen. Addition was slab on grade to match existing floor height, and we added quarry tile throughout. Original interior walls were plywood stained grey. Furniture throughout is just perfect for this period and style. Scott Mayoral photo
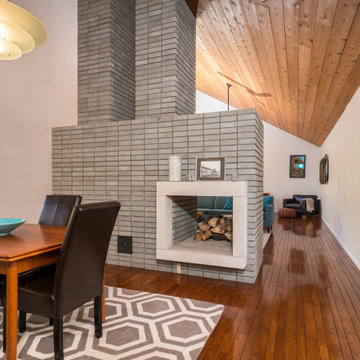
Ralph Rapson MidCentury home staged for sale.
ニューヨークにあるお手頃価格の中くらいなミッドセンチュリースタイルのおしゃれなダイニング (白い壁、濃色無垢フローリング、両方向型暖炉、レンガの暖炉まわり、茶色い床、三角天井) の写真
ニューヨークにあるお手頃価格の中くらいなミッドセンチュリースタイルのおしゃれなダイニング (白い壁、濃色無垢フローリング、両方向型暖炉、レンガの暖炉まわり、茶色い床、三角天井) の写真

Colour and connection are the two elements that unify the interior of this Glasgow home. Prior to the renovation, these rooms were separate, so we chose a colour continuum that would draw the eye through the now seamless spaces.
.
We worked off of a cool turquoise colour palette to brighten up the living area, while we shrouded the dining room in a moody deep jewel. The cool leafy palette extends to the couch’s upholstery and to the monochrome credenza in the dining room. To make the blue-green scheme really pop, we selected warm-toned red accent lamps, dried pampas grass, and muted pink artwork.
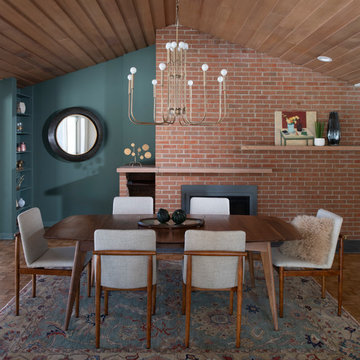
Entertaining in this dining room is every mid-century modern lover's dream! The homeowner and designer came together to create a unique but classic space that perfectly complements the home's unique structure and style.
Scott Amundson Photography, LLC
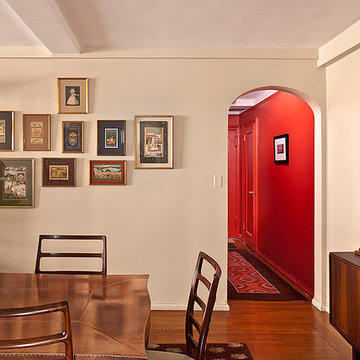
David Paler
ニューヨークにあるお手頃価格の中くらいなミッドセンチュリースタイルのおしゃれな独立型ダイニング (白い壁、濃色無垢フローリング、標準型暖炉、レンガの暖炉まわり) の写真
ニューヨークにあるお手頃価格の中くらいなミッドセンチュリースタイルのおしゃれな独立型ダイニング (白い壁、濃色無垢フローリング、標準型暖炉、レンガの暖炉まわり) の写真

サンフランシスコにあるお手頃価格の中くらいなミッドセンチュリースタイルのおしゃれなダイニング (白い壁、無垢フローリング、標準型暖炉、レンガの暖炉まわり、茶色い床) の写真
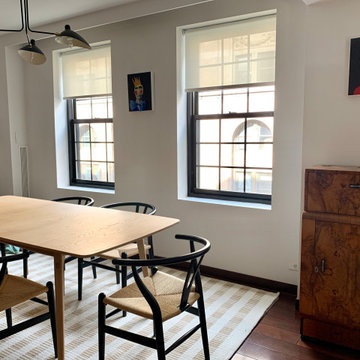
A Young Couple's Expanding Footprint
When my clients realized their new baby was going to require new space they didn't have to move very far. Three floors up they found a tastefully renovated 3 bedroom in their Art Deco Gramercy building. The apartment came complete with a timeless Henrybuilt kitchen, but the bathrooms needed a bit of work. They also needed a lot more furniture to fit the space that wouldn't make it look like a preschool. An eclectic mix of furniture was selected by my client, myself and an additional designer. An Art Deco steel door by Erik Anderson From Gunnard Design and Art Deco furniture took their cues from the building. Mid Century reproductions are mixed with modern designs from BluDot, and the Dulwich Extendable Table from Design Within Reach. Their Master Bedroom Suite was turned into a Hotel Suite.
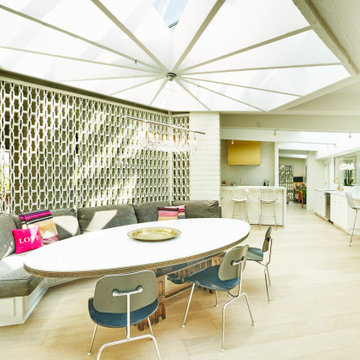
The decorative masonry wall screens the entry way from the dining area. The Dining Area centers under a refurbished custom skylight with a pinwheel design.

Midcentury modern kitchen and dining updated with white quartz countertops, charcoal cabinets, stainless steel appliances, stone look flooring and copper accents and lighting
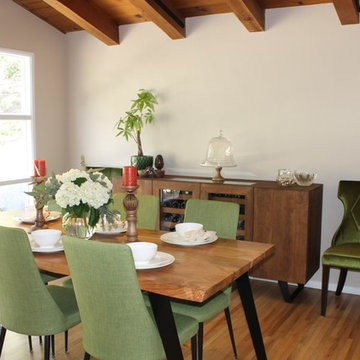
The dining area has a new live-edge table and seating for 8. The sideboard provides additional storage. The new bar provides a serving area or additional seating when entertaining.
JRY & Co.
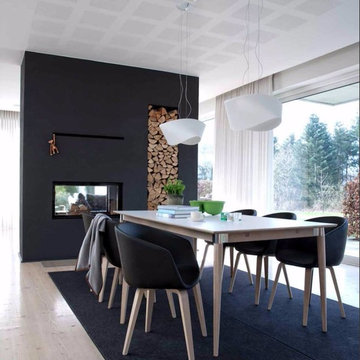
トロントにあるお手頃価格の中くらいなミッドセンチュリースタイルのおしゃれな独立型ダイニング (グレーの壁、淡色無垢フローリング、両方向型暖炉、コンクリートの暖炉まわり、ベージュの床) の写真
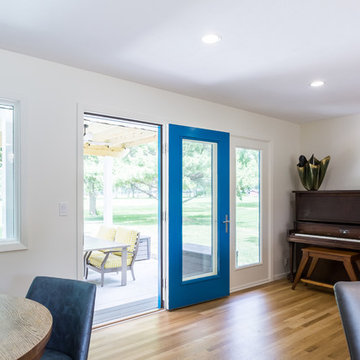
A pop of color on the exterior doors that fully opened into the interior made indoor/outdoor living a breeze.
オマハにあるお手頃価格の中くらいなミッドセンチュリースタイルのおしゃれなダイニングキッチン (白い壁、淡色無垢フローリング、両方向型暖炉、レンガの暖炉まわり、白い床) の写真
オマハにあるお手頃価格の中くらいなミッドセンチュリースタイルのおしゃれなダイニングキッチン (白い壁、淡色無垢フローリング、両方向型暖炉、レンガの暖炉まわり、白い床) の写真
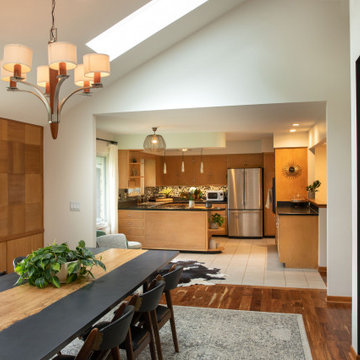
We designed and renovated a Mid-Century Modern home into an ADA compliant home with an open floor plan and updated feel. We incorporated many of the homes original details while modernizing them. We converted the existing two car garage into a master suite and walk in closet, designing a master bathroom with an ADA vanity and curb-less shower. We redesigned the existing living room fireplace creating an artistic focal point in the room. The project came with its share of challenges which we were able to creatively solve, resulting in what our homeowners feel is their first and forever home.
This beautiful home won three design awards:
• Pro Remodeler Design Award – 2019 Platinum Award for Universal/Better Living Design
• Chrysalis Award – 2019 Regional Award for Residential Universal Design
• Qualified Remodeler Master Design Awards – 2019 Bronze Award for Universal Design
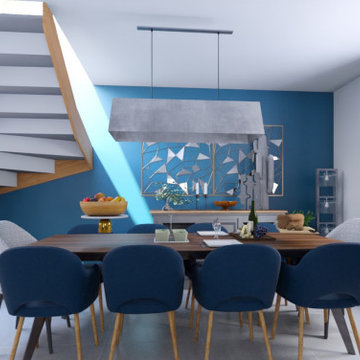
Paula et Guillaume ont acquis une nouvelle maison. Et pour la 2è fois ils ont fait appel à WherDeco. Pour cette grande pièce de vie, ils avaient envie d'espace, de décloisonnement et d'un intérieur qui arrive à mixer bien sûr leur 2 styles : le contemporain pour Guillaume et l'industriel pour Paula. Nous leur avons proposé le forfait Déco qui comprenait un conseil couleurs, des planches d'ambiances, les plans 3D et la shopping list.
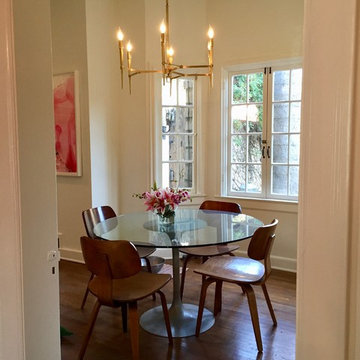
ロサンゼルスにあるお手頃価格の中くらいなミッドセンチュリースタイルのおしゃれなダイニング (白い壁、無垢フローリング、標準型暖炉、コンクリートの暖炉まわり) の写真
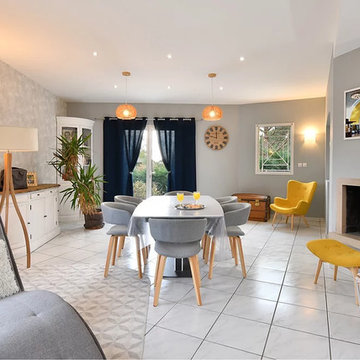
Cet espace a été entièrement aménagé pour répondre aux besoins spécifiques de cette famille. la table est positionnée en accueil maximale, mais cette dernière est quotidiennement positionner au centre des suspensions en bois typiques du design scandinave, aux dimensions de l"intégration des 6 spots pour plus d'intimité et pour laisser place à un grand espace confortable au sol pour les jeunes enfants.
Le jaune permet de donner une touche de dynamisme et le bleu quant à lui apporte le contraste au carrelage initial blanc que le client souhaitait conserver.
Photographe : Thierry Allard
お手頃価格のミッドセンチュリースタイルのダイニング (レンガの暖炉まわり、コンクリートの暖炉まわり) の写真
1
