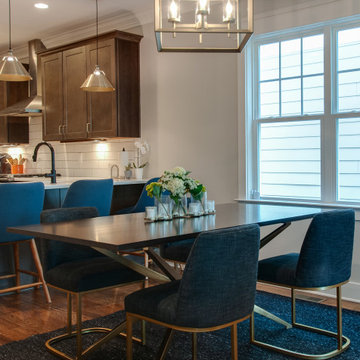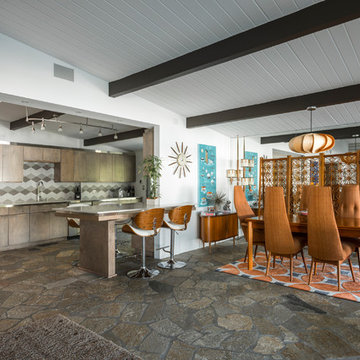ダイニング
絞り込み:
資材コスト
並び替え:今日の人気順
写真 1〜20 枚目(全 428 枚)
1/4

Peter Vanderwarker
ボストンにある高級な中くらいなミッドセンチュリースタイルのおしゃれなLDK (白い壁、両方向型暖炉、淡色無垢フローリング、コンクリートの暖炉まわり、茶色い床) の写真
ボストンにある高級な中くらいなミッドセンチュリースタイルのおしゃれなLDK (白い壁、両方向型暖炉、淡色無垢フローリング、コンクリートの暖炉まわり、茶色い床) の写真
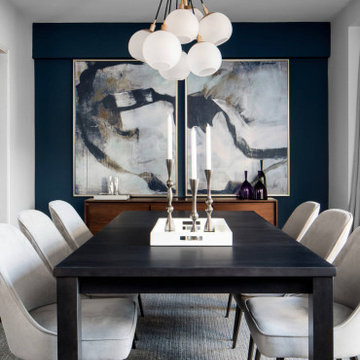
Bold, color-filled dining room
buffer, upholstered dining chairs
BLue walls
Oversized art prints
ヒューストンにある高級な中くらいなミッドセンチュリースタイルのおしゃれなダイニングキッチン (青い壁、濃色無垢フローリング、茶色い床) の写真
ヒューストンにある高級な中くらいなミッドセンチュリースタイルのおしゃれなダイニングキッチン (青い壁、濃色無垢フローリング、茶色い床) の写真
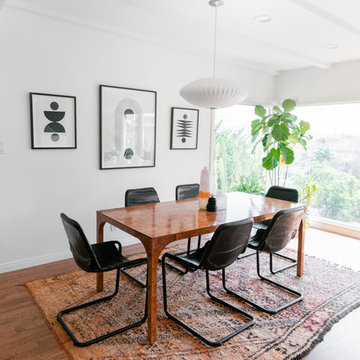
photography by @schneidervisuals
ロサンゼルスにある高級な中くらいなミッドセンチュリースタイルのおしゃれなダイニング (白い壁、無垢フローリング、茶色い床) の写真
ロサンゼルスにある高級な中くらいなミッドセンチュリースタイルのおしゃれなダイニング (白い壁、無垢フローリング、茶色い床) の写真
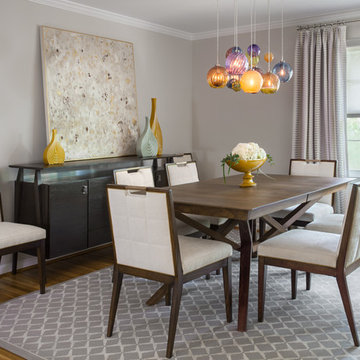
Jesse Snyder
ワシントンD.C.にある高級な中くらいなミッドセンチュリースタイルのおしゃれなダイニングキッチン (ベージュの壁、無垢フローリング、暖炉なし、茶色い床) の写真
ワシントンD.C.にある高級な中くらいなミッドセンチュリースタイルのおしゃれなダイニングキッチン (ベージュの壁、無垢フローリング、暖炉なし、茶色い床) の写真
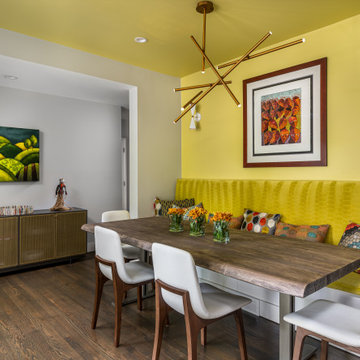
The dining room is located in the entry space with a built-in banquette.
Space is expensive- Use it twice!
アトランタにある高級な小さなミッドセンチュリースタイルのおしゃれなダイニング (緑の壁、濃色無垢フローリング、暖炉なし、茶色い床) の写真
アトランタにある高級な小さなミッドセンチュリースタイルのおしゃれなダイニング (緑の壁、濃色無垢フローリング、暖炉なし、茶色い床) の写真
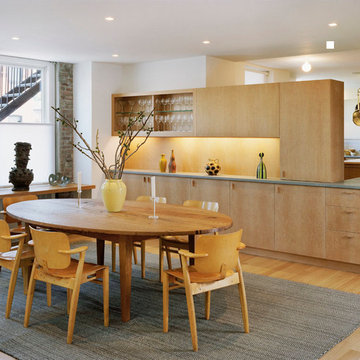
custom cabinets and table fabricated by Tom Brokish. View to kitchen / breakfast area beyond. Photo Elizabeth Felicella
ニューヨークにある高級な中くらいなミッドセンチュリースタイルのおしゃれなLDK (白い壁、淡色無垢フローリング、暖炉なし、茶色い床) の写真
ニューヨークにある高級な中くらいなミッドセンチュリースタイルのおしゃれなLDK (白い壁、淡色無垢フローリング、暖炉なし、茶色い床) の写真
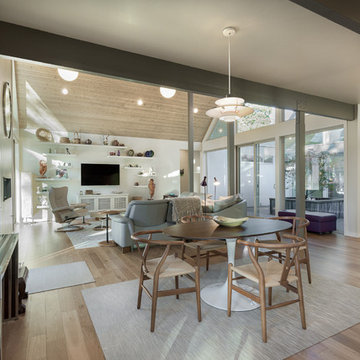
Jesse Smith
ポートランドにある高級な中くらいなミッドセンチュリースタイルのおしゃれなLDK (グレーの壁、無垢フローリング、茶色い床、暖炉なし) の写真
ポートランドにある高級な中くらいなミッドセンチュリースタイルのおしゃれなLDK (グレーの壁、無垢フローリング、茶色い床、暖炉なし) の写真

Modern light-filled home is designed with a relaxed elegance that revolves around family comfort with a stylish flair. Unique sculptural and art elements inspired by nature echo the family's love for the outdoors, while the select vintage pieces and ethnic prints bring visual warmth and personality to the home
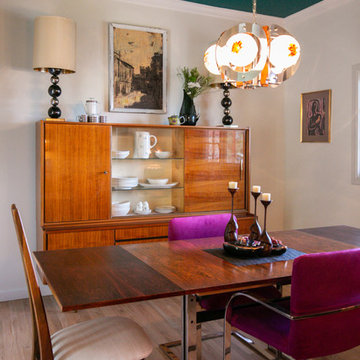
When a client tells us they’re a mid-century collector and long for a kitchen design unlike any other we are only too happy to oblige. This kitchen is saturated in mid-century charm and its custom features make it difficult to pin-point our favorite aspect!
Cabinetry
We had the pleasure of partnering with one of our favorite Denver cabinet shops to make our walnut dreams come true! We were able to include a multitude of custom features in this kitchen including frosted glass doors in the island, open cubbies, a hidden cutting board, and great interior cabinet storage. But what really catapults these kitchen cabinets to the next level is the eye-popping angled wall cabinets with sliding doors, a true throwback to the magic of the mid-century kitchen. Streamline brushed brass cabinetry pulls provided the perfect lux accent against the handsome walnut finish of the slab cabinetry doors.
Tile
Amidst all the warm clean lines of this mid-century kitchen we wanted to add a splash of color and pattern, and a funky backsplash tile did the trick! We utilized a handmade yellow picket tile with a high variation to give us a bit of depth; and incorporated randomly placed white accent tiles for added interest and to compliment the white sliding doors of the angled cabinets, helping to bring all the materials together.
Counter
We utilized a quartz along the counter tops that merged lighter tones with the warm tones of the cabinetry. The custom integrated drain board (in a starburst pattern of course) means they won’t have to clutter their island with a large drying rack. As an added bonus, the cooktop is recessed into the counter, to create an installation flush with the counter surface.
Stair Rail
Not wanting to miss an opportunity to add a touch of geometric fun to this home, we designed a custom steel handrail. The zig-zag design plays well with the angles of the picket tiles and the black finish ties in beautifully with the black metal accents in the kitchen.
Lighting
We removed the original florescent light box from this kitchen and replaced it with clean recessed lights with accents of recessed undercabinet lighting and a terrifically vintage fixture over the island that pulls together the black and brushed brass metal finishes throughout the space.
This kitchen has transformed into a strikingly unique space creating the perfect home for our client’s mid-century treasures.
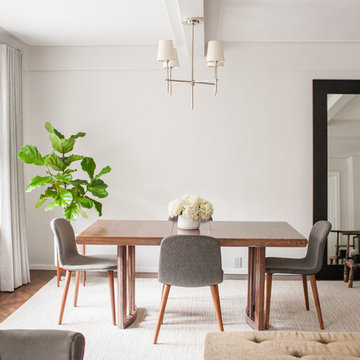
Photography by Anna Herbst
ニューヨークにある高級な中くらいなミッドセンチュリースタイルのおしゃれなLDK (グレーの壁、濃色無垢フローリング、暖炉なし、茶色い床) の写真
ニューヨークにある高級な中くらいなミッドセンチュリースタイルのおしゃれなLDK (グレーの壁、濃色無垢フローリング、暖炉なし、茶色い床) の写真

Scott Amundson
ミネアポリスにある高級な広いミッドセンチュリースタイルのおしゃれなダイニングキッチン (緑の壁、標準型暖炉、レンガの暖炉まわり、茶色い床、無垢フローリング) の写真
ミネアポリスにある高級な広いミッドセンチュリースタイルのおしゃれなダイニングキッチン (緑の壁、標準型暖炉、レンガの暖炉まわり、茶色い床、無垢フローリング) の写真

Galley Kitchen and Dining room with a Corner Fire Place and a Nano Door to give that great Indoor/Outdoor living space that we absolutely love here in Santa Barbara
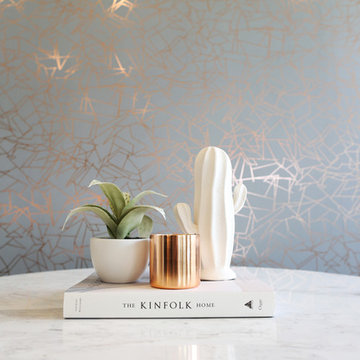
Completed in 2017, this project features midcentury modern interiors with copper, geometric, and moody accents. The design was driven by the client's attraction to a grey, copper, brass, and navy palette, which is featured in three different wallpapers throughout the home. As such, the townhouse incorporates the homeowner's love of angular lines, copper, and marble finishes. The builder-specified kitchen underwent a makeover to incorporate copper lighting fixtures, reclaimed wood island, and modern hardware. In the master bedroom, the wallpaper behind the bed achieves a moody and masculine atmosphere in this elegant "boutique-hotel-like" room. The children's room is a combination of midcentury modern furniture with repetitive robot motifs that the entire family loves. Like in children's space, our goal was to make the home both fun, modern, and timeless for the family to grow into. This project has been featured in Austin Home Magazine, Resource 2018 Issue.
---
Project designed by the Atomic Ranch featured modern designers at Breathe Design Studio. From their Austin design studio, they serve an eclectic and accomplished nationwide clientele including in Palm Springs, LA, and the San Francisco Bay Area.
For more about Breathe Design Studio, see here: https://www.breathedesignstudio.com/
To learn more about this project, see here: https://www.breathedesignstudio.com/mid-century-townhouse
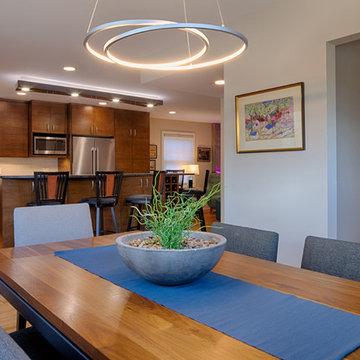
Dining room.
ミネアポリスにある高級な中くらいなミッドセンチュリースタイルのおしゃれなLDK (ベージュの壁、淡色無垢フローリング、暖炉なし、茶色い床) の写真
ミネアポリスにある高級な中くらいなミッドセンチュリースタイルのおしゃれなLDK (ベージュの壁、淡色無垢フローリング、暖炉なし、茶色い床) の写真
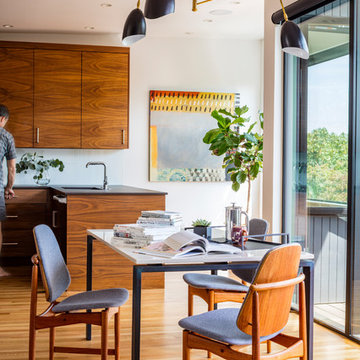
In 1949, one of mid-century modern’s most famous NW architects, Paul Hayden Kirk, built this early “glass house” in Hawthorne Hills. Rather than flattening the rolling hills of the Northwest to accommodate his structures, Kirk sought to make the least impact possible on the building site by making use of it natural landscape. When we started this project, our goal was to pay attention to the original architecture--as well as designing the home around the client’s eclectic art collection and African artifacts. The home was completely gutted, since most of the home is glass, hardly any exterior walls remained. We kept the basic footprint of the home the same—opening the space between the kitchen and living room. The horizontal grain matched walnut cabinets creates a natural continuous movement. The sleek lines of the Fleetwood windows surrounding the home allow for the landscape and interior to seamlessly intertwine. In our effort to preserve as much of the design as possible, the original fireplace remains in the home and we made sure to work with the natural lines originally designed by Kirk.
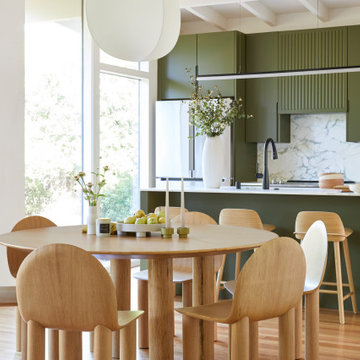
This 1956 John Calder Mackay home had been poorly renovated in years past. We kept the 1400 sqft footprint of the home, but re-oriented and re-imagined the bland white kitchen to a midcentury olive green kitchen that opened up the sight lines to the wall of glass facing the rear yard. We chose materials that felt authentic and appropriate for the house: handmade glazed ceramics, bricks inspired by the California coast, natural white oaks heavy in grain, and honed marbles in complementary hues to the earth tones we peppered throughout the hard and soft finishes. This project was featured in the Wall Street Journal in April 2022.
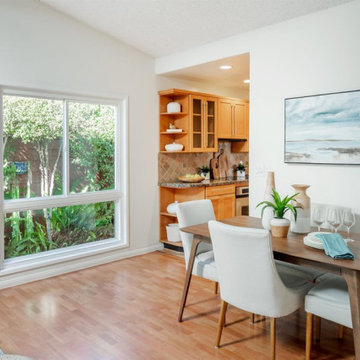
This mid-century modern home features tons of natural light, wonderful hardwood floors and an open concept with lots of outdoor living area and a large pool
1

