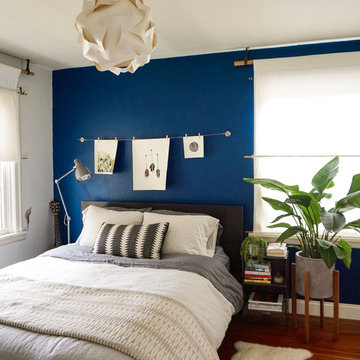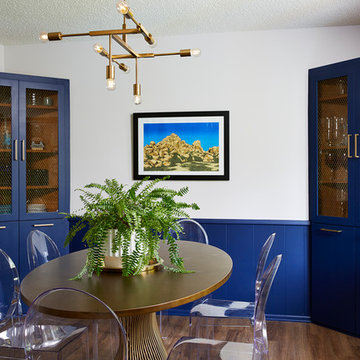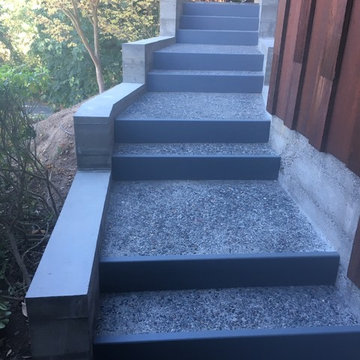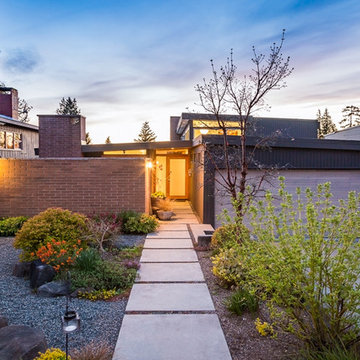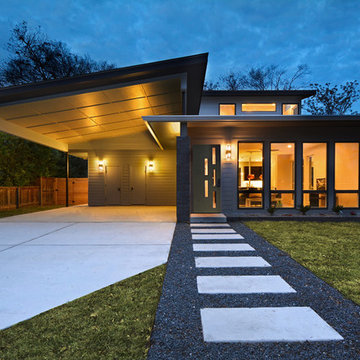青いミッドセンチュリースタイルの小さな、中くらいな家の画像・アイデア

The architecture of this mid-century ranch in Portland’s West Hills oozes modernism’s core values. We wanted to focus on areas of the home that didn’t maximize the architectural beauty. The Client—a family of three, with Lucy the Great Dane, wanted to improve what was existing and update the kitchen and Jack and Jill Bathrooms, add some cool storage solutions and generally revamp the house.
We totally reimagined the entry to provide a “wow” moment for all to enjoy whilst entering the property. A giant pivot door was used to replace the dated solid wood door and side light.
We designed and built new open cabinetry in the kitchen allowing for more light in what was a dark spot. The kitchen got a makeover by reconfiguring the key elements and new concrete flooring, new stove, hood, bar, counter top, and a new lighting plan.
Our work on the Humphrey House was featured in Dwell Magazine.

A simple but bold moment in this secondary bathroom designed by Kennedy Cole Interior Design.
オレンジカウンティにある低価格の中くらいなミッドセンチュリースタイルのおしゃれなバスルーム (浴槽なし) (家具調キャビネット、中間色木目調キャビネット、分離型トイレ、青いタイル、セラミックタイル、白い壁、コンクリートの床、アンダーカウンター洗面器、クオーツストーンの洗面台、グレーの床、開き戸のシャワー、白い洗面カウンター、ニッチ、洗面台1つ、独立型洗面台) の写真
オレンジカウンティにある低価格の中くらいなミッドセンチュリースタイルのおしゃれなバスルーム (浴槽なし) (家具調キャビネット、中間色木目調キャビネット、分離型トイレ、青いタイル、セラミックタイル、白い壁、コンクリートの床、アンダーカウンター洗面器、クオーツストーンの洗面台、グレーの床、開き戸のシャワー、白い洗面カウンター、ニッチ、洗面台1つ、独立型洗面台) の写真

Our Austin studio decided to go bold with this project by ensuring that each space had a unique identity in the Mid-Century Modern style bathroom, butler's pantry, and mudroom. We covered the bathroom walls and flooring with stylish beige and yellow tile that was cleverly installed to look like two different patterns. The mint cabinet and pink vanity reflect the mid-century color palette. The stylish knobs and fittings add an extra splash of fun to the bathroom.
The butler's pantry is located right behind the kitchen and serves multiple functions like storage, a study area, and a bar. We went with a moody blue color for the cabinets and included a raw wood open shelf to give depth and warmth to the space. We went with some gorgeous artistic tiles that create a bold, intriguing look in the space.
In the mudroom, we used siding materials to create a shiplap effect to create warmth and texture – a homage to the classic Mid-Century Modern design. We used the same blue from the butler's pantry to create a cohesive effect. The large mint cabinets add a lighter touch to the space.
---
Project designed by the Atomic Ranch featured modern designers at Breathe Design Studio. From their Austin design studio, they serve an eclectic and accomplished nationwide clientele including in Palm Springs, LA, and the San Francisco Bay Area.
For more about Breathe Design Studio, see here: https://www.breathedesignstudio.com/
To learn more about this project, see here: https://www.breathedesignstudio.com/atomic-ranch
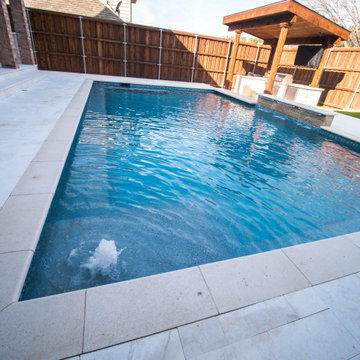
Complete outdoor entertainment cent, custom built by Selah Pools. You Dream it, We Build it...
ダラスにあるラグジュアリーな中くらいなミッドセンチュリースタイルのおしゃれなプール (コンクリート敷き ) の写真
ダラスにあるラグジュアリーな中くらいなミッドセンチュリースタイルのおしゃれなプール (コンクリート敷き ) の写真

We preserved and restored the front brick facade on this Worker Cottage renovation. A new roof slope was created with the existing dormers and new windows were added to the dormers to filter more natural light into the house. The existing rear exterior had zero connection to the backyard, so we removed the back porch, brought the first level down to grade, and designed an easy walkout connection to the yard. The new master suite now has a private balcony with roof overhangs to provide protection from sun and rain.

Mid-century modern exterior with covered walkway and black front door.
フェニックスにある高級な中くらいなミッドセンチュリースタイルのおしゃれな家の外観 (塗装レンガ) の写真
フェニックスにある高級な中くらいなミッドセンチュリースタイルのおしゃれな家の外観 (塗装レンガ) の写真

The homeowners, an eclectic and quirky couple, wanted to renovate their kitchen for functional reasons: the old floors, counters, etc, were dirty, ugly, and not usable; lighting was giant fluorescents, etc. While they wanted to modernize, they also wanted to retain a fun and retro vibe. So we modernized with functional new materials: quartz counters, porcelain tile floors. But by using bold, bright colors and mixing a few fun patterns, we kept it fun. Retro-style chairs, table, and lighting completed the look.

This unfinished basement utility room was converted into a stylish mid-century modern bath & laundry. Walnut cabinetry featuring slab doors, furniture feet and white quartz countertops really pop. The furniture vanity is contrasted with brushed gold plumbing fixtures & hardware. Black hexagon floors with classic white subway shower tile complete this period correct bathroom!

Styling the dining room mid-century in furniture and chandelier really added the "different" elements the homeowners were looking for. The new pattern in the run tied in to the kitchen without being too matchy matchy.

Julie Mannell Photography
シアトルにある中くらいなミッドセンチュリースタイルのおしゃれなキッチン (クオーツストーンカウンター、白いキッチンパネル、石タイルのキッチンパネル、シルバーの調理設備、無垢フローリング、ダブルシンク、濃色木目調キャビネット、フラットパネル扉のキャビネット) の写真
シアトルにある中くらいなミッドセンチュリースタイルのおしゃれなキッチン (クオーツストーンカウンター、白いキッチンパネル、石タイルのキッチンパネル、シルバーの調理設備、無垢フローリング、ダブルシンク、濃色木目調キャビネット、フラットパネル扉のキャビネット) の写真
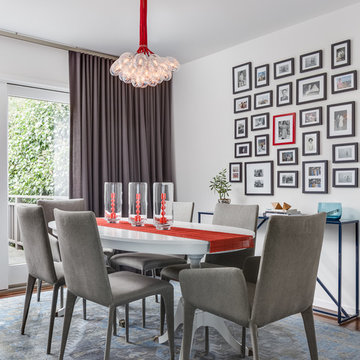
This eclectic dining room mixes modern and vintage pieces to create a comfortable yet sophisticated space to entertain friends. The salon style installation feature the client's favorite family photos.
Photo Credit - Christopher Stark
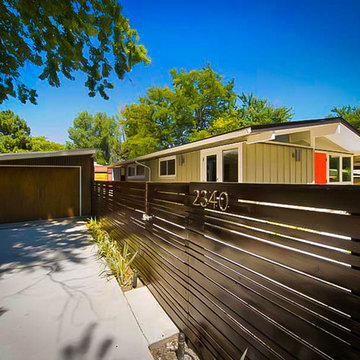
Four foot privacy fence and resurfaced carport.
デンバーにある中くらいなミッドセンチュリースタイルのおしゃれな庭の写真
デンバーにある中くらいなミッドセンチュリースタイルのおしゃれな庭の写真
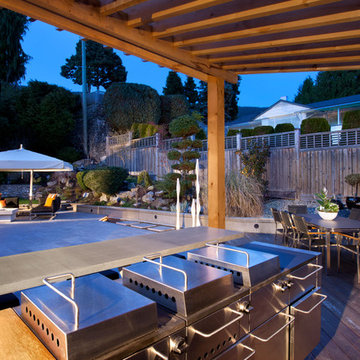
CCI Renovations/North Vancouver/Photos - Ema Peter
Featured on the cover of the June/July 2012 issue of Homes and Living magazine this interpretation of mid century modern architecture wow's you from every angle. The name of the home was coined "L'Orange" from the homeowners love of the colour orange and the ingenious ways it has been integrated into the design.

Our goal was to create an elegant current space that fit naturally into the architecture, utilizing tailored furniture and subtle tones and textures. We wanted to make the space feel lighter, open, and spacious both for entertaining and daily life. The fireplace received a face lift with a bright white paint job and a black honed slab hearth. We thoughtfully incorporated durable fabrics and materials as our client's home life includes dogs and children.
青いミッドセンチュリースタイルの小さな、中くらいな家の画像・アイデア
1



















