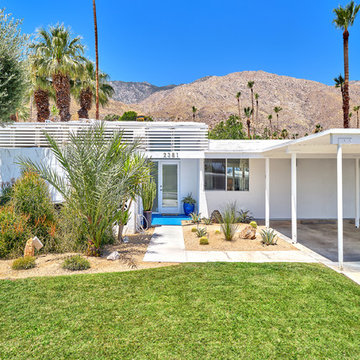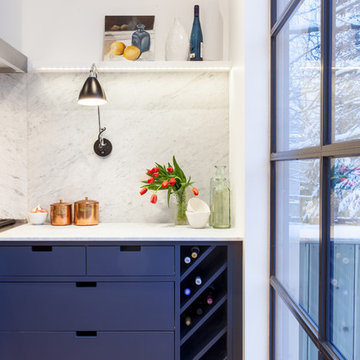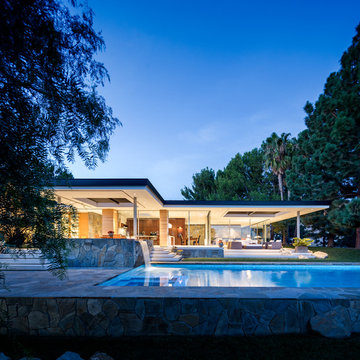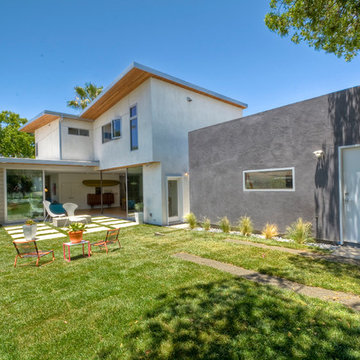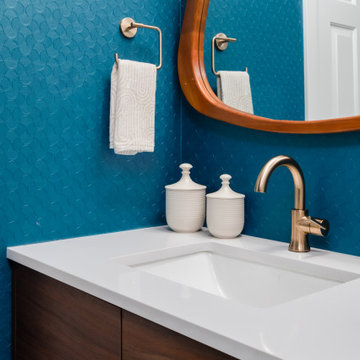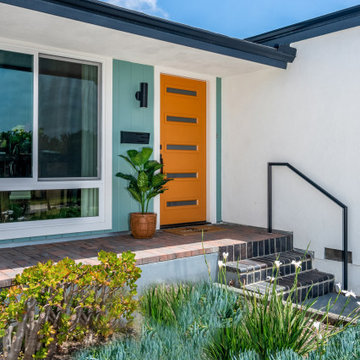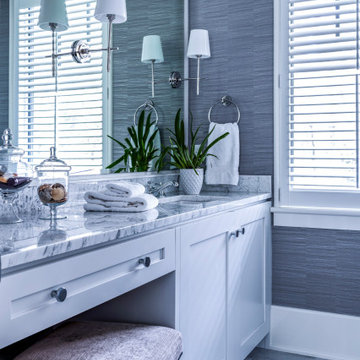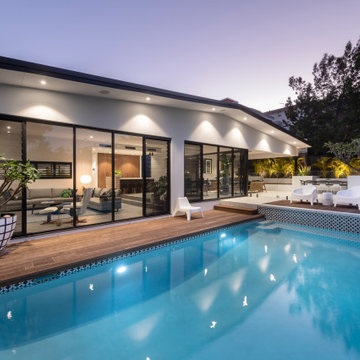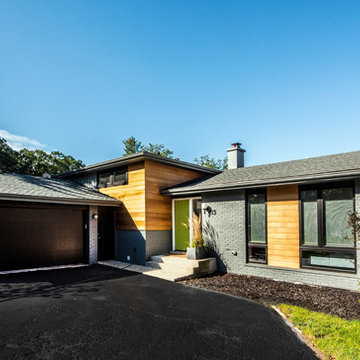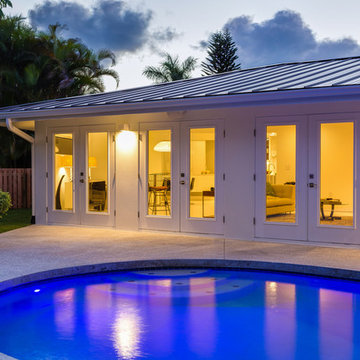青いミッドセンチュリースタイルの家の画像・アイデア
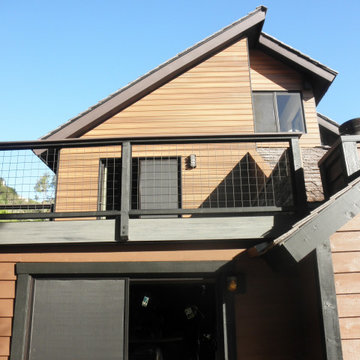
AFTER - The upstairs siding was exposed to 14 hours of direct sun during the summer, and the siding consistently cracked and warped. The replacement is actually a "wet wall" were the actual waterproof wall is behind the composite Ipe siding. The gaps in the composite are open to the waterproof wall behind. The facia boards were replaced with a different composit.
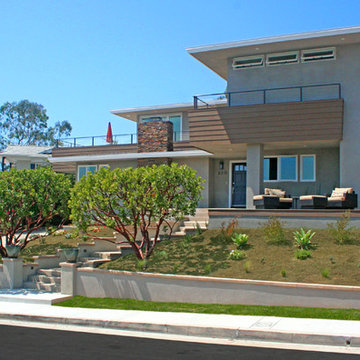
Second story addition to an existing 1950's vintage one story beach cottage. Photo by David M. Sanders, Architect.
オレンジカウンティにある高級な中くらいなミッドセンチュリースタイルのおしゃれな家の外観 (漆喰サイディング) の写真
オレンジカウンティにある高級な中くらいなミッドセンチュリースタイルのおしゃれな家の外観 (漆喰サイディング) の写真
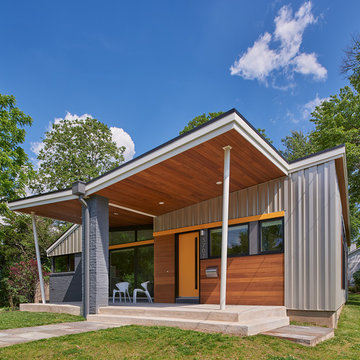
Anice Hoachlander, Hoachlander Davis Photography
ワシントンD.C.にある中くらいなミッドセンチュリースタイルのおしゃれな家の外観 (混合材サイディング) の写真
ワシントンD.C.にある中くらいなミッドセンチュリースタイルのおしゃれな家の外観 (混合材サイディング) の写真
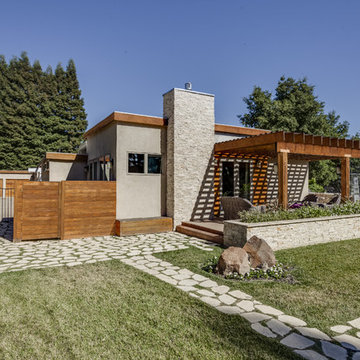
The original design of this late Mid-century Modern house featured a horrifically ugly entry which the owners needed our help to fix. In addition, they wanted to add a master suite, create a home theatre, and remodel the family room. Although they originally considered adding a second floor, our final design resulted in an extension of the house which accentuated its existing linear quality. Our solution to the entry problem included cutting back part of the vaulted roof to allow more light in and adding a cantilevered canopy instead. A new entry bridge crosses a koi pond, and new clerestory windows, stone planters and cedar trim complete the makeover of the previously bland plywood-clad box. The new master suite features 12 foot ceilings, clerestory windows, 8 foot high French doors and a fireplace. The exterior of the addition employs the same pallet of materials as the new façade but with a carefully composed composition of form and proportion. The new family room features the same stone cladding as we used on the exterior.
Photo by Christopher Stark Photography.
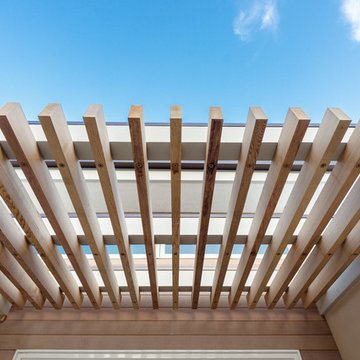
A suspended cedar trellis activates the facade while inviting visitors and creating a sense of entry at the existing single story midcentury design.
オレンジカウンティにある小さなミッドセンチュリースタイルのおしゃれな住まいの写真
オレンジカウンティにある小さなミッドセンチュリースタイルのおしゃれな住まいの写真
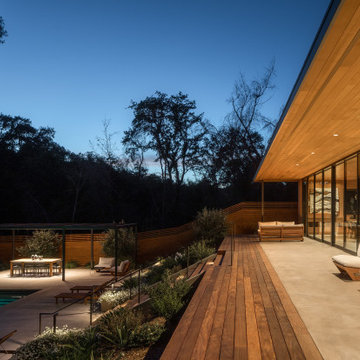
サンフランシスコにある高級な中くらいなミッドセンチュリースタイルのおしゃれな裏庭のテラス (屋外暖炉、コンクリート板舗装 、張り出し屋根) の写真
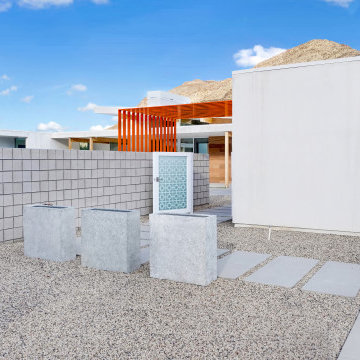
Nestled amidst the breathtaking desert landscape of Palm Springs, California, this exceptional custom-built mid-century modern home offers an enchanting blend of modern luxury and iconic mid-century design. From its clean lines to its thoughtfully curated interior, this residence embodies the quintessential Palm Springs lifestyle. Designed to pay homage to the mid-century modern movement, this home features a flat roof, clean geometric lines and expansive windows and sliding glass doors that seamlessly connect indoor living spaces to the serene outdoor areas. A sparkling pool and spa take center stage in the backyard perfect for soaking up the California sun or hosting outdoor gatherings.
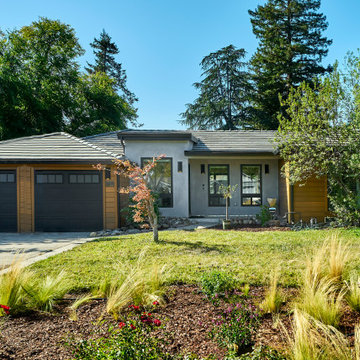
Warm wood siding contrasts beautifully against grey stucco, while black doors, windows and sconces connect the overall facade.
サンフランシスコにある中くらいなミッドセンチュリースタイルのおしゃれな家の外観 (漆喰サイディング、下見板張り) の写真
サンフランシスコにある中くらいなミッドセンチュリースタイルのおしゃれな家の外観 (漆喰サイディング、下見板張り) の写真
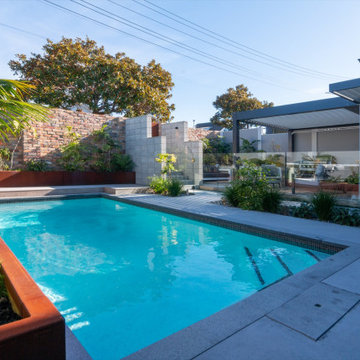
Landscaped front yard with pool and outdoor living
オークランドにあるラグジュアリーな中くらいなミッドセンチュリースタイルのおしゃれなプールの写真
オークランドにあるラグジュアリーな中くらいなミッドセンチュリースタイルのおしゃれなプールの写真
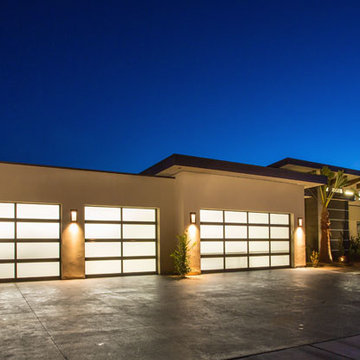
The Hive
Custom Home Built by Markay Johnson Construction Designer: Ashley Johnson & Gregory Abbott
Photographer: Scot Zimmerman
Southern Utah Parade of Homes
青いミッドセンチュリースタイルの家の画像・アイデア
20



















