男性用、男女兼用ミッドセンチュリースタイルの収納・クローゼット (全タイプの天井の仕上げ) のアイデア
絞り込み:
資材コスト
並び替え:今日の人気順
写真 1〜19 枚目(全 19 枚)
1/5

デンバーにある小さなミッドセンチュリースタイルのおしゃれな壁面クローゼット (フラットパネル扉のキャビネット、中間色木目調キャビネット、無垢フローリング、茶色い床、三角天井) の写真
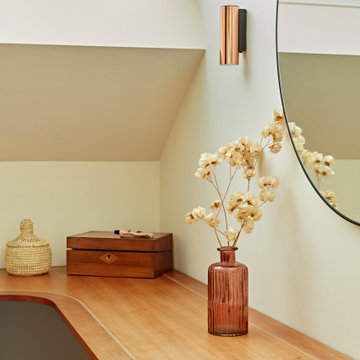
サセックスにあるお手頃価格の小さなミッドセンチュリースタイルのおしゃれなフィッティングルーム (フラットパネル扉のキャビネット、中間色木目調キャビネット、カーペット敷き、ベージュの床、三角天井) の写真
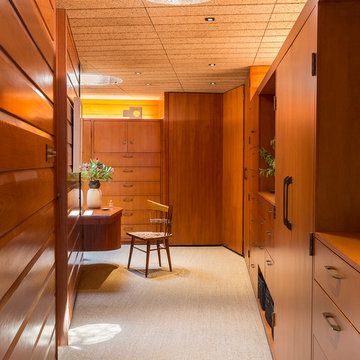
ロサンゼルスにあるミッドセンチュリースタイルのおしゃれなフィッティングルーム (フラットパネル扉のキャビネット、中間色木目調キャビネット、カーペット敷き、ベージュの床、板張り天井) の写真
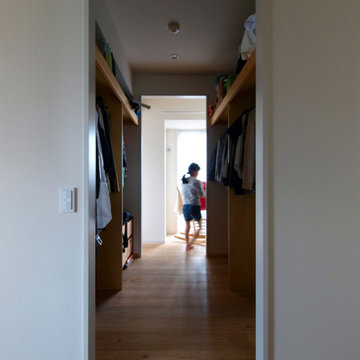
家族4人がお住まいのマンションをリノベーション。
洗面脱衣(洗濯機のある場所)から洗濯を干すバルコニー
の通り道に作ったウォークインというよりウォークスルークローゼット。洗濯物を取り込んでそのままクローゼットにしまえるので大変喜ばれました。
東京23区にある広いミッドセンチュリースタイルのおしゃれなウォークインクローゼット (オープンシェルフ、無垢フローリング、茶色い床、クロスの天井) の写真
東京23区にある広いミッドセンチュリースタイルのおしゃれなウォークインクローゼット (オープンシェルフ、無垢フローリング、茶色い床、クロスの天井) の写真

To make space for the living room built-in sofa, one closet was eliminated and replaced with this bookcase and coat rack. The pull-out drawers underneath contain the houses media equipment. Cables run under the floor to connect to speakers and the home theater.
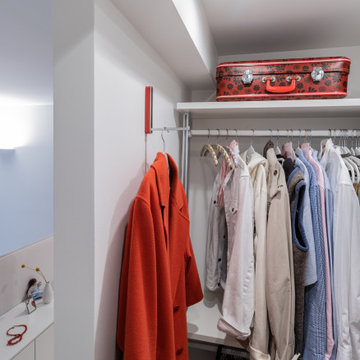
Miniankleide zwischen Küche und Schlafbereich.
ケルンにある高級な小さなミッドセンチュリースタイルのおしゃれなウォークインクローゼット (オープンシェルフ、全タイプのキャビネットの色、淡色無垢フローリング、白い床、全タイプの天井の仕上げ) の写真
ケルンにある高級な小さなミッドセンチュリースタイルのおしゃれなウォークインクローゼット (オープンシェルフ、全タイプのキャビネットの色、淡色無垢フローリング、白い床、全タイプの天井の仕上げ) の写真
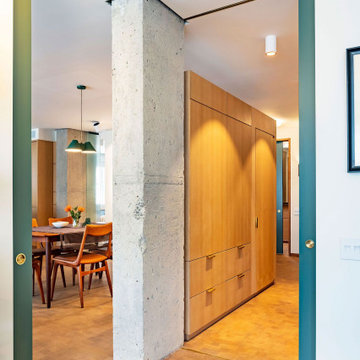
This transformation took an estate-condition 2 bedroom 2 bathroom corner unit located in the heart of NYC's West Village to a whole other level. Exquisitely designed and beautifully executed; details abound which delight the senses at every turn.
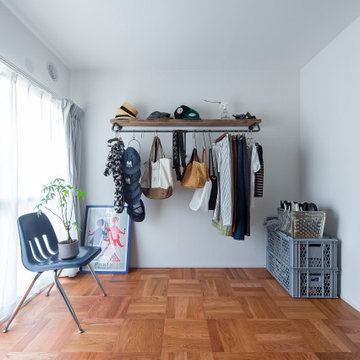
他の地域にある中くらいなミッドセンチュリースタイルのおしゃれなウォークインクローゼット (オープンシェルフ、無垢フローリング、茶色い床、クロスの天井) の写真
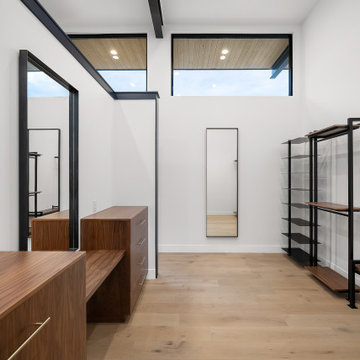
デンバーにある高級な広いミッドセンチュリースタイルのおしゃれなウォークインクローゼット (フラットパネル扉のキャビネット、濃色木目調キャビネット、淡色無垢フローリング、茶色い床、表し梁) の写真
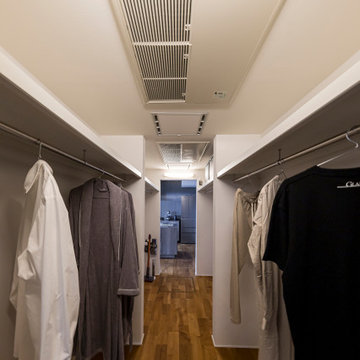
お家のまんなかにファミリークローゼットを配置。子ども部屋からも主寝室からも玄関からもアクセスしやすく、快適な生活動線をかなえました。掛けて収納できるハンガーパイプを採用しています。
他の地域にあるミッドセンチュリースタイルのおしゃれなウォークインクローゼット (オープンシェルフ、白いキャビネット、濃色無垢フローリング、茶色い床、クロスの天井) の写真
他の地域にあるミッドセンチュリースタイルのおしゃれなウォークインクローゼット (オープンシェルフ、白いキャビネット、濃色無垢フローリング、茶色い床、クロスの天井) の写真
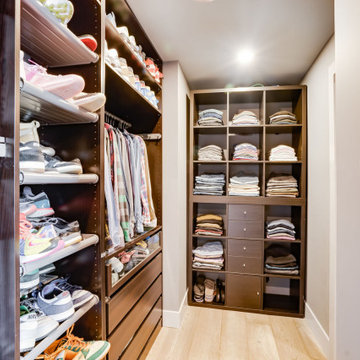
ロサンゼルスにある広いミッドセンチュリースタイルのおしゃれなウォークインクローゼット (オープンシェルフ、濃色木目調キャビネット、淡色無垢フローリング、茶色い床、三角天井) の写真
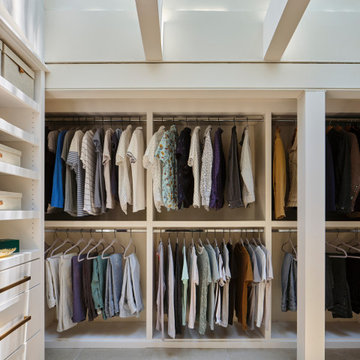
After relocating the main hallway of the home, our team reconfigured the home's original hallway with amazing architectural skylights and transformed it into the new primary walk-in closet. Who wouldn’t want a fabulous walk-in closet with a full ceiling of skylights? This ethereal light drenched space is a dream to get dressed in. We designed the custom closet built-in’s around the skylights and the home’s unique architecture and it produced a significant amount of storage space for hanging, shelving and also drawer storage. The originally challenging primary closet layout was transformed into one of our favorite new features of the home.
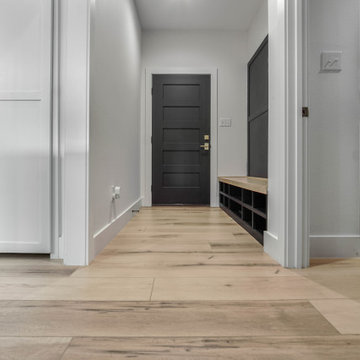
Warm, light, and inviting with characteristic knot vinyl floors that bring a touch of wabi-sabi to every room. This rustic maple style is ideal for Japanese and Scandinavian-inspired spaces. With the Modin Collection, we have raised the bar on luxury vinyl plank. The result is a new standard in resilient flooring. Modin offers true embossed in register texture, a low sheen level, a rigid SPC core, an industry-leading wear layer, and so much more.
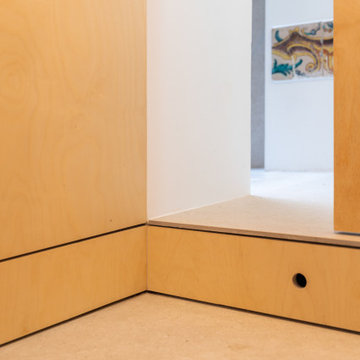
Pensando en aprovechar hasta el más mínimo rincón en los espacios reducidos. Elevar el espacio del baño para generar bajo él una zona de almacenaje de vajilla.
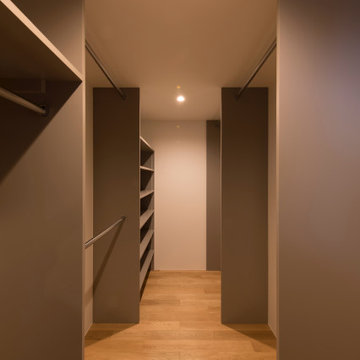
札幌にある中くらいなミッドセンチュリースタイルのおしゃれなウォークインクローゼット (オープンシェルフ、グレーのキャビネット、合板フローリング、茶色い床、クロスの天井) の写真
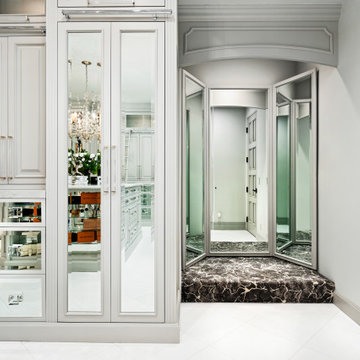
Master closet with built-in storage, white cabinetry, and marble floors.
フェニックスにあるラグジュアリーな巨大なミッドセンチュリースタイルのおしゃれなウォークインクローゼット (ガラス扉のキャビネット、淡色木目調キャビネット、大理石の床、白い床、格子天井) の写真
フェニックスにあるラグジュアリーな巨大なミッドセンチュリースタイルのおしゃれなウォークインクローゼット (ガラス扉のキャビネット、淡色木目調キャビネット、大理石の床、白い床、格子天井) の写真
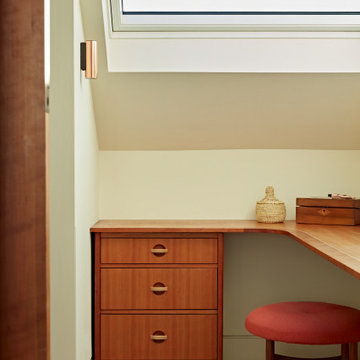
サセックスにあるお手頃価格の小さなミッドセンチュリースタイルのおしゃれなフィッティングルーム (フラットパネル扉のキャビネット、中間色木目調キャビネット、カーペット敷き、ベージュの床、三角天井) の写真
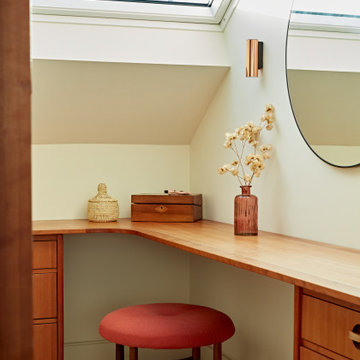
サセックスにあるお手頃価格の小さなミッドセンチュリースタイルのおしゃれなフィッティングルーム (フラットパネル扉のキャビネット、中間色木目調キャビネット、カーペット敷き、ベージュの床、三角天井) の写真
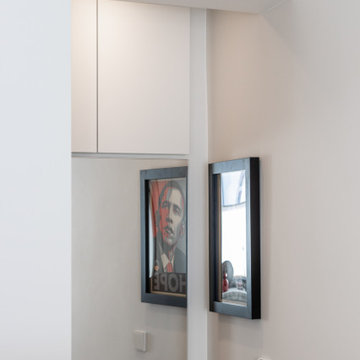
Eintritt zur Ankleide. Versteckte Haustechnik.
ケルンにある高級な小さなミッドセンチュリースタイルのおしゃれなウォークインクローゼット (オープンシェルフ、全タイプのキャビネットの色、淡色無垢フローリング、白い床、全タイプの天井の仕上げ) の写真
ケルンにある高級な小さなミッドセンチュリースタイルのおしゃれなウォークインクローゼット (オープンシェルフ、全タイプのキャビネットの色、淡色無垢フローリング、白い床、全タイプの天井の仕上げ) の写真
男性用、男女兼用ミッドセンチュリースタイルの収納・クローゼット (全タイプの天井の仕上げ) のアイデア
1