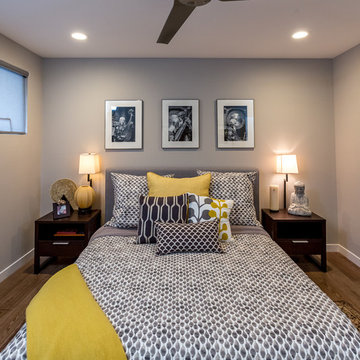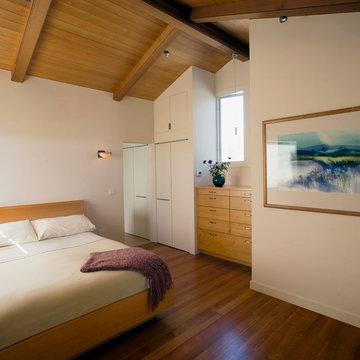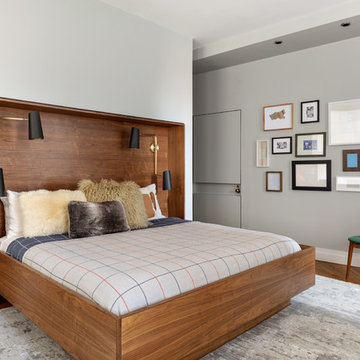ミッドセンチュリースタイルの寝室 (暖炉なし、無垢フローリング、磁器タイルの床) の写真
絞り込み:
資材コスト
並び替え:今日の人気順
写真 1〜20 枚目(全 457 枚)
1/5
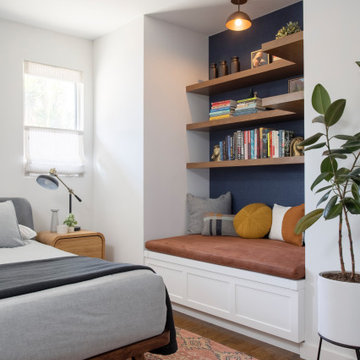
ロサンゼルスにあるミッドセンチュリースタイルのおしゃれな主寝室 (白い壁、無垢フローリング、暖炉なし、茶色い床) のレイアウト

Our Austin studio decided to go bold with this project by ensuring that each space had a unique identity in the Mid-Century Modern style bathroom, butler's pantry, and mudroom. We covered the bathroom walls and flooring with stylish beige and yellow tile that was cleverly installed to look like two different patterns. The mint cabinet and pink vanity reflect the mid-century color palette. The stylish knobs and fittings add an extra splash of fun to the bathroom.
The butler's pantry is located right behind the kitchen and serves multiple functions like storage, a study area, and a bar. We went with a moody blue color for the cabinets and included a raw wood open shelf to give depth and warmth to the space. We went with some gorgeous artistic tiles that create a bold, intriguing look in the space.
In the mudroom, we used siding materials to create a shiplap effect to create warmth and texture – a homage to the classic Mid-Century Modern design. We used the same blue from the butler's pantry to create a cohesive effect. The large mint cabinets add a lighter touch to the space.
---
Project designed by the Atomic Ranch featured modern designers at Breathe Design Studio. From their Austin design studio, they serve an eclectic and accomplished nationwide clientele including in Palm Springs, LA, and the San Francisco Bay Area.
For more about Breathe Design Studio, see here: https://www.breathedesignstudio.com/
To learn more about this project, see here: https://www.breathedesignstudio.com/atomic-ranch
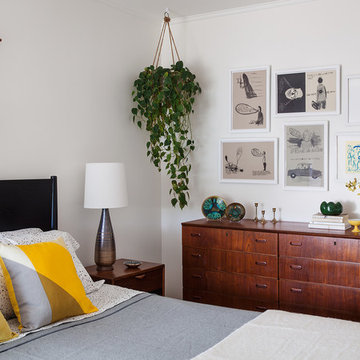
Michele Lee Willson
サンフランシスコにある小さなミッドセンチュリースタイルのおしゃれな主寝室 (白い壁、無垢フローリング、暖炉なし) のレイアウト
サンフランシスコにある小さなミッドセンチュリースタイルのおしゃれな主寝室 (白い壁、無垢フローリング、暖炉なし) のレイアウト
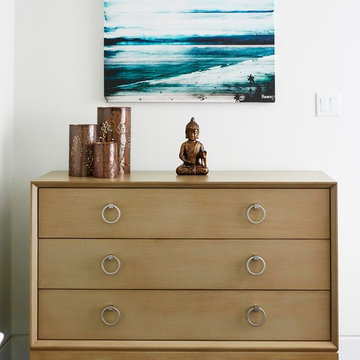
Serene master bedroom in the East Bay.
Photos by Eric Zepeda Studio
サンフランシスコにある中くらいなミッドセンチュリースタイルのおしゃれな主寝室 (白い壁、無垢フローリング、暖炉なし) のレイアウト
サンフランシスコにある中くらいなミッドセンチュリースタイルのおしゃれな主寝室 (白い壁、無垢フローリング、暖炉なし) のレイアウト
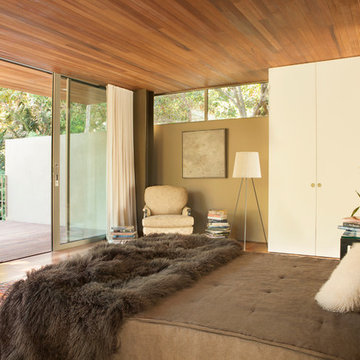
Particular attention was paid to the integration and composition of the new second story master suite. /
photo: Karyn R Millet
ロサンゼルスにある中くらいなミッドセンチュリースタイルのおしゃれな客用寝室 (ベージュの壁、無垢フローリング、暖炉なし、ベージュの床) のレイアウト
ロサンゼルスにある中くらいなミッドセンチュリースタイルのおしゃれな客用寝室 (ベージュの壁、無垢フローリング、暖炉なし、ベージュの床) のレイアウト
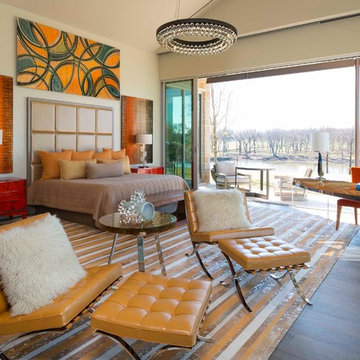
Danny Piassick
ダラスにある巨大なミッドセンチュリースタイルのおしゃれな主寝室 (ベージュの壁、暖炉なし、茶色い床、磁器タイルの床) のレイアウト
ダラスにある巨大なミッドセンチュリースタイルのおしゃれな主寝室 (ベージュの壁、暖炉なし、茶色い床、磁器タイルの床) のレイアウト
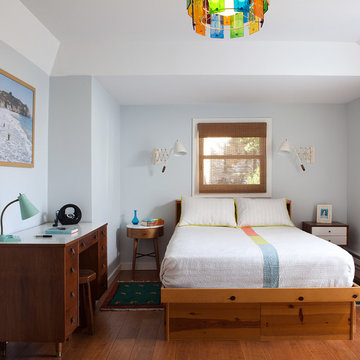
The vintage desk creates a compact space to do work. The bright colors of the lucite panel chandelier and the hand stiched Indian bedspread pick up the colors of the surfboards in the large format photo of Avila Beach. The client wanted guests to feel welcomed by a California vibe.
Photos by- Michele Lee Willson
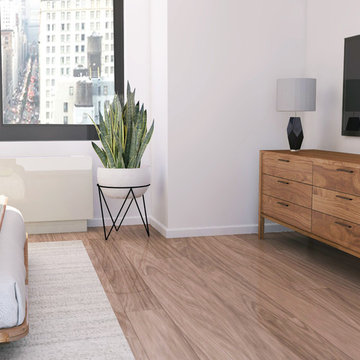
Anna Smith for Decorilla
ニューヨークにある小さなミッドセンチュリースタイルのおしゃれな主寝室 (グレーの壁、無垢フローリング、暖炉なし) のインテリア
ニューヨークにある小さなミッドセンチュリースタイルのおしゃれな主寝室 (グレーの壁、無垢フローリング、暖炉なし) のインテリア
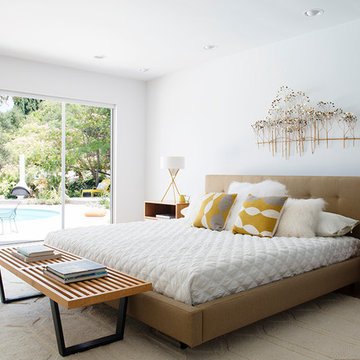
Photos by Philippe Le Berre
ロサンゼルスにある広いミッドセンチュリースタイルのおしゃれな主寝室 (グレーの壁、無垢フローリング、暖炉なし、茶色い床、グレーとブラウン)
ロサンゼルスにある広いミッドセンチュリースタイルのおしゃれな主寝室 (グレーの壁、無垢フローリング、暖炉なし、茶色い床、グレーとブラウン)
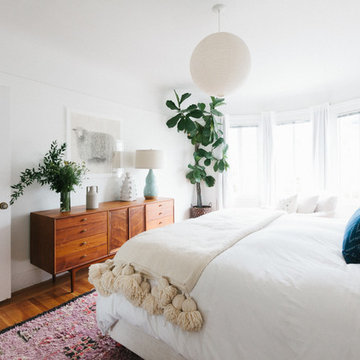
Lauren Edith Photography
サンフランシスコにある中くらいなミッドセンチュリースタイルのおしゃれな主寝室 (白い壁、無垢フローリング、暖炉なし、茶色い床、照明)
サンフランシスコにある中くらいなミッドセンチュリースタイルのおしゃれな主寝室 (白い壁、無垢フローリング、暖炉なし、茶色い床、照明)
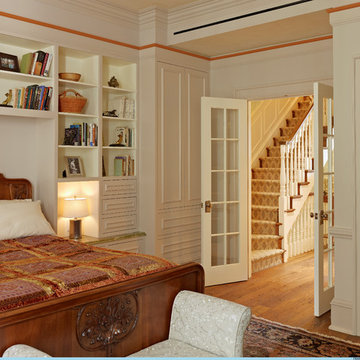
Ronnette Riley Architect was retained to renovate a landmarked brownstone at 117 W 81st Street into a modern family Pied de Terre. The 6,556 square foot building was originally built in the nineteenth century as a 10 family rooming house next to the famous Hotel Endicott. RRA recreated the original front stoop and façade details based on the historic image from 1921 and the neighboring buildings details.
Ronnette Riley Architect’s design proposes to remove the existing ‘L’ shaped rear façade and add a new flush rear addition adding approx. 800 SF. All North facing rooms will be opened up with floor to ceiling and wall to wall 1930’s replica steel factory windows. These double pane steel windows will allow northern light into the building creating a modern, open feel. Additionally, RRA has proposed an extended penthouse and exterior terrace spaces on the roof.
The interior of the home will be completely renovated adding a new elevator and sprinklered stair. The interior design of the building reflects the client’s eclectic style, combining many traditional and modern design elements and using luxurious, yet environmentally conscious and easily maintained materials. Millwork has been incorporated to maximize the home’s large living spaces, front parlor and new gourmet kitchen as well as six bedroom suites with baths and four powder rooms. The new design also encompasses a studio apartment on the Garden Level and additional cellar created by excavating the existing floor slab to allow 8 foot tall ceilings, which will house the mechanical areas as well as a wine cellar and additional storage.
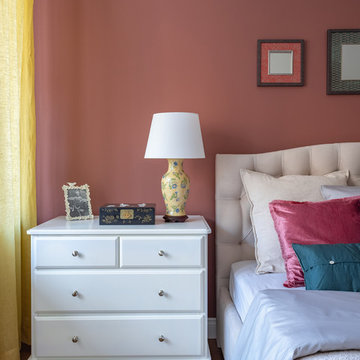
Кровать Hilding Anders, комод IKEA, антикварная настольная лампа из салона 3 Сороки, зеркала Found Object, текстиль H&M Home, IKEA, краска для стен Little Greene Ashes of Roses 6
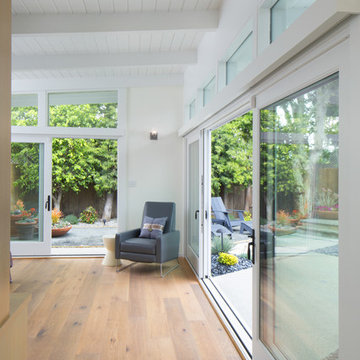
Holly Lepere
ロサンゼルスにある中くらいなミッドセンチュリースタイルのおしゃれな主寝室 (白い壁、無垢フローリング、暖炉なし) のレイアウト
ロサンゼルスにある中くらいなミッドセンチュリースタイルのおしゃれな主寝室 (白い壁、無垢フローリング、暖炉なし) のレイアウト
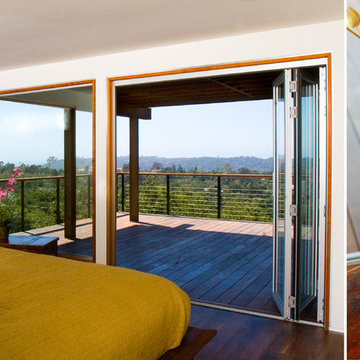
1950’s mid century modern hillside home.
full restoration | addition | modernization.
board formed concrete | clear wood finishes | mid-mod style.
サンタバーバラにある中くらいなミッドセンチュリースタイルのおしゃれな客用寝室 (白い壁、無垢フローリング、暖炉なし、茶色い床) のインテリア
サンタバーバラにある中くらいなミッドセンチュリースタイルのおしゃれな客用寝室 (白い壁、無垢フローリング、暖炉なし、茶色い床) のインテリア
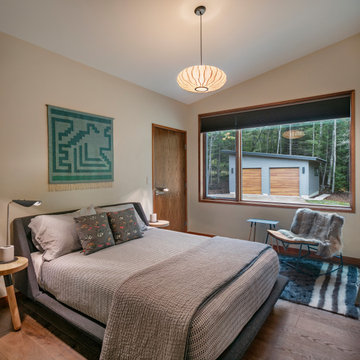
With a grand total of 1,247 square feet of living space, the Lincoln Deck House was designed to efficiently utilize every bit of its floor plan. This home features two bedrooms, two bathrooms, a two-car detached garage and boasts an impressive great room, whose soaring ceilings and walls of glass welcome the outside in to make the space feel one with nature.

Our Austin studio decided to go bold with this project by ensuring that each space had a unique identity in the Mid-Century Modern style bathroom, butler's pantry, and mudroom. We covered the bathroom walls and flooring with stylish beige and yellow tile that was cleverly installed to look like two different patterns. The mint cabinet and pink vanity reflect the mid-century color palette. The stylish knobs and fittings add an extra splash of fun to the bathroom.
The butler's pantry is located right behind the kitchen and serves multiple functions like storage, a study area, and a bar. We went with a moody blue color for the cabinets and included a raw wood open shelf to give depth and warmth to the space. We went with some gorgeous artistic tiles that create a bold, intriguing look in the space.
In the mudroom, we used siding materials to create a shiplap effect to create warmth and texture – a homage to the classic Mid-Century Modern design. We used the same blue from the butler's pantry to create a cohesive effect. The large mint cabinets add a lighter touch to the space.
---
Project designed by the Atomic Ranch featured modern designers at Breathe Design Studio. From their Austin design studio, they serve an eclectic and accomplished nationwide clientele including in Palm Springs, LA, and the San Francisco Bay Area.
For more about Breathe Design Studio, see here: https://www.breathedesignstudio.com/
To learn more about this project, see here: https://www.breathedesignstudio.com/atomic-ranch
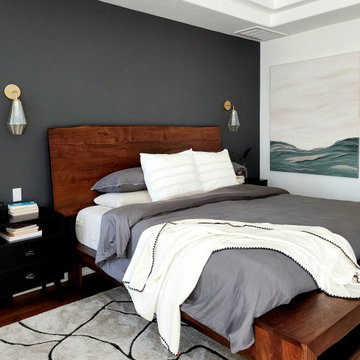
This gorgeous primary bedroom got a whole new look with a fresh color palette. We painted the entire room (and ceiling) a soft white called Night Blooming Jasmine by Behr. The accent wall was painted in Asphalt Gray by Behr. We updated the bedding, installed new curtains, curtain rod, tiebacks, rug, accent chair, nightstands, ceiling fan, and accent decor. Additionally, I painted a custom 5' x 4' abstract painting for the wall by the bed. This room has an incredibly calm and peaceful feeling without sacrificing sophistication and style.
ミッドセンチュリースタイルの寝室 (暖炉なし、無垢フローリング、磁器タイルの床) の写真
1
